Кухня: освещение в стиле кантри – фото дизайна интерьера
Сортировать:
Бюджет
Сортировать:Популярное за сегодня
41 - 60 из 171 фото
1 из 3
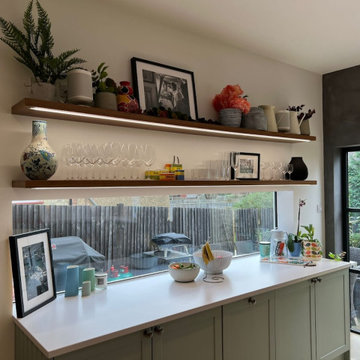
Kitchen dinner with space for everything and lots of day light
Идея дизайна: серо-белая кухня среднего размера: освещение в стиле кантри с обеденным столом, накладной мойкой, фасадами в стиле шейкер, зелеными фасадами, столешницей из кварцита, белым фартуком, фартуком из кварцевого агломерата, техникой из нержавеющей стали, полом из керамической плитки, бежевым полом и белой столешницей
Идея дизайна: серо-белая кухня среднего размера: освещение в стиле кантри с обеденным столом, накладной мойкой, фасадами в стиле шейкер, зелеными фасадами, столешницей из кварцита, белым фартуком, фартуком из кварцевого агломерата, техникой из нержавеющей стали, полом из керамической плитки, бежевым полом и белой столешницей
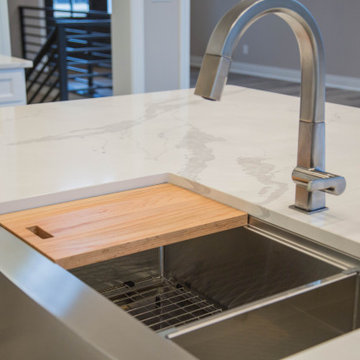
This custom stainless steel farmhouse sink features a built-in dish drying rack and cutting board.
Свежая идея для дизайна: большая прямая кухня: освещение в стиле кантри с обеденным столом, с полувстраиваемой мойкой (с передним бортиком), фасадами с утопленной филенкой, белыми фасадами, мраморной столешницей, белым фартуком, фартуком из мрамора, техникой из нержавеющей стали, паркетным полом среднего тона, островом, коричневым полом и белой столешницей - отличное фото интерьера
Свежая идея для дизайна: большая прямая кухня: освещение в стиле кантри с обеденным столом, с полувстраиваемой мойкой (с передним бортиком), фасадами с утопленной филенкой, белыми фасадами, мраморной столешницей, белым фартуком, фартуком из мрамора, техникой из нержавеющей стали, паркетным полом среднего тона, островом, коричневым полом и белой столешницей - отличное фото интерьера
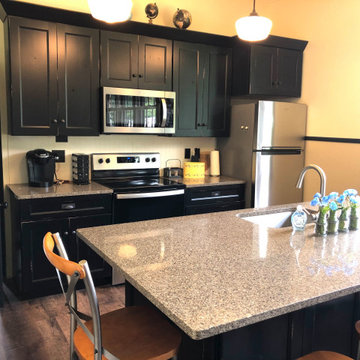
Generous island for a kitchenette size kitchen with sink allows user to face into the room. This custom island seats four and has cabinets on both sides! Also housing the dishwasher and drawer storage. Extra tall upper cabinets maximize storage. Efficient without sacrificing amenities.

Источник вдохновения для домашнего уюта: большая кухня: освещение в стиле кантри с накладной мойкой, фасадами в стиле шейкер, темными деревянными фасадами, гранитной столешницей, белым фартуком, фартуком из керамической плитки, цветной техникой, полом из керамической плитки, островом, серым полом, черной столешницей и сводчатым потолком
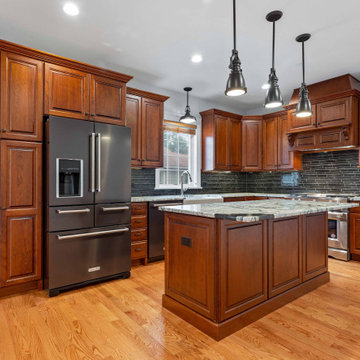
Стильный дизайн: угловая кухня-гостиная среднего размера, в белых тонах с отделкой деревом: освещение в стиле кантри с врезной мойкой, фасадами с выступающей филенкой, темными деревянными фасадами, столешницей из кварцита, черным фартуком, фартуком из керамической плитки, техникой из нержавеющей стали, светлым паркетным полом, островом, коричневым полом, серой столешницей и потолком с обоями - последний тренд
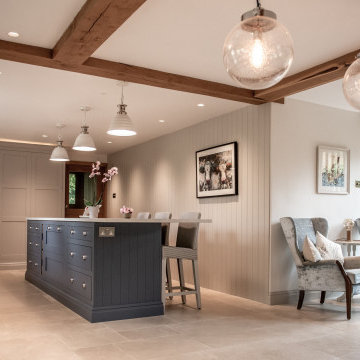
Стильный дизайн: кухня: освещение в стиле кантри с фасадами в стиле шейкер, столешницей из акрилового камня, полом из известняка, островом, бежевым полом, белой столешницей и балками на потолке - последний тренд
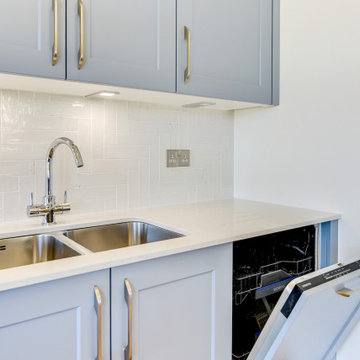
Classic British Kitchen in Mannings Heath, West Sussex
Denim blue furniture, sparkling work surfaces and high-tech appliances combine for this contract project
The Brief
This project was tasked to our contracts team, who were challenged to create a vast kitchen design to suit the requirements of this three-plot barn conversion near to Mannings Heath.
With the plot sold, the client sought to make a few theme changes to suit their own personal style. A country-style theme was implemented, and the layout was adjusted to fit other requirements.
Design Elements
The design fits the country style required by the client, utilising denim blue furniture from our British supplier Mereway. White accents feature in the form of Blanco Orion quartz surfaces and a white metro tiles splashback.
The layout is comprised of a long run across the back wall, with a sizeable island space situated in front. A pantry features at the end of the space, with matching furniture choices.
Special Inclusions
High-calibre appliances were specified from the outset, with German manufacturer Siemens the preferred choice. A single oven and combination oven have been utilised as well as an integrated fridge freezer and dishwasher.
A high-tech venting hob from Elica features in the long run, which combines two appliances and removes the need for a traditional extractor hood.
For convenience, a double under-mounted sink features as well as integrated waste bins. Undercabinet lighting is fitted beneath wall units which adds a nice ambience in the evening time.
Project Highlight
The matching utility is a nice feature of this property, which has been designed to match the rest of the kitchen.
Wood effect surfaces have been used to add to the country theme.
The End Result
The end result is a lovely country-style theme, with contemporary elements to suit the property and the style required by this client.
This project was undertaken by our contract kitchen team. Whether you are a property developer or are looking to renovate your own home, consult our expert designers to see how we can design your dream space.
To arrange an appointment, visit a showroom or book an appointment now.
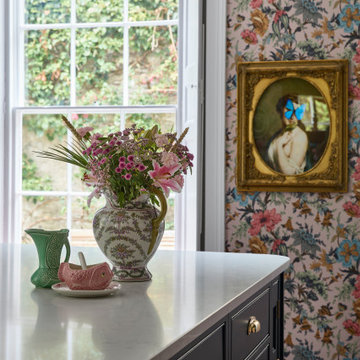
Anouska Lancaster is one of the UK’s leading interior designers, she believes your home decor should bring joy and happiness, and be a reflection of your personal style and individuality. Recently billed by VOGUE magazine as the UK’s most influential interiors expert, her designs are inspired by her own life journey. Anouska is renowned for empowering her clients with the confidence to step outside the box, and reflect their passions and personalities within their homes. Her work is colourful, brave and bold, as she manages to successfully change ‘dull and lifeless’ into unique and stunning, ‘masterpieces’ that celebrate individuality.
Penally House is the perfect example of this transformation, a period property from 1836 that was in dire need of restoration. After a lot of hard work and determination the finished house is a celebration of pattern and colour, whilst maintaining its English heritage. Rothschild & Bickers supplied some beautiful large peach glass Flora Pendants to hang over the stunning kitchen island, accenting the floral pattern wallpaper and eclectic mix of antique crockery.
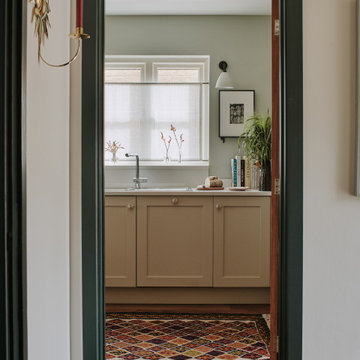
Kitchen design by Studio November at our Oxfordshire Country House Project
Источник вдохновения для домашнего уюта: угловая кухня-гостиная среднего размера: освещение в стиле кантри с монолитной мойкой, фасадами с утопленной филенкой, столешницей из акрилового камня, черной техникой, светлым паркетным полом и полуостровом
Источник вдохновения для домашнего уюта: угловая кухня-гостиная среднего размера: освещение в стиле кантри с монолитной мойкой, фасадами с утопленной филенкой, столешницей из акрилового камня, черной техникой, светлым паркетным полом и полуостровом
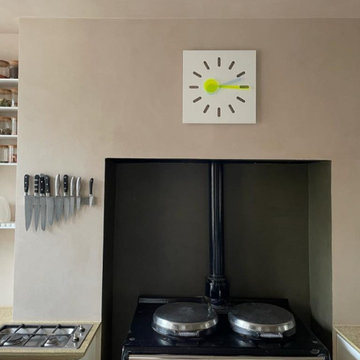
Stunning country-style kitchen; walls, and ceiling in polished concrete (micro-cement) - jasmine and dark green
На фото: угловая кухня среднего размера: освещение в стиле кантри с кладовкой, с полувстраиваемой мойкой (с передним бортиком), открытыми фасадами, светлыми деревянными фасадами, столешницей терраццо, розовым фартуком, техникой под мебельный фасад, деревянным полом, серой столешницей и многоуровневым потолком с
На фото: угловая кухня среднего размера: освещение в стиле кантри с кладовкой, с полувстраиваемой мойкой (с передним бортиком), открытыми фасадами, светлыми деревянными фасадами, столешницей терраццо, розовым фартуком, техникой под мебельный фасад, деревянным полом, серой столешницей и многоуровневым потолком с
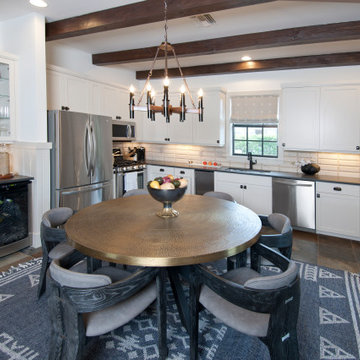
Свежая идея для дизайна: п-образная кухня среднего размера: освещение в стиле кантри с обеденным столом, врезной мойкой, фасадами с утопленной филенкой, белыми фасадами, белым фартуком, техникой из нержавеющей стали, полом из сланца, коричневым полом, балками на потолке и серой столешницей без острова - отличное фото интерьера
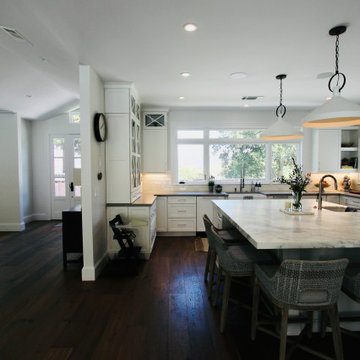
Beautiful and bright open concept new construction estate overlooking the east bay hills and vineyard in the San Francisco Bay area. Plenty of room for two chefs to work simultaneously in their own "zones". Refrigerator/microwave zone and pantry/snack zones are both perched on the edges to avoid and traffic jams in the chef zones. (Photo credit; Kitchens of Diablo)
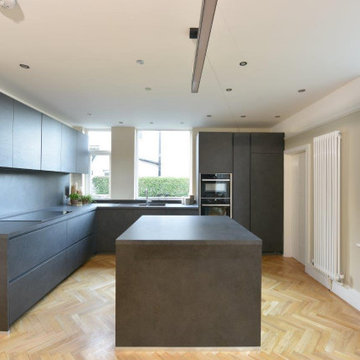
This anthracite dark textured laminate kitchen is both smart and practical for this young growing family. Using laminate worktops and splashbacks helped us meet their budget and is practical and low maintenance too
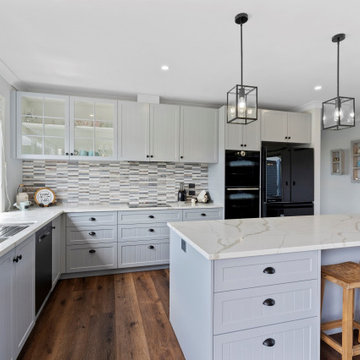
Functional and stylish. This kitchen is the heart of the home.
Стильный дизайн: большая угловая кухня: освещение в стиле кантри с обеденным столом, врезной мойкой, фасадами с утопленной филенкой, белыми фасадами, столешницей из акрилового камня, разноцветным фартуком, фартуком из стеклянной плитки, черной техникой, темным паркетным полом, островом, коричневым полом и разноцветной столешницей - последний тренд
Стильный дизайн: большая угловая кухня: освещение в стиле кантри с обеденным столом, врезной мойкой, фасадами с утопленной филенкой, белыми фасадами, столешницей из акрилового камня, разноцветным фартуком, фартуком из стеклянной плитки, черной техникой, темным паркетным полом, островом, коричневым полом и разноцветной столешницей - последний тренд
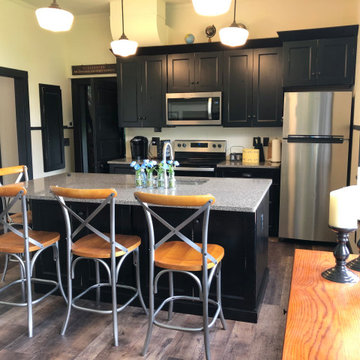
Generous and functional island with sink, dishwasher and seating for four. Custom designed for more storage cabinets in the knee space. Deep brown espresso cabinets compliment the dark wood window trim. Extra tall upper cabinets with large crown maximizes storage. Efficient without sacrificing amenities.
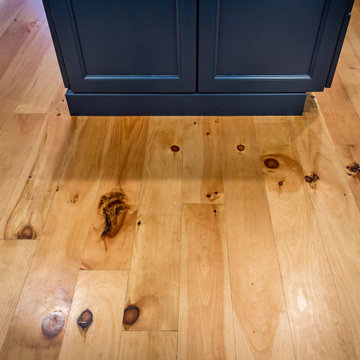
Источник вдохновения для домашнего уюта: большая угловая кухня в белых тонах с отделкой деревом: освещение в стиле кантри с обеденным столом, с полувстраиваемой мойкой (с передним бортиком), фасадами в стиле шейкер, бирюзовыми фасадами, мраморной столешницей, белым фартуком, фартуком из керамогранитной плитки, техникой из нержавеющей стали, светлым паркетным полом, островом, коричневым полом, разноцветной столешницей и потолком с обоями
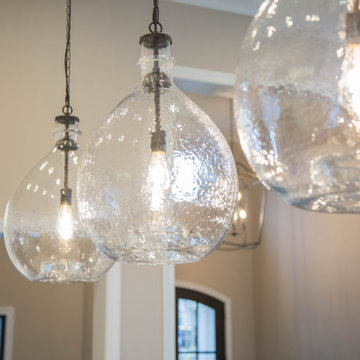
Large glass globes provide accent lighting for an oversized island.
На фото: большая прямая кухня: освещение в стиле кантри с обеденным столом, с полувстраиваемой мойкой (с передним бортиком), фасадами с утопленной филенкой, белыми фасадами, мраморной столешницей, белым фартуком, фартуком из мрамора, техникой из нержавеющей стали, паркетным полом среднего тона, островом, коричневым полом и белой столешницей с
На фото: большая прямая кухня: освещение в стиле кантри с обеденным столом, с полувстраиваемой мойкой (с передним бортиком), фасадами с утопленной филенкой, белыми фасадами, мраморной столешницей, белым фартуком, фартуком из мрамора, техникой из нержавеющей стали, паркетным полом среднего тона, островом, коричневым полом и белой столешницей с
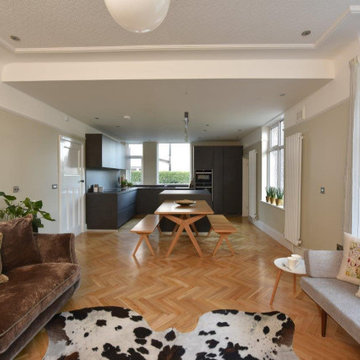
This anthracite dark textured laminate kitchen is both smart and practical for this young growing family. Using laminate worktops and splashbacks helped us meet their budget and is practical and low maintenance too
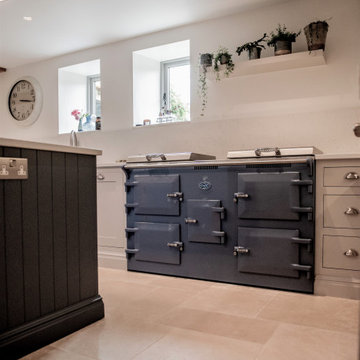
Стильный дизайн: кухня: освещение в стиле кантри с фасадами в стиле шейкер, столешницей из акрилового камня, полом из известняка, островом, бежевым полом, белой столешницей и балками на потолке - последний тренд
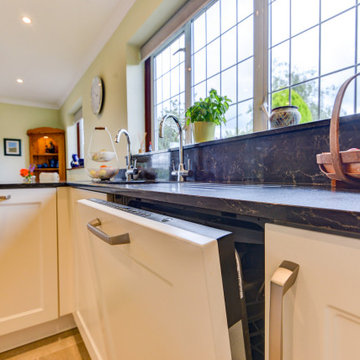
Свежая идея для дизайна: п-образная кухня-гостиная среднего размера: освещение в стиле кантри с врезной мойкой, фасадами в стиле шейкер, бежевыми фасадами, столешницей из кварцита, синим фартуком, фартуком из плитки мозаики, техникой под мебельный фасад, полом из винила, островом, бежевым полом, черной столешницей и любым потолком - отличное фото интерьера
Кухня: освещение в стиле кантри – фото дизайна интерьера
3