Кухня: освещение в современном стиле – фото дизайна интерьера
Сортировать:
Бюджет
Сортировать:Популярное за сегодня
241 - 260 из 3 290 фото
1 из 3
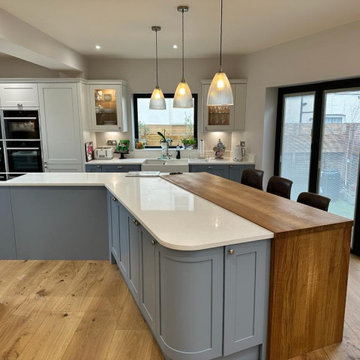
bespoke kitchen island with breakfast bar
На фото: угловая кухня среднего размера: освещение в современном стиле с обеденным столом, с полувстраиваемой мойкой (с передним бортиком), фасадами в стиле шейкер, белыми фасадами, столешницей из известняка, белым фартуком, черной техникой, светлым паркетным полом, двумя и более островами, коричневым полом и белой столешницей
На фото: угловая кухня среднего размера: освещение в современном стиле с обеденным столом, с полувстраиваемой мойкой (с передним бортиком), фасадами в стиле шейкер, белыми фасадами, столешницей из известняка, белым фартуком, черной техникой, светлым паркетным полом, двумя и более островами, коричневым полом и белой столешницей
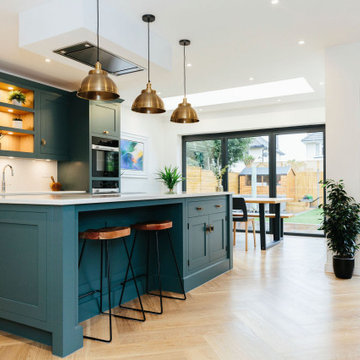
This sleek open-plan space is perfect for this client's family of four to function comfortably without sacrificing on style!
Источник вдохновения для домашнего уюта: большая угловая кухня-гостиная: освещение в современном стиле с накладной мойкой, фасадами в стиле шейкер, синими фасадами, белым фартуком, черной техникой, светлым паркетным полом, островом, бежевым полом и белой столешницей
Источник вдохновения для домашнего уюта: большая угловая кухня-гостиная: освещение в современном стиле с накладной мойкой, фасадами в стиле шейкер, синими фасадами, белым фартуком, черной техникой, светлым паркетным полом, островом, бежевым полом и белой столешницей
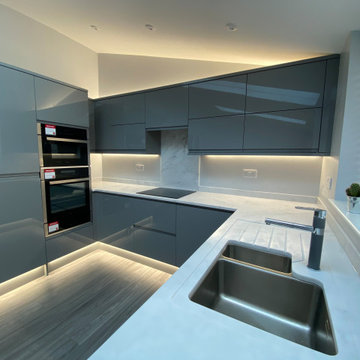
Our New York range is popular finished in matte or high gloss. Seen here in dusk grey with Minerva soild surface worktops and feature lighting
На фото: большая п-образная кухня-гостиная: освещение в современном стиле с монолитной мойкой, плоскими фасадами, серыми фасадами, столешницей из акрилового камня, белым фартуком, техникой под мебельный фасад, полом из винила, коричневым полом, белой столешницей и сводчатым потолком без острова с
На фото: большая п-образная кухня-гостиная: освещение в современном стиле с монолитной мойкой, плоскими фасадами, серыми фасадами, столешницей из акрилового камня, белым фартуком, техникой под мебельный фасад, полом из винила, коричневым полом, белой столешницей и сводчатым потолком без острова с
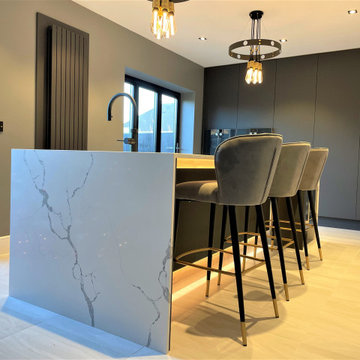
Graphite grey satin feel matt, creating a soft contrast when combined with the strong wood grain of the natural Halifax oak to this wonderful breakfasting kitchen. The stunning centre piece island is wrapped in Calacatta stone with waterfall grain matched end panels, creating a truly unique look with the blended stone sink, sitting seamlessly within the island. true handleless created with Blum’s servo drive electric opening, even the fridge and freezer open and close effortlessly. The design brief was to create a breakfasting kitchen with an area to relax and entertain, so the wall hung media area was an integral part of the project and created the space that the client could exhibit their fabulous pieces of modern art!
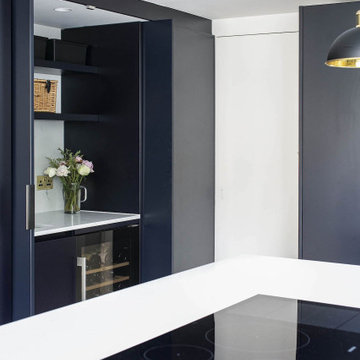
For our latest project – a navy blue and oak kitchen - artistry meets practicality to ensure a contemporary space which offers true ‘wow factor’. Embracing the timeless appeal of Matt lacquer RAL 5004 Black Blue, seamlessly paired with the warmth of Syncroface Oak, this kitchen design features a Marbled White Quartz worktop.
To bring balance to the space, we combined open and closed shelving, striking a perfect equilibrium between accessible display and discreet storage. The art of wine appreciation finds its ideal abode with bottle storage nestled thoughtfully beneath the cosy coffee nook. The cross-reeded glass cabinet door crowning the coffee nook shelf is a nod to classic elegance and modern style.
Functionality and convenience merge seamlessly with the inclusion of the innovative Quooker tap, providing instant boiling water, when required. As our clients prepare their meals, the geometric backsplash adds a delightful visual accent.
We cleverly incorporate a hidden sink for a clutter-free countertop, maintaining the kitchen's seamless aesthetic while ensuring the workspace stays neat and organised. The addition of wooden cabinet door handles further enhances the natural charm of this contemporary kitchen, creating a tactile and inviting environment for every cooking adventure.
This latest project is a testament to our dedication to creating kitchens that lie at the intersection of form and function. Feeling inspired by our latest kitchen design? Discover more on our projects page.
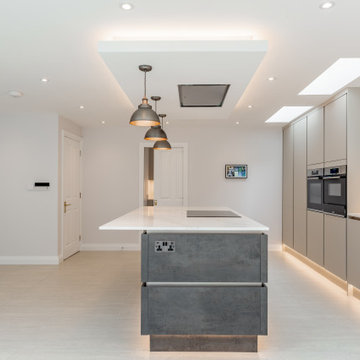
New bespoke fitted kitchen
Источник вдохновения для домашнего уюта: большая параллельная кухня-гостиная: освещение в современном стиле с монолитной мойкой, плоскими фасадами, столешницей из кварцита, белым фартуком, фартуком из кварцевого агломерата, техникой под мебельный фасад, полом из керамогранита, островом, бежевым полом и белой столешницей
Источник вдохновения для домашнего уюта: большая параллельная кухня-гостиная: освещение в современном стиле с монолитной мойкой, плоскими фасадами, столешницей из кварцита, белым фартуком, фартуком из кварцевого агломерата, техникой под мебельный фасад, полом из керамогранита, островом, бежевым полом и белой столешницей
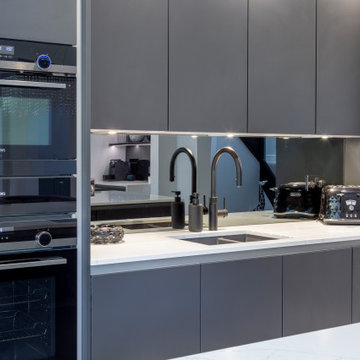
На фото: серо-белая кухня среднего размера: освещение в современном стиле с плоскими фасадами, серыми фасадами, столешницей из кварцита, серым фартуком, зеркальным фартуком, черной техникой, полом из керамогранита, островом, серым полом, белой столешницей и многоуровневым потолком
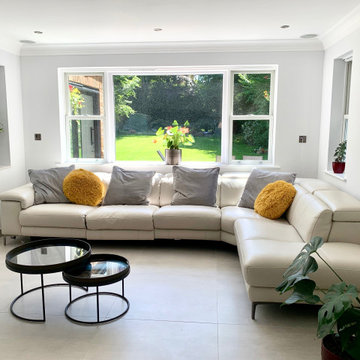
Located in one of the most prestigious roads in St Albans, the clients engaged with us to create a new open plan kitchen, dining and living space. We created the 3D visualisation adding on a glass box extension. The result is a beautiful contemporary space which seamlessly moves into the garden. This is now the hub of their family life and a space which they love.
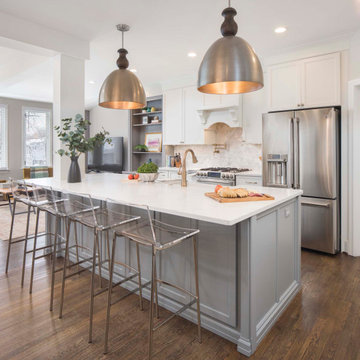
The original galley kitchen on the main level of this rowhouse was cut off from the living and dining spaces. We removed two brick walls to bring natural light into the kitchen and connect it to the other rooms. The kitchen has whitewall shaker-style cabinets and a pale gray island base. A wall of shallow cabinets provides additional storage. We angled the door that leads to the basement for easier access. Large wood and metal pendants add a dramatic touch to the room.
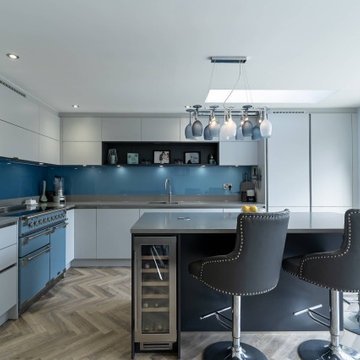
This kitchen effortlessly combines modern aesthetics with practicality, nestled in the heart of a contemporary home and creating a truly inviting space for culinary delights and gatherings.
Let us take you on a journey through the exquisite features that make this kitchen a standout masterpiece.
One of the key focal points in this kitchen is the captivating blue glass backsplash, which adds a touch of vibrancy and depth to the overall design. Its sleek and reflective surface complements the surrounding elements and creates a striking visual impact, making it a true centrepiece of the space.
For wine enthusiasts and entertainers, we've integrated a wine cooler fridge into the kitchen island. It allows easy access to their favourite bottles while maintaining the perfect temperature, ensuring that every glass is served at its finest.
The premium range cooker takes centre stage in this culinary haven. Its state-of-the-art features and exceptional performance make it a true chef's delight. Prepare to be amazed as you effortlessly create gourmet masterpieces and host memorable dinner parties, all within the comfort of your own home.
We understand the importance of convenience in a modern kitchen, so we've incorporated a built-in Siemens microwave. This sleek and space-saving solution provides quick and efficient cooking options without compromising style or functionality.
We've included a wine glass light fixture above the central island to add elegance and ambience. This stunning feature illuminates the space with a soft, warm glow, creating an inviting atmosphere for intimate gatherings and late-night conversations.
Practicality meets sophistication with the addition of a worktop built-in plug socket. This thoughtful detail ensures easy access to power sources for your kitchen appliances, allowing you to maximize functionality while maintaining a clean and clutter-free aesthetic.
Lastly, we've incorporated the innovative Quooker tap, which combines boiling water and regular tap water in one convenient fixture. Our clients can now say goodbye to kettle clutter and hello to instant hot drinks and boiling water for cooking, making time in the kitchen more efficient and enjoyable.
Want more inspiration? Explore our projects page to discover more breathtaking designs and unlock the possibilities for your dream kitchen.
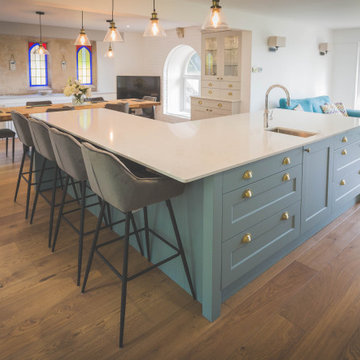
This kitchen shows off a fantastic L-shaped Kitchen Island, with an area for seating and an integrated sink!
The Kitchen Island works as a bridge to the dining area and positions the breakfast bar with a view out of the French doors. The Island was designed with the layout of the kitchen in mind, ensuring the space was streamlined and easy to use.
This design incorporates all the modern necessities and works well with the arched windows and stained-glass windows, resulting in a contemporary classic kitchen.
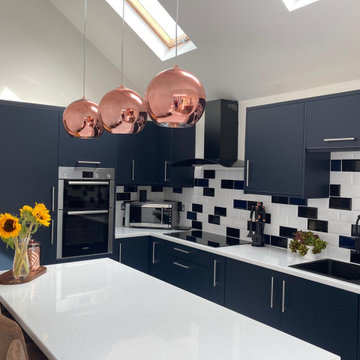
This is a recently finished simple flat roof kitchen extension with roof lantern to bring lots of natural light in. As it was a bungalow, we did a half vault over the kitchen and introduced a Velux to give the illusion of a bigger space.
Sometimes it’s better to keep (and update/renovate) the kitchen in the original part of the house and use the new space for lounge/diner as it provides more space for units. And this is exactly what we did here. The result is a bright, airy and functional space - perfect if you’re looking to downsize into a bungalow.
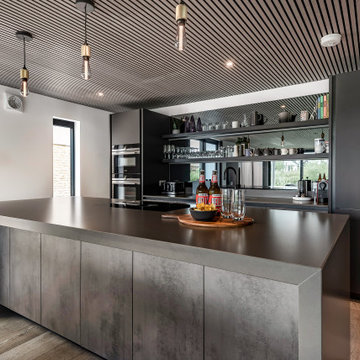
A contemporary kitchen designed and installed by Et Lorem for a private client at their retreat in the Cotswolds.
The kitchen has been designed using Rotpunkt furniture in anti-fingerprint Carbon and Dark Concrete.
Pendant lights by Buster + Punch with Acupanel feature ceiling sourced by the client compliment the space.
Appliances: Siemens and BORA.
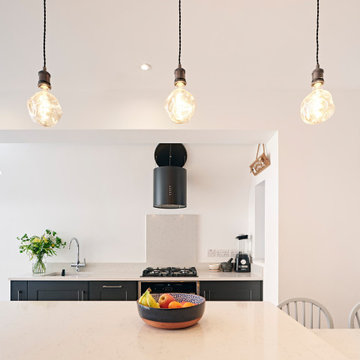
На фото: маленькая параллельная кухня-гостиная: освещение в современном стиле с накладной мойкой, фасадами с утопленной филенкой, черными фасадами, мраморной столешницей, белым фартуком, фартуком из мрамора, черной техникой, паркетным полом среднего тона, полуостровом, коричневым полом и белой столешницей для на участке и в саду
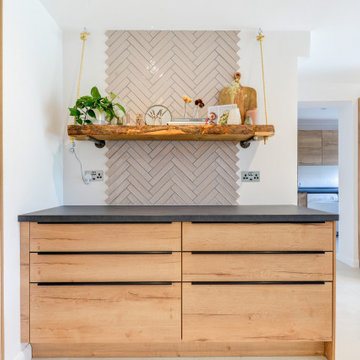
Natural Nobilia Kitchen in Horsham, West Sussex
A natural kitchen concept was the brief with this recent kitchen design and installation in the Mannings Heath, West Sussex area, and doesn’t it deliver.
With the client’s home recently undergoing a significant single-story extension, the challenge for our Horsham showroom kitchen designer George Harvey was to create a design that makes the most of the spacious new kitchen and living area. With the extension creating a beautiful view of the client’s green garden space and the rolling country-side hills beyond, a natural kitchen dynamic, as the client desired was always a theme that would suit this property.
During the design stage of this project designer George explored a number of textured kitchen options, including stone as well as a number of natural oak shades from German supplier Nobilia. The final scheme for this project combines the medium oak option with stone like worktops in a fantastic combination of two textured finishes.
To meet the client’s brief for this project supplier choice was key. Although situated in a quaint West Sussex village, the contemporary extension that has taken place lends the space more so to a modern style kitchen. With the desired natural aesthetic, furniture from German supplier Nobilia was definitely the most suitable option for this project. Nobilia boast a huge collection of textured kitchens with several wood and stone-based furniture options to choose from. Alongside a great choice of textured ranges, decorative feature units are also plentiful across any kitchen choice – something that the client was keen to include throughout the project.
After assessing various textured options, the client opted for units and cabinetry from the Structura range, which is an all-wood collection featuring light, medium, dark and black oak finishes. This design uses the medium oak option from the Structura range: Sierra Oak, to bring a lovely warm-wood texture to the kitchen and living space. To complement and add further texture Grey Slate Nobilia worktops have been incorporated from the premium Laminate worktop option Xtra. Nobilia Xtra worktops offer enhanced resistance to impact and swelling while remaining a cost effective and visually appealing work surface option.
When we’re not socialising in the kitchen, we’re using appliances to cook, clean or store. So, the functionality of kitchen appliances is an all-important decision when renovating a kitchen space. Appliances from this kitchen are all supplied by Neff. A German supplier with a key emphasis on simplifying tasks for those who both do and don’t like spending time in the kitchen. The appliances chosen for this project are all of high specification, using a combination of N90, N70 and N50 models with an array of useful innovations.
N90 Neff ovens used for this project utilise the iconic Slide & Hide door, but there’s more to these ovens than that. Features like roast assist, pyrolytic cleaning and Home Connect make big tasks simple, with optimum cooking times, easy cleaning options and the ability to control it all via a tablet, mobile phone or home speaker. To boil, steam and fry an 80cm induction hob is included in this kitchen, which features four cooking zones including an expansive flexInduction cooking space. This appliance works in harmony with an integrated extractor that is built-in to cabinetry directly above the hob. Other integrated appliances include full height refrigerator and freezer, both with Nofrost technology as well as an undermounted N50 dishwasher.
Like appliances, kitchen accessories play a vital part in the day-to-day use of the kitchen space, they are also a great way to tailor a kitchen space to the way you want to use it.
A key differential for this project is dual sinks, which have been designed to fulfil the way the client wants to use their space. The larger inset sink is designated to cleaning, tailored to its purpose with a larger bowl and draining area. The second sink and tap are made to be used while cooking or entertaining, with a Quooker boiling tap featuring for simple access to 100°C boiling water. Both sinks are from German supplier Blanco and utilise their composite sink option in the complementary Rock Grey texture.
A great way to create a unique kitchen space is through the use of feature units, and this is something the client was keen to do throughout this project. Throughout the kitchen glazed glass units, exposed units and feature end shelving have all been incorporated to create a distinguishable space. These units have been used to enhance the natural theme, with deep green indoor plants adding to the jungle like aesthetic. The client has even added to sideboard style storage with elegant pink herringbone tiling and a rustic style shelf which is a beautiful kitchen addition.
Another great aspect incorporated into this project is the use of lighting. A vast amount of light comes through the well-designed extension, creating a fantastic airy space throughout the kitchen and living area. But in addition to this, designer George has incorporated an abundance of undercabinet spotlighting and strip lighting which will only look better when natural light vanishes.
For this project an extensive amount of design work has been undertaken including navigating several design combinations and defining a key theme that would dictate the dynamic of the home. Designer George has also done a fantastic job at incorporating all elements of the design brief through the use of unique feature units and natural texture. The client for this project opted for our dry-fit installation option, but we are well equipped to undertake complete kitchen installations with our fully employed team of tradespeople who can even undertake internal building work.
Whether this project has inspired your next kitchen renovation, or you are already looking at a new kitchen space, our designers are always on hand and more than happy to help with your project.
Arrange a free design consultation today by calling a showroom or requesting an appointment here.
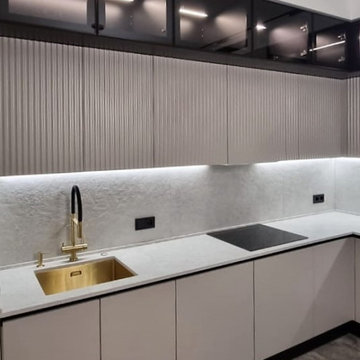
Стильный и эффектный кухонный гарнитур в комбинации моделей PRESTIGE DECO и SOLO, дополнены фасадами в алюминиевой рамке DAL.
В основу стильного дизайна кухни легло контрастное сочетание серо-бежевых фасадов и фасадов с тонированным стеклом и эффектной подсветкой.
Довершили безупречный образ: столешница из кварцевого агломерата, гармонично подобранный фартук из керамогранита, а также сантехника omoikiri_russia цвета латуни.
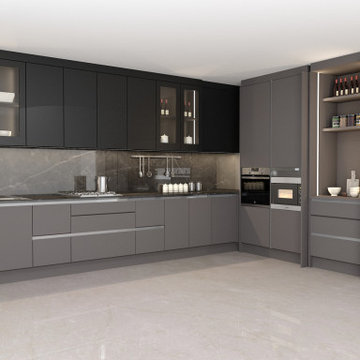
Inspired Elements is continuously bringing change to the world of home decor & our exclusive designer L-shaped kitchen resonates the same. To begin with, the L-shaped kitchen is our premium line handleless collection includes is showcased in beautiful Onyx Grey & black fusion with a quartz worktop. In addition, the kitchen set includes integrated appliances such as an oven & microwave compared with an under-mount sink. You can also add a wall-mounted kitchen cabinet, an Inbuilt Pantry Set, and a bespoke seating stool set matching the theme. If you have a dream kitchen in mind or are looking forward to redoing your kitchen, then get in touch with Inspired Elements & design your dream furniture now.
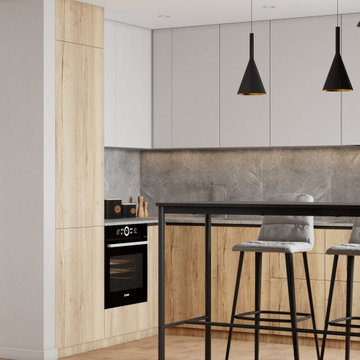
На фото: маленькая угловая кухня-гостиная: освещение в современном стиле с монолитной мойкой, плоскими фасадами, светлыми деревянными фасадами, столешницей из ламината, серым фартуком, фартуком из керамической плитки, техникой под мебельный фасад, полом из винила, полуостровом, коричневым полом, серой столешницей и кессонным потолком для на участке и в саду
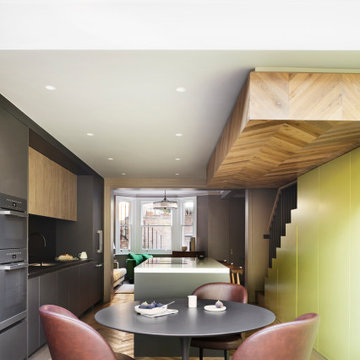
Kitchen area, looking towards the family room
На фото: параллельная кухня среднего размера: освещение в современном стиле с обеденным столом, монолитной мойкой, плоскими фасадами, черными фасадами, столешницей из акрилового камня, черным фартуком, фартуком из кварцевого агломерата, черной техникой, светлым паркетным полом, островом, коричневым полом, черной столешницей и многоуровневым потолком с
На фото: параллельная кухня среднего размера: освещение в современном стиле с обеденным столом, монолитной мойкой, плоскими фасадами, черными фасадами, столешницей из акрилового камня, черным фартуком, фартуком из кварцевого агломерата, черной техникой, светлым паркетным полом, островом, коричневым полом, черной столешницей и многоуровневым потолком с
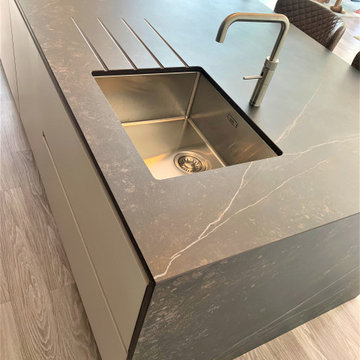
The pure simplicity of the design allows the furniture to sit perfectly in this open plan living space, matt dark steel and matt cashmere with Dekton Kelya framing the island giving a real earthy, natural feel to room.
A kitchen equally equipped for entertaining and the aspiring chef, with three prosight ovens a warming drawer, large fridge and freezer and dishwasher by AEG. a Bora induction hob with central extraction giving design flexibility and an all-in-one Quooker boiling water tap adding to that uncluttered and clean feel.
Кухня: освещение в современном стиле – фото дизайна интерьера
13