Кухня-гостиная: освещение – фото дизайна интерьера
Сортировать:
Бюджет
Сортировать:Популярное за сегодня
161 - 180 из 3 618 фото
1 из 3
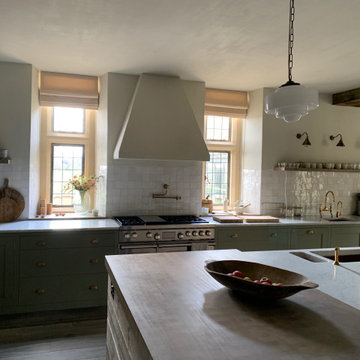
Идея дизайна: большая угловая кухня-гостиная: освещение в стиле кантри с накладной мойкой, фасадами в стиле шейкер, фасадами цвета дерева среднего тона, деревянной столешницей, белым фартуком, фартуком из керамической плитки, техникой из нержавеющей стали, паркетным полом среднего тона, островом, коричневым полом, коричневой столешницей и балками на потолке
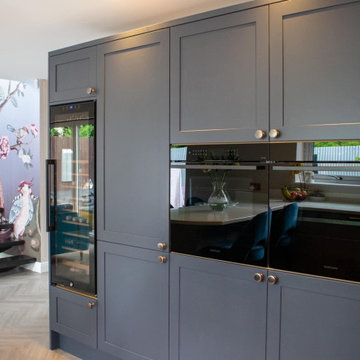
Looking to create a showstopper kitchen that is warm and comfortable, this space combines two beautiful colours; Slate Blue and Vintage Pink to create a space that ties in with the colour scheme of the open-plan living area, while remaining practical.
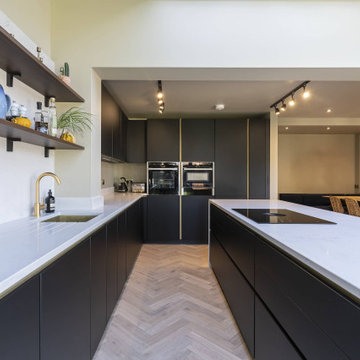
This kitchen combines sleek design and optimum functionality to create a stylish, practical space.
The focal point is the black cabinetry, with a delicate gold detailed trim. This striking combination exudes sophistication, with wooden accents complementing the dark cabinets and bringing warmth into the kitchen.
One of the standout features of this design is the pristine white quartz worktop. Its clean and minimalist appearance enhances the aesthetic and provides a durable and easy-to-maintain surface for cooking.
We have incorporated open shelving into the design, which enables our clients to showcase their favourite kitchenware and add a personal touch to the space.
Smart storage solutions are absolutely key. With carefully designed cabinets and drawers, our clients will find ample space to organise their kitchen essentials efficiently, keeping everything within easy reach.
We have integrated a Neff double oven, with its sleek, modern design complementing the aesthetic of the kitchen.
The gold detailing is carried throughout the kitchen. From the elegant tap to the stylish plugs and accessories, these golden accents elevate the design and create a cohesive look.
To complete the culinary experience, we have included a Bora hob, known for its innovative design and exceptional functionality. Its built-in extraction system provides a seamless and efficient cooking experience while maintaining a clean and clutter-free environment.
Found inspiration in this handleless Scandinavian Kitchen? Contact us to book an initial consultation, or visit our projects page for more design ideas.

To infuse a sense of style and personality, we incorporated mustard velvet bar stools from Rockett St George, adding a pop of colour and a touch of luxury to the space.
Complementing these stools are feature pendant lights, which serve as both functional and decorative elements, illuminating the kitchen with a warm and inviting glow.
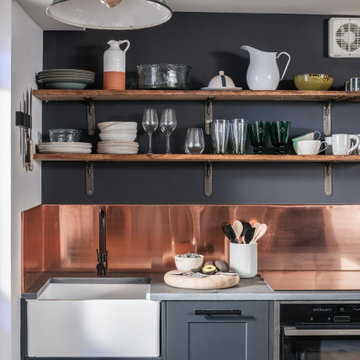
Стильный дизайн: маленькая прямая кухня-гостиная: освещение в стиле кантри с с полувстраиваемой мойкой (с передним бортиком), плоскими фасадами, серыми фасадами, столешницей из акрилового камня, фартуком цвета металлик, фартуком из металлической плитки, техникой под мебельный фасад, полом из сланца и черным полом без острова для на участке и в саду - последний тренд
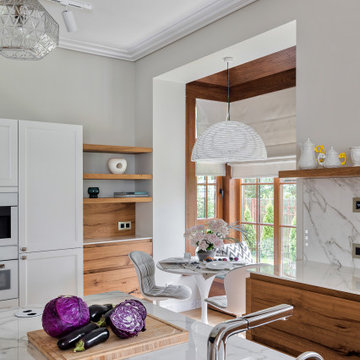
Свежая идея для дизайна: большая п-образная кухня-гостиная в белых тонах с отделкой деревом: освещение в современном стиле с врезной мойкой, фасадами разных видов, светлыми деревянными фасадами, мраморной столешницей, белым фартуком, фартуком из мрамора, белой техникой, полом из керамогранита, островом, белым полом, белой столешницей и деревянным потолком - отличное фото интерьера
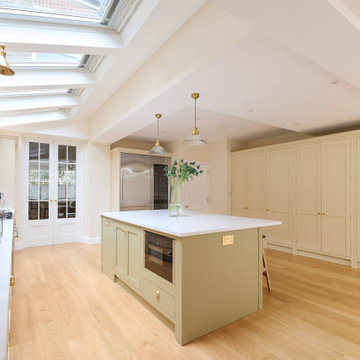
Our latest kitchen project in Barnes marries elegance and modern functionality, via an in-frame Shaker-style kitchen that has been designed to take centre stage in any home.
The colour palette brings warmth and sophistication to the space; the cabinets are finished in Farrow & Ball's Matchstick, a soft, inviting shade that creates a welcoming atmosphere. Complementing this, the kitchen island boasts the rich and earthy tone of the brand's Olive shade, adding a touch of depth and character to the room.
To enhance the overall aesthetic, the handles – which beautifully accentuate the kitchen’s classic shaker design – are unlacquered brass.
Completing the look is the Carrara Classic Quartz worktop, which exudes luxury. The timeless beauty of Carrara marble is replicated in this engineered stone, ensuring a durable and low-maintenance surface that will withstand the demands of everyday use.
Aesthetics are key here, but this kitchen has also been designed with functionality in mind. The In Frame Shaker style offers ample storage space, providing a seamless blend of form and function. The carefully crafted cabinets and drawers offer convenient organisation options, ensuring your kitchen remains clutter-free and easy to navigate.
Whether preparing a gourmet meal for family and friends or enjoying a quiet cup of tea, this kitchen provides the perfect backdrop for a wealth of memorable moments. It's a space that effortlessly combines style, practicality, and a warm and inviting atmosphere.
Feeling inspired by this Frame Shaker kitchen project in Barnes? Take the first step towards your dream kitchen and get in touch with us today.
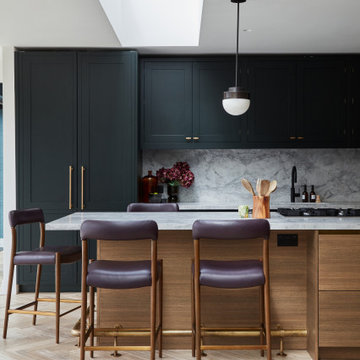
This detached home in West Dulwich was opened up & extended across the back to create a large open plan kitchen diner & seating area for the family to enjoy together. We added oak herringbone parquet in the main living area, a large dark green and wood kitchen and a generous dining & seating area. A cinema room was also tucked behind the kitchen
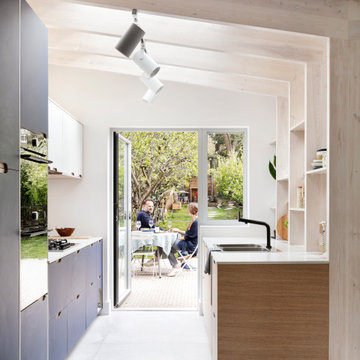
Amos Goldreich Architecture has completed an asymmetric brick extension that celebrates light and modern life for a young family in North London. The new layout gives the family distinct kitchen, dining and relaxation zones, and views to the large rear garden from numerous angles within the home.
The owners wanted to update the property in a way that would maximise the available space and reconnect different areas while leaving them clearly defined. Rather than building the common, open box extension, Amos Goldreich Architecture created distinctly separate yet connected spaces both externally and internally using an asymmetric form united by pale white bricks.
Previously the rear plan of the house was divided into a kitchen, dining room and conservatory. The kitchen and dining room were very dark; the kitchen was incredibly narrow and the late 90’s UPVC conservatory was thermally inefficient. Bringing in natural light and creating views into the garden where the clients’ children often spend time playing were both important elements of the brief. Amos Goldreich Architecture designed a large X by X metre box window in the centre of the sitting room that offers views from both the sitting area and dining table, meaning the clients can keep an eye on the children while working or relaxing.
Amos Goldreich Architecture enlivened and lightened the home by working with materials that encourage the diffusion of light throughout the spaces. Exposed timber rafters create a clever shelving screen, functioning both as open storage and a permeable room divider to maintain the connection between the sitting area and kitchen. A deep blue kitchen with plywood handle detailing creates balance and contrast against the light tones of the pale timber and white walls.
The new extension is clad in white bricks which help to bounce light around the new interiors, emphasise the freshness and newness, and create a clear, distinct separation from the existing part of the late Victorian semi-detached London home. Brick continues to make an impact in the patio area where Amos Goldreich Architecture chose to use Stone Grey brick pavers for their muted tones and durability. A sedum roof spans the entire extension giving a beautiful view from the first floor bedrooms. The sedum roof also acts to encourage biodiversity and collect rainwater.
Continues
Amos Goldreich, Director of Amos Goldreich Architecture says:
“The Framework House was a fantastic project to work on with our clients. We thought carefully about the space planning to ensure we met the brief for distinct zones, while also keeping a connection to the outdoors and others in the space.
“The materials of the project also had to marry with the new plan. We chose to keep the interiors fresh, calm, and clean so our clients could adapt their future interior design choices easily without the need to renovate the space again.”
Clients, Tom and Jennifer Allen say:
“I couldn’t have envisioned having a space like this. It has completely changed the way we live as a family for the better. We are more connected, yet also have our own spaces to work, eat, play, learn and relax.”
“The extension has had an impact on the entire house. When our son looks out of his window on the first floor, he sees a beautiful planted roof that merges with the garden.”
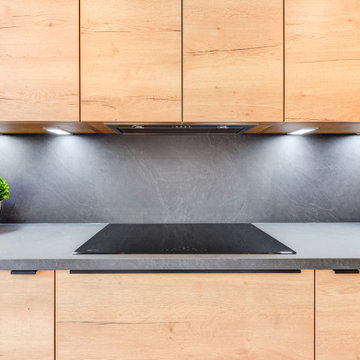
Natural Nobilia Kitchen in Horsham, West Sussex
A natural kitchen concept was the brief with this recent kitchen design and installation in the Mannings Heath, West Sussex area, and doesn’t it deliver.
With the client’s home recently undergoing a significant single-story extension, the challenge for our Horsham showroom kitchen designer George Harvey was to create a design that makes the most of the spacious new kitchen and living area. With the extension creating a beautiful view of the client’s green garden space and the rolling country-side hills beyond, a natural kitchen dynamic, as the client desired was always a theme that would suit this property.
During the design stage of this project designer George explored a number of textured kitchen options, including stone as well as a number of natural oak shades from German supplier Nobilia. The final scheme for this project combines the medium oak option with stone like worktops in a fantastic combination of two textured finishes.
To meet the client’s brief for this project supplier choice was key. Although situated in a quaint West Sussex village, the contemporary extension that has taken place lends the space more so to a modern style kitchen. With the desired natural aesthetic, furniture from German supplier Nobilia was definitely the most suitable option for this project. Nobilia boast a huge collection of textured kitchens with several wood and stone-based furniture options to choose from. Alongside a great choice of textured ranges, decorative feature units are also plentiful across any kitchen choice – something that the client was keen to include throughout the project.
After assessing various textured options, the client opted for units and cabinetry from the Structura range, which is an all-wood collection featuring light, medium, dark and black oak finishes. This design uses the medium oak option from the Structura range: Sierra Oak, to bring a lovely warm-wood texture to the kitchen and living space. To complement and add further texture Grey Slate Nobilia worktops have been incorporated from the premium Laminate worktop option Xtra. Nobilia Xtra worktops offer enhanced resistance to impact and swelling while remaining a cost effective and visually appealing work surface option.
When we’re not socialising in the kitchen, we’re using appliances to cook, clean or store. So, the functionality of kitchen appliances is an all-important decision when renovating a kitchen space. Appliances from this kitchen are all supplied by Neff. A German supplier with a key emphasis on simplifying tasks for those who both do and don’t like spending time in the kitchen. The appliances chosen for this project are all of high specification, using a combination of N90, N70 and N50 models with an array of useful innovations.
N90 Neff ovens used for this project utilise the iconic Slide & Hide door, but there’s more to these ovens than that. Features like roast assist, pyrolytic cleaning and Home Connect make big tasks simple, with optimum cooking times, easy cleaning options and the ability to control it all via a tablet, mobile phone or home speaker. To boil, steam and fry an 80cm induction hob is included in this kitchen, which features four cooking zones including an expansive flexInduction cooking space. This appliance works in harmony with an integrated extractor that is built-in to cabinetry directly above the hob. Other integrated appliances include full height refrigerator and freezer, both with Nofrost technology as well as an undermounted N50 dishwasher.
Like appliances, kitchen accessories play a vital part in the day-to-day use of the kitchen space, they are also a great way to tailor a kitchen space to the way you want to use it.
A key differential for this project is dual sinks, which have been designed to fulfil the way the client wants to use their space. The larger inset sink is designated to cleaning, tailored to its purpose with a larger bowl and draining area. The second sink and tap are made to be used while cooking or entertaining, with a Quooker boiling tap featuring for simple access to 100°C boiling water. Both sinks are from German supplier Blanco and utilise their composite sink option in the complementary Rock Grey texture.
A great way to create a unique kitchen space is through the use of feature units, and this is something the client was keen to do throughout this project. Throughout the kitchen glazed glass units, exposed units and feature end shelving have all been incorporated to create a distinguishable space. These units have been used to enhance the natural theme, with deep green indoor plants adding to the jungle like aesthetic. The client has even added to sideboard style storage with elegant pink herringbone tiling and a rustic style shelf which is a beautiful kitchen addition.
Another great aspect incorporated into this project is the use of lighting. A vast amount of light comes through the well-designed extension, creating a fantastic airy space throughout the kitchen and living area. But in addition to this, designer George has incorporated an abundance of undercabinet spotlighting and strip lighting which will only look better when natural light vanishes.
For this project an extensive amount of design work has been undertaken including navigating several design combinations and defining a key theme that would dictate the dynamic of the home. Designer George has also done a fantastic job at incorporating all elements of the design brief through the use of unique feature units and natural texture. The client for this project opted for our dry-fit installation option, but we are well equipped to undertake complete kitchen installations with our fully employed team of tradespeople who can even undertake internal building work.
Whether this project has inspired your next kitchen renovation, or you are already looking at a new kitchen space, our designers are always on hand and more than happy to help with your project.
Arrange a free design consultation today by calling a showroom or requesting an appointment here.
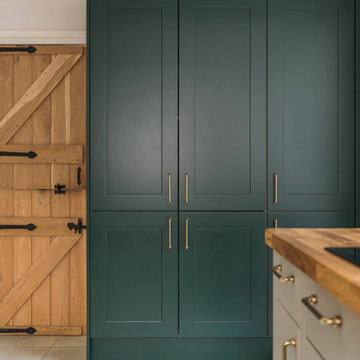
Our client envisioned an inviting, open plan area that effortlessly blends the beauty of contemporary design with the charm of a country-style kitchen. They wanted a central hub, a sociable cooking and seating area, where the whole family could gather, share stories, and create lasting memories.
For this exceptional project, we utilised the finest craftsmanship and chose Masterclass furniture in Hunter Green and Farringdon Grey. The combination brings a harmonious blend of sophistication and rustic allure to the kitchen space.
To complement the furniture and enhance its elegance, we selected solid oak worktops, with the oak’s warm tones and natural grains offering a classic aesthetic while providing durability and functionality for everyday use.
We installed top-of-the-line Neff appliances to ensure that cooking and meal preparations are an absolute joy. The seamless integration of modern technology enhances the efficiency of the kitchen, making it a pleasure to work in.
Our client's happiness is the ultimate measure of our success. We are thrilled to share that our efforts have left our client beaming with satisfaction. After completing the kitchen project, we were honoured to be trusted with another project, installing a utility/boot room for the client.
In the client's own words:
"After 18 months, I now have the most fabulous kitchen/dining/family space and a utility/boot room. It was a long journey as I was having an extension built and some internal walls removed, and I chose to have the fitting done in two stages, wanting the same fitters for both jobs. But it's been worth the wait. Catherine's design skills helped me visualise from the architect's plans what each space would look like, making the best use of storage space and worktops. The kitchen fitters had an incredible eye for detail, and everything was finished to a very high standard. Was it an easy journey? To be honest, no, as we were working through Brexit and Covid, but The Kitchen Store worked well with my builders and always communicated with me in a timely fashion regarding any delays. The Kitchen Store also came on site to check progress and the quality of finish. I love my new space and am excited to be hosting a big family Christmas this year."
We are immensely proud to have been part of this wonderful journey, and we look forward to crafting more extraordinary spaces for our valued clients. If you're ready to make your kitchen dreams a reality, contact our friendly team today.
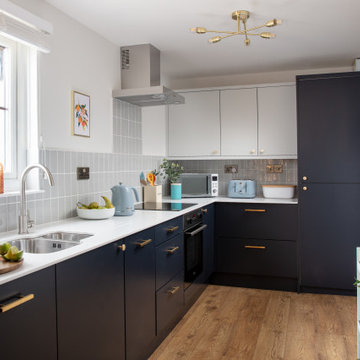
Honouring the eclectic mix of The Old High Street, we used a soft colour palette on the walls and ceilings, with vibrant pops of turmeric, emerald greens, local artwork and bespoke joinery.
The renovation process lasted three months; involving opening up the kitchen to create an open plan living/dining space, along with replacing all the floors, doors and woodwork. Full electrical rewire, as well as boiler install and heating system.
A bespoke kitchen from local Cornish joiners, with metallic door furniture and a strong white worktop has made a wonderful cooking space with views over the water.
Both bedrooms boast woodwork in Lulworth and Oval Room Blue - complimenting the vivid mix of artwork and rich foliage.

The mix of white and natural wood cabinet door fronts and island surround makes this kitchen look and feel warm and welcoming.
На фото: прямая, серо-белая кухня-гостиная среднего размера: освещение в современном стиле с монолитной мойкой, плоскими фасадами, фасадами цвета дерева среднего тона, столешницей из акрилового камня, черной техникой, островом и серой столешницей с
На фото: прямая, серо-белая кухня-гостиная среднего размера: освещение в современном стиле с монолитной мойкой, плоскими фасадами, фасадами цвета дерева среднего тона, столешницей из акрилового камня, черной техникой, островом и серой столешницей с

A spacious Victorian semi-detached house nestled in picturesque Harrow on the Hill, undergoing a comprehensive back to brick renovation to cater to the needs of a growing family of six. This project encompassed a full-scale transformation across all three floors, involving meticulous interior design to craft a truly beautiful and functional home.
The renovation includes a large extension, and enhancing key areas bedrooms, living rooms, and bathrooms. The result is a harmonious blend of Victorian charm and contemporary living, creating a space that caters to the evolving needs of this large family.

Идея дизайна: большая параллельная кухня-гостиная в белых тонах с отделкой деревом: освещение в стиле модернизм с накладной мойкой, фасадами с утопленной филенкой, черно-белыми фасадами, мраморной столешницей, техникой под мебельный фасад, полом из керамогранита, островом, серым полом и белой столешницей
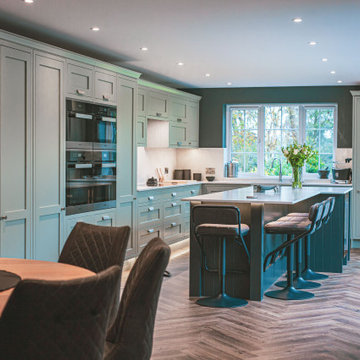
Check out this Luxurious In-Frame Shaker Style Kitchen featuring our Bampton door in Sage Green!
Bampton's smart and crisp stature sits comfortably in any space. With such an elegant composition, a contemporary ambiance can be created through choice accessories such as metro tiles and statement light fixings!
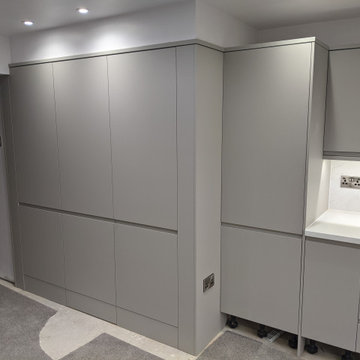
Свежая идея для дизайна: прямая, серо-белая кухня-гостиная среднего размера: освещение в стиле модернизм с с полувстраиваемой мойкой (с передним бортиком), плоскими фасадами, серыми фасадами, столешницей из ламината, белым фартуком, фартуком из стекла, белой техникой, ковровым покрытием, серым полом и белой столешницей без острова - отличное фото интерьера
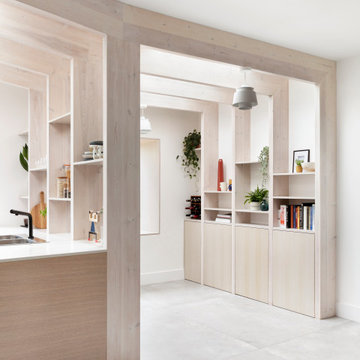
Amos Goldreich Architecture has completed an asymmetric brick extension that celebrates light and modern life for a young family in North London. The new layout gives the family distinct kitchen, dining and relaxation zones, and views to the large rear garden from numerous angles within the home.
The owners wanted to update the property in a way that would maximise the available space and reconnect different areas while leaving them clearly defined. Rather than building the common, open box extension, Amos Goldreich Architecture created distinctly separate yet connected spaces both externally and internally using an asymmetric form united by pale white bricks.
Previously the rear plan of the house was divided into a kitchen, dining room and conservatory. The kitchen and dining room were very dark; the kitchen was incredibly narrow and the late 90’s UPVC conservatory was thermally inefficient. Bringing in natural light and creating views into the garden where the clients’ children often spend time playing were both important elements of the brief. Amos Goldreich Architecture designed a large X by X metre box window in the centre of the sitting room that offers views from both the sitting area and dining table, meaning the clients can keep an eye on the children while working or relaxing.
Amos Goldreich Architecture enlivened and lightened the home by working with materials that encourage the diffusion of light throughout the spaces. Exposed timber rafters create a clever shelving screen, functioning both as open storage and a permeable room divider to maintain the connection between the sitting area and kitchen. A deep blue kitchen with plywood handle detailing creates balance and contrast against the light tones of the pale timber and white walls.
The new extension is clad in white bricks which help to bounce light around the new interiors, emphasise the freshness and newness, and create a clear, distinct separation from the existing part of the late Victorian semi-detached London home. Brick continues to make an impact in the patio area where Amos Goldreich Architecture chose to use Stone Grey brick pavers for their muted tones and durability. A sedum roof spans the entire extension giving a beautiful view from the first floor bedrooms. The sedum roof also acts to encourage biodiversity and collect rainwater.
Continues
Amos Goldreich, Director of Amos Goldreich Architecture says:
“The Framework House was a fantastic project to work on with our clients. We thought carefully about the space planning to ensure we met the brief for distinct zones, while also keeping a connection to the outdoors and others in the space.
“The materials of the project also had to marry with the new plan. We chose to keep the interiors fresh, calm, and clean so our clients could adapt their future interior design choices easily without the need to renovate the space again.”
Clients, Tom and Jennifer Allen say:
“I couldn’t have envisioned having a space like this. It has completely changed the way we live as a family for the better. We are more connected, yet also have our own spaces to work, eat, play, learn and relax.”
“The extension has had an impact on the entire house. When our son looks out of his window on the first floor, he sees a beautiful planted roof that merges with the garden.”
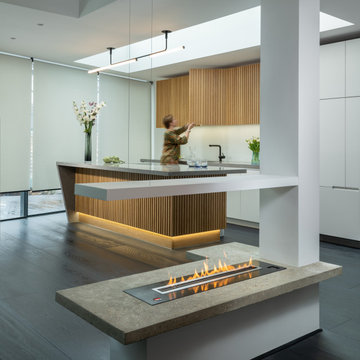
We meticulously crafted this kitchen to seamlessly integrate into the open-plan space, guaranteeing a perfect union between every element.
Свежая идея для дизайна: прямая, серо-белая кухня-гостиная среднего размера: освещение в современном стиле с монолитной мойкой, плоскими фасадами, фасадами цвета дерева среднего тона, столешницей из акрилового камня, черной техникой, островом и серой столешницей - отличное фото интерьера
Свежая идея для дизайна: прямая, серо-белая кухня-гостиная среднего размера: освещение в современном стиле с монолитной мойкой, плоскими фасадами, фасадами цвета дерева среднего тона, столешницей из акрилового камня, черной техникой, островом и серой столешницей - отличное фото интерьера
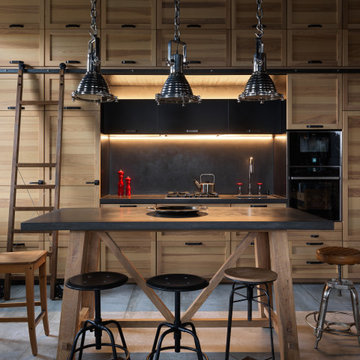
Кухонный гарнитур на всю высоту помещения с библиотечной лестницей для удобного доступа на антресольные секции
На фото: прямая кухня-гостиная среднего размера: освещение в стиле лофт с врезной мойкой, фасадами с утопленной филенкой, фасадами цвета дерева среднего тона, столешницей из бетона, серым фартуком, фартуком из каменной плиты, черной техникой, полом из керамогранита, островом, серым полом и серой столешницей с
На фото: прямая кухня-гостиная среднего размера: освещение в стиле лофт с врезной мойкой, фасадами с утопленной филенкой, фасадами цвета дерева среднего тона, столешницей из бетона, серым фартуком, фартуком из каменной плиты, черной техникой, полом из керамогранита, островом, серым полом и серой столешницей с
Кухня-гостиная: освещение – фото дизайна интерьера
9