Кухня-гостиная: освещение – фото дизайна интерьера
Сортировать:
Бюджет
Сортировать:Популярное за сегодня
81 - 100 из 3 617 фото
1 из 3
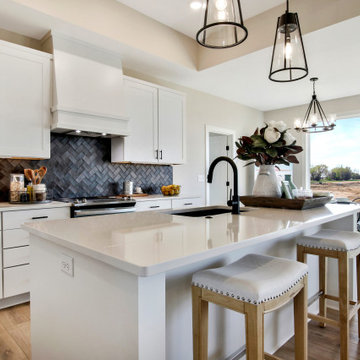
Источник вдохновения для домашнего уюта: большая угловая кухня-гостиная со шкафом над холодильником: освещение в современном стиле с врезной мойкой, фасадами в стиле шейкер, белыми фасадами, столешницей из кварцевого агломерата, серым фартуком, фартуком из керамогранитной плитки, техникой из нержавеющей стали, светлым паркетным полом, островом, коричневым полом, белой столешницей, балками на потолке и сводчатым потолком
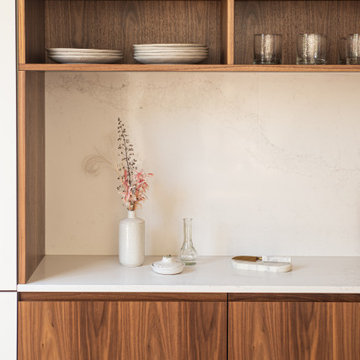
Open plan kitchen, dining space. Walnut veneer kitchen cupboard fronts. Oak parquet flooring. Downdraft bora hob to kitchen island.
Стильный дизайн: параллельная кухня-гостиная среднего размера: освещение в стиле ретро с монолитной мойкой, плоскими фасадами, темными деревянными фасадами, столешницей из акрилового камня, бежевым фартуком, черной техникой, светлым паркетным полом, островом и бежевой столешницей - последний тренд
Стильный дизайн: параллельная кухня-гостиная среднего размера: освещение в стиле ретро с монолитной мойкой, плоскими фасадами, темными деревянными фасадами, столешницей из акрилового камня, бежевым фартуком, черной техникой, светлым паркетным полом, островом и бежевой столешницей - последний тренд
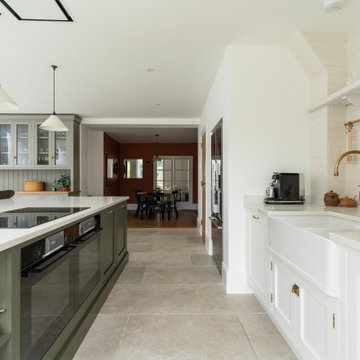
This bespoke plain Shaker kitchen, located within beautiful Bovingdon, Hertfordshire, is stylish.
To bring to life this timeless design, our craftsmen put their expertise into creating 30mm-thick wooden frontals adorned with 60mm rails and stiles. The Shaker style kitchen is also devoid of bead or bevel detail, while the space has been painted with Mylands London shades.
The sink run boasts the pristine Whitehall No. 9, while the island flaunts the majestic Messel. Meanwhile, the dresser exudes elegance with its Amber Grey shade.
The Caesarstone's organic white 4600 polished worktop serves as both a platform for culinary creativity and a durable foundation for the rigours of daily life.
The Fisher Paykel ensemble takes centre stage, featuring an American-style fridge freezer, an integrated multi-cool drawer, and a Neff induction hob. The Elica ceiling extractor effortlessly combines form with function, while the dishwashers, supplied by the customer, promise seamless integration.
Villeroy & Boch's 800 Butler Sink, boasting double bowls, is complemented by the Perrin & Rowe Taps, also selected by our client.
This kitchen transformation began with a lost deposit and much heartache, as the client's previous kitchen company folded. But a vision of something extraordinary rose from the ashes of disappointment - a bespoke space that is both beautiful and functional.
Feeling inspired by this bespoke plain, Shaker kitchen? Get in touch to explore your design possibilities or browse our projects page for ideas.
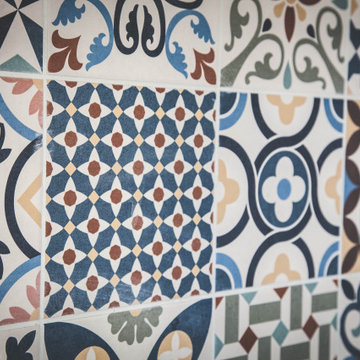
We love the design of these tiles that sit just above the Rangemaster!
Пример оригинального дизайна: угловая кухня-гостиная среднего размера: освещение в стиле неоклассика (современная классика) с монолитной мойкой, фасадами в стиле шейкер, зелеными фасадами, гранитной столешницей, техникой из нержавеющей стали, полом из терракотовой плитки, красным полом и белой столешницей без острова
Пример оригинального дизайна: угловая кухня-гостиная среднего размера: освещение в стиле неоклассика (современная классика) с монолитной мойкой, фасадами в стиле шейкер, зелеными фасадами, гранитной столешницей, техникой из нержавеющей стали, полом из терракотовой плитки, красным полом и белой столешницей без острова
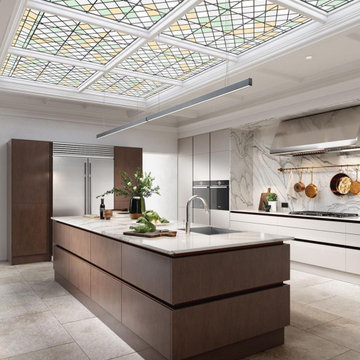
На фото: большая кухня-гостиная: освещение в стиле модернизм с плоскими фасадами, темными деревянными фасадами, гранитной столешницей, техникой из нержавеющей стали, островом и разноцветной столешницей
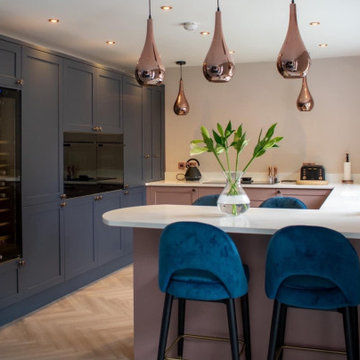
Looking to create a showstopper kitchen that is warm and comfortable, this space combines two beautiful colours; Slate Blue and Vintage Pink to create a space that ties in with the colour scheme of the open-plan living area, while remaining practical.
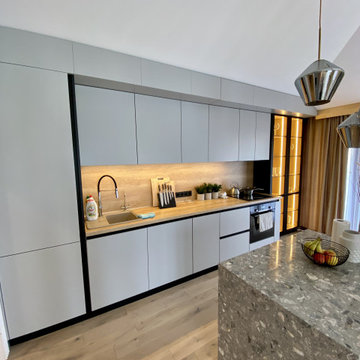
A truly modern handless minimalist kitchen is the perfect space for cooking. This kitchen is an ideal solution for those who are looking for a clean, sleek, and uncluttered look. Frameless, slab doors will leave you with a stunning, sophisticated matt finish.
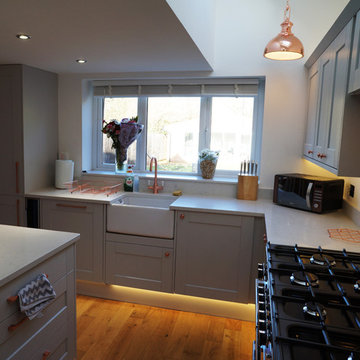
Remodel by Building Tectonics
Источник вдохновения для домашнего уюта: большая п-образная, серо-белая кухня-гостиная: освещение в стиле модернизм с с полувстраиваемой мойкой (с передним бортиком), фасадами в стиле шейкер, серыми фасадами, серым фартуком, техникой из нержавеющей стали, светлым паркетным полом, островом, коричневым полом и белой столешницей
Источник вдохновения для домашнего уюта: большая п-образная, серо-белая кухня-гостиная: освещение в стиле модернизм с с полувстраиваемой мойкой (с передним бортиком), фасадами в стиле шейкер, серыми фасадами, серым фартуком, техникой из нержавеющей стали, светлым паркетным полом, островом, коричневым полом и белой столешницей

Стильный дизайн: угловая кухня-гостиная среднего размера: освещение в скандинавском стиле с накладной мойкой, фасадами в стиле шейкер, бежевыми фасадами, мраморной столешницей, белым фартуком, фартуком из мрамора, техникой из нержавеющей стали, светлым паркетным полом, островом и белой столешницей - последний тренд

Built in the iconic neighborhood of Mount Curve, just blocks from the lakes, Walker Art Museum, and restaurants, this is city living at its best. Myrtle House is a design-build collaboration with Hage Homes and Regarding Design with expertise in Southern-inspired architecture and gracious interiors. With a charming Tudor exterior and modern interior layout, this house is perfect for all ages.

This view shows the play of the different wood tones throughout the space. The different woods keep the eye moving and draw you into the inviting space. We love the classic Cherner counter stools. The nostalgic pendants create some fun and add sculptural interest. All track lighting was replaced and expanded by cutting through beams to create good task lighting for all kitchen surfaces.
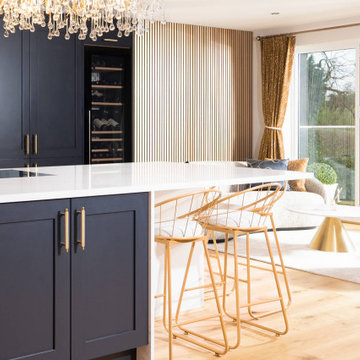
This kitchen in Bourne End merges a classic design with contemporary elements to create an elegant and functional space for cooking and socialising. For this project, the client wanted a kitchen with dedicated spaces for various family activities.
This kitchen features the Audus Bespoke Range in Sumburgh Midnight Blue while the 20mm Luxo worktops from Algarve Granite provide a striking contrast to the dark colour of the cabinetry. The gold-toned handles on the cabinets add a touch of luxury, complementing the classic look of the space.
Equipped with high-quality appliances from Siemens and Bora, this kitchen is every bit as functional as it is aesthetically pleasing. The Blanco sink and Quooker tap add efficiency and convenience, making daily tasks easier and the cleanup a breeze.
The kitchen features a large island that offers ample seating. Aside from being a focal point of the space, the island serves as additional surface for dining, socialising, and meal preparations. A stunning gold chandelier acts as a statement piece while adding brightness to the kitchen. Meanwhile, the gold-toned stools around the island tie the whole space together for an elegant and cohesive overall design.
Does this Classic Midnight Blue Kitchen inspire you? Get in touch with us so we can bring your dream kitchen to life.

View from the kitchen towards the hallway double doors.
На фото: кухня-гостиная среднего размера: освещение в современном стиле с плоскими фасадами, синими фасадами, столешницей из кварцита, черной техникой, паркетным полом среднего тона и желтой столешницей с
На фото: кухня-гостиная среднего размера: освещение в современном стиле с плоскими фасадами, синими фасадами, столешницей из кварцита, черной техникой, паркетным полом среднего тона и желтой столешницей с
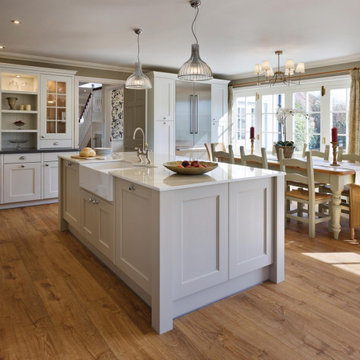
Пример оригинального дизайна: большая угловая кухня-гостиная: освещение в классическом стиле с с полувстраиваемой мойкой (с передним бортиком), фасадами в стиле шейкер, бежевыми фасадами, столешницей из кварцита, серым фартуком, фартуком из гранита, техникой под мебельный фасад, паркетным полом среднего тона, островом, коричневым полом и белой столешницей
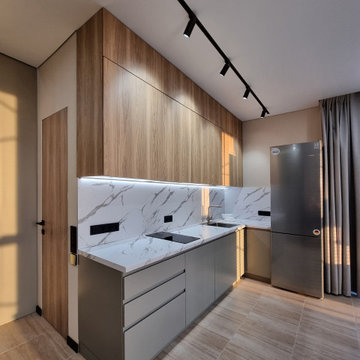
Стильный дизайн: маленькая угловая кухня-гостиная в белых тонах с отделкой деревом: освещение в современном стиле с накладной мойкой, плоскими фасадами, серыми фасадами, мраморной столешницей, белым фартуком, фартуком из мрамора, полом из керамогранита, бежевым полом, белой столешницей и черной техникой без острова для на участке и в саду - последний тренд

Amos Goldreich Architecture has completed an asymmetric brick extension that celebrates light and modern life for a young family in North London. The new layout gives the family distinct kitchen, dining and relaxation zones, and views to the large rear garden from numerous angles within the home.
The owners wanted to update the property in a way that would maximise the available space and reconnect different areas while leaving them clearly defined. Rather than building the common, open box extension, Amos Goldreich Architecture created distinctly separate yet connected spaces both externally and internally using an asymmetric form united by pale white bricks.
Previously the rear plan of the house was divided into a kitchen, dining room and conservatory. The kitchen and dining room were very dark; the kitchen was incredibly narrow and the late 90’s UPVC conservatory was thermally inefficient. Bringing in natural light and creating views into the garden where the clients’ children often spend time playing were both important elements of the brief. Amos Goldreich Architecture designed a large X by X metre box window in the centre of the sitting room that offers views from both the sitting area and dining table, meaning the clients can keep an eye on the children while working or relaxing.
Amos Goldreich Architecture enlivened and lightened the home by working with materials that encourage the diffusion of light throughout the spaces. Exposed timber rafters create a clever shelving screen, functioning both as open storage and a permeable room divider to maintain the connection between the sitting area and kitchen. A deep blue kitchen with plywood handle detailing creates balance and contrast against the light tones of the pale timber and white walls.
The new extension is clad in white bricks which help to bounce light around the new interiors, emphasise the freshness and newness, and create a clear, distinct separation from the existing part of the late Victorian semi-detached London home. Brick continues to make an impact in the patio area where Amos Goldreich Architecture chose to use Stone Grey brick pavers for their muted tones and durability. A sedum roof spans the entire extension giving a beautiful view from the first floor bedrooms. The sedum roof also acts to encourage biodiversity and collect rainwater.
Continues
Amos Goldreich, Director of Amos Goldreich Architecture says:
“The Framework House was a fantastic project to work on with our clients. We thought carefully about the space planning to ensure we met the brief for distinct zones, while also keeping a connection to the outdoors and others in the space.
“The materials of the project also had to marry with the new plan. We chose to keep the interiors fresh, calm, and clean so our clients could adapt their future interior design choices easily without the need to renovate the space again.”
Clients, Tom and Jennifer Allen say:
“I couldn’t have envisioned having a space like this. It has completely changed the way we live as a family for the better. We are more connected, yet also have our own spaces to work, eat, play, learn and relax.”
“The extension has had an impact on the entire house. When our son looks out of his window on the first floor, he sees a beautiful planted roof that merges with the garden.”
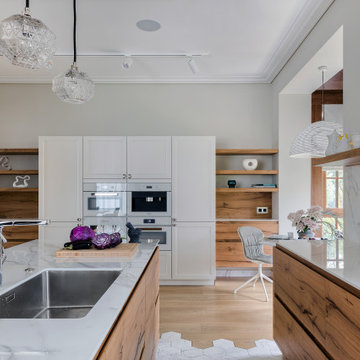
На фото: большая п-образная кухня-гостиная в белых тонах с отделкой деревом: освещение в современном стиле с врезной мойкой, фасадами разных видов, светлыми деревянными фасадами, мраморной столешницей, белым фартуком, фартуком из мрамора, белой техникой, полом из керамогранита, островом, белым полом, белой столешницей и деревянным потолком

Идея дизайна: большая угловая кухня-гостиная со шкафом над холодильником: освещение в стиле модернизм с врезной мойкой, плоскими фасадами, белыми фасадами, столешницей из талькохлорита, черным фартуком, фартуком из каменной плиты, техникой под мебельный фасад, островом, черной столешницей, бетонным полом и серым полом
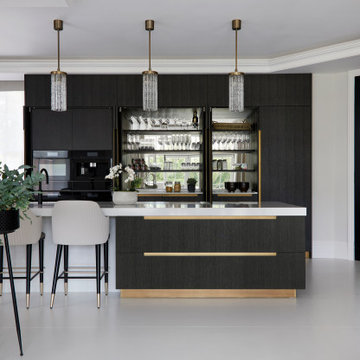
From an interior designer's perspective, this kitchen epitomizes modern luxury with its clean lines and minimalist allure. The central island, commands attention as the heart of the space, seamlessly blending style and functionality. Bespoke cabinetry contributes to the contemporary aesthetic, while the tiled floors add a touch of refinement and durability to the design.

This House was a complete bare bones project, starting from pre planning stage to completion. The house was fully constructed out of sips panels.
На фото: параллельная кухня-гостиная среднего размера: освещение в современном стиле с плоскими фасадами, черными фасадами, гранитной столешницей, фартуком цвета металлик, черной техникой, полом из ламината, островом, бежевым полом, черной столешницей, кессонным потолком и врезной мойкой с
На фото: параллельная кухня-гостиная среднего размера: освещение в современном стиле с плоскими фасадами, черными фасадами, гранитной столешницей, фартуком цвета металлик, черной техникой, полом из ламината, островом, бежевым полом, черной столешницей, кессонным потолком и врезной мойкой с
Кухня-гостиная: освещение – фото дизайна интерьера
5