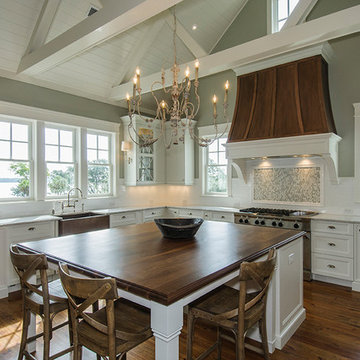Кухня – фото дизайна интерьера
Сортировать:
Бюджет
Сортировать:Популярное за сегодня
181 - 200 из 115 112 фото
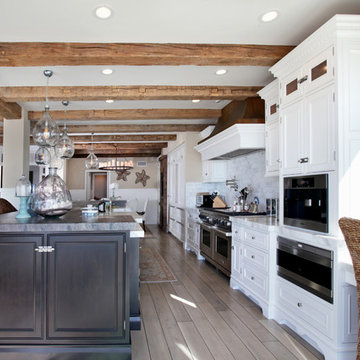
Стильный дизайн: параллельная кухня-гостиная в морском стиле с фасадами с утопленной филенкой, белыми фасадами, белым фартуком, фартуком из каменной плитки и техникой под мебельный фасад - последний тренд
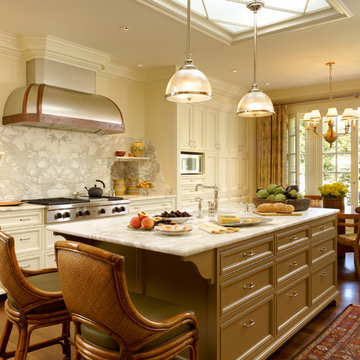
На фото: кухня в классическом стиле с обеденным столом, фасадами с утопленной филенкой, бежевыми фасадами, белым фартуком и фартуком из мрамора с
Find the right local pro for your project

Claudia Uribe Photography
Свежая идея для дизайна: большая п-образная кухня в стиле модернизм с гранитной столешницей, плоскими фасадами, фасадами цвета дерева среднего тона, техникой из нержавеющей стали, обеденным столом, врезной мойкой, полом из керамогранита и островом - отличное фото интерьера
Свежая идея для дизайна: большая п-образная кухня в стиле модернизм с гранитной столешницей, плоскими фасадами, фасадами цвета дерева среднего тона, техникой из нержавеющей стали, обеденным столом, врезной мойкой, полом из керамогранита и островом - отличное фото интерьера
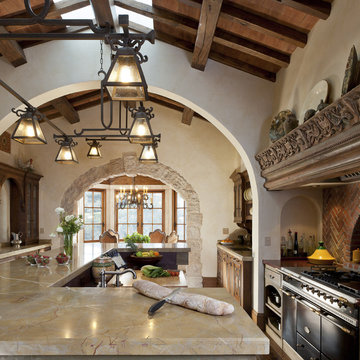
Mediterranean Equestrian Estate
Architect: John Malick & Associates
Photographs © 2012 Rusell Abraham
Источник вдохновения для домашнего уюта: кухня в средиземноморском стиле с черной техникой
Источник вдохновения для домашнего уюта: кухня в средиземноморском стиле с черной техникой

The existing 3000 square foot colonial home was expanded to more than double its original size.
The end result was an open floor plan with high ceilings, perfect for entertaining, bathroom for every bedroom, closet space, mudroom, and unique details ~ all of which were high priorities for the homeowner.
Photos-Peter Rymwid Photography

Good example of tone of tone glazing with the perimeter cabinets in shades of cream contrasted with the center island in khaki glaze. Vent hood is glazed taupe tones to pull out color in the accent tiles behind the cook top.
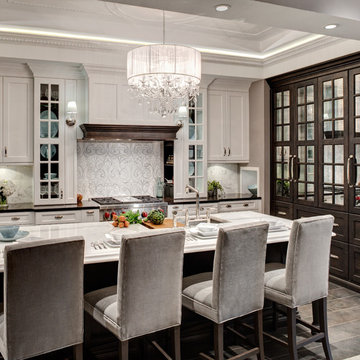
Classic luxury with an Airoom flair, our Lincolnwood showroom kitchen has it all. From gorgeous waterjet marble mosaic for the mural behind the stove to beautiful porcelain tile on the floors, from antique mirror cabinetry facing on the subzero refridgerator to the elegant yet understated ceiling treatment, and from the crystal chandelier to the stunning marble island, this kitchen is exactly what a kitchen should strive to be.
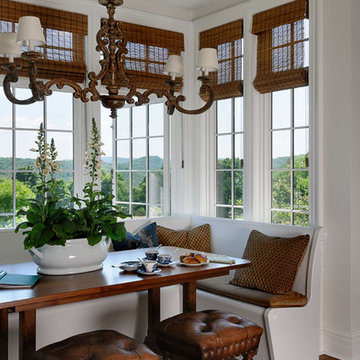
Photography by Rob Karosis
Пример оригинального дизайна: кухня в классическом стиле с обеденным столом
Пример оригинального дизайна: кухня в классическом стиле с обеденным столом

The size of this kichen allows for multiple work stations from which various courses could be prepared by multiple individuals. Ample counter space as well as separate zones for wine/coffee station and desert bar. The large stone hood with wrought iron sconces and marble mosaic backsplash creates a stunning focal point. Custom stone corbles on the hood were designed to allow the pot filler to swing from a pot on the range to the adjacent sink. The wall of cabinetry not only provides abundant storage, but also disguises the 36" Subzero Refrigerator and the endtrance to a large walk-in pantry. Photos by Neil Rashba
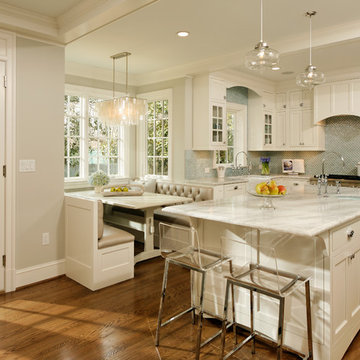
This whole house renovation done by Harry Braswell Inc. used Virginia Kitchen's design services (Erin Hoopes) and materials for the bathrooms, laundry and kitchens. The custom millwork was done to replicate the look of the cabinetry in the open concept family room. This completely custom renovation was eco-friend and is obtaining leed certification.
Photo's courtesy Greg Hadley
Construction: Harry Braswell Inc.
Kitchen Design: Erin Hoopes under Virginia Kitchens
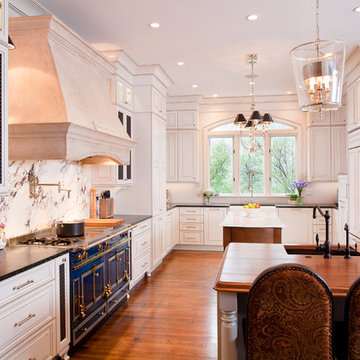
Traditional Full Overlay cabinetry painted finish with a glaze.
Источник вдохновения для домашнего уюта: кухня в классическом стиле с деревянной столешницей и цветной техникой
Источник вдохновения для домашнего уюта: кухня в классическом стиле с деревянной столешницей и цветной техникой

На фото: огромная угловая кухня в классическом стиле с с полувстраиваемой мойкой (с передним бортиком), фасадами с декоративным кантом, белыми фасадами, гранитной столешницей, бежевым фартуком, фартуком из каменной плиты, техникой из нержавеющей стали, темным паркетным полом, островом и коричневым полом

Denash Photography, Designed by Jenny Rausch C.K.D. Breakfast bar on a center island. Shaded chandelier. Bar sink. Arched window over sink. Gray and beige cabinetry. Range and stainless steel refrigerator.
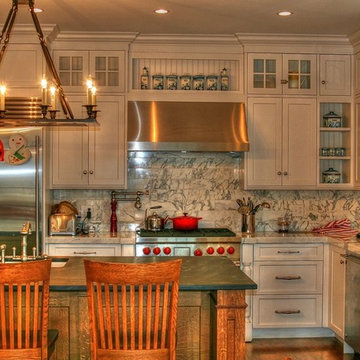
White English Country Kitchen
Пример оригинального дизайна: кухня в классическом стиле с фасадами с утопленной филенкой, бежевыми фасадами, серым фартуком и техникой из нержавеющей стали
Пример оригинального дизайна: кухня в классическом стиле с фасадами с утопленной филенкой, бежевыми фасадами, серым фартуком и техникой из нержавеющей стали
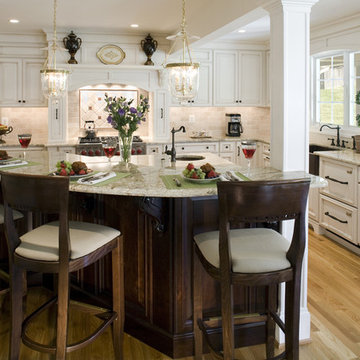
2 tier granite counter tops, custom cabinetry, copper sinks, hardwood floors, dark wood paneled island, bar stools, neutral colors update this beautiful kitchen remodel open to a dining area and family room area.
Photographer Curtis Martin
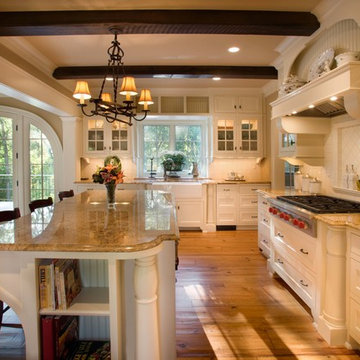
Photo by Phillip Mueller
Пример оригинального дизайна: кухня в классическом стиле с стеклянными фасадами, с полувстраиваемой мойкой (с передним бортиком) и гранитной столешницей
Пример оригинального дизайна: кухня в классическом стиле с стеклянными фасадами, с полувстраиваемой мойкой (с передним бортиком) и гранитной столешницей
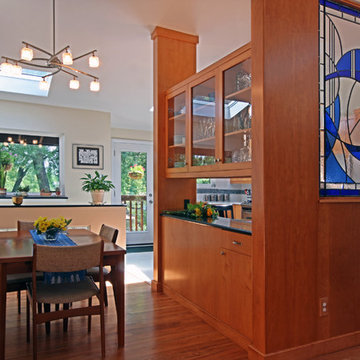
The kitchen of this late-1950s ranch home was separated from the dining and living areas by two walls. To gain more storage and create a sense of openness, two banks of custom cabinetry replace the walls. The installation of multiple skylights floods the space with light. The remodel respects the mid-20th century lines of the home while giving it a 21st century freshness. Photo by Mosby Building Arts.
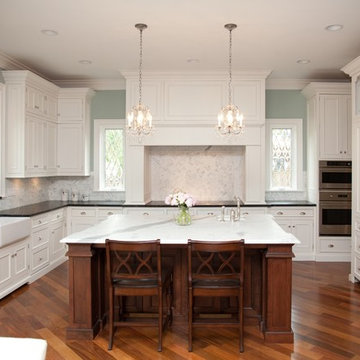
Пример оригинального дизайна: кухня в классическом стиле с фасадами с утопленной филенкой, с полувстраиваемой мойкой (с передним бортиком), белым фартуком, фартуком из каменной плитки, черно-белыми фасадами и барной стойкой
Кухня – фото дизайна интерьера
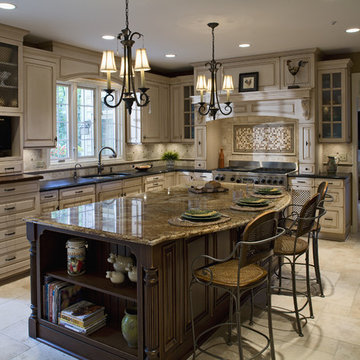
Стильный дизайн: кухня в классическом стиле с стеклянными фасадами, коричневой столешницей, барной стойкой и двухцветным гарнитуром - последний тренд
10
