Кухня с двумя и более островами – фото дизайна интерьера
Сортировать:
Бюджет
Сортировать:Популярное за сегодня
1 - 20 из 2 638 фото
1 из 3

Cabinets: Dove Gray- Slab Door
Box shelves Shelves: Seagull Gray
Countertop: Perimeter/Dropped 4” mitered edge- Pacific shore Quartz Calacatta Milos
Countertop: Islands-4” mitered edge- Caesarstone Symphony Gray 5133
Backsplash: Run the countertop- Caesarstone Statuario Maximus 5031
Photographer: Steve Chenn

Family members enter this kitchen from the mud room where they are right at home in this friendly space.
The Kitchens central banquette island seats six on cozy upholstered benches with another two diners at the ends. There is table seating for EIGHT plus the back side boasts raised seating for four more on swiveling bar stools.
The show-stopping coffered ceiling was custom designed and features beaded paneling, recessed can lighting and dramatic crown molding.
The counters are made of Labradorite which is often associated with jewels. It's iridescent sparkle adds glamour without being too loud.
The wood paneled backsplash allows the cabinetry to blend in. There is glazed subway tile behind the range.
This lovely home features an open concept space with the kitchen at the heart. Built in the late 1990's the prior kitchen was cherry, but dark, and the new family needed a fresh update.
This great space was a collaboration between many talented folks including but not limited to the team at Delicious Kitchens & Interiors, LLC, L. Newman and Associates/Paul Mansback, Inc with Leslie Rifkin and Emily Shakra. Additional contributions from the homeowners and Belisle Granite.
John C. Hession Photographer

Joshua Caldwell
Стильный дизайн: огромная угловая кухня в стиле неоклассика (современная классика) с с полувстраиваемой мойкой (с передним бортиком), мраморной столешницей, белым фартуком, фартуком из керамической плитки, техникой из нержавеющей стали, светлым паркетным полом, двумя и более островами, бежевым полом, белой столешницей, обеденным столом, фасадами в стиле шейкер, темными деревянными фасадами и двухцветным гарнитуром - последний тренд
Стильный дизайн: огромная угловая кухня в стиле неоклассика (современная классика) с с полувстраиваемой мойкой (с передним бортиком), мраморной столешницей, белым фартуком, фартуком из керамической плитки, техникой из нержавеющей стали, светлым паркетным полом, двумя и более островами, бежевым полом, белой столешницей, обеденным столом, фасадами в стиле шейкер, темными деревянными фасадами и двухцветным гарнитуром - последний тренд

Стильный дизайн: угловая кухня-гостиная среднего размера в стиле рустика с с полувстраиваемой мойкой (с передним бортиком), фасадами в стиле шейкер, темными деревянными фасадами, гранитной столешницей, серым фартуком, фартуком из керамической плитки, техникой из нержавеющей стали, бетонным полом, двумя и более островами, коричневым полом и коричневой столешницей - последний тренд

Стильный дизайн: большая параллельная кухня-гостиная в стиле кантри с столешницей из кварцевого агломерата, разноцветным фартуком, техникой из нержавеющей стали, паркетным полом среднего тона, двумя и более островами, врезной мойкой, темными деревянными фасадами, фартуком из цементной плитки, коричневым полом, белой столешницей и фасадами с утопленной филенкой - последний тренд
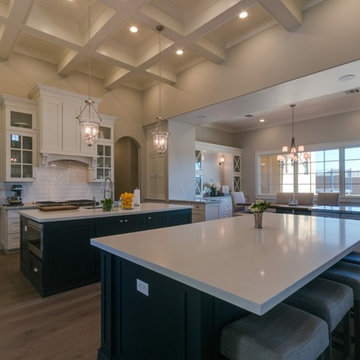
Идея дизайна: большая угловая кухня-гостиная в стиле неоклассика (современная классика) с врезной мойкой, фасадами в стиле шейкер, белыми фасадами, столешницей из кварцевого агломерата, белым фартуком, фартуком из плитки кабанчик, техникой из нержавеющей стали, темным паркетным полом, двумя и более островами и коричневым полом

На фото: большая отдельная, п-образная кухня в викторианском стиле с фасадами с выступающей филенкой, бежевыми фасадами, столешницей из кварцевого агломерата, белым фартуком, фартуком из керамической плитки, полом из травертина, двумя и более островами и бежевым полом

Пример оригинального дизайна: огромная п-образная кухня в стиле лофт с врезной мойкой, плоскими фасадами, темными деревянными фасадами, столешницей из нержавеющей стали, техникой из нержавеющей стали, темным паркетным полом, двумя и более островами, обеденным столом и красным фартуком
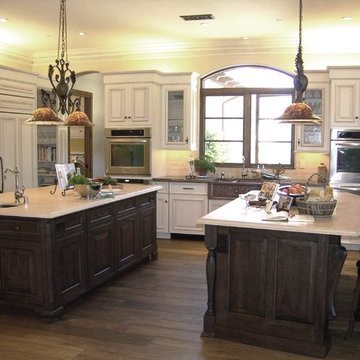
Идея дизайна: большая угловая кухня-гостиная в классическом стиле с двумя и более островами, с полувстраиваемой мойкой (с передним бортиком), фасадами с выступающей филенкой, белыми фасадами, мраморной столешницей, бежевым фартуком, фартуком из каменной плитки, техникой из нержавеющей стали, полом из керамической плитки, бежевым полом и барной стойкой

This Italian Masterpiece features an expansive kitchen with double islands. The hidden fridge sits behind black panel doors. With white cabinets and black marble countertops, this kitchen is highlighted with a barrel-vaulted ceiling.

Lawrence Taylor Photography
Идея дизайна: большая отдельная, угловая кухня в средиземноморском стиле с бежевыми фасадами, гранитной столешницей, бежевым фартуком, техникой под мебельный фасад, полом из травертина, двумя и более островами, стеклянными фасадами, фартуком из травертина, бежевым полом и с полувстраиваемой мойкой (с передним бортиком)
Идея дизайна: большая отдельная, угловая кухня в средиземноморском стиле с бежевыми фасадами, гранитной столешницей, бежевым фартуком, техникой под мебельный фасад, полом из травертина, двумя и более островами, стеклянными фасадами, фартуком из травертина, бежевым полом и с полувстраиваемой мойкой (с передним бортиком)
Пример оригинального дизайна: прямая, светлая кухня-гостиная в морском стиле с белыми фасадами, мраморной столешницей, синим фартуком, фартуком из плитки мозаики, светлым паркетным полом, двумя и более островами и фасадами с утопленной филенкой
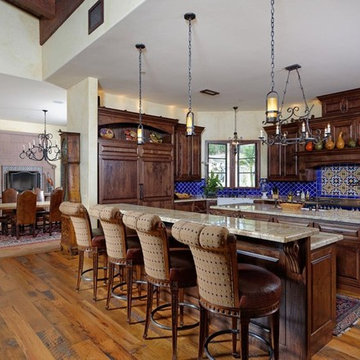
This Spanish style Californian home used our Antique Barnboard Oak flooring in all 6.5" wide planks. Aging patina, stress cracks and some original saw marks combined with nail holes and solid knots give this grade of reclaimed oak flooring a very unique character that is impossible to match with new flooring.
For more information on this flooring please call us at (800) 333-7610 or email sales@appalachianwoods.com

Идея дизайна: огромная угловая кухня-гостиная в стиле неоклассика (современная классика) с врезной мойкой, фасадами в стиле шейкер, серыми фасадами, мраморной столешницей, серым фартуком, фартуком из плитки мозаики, техникой из нержавеющей стали, светлым паркетным полом, двумя и более островами, серым полом и серой столешницей
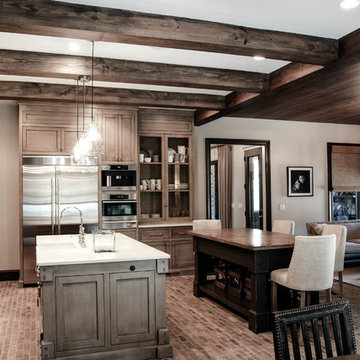
На фото: кухня в стиле рустика с обеденным столом, врезной мойкой, стеклянными фасадами, искусственно-состаренными фасадами, кирпичным полом и двумя и более островами
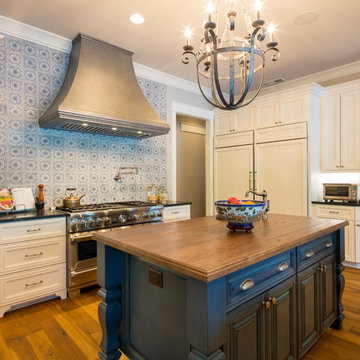
Builder: Artisan Custom Homes
Photography by: Jim Schmid Photography
Interior Design by: Homestyles Interior Design
Свежая идея для дизайна: большая угловая кухня-гостиная в морском стиле с с полувстраиваемой мойкой (с передним бортиком), фасадами в стиле шейкер, белыми фасадами, столешницей из кварцевого агломерата, разноцветным фартуком, фартуком из керамической плитки, техникой из нержавеющей стали, паркетным полом среднего тона, двумя и более островами и коричневым полом - отличное фото интерьера
Свежая идея для дизайна: большая угловая кухня-гостиная в морском стиле с с полувстраиваемой мойкой (с передним бортиком), фасадами в стиле шейкер, белыми фасадами, столешницей из кварцевого агломерата, разноцветным фартуком, фартуком из керамической плитки, техникой из нержавеющей стали, паркетным полом среднего тона, двумя и более островами и коричневым полом - отличное фото интерьера
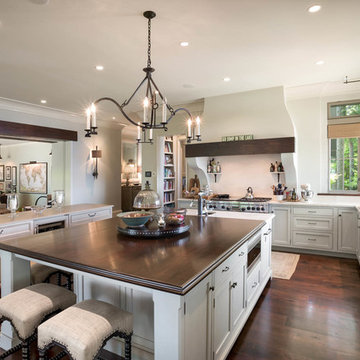
Источник вдохновения для домашнего уюта: угловая кухня-гостиная среднего размера в стиле неоклассика (современная классика) с врезной мойкой, столешницей из кварцевого агломерата, техникой под мебельный фасад, темным паркетным полом, двумя и более островами и коричневым полом

For this project, the entire kitchen was designed around the “must-have” Lacanche range in the stunning French Blue with brass trim. That was the client’s dream and everything had to be built to complement it. Bilotta senior designer, Randy O’Kane, CKD worked with Paul Benowitz and Dipti Shah of Benowitz Shah Architects to contemporize the kitchen while staying true to the original house which was designed in 1928 by regionally noted architect Franklin P. Hammond. The clients purchased the home over two years ago from the original owner. While the house has a magnificent architectural presence from the street, the basic systems, appointments, and most importantly, the layout and flow were inappropriately suited to contemporary living.
The new plan removed an outdated screened porch at the rear which was replaced with the new family room and moved the kitchen from a dark corner in the front of the house to the center. The visual connection from the kitchen through the family room is dramatic and gives direct access to the rear yard and patio. It was important that the island separating the kitchen from the family room have ample space to the left and right to facilitate traffic patterns, and interaction among family members. Hence vertical kitchen elements were placed primarily on existing interior walls. The cabinetry used was Bilotta’s private label, the Bilotta Collection – they selected beautiful, dramatic, yet subdued finishes for the meticulously handcrafted cabinetry. The double islands allow for the busy family to have a space for everything – the island closer to the range has seating and makes a perfect space for doing homework or crafts, or having breakfast or snacks. The second island has ample space for storage and books and acts as a staging area from the kitchen to the dinner table. The kitchen perimeter and both islands are painted in Benjamin Moore’s Paper White. The wall cabinets flanking the sink have wire mesh fronts in a statuary bronze – the insides of these cabinets are painted blue to match the range. The breakfast room cabinetry is Benjamin Moore’s Lampblack with the interiors of the glass cabinets painted in Paper White to match the kitchen. All countertops are Vermont White Quartzite from Eastern Stone. The backsplash is Artistic Tile’s Kyoto White and Kyoto Steel. The fireclay apron-front main sink is from Rohl while the smaller prep sink is from Linkasink. All faucets are from Waterstone in their antique pewter finish. The brass hardware is from Armac Martin and the pendants above the center island are from Circa Lighting. The appliances, aside from the range, are a mix of Sub-Zero, Thermador and Bosch with panels on everything.
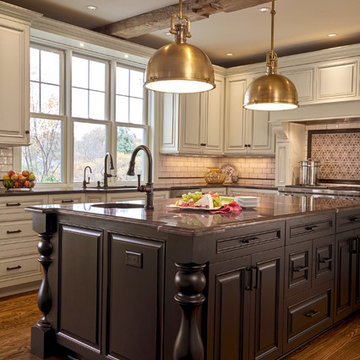
Nancy Yuenkle, Barb Paulini
Источник вдохновения для домашнего уюта: большая п-образная кухня в классическом стиле с обеденным столом, врезной мойкой, фасадами с декоративным кантом, бежевыми фасадами, столешницей из кварцита, бежевым фартуком, фартуком из керамической плитки, техникой из нержавеющей стали, темным паркетным полом, двумя и более островами и барной стойкой
Источник вдохновения для домашнего уюта: большая п-образная кухня в классическом стиле с обеденным столом, врезной мойкой, фасадами с декоративным кантом, бежевыми фасадами, столешницей из кварцита, бежевым фартуком, фартуком из керамической плитки, техникой из нержавеющей стали, темным паркетным полом, двумя и более островами и барной стойкой

Источник вдохновения для домашнего уюта: огромная отдельная, угловая кухня в викторианском стиле с врезной мойкой, плоскими фасадами, белыми фасадами, бежевым фартуком, фартуком из каменной плитки, техникой под мебельный фасад, полом из травертина и двумя и более островами
Кухня с двумя и более островами – фото дизайна интерьера
1