Кухня с фартуком цвета металлик – фото дизайна интерьера
Сортировать:
Бюджет
Сортировать:Популярное за сегодня
1 - 20 из 491 фото
1 из 3

Starlight Images Inc
Идея дизайна: огромная параллельная кухня в стиле неоклассика (современная классика) с обеденным столом, врезной мойкой, фасадами в стиле шейкер, синими фасадами, столешницей из кварцевого агломерата, фартуком цвета металлик, зеркальным фартуком, техникой из нержавеющей стали, светлым паркетным полом, бежевым полом и белой столешницей
Идея дизайна: огромная параллельная кухня в стиле неоклассика (современная классика) с обеденным столом, врезной мойкой, фасадами в стиле шейкер, синими фасадами, столешницей из кварцевого агломерата, фартуком цвета металлик, зеркальным фартуком, техникой из нержавеющей стали, светлым паркетным полом, бежевым полом и белой столешницей
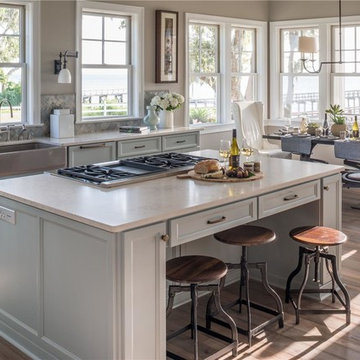
Built as a vacation home on the historic Port Royal Sound, the residence is patterned after the neo-traditional style that’s common in the low country of South Carolina. Key to the project was the natural wood interior widows, which added the classic look and warmth demanded for the project. In Addition, Integrity® Wood-Ultrex® windows stand up to blowing salt water spray year after year, which makes them ideal for building in a coastal environment.
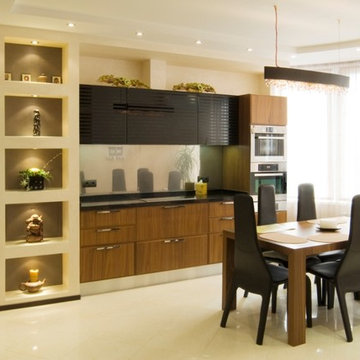
Kitchen interior Chocolate House. Wooden furniture and decor for the kitchen .
Свежая идея для дизайна: кухня в стиле модернизм с обеденным столом, плоскими фасадами, фасадами цвета дерева среднего тона и фартуком цвета металлик - отличное фото интерьера
Свежая идея для дизайна: кухня в стиле модернизм с обеденным столом, плоскими фасадами, фасадами цвета дерева среднего тона и фартуком цвета металлик - отличное фото интерьера

Пример оригинального дизайна: угловая кухня-гостиная в современном стиле с плоскими фасадами, фартуком цвета металлик, фартуком из плитки мозаики, коричневым полом, серыми фасадами, техникой из нержавеющей стали, паркетным полом среднего тона, бежевой столешницей и двухцветным гарнитуром без острова

The kitchen presents handmade cabinetry in a sophisticated palette of Zoffany silver and soft white Corian surfaces which reflect light streaming in through the French doors.

Источник вдохновения для домашнего уюта: кухня в стиле фьюжн с столешницей из нержавеющей стали, монолитной мойкой, открытыми фасадами, темными деревянными фасадами, фартуком цвета металлик и фартуком из металлической плитки
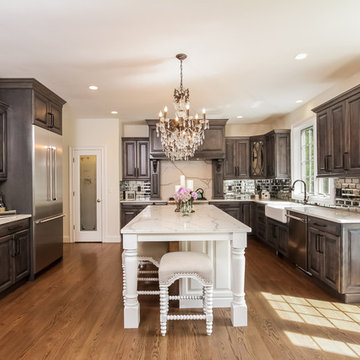
Пример оригинального дизайна: п-образная кухня среднего размера в классическом стиле с с полувстраиваемой мойкой (с передним бортиком), фасадами с выступающей филенкой, мраморной столешницей, фартуком цвета металлик, фартуком из плитки кабанчик, техникой из нержавеющей стали, паркетным полом среднего тона, островом и серыми фасадами
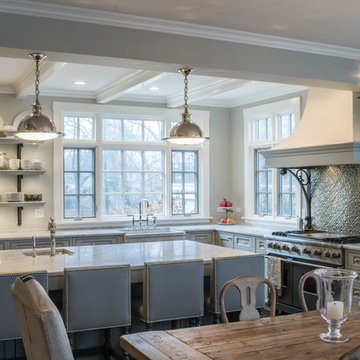
This kitchen was part of a significant remodel to the entire home. Our client, having remodeled several kitchens previously, had a high standard for this project. The result is stunning. Using earthy, yet industrial and refined details simultaneously, the combination of design elements in this kitchen is fashion forward and fresh.
Project specs: Viking 36” Range, Sub Zero 48” Pro style refrigerator, custom marble apron front sink, cabinets by Premier Custom-Built in a tone on tone milk paint finish, hammered steel brackets.
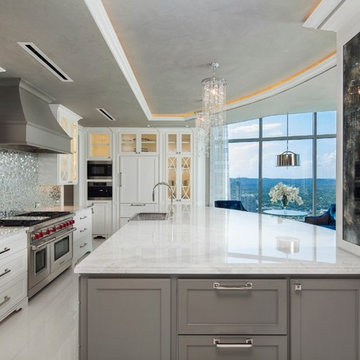
Свежая идея для дизайна: серо-белая кухня в стиле неоклассика (современная классика) с обеденным столом, стеклянными фасадами, белыми фасадами, фартуком цвета металлик, фартуком из металлической плитки, техникой из нержавеющей стали и окном - отличное фото интерьера
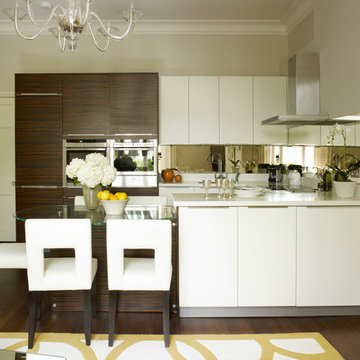
Rachael Smith
Стильный дизайн: маленькая п-образная кухня в современном стиле с обеденным столом, врезной мойкой, плоскими фасадами, белыми фасадами, столешницей из кварцевого агломерата, фартуком цвета металлик, зеркальным фартуком, техникой из нержавеющей стали и островом для на участке и в саду - последний тренд
Стильный дизайн: маленькая п-образная кухня в современном стиле с обеденным столом, врезной мойкой, плоскими фасадами, белыми фасадами, столешницей из кварцевого агломерата, фартуком цвета металлик, зеркальным фартуком, техникой из нержавеющей стали и островом для на участке и в саду - последний тренд
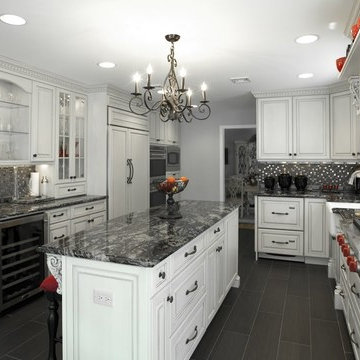
Стильный дизайн: п-образная кухня среднего размера в классическом стиле с обеденным столом, с полувстраиваемой мойкой (с передним бортиком), фасадами с декоративным кантом, белыми фасадами, гранитной столешницей, фартуком цвета металлик, фартуком из плитки мозаики, техникой под мебельный фасад, полом из керамогранита, островом, черным полом и черной столешницей - последний тренд

Mike P Kelley
stylist: Jennifer Maxcy, hoot n anny home
Стильный дизайн: огромная кухня в классическом стиле с обеденным столом, с полувстраиваемой мойкой (с передним бортиком), стеклянными фасадами, серыми фасадами, деревянной столешницей, техникой из нержавеющей стали, паркетным полом среднего тона и фартуком цвета металлик - последний тренд
Стильный дизайн: огромная кухня в классическом стиле с обеденным столом, с полувстраиваемой мойкой (с передним бортиком), стеклянными фасадами, серыми фасадами, деревянной столешницей, техникой из нержавеющей стали, паркетным полом среднего тона и фартуком цвета металлик - последний тренд
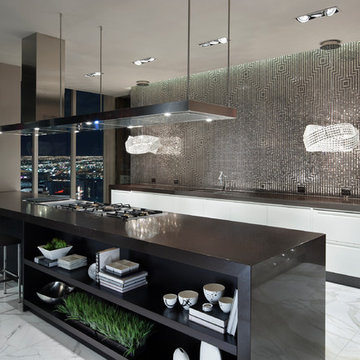
Glamorous backsplash to add to the contemporary kitchen
Пример оригинального дизайна: большая параллельная кухня-гостиная в современном стиле с двойной мойкой, плоскими фасадами, белыми фасадами, фартуком цвета металлик, фартуком из плитки мозаики, мраморным полом, столешницей из ламината, техникой из нержавеющей стали и полуостровом
Пример оригинального дизайна: большая параллельная кухня-гостиная в современном стиле с двойной мойкой, плоскими фасадами, белыми фасадами, фартуком цвета металлик, фартуком из плитки мозаики, мраморным полом, столешницей из ламината, техникой из нержавеющей стали и полуостровом
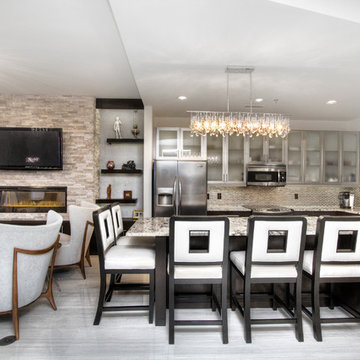
KEN TURCO
На фото: угловая кухня-гостиная среднего размера в стиле модернизм с врезной мойкой, стеклянными фасадами, фартуком цвета металлик, техникой из нержавеющей стали, темными деревянными фасадами, гранитной столешницей, фартуком из плитки мозаики, полом из керамогранита, островом, серым полом и разноцветной столешницей с
На фото: угловая кухня-гостиная среднего размера в стиле модернизм с врезной мойкой, стеклянными фасадами, фартуком цвета металлик, техникой из нержавеющей стали, темными деревянными фасадами, гранитной столешницей, фартуком из плитки мозаики, полом из керамогранита, островом, серым полом и разноцветной столешницей с

Perched above the beautiful Delaware River in the historic village of New Hope, Bucks County, Pennsylvania sits this magnificent custom home designed by OMNIA Group Architects. According to Partner, Brian Mann,"This riverside property required a nuanced approach so that it could at once be both a part of this eclectic village streetscape and take advantage of the spectacular waterfront setting." Further complicating the study, the lot was narrow, it resides in the floodplain and the program required the Master Suite to be on the main level. To meet these demands, OMNIA dispensed with conventional historicist styles and created an open plan blended with traditional forms punctuated by vast rows of glass windows and doors to bring in the panoramic views of Lambertville, the bridge, the wooded opposite bank and the river. Mann adds, "Because I too live along the river, I have a special respect for its ever changing beauty - and I appreciate that riverfront structures have a responsibility to enhance the views from those on the water." Hence the riverside facade is as beautiful as the street facade. A sweeping front porch integrates the entry with the vibrant pedestrian streetscape. Low garden walls enclose a beautifully landscaped courtyard defining private space without turning its back on the street. Once inside, the natural setting explodes into view across the back of each of the main living spaces. For a home with so few walls, spaces feel surprisingly intimate and well defined. The foyer is elegant and features a free flowing curved stair that rises in a turret like enclosure dotted with windows that follow the ascending stairs like a sculpture. "Using changes in ceiling height, finish materials and lighting, we were able to define spaces without boxing spaces in" says Mann adding, "the dynamic horizontality of the river is echoed along the axis of the living space; the natural movement from kitchen to dining to living rooms following the current of the river." Service elements are concentrated along the front to create a visual and noise barrier from the street and buttress a calm hall that leads to the Master Suite. The master bedroom shares the views of the river, while the bath and closet program are set up for pure luxuriating. The second floor features a common loft area with a large balcony overlooking the water. Two children's suites flank the loft - each with their own exquisitely crafted baths and closets. Continuing the balance between street and river, an open air bell-tower sits above the entry porch to bring life and light to the street. Outdoor living was part of the program from the start. A covered porch with outdoor kitchen and dining and lounge area and a fireplace brings 3-season living to the river. And a lovely curved patio lounge surrounded by grand landscaping by LDG finishes the experience. OMNIA was able to bring their design talents to the finish materials too including cabinetry, lighting, fixtures, colors and furniture.
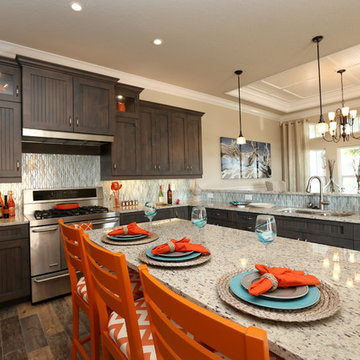
Pam Cooper Photography
Пример оригинального дизайна: п-образная кухня среднего размера в морском стиле с двойной мойкой, фасадами с декоративным кантом, серыми фасадами, гранитной столешницей, фартуком цвета металлик, фартуком из стеклянной плитки, техникой из нержавеющей стали, полом из керамогранита, островом, обеденным столом и разноцветным полом
Пример оригинального дизайна: п-образная кухня среднего размера в морском стиле с двойной мойкой, фасадами с декоративным кантом, серыми фасадами, гранитной столешницей, фартуком цвета металлик, фартуком из стеклянной плитки, техникой из нержавеющей стали, полом из керамогранита, островом, обеденным столом и разноцветным полом
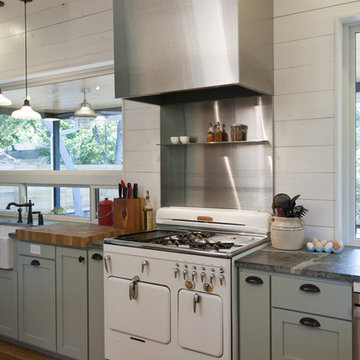
A blend of traditional elements with modern. Materials are selected for their ability to grow more beautiful with age.
Стильный дизайн: кухня в стиле кантри с белой техникой, фартуком из металлической плитки, фартуком цвета металлик, серыми фасадами, фасадами в стиле шейкер и с полувстраиваемой мойкой (с передним бортиком) - последний тренд
Стильный дизайн: кухня в стиле кантри с белой техникой, фартуком из металлической плитки, фартуком цвета металлик, серыми фасадами, фасадами в стиле шейкер и с полувстраиваемой мойкой (с передним бортиком) - последний тренд

Dominique Marro
Свежая идея для дизайна: п-образная кухня среднего размера в стиле неоклассика (современная классика) с обеденным столом, белыми фасадами, фартуком цвета металлик, фартуком из металлической плитки, темным паркетным полом, островом, коричневым полом, врезной мойкой, столешницей из оникса, техникой из нержавеющей стали, белой столешницей и фасадами в стиле шейкер - отличное фото интерьера
Свежая идея для дизайна: п-образная кухня среднего размера в стиле неоклассика (современная классика) с обеденным столом, белыми фасадами, фартуком цвета металлик, фартуком из металлической плитки, темным паркетным полом, островом, коричневым полом, врезной мойкой, столешницей из оникса, техникой из нержавеющей стали, белой столешницей и фасадами в стиле шейкер - отличное фото интерьера
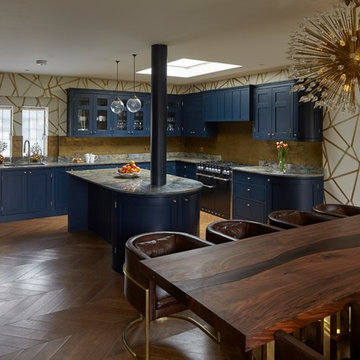
Framed Shaker kitchen with cockbeading painted in Little Greene 'Basalt'.
Worktops are Fusion Blue Granite
Splashback: Travertine tiles
Photo by Rowland Roques-O'Neil.
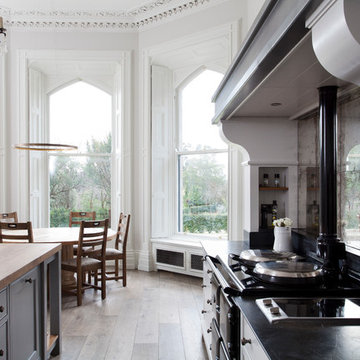
Свежая идея для дизайна: кухня в классическом стиле с фасадами с утопленной филенкой, серыми фасадами, деревянной столешницей, фартуком цвета металлик, зеркальным фартуком, черной техникой и черным полом - отличное фото интерьера
Кухня с фартуком цвета металлик – фото дизайна интерьера
1