Кухня с любым потолком – фото дизайна интерьера
Сортировать:
Бюджет
Сортировать:Популярное за сегодня
1 - 20 из 133 фото
1 из 3

H2D transformed this Mercer Island home into a light filled place to enjoy family, friends and the outdoors. The waterfront home had sweeping views of the lake which were obstructed with the original chopped up floor plan. The goal for the renovation was to open up the main floor to create a great room feel between the sitting room, kitchen, dining and living spaces. A new kitchen was designed for the space with warm toned VG fir shaker style cabinets, reclaimed beamed ceiling, expansive island, and large accordion doors out to the deck. The kitchen and dining room are oriented to take advantage of the waterfront views. Other newly remodeled spaces on the main floor include: entry, mudroom, laundry, pantry, and powder. The remodel of the second floor consisted of combining the existing rooms to create a dedicated master suite with bedroom, large spa-like bathroom, and walk in closet.
Photo: Image Arts Photography
Design: H2D Architecture + Design
www.h2darchitects.com
Construction: Thomas Jacobson Construction
Interior Design: Gary Henderson Interiors
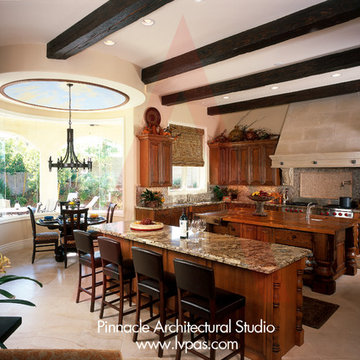
Designed by Pinnacle Architectural Studio
Стильный дизайн: огромная угловая кухня в средиземноморском стиле с обеденным столом, одинарной мойкой, темными деревянными фасадами, гранитной столешницей, коричневым фартуком, фартуком из плитки мозаики, техникой из нержавеющей стали, полом из керамической плитки, двумя и более островами, бежевым полом, коричневой столешницей и балками на потолке - последний тренд
Стильный дизайн: огромная угловая кухня в средиземноморском стиле с обеденным столом, одинарной мойкой, темными деревянными фасадами, гранитной столешницей, коричневым фартуком, фартуком из плитки мозаики, техникой из нержавеющей стали, полом из керамической плитки, двумя и более островами, бежевым полом, коричневой столешницей и балками на потолке - последний тренд

Peter Giles Photography
На фото: огромная параллельная кухня-гостиная в стиле неоклассика (современная классика) с врезной мойкой, плоскими фасадами, фасадами цвета дерева среднего тона, столешницей из кварцевого агломерата, разноцветным фартуком, фартуком из плитки мозаики, техникой из нержавеющей стали, светлым паркетным полом, полуостровом, коричневым полом, черной столешницей и балками на потолке с
На фото: огромная параллельная кухня-гостиная в стиле неоклассика (современная классика) с врезной мойкой, плоскими фасадами, фасадами цвета дерева среднего тона, столешницей из кварцевого агломерата, разноцветным фартуком, фартуком из плитки мозаики, техникой из нержавеющей стали, светлым паркетным полом, полуостровом, коричневым полом, черной столешницей и балками на потолке с

Luxury kitchen with white kitchen cabinets, marble countertops, marble backsplash, and marble flooring.
На фото: огромная отдельная, п-образная кухня в средиземноморском стиле с с полувстраиваемой мойкой (с передним бортиком), фасадами с утопленной филенкой, белыми фасадами, мраморной столешницей, разноцветным фартуком, фартуком из мрамора, техникой из нержавеющей стали, мраморным полом, двумя и более островами, разноцветным полом, разноцветной столешницей и кессонным потолком
На фото: огромная отдельная, п-образная кухня в средиземноморском стиле с с полувстраиваемой мойкой (с передним бортиком), фасадами с утопленной филенкой, белыми фасадами, мраморной столешницей, разноцветным фартуком, фартуком из мрамора, техникой из нержавеющей стали, мраморным полом, двумя и более островами, разноцветным полом, разноцветной столешницей и кессонным потолком
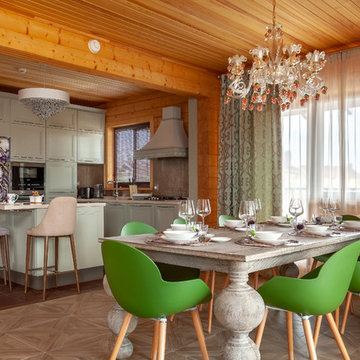
Автор проекта Шикина Ирина
Фото Данилкин Алексей
Идея дизайна: угловая кухня в белых тонах с отделкой деревом в стиле фьюжн с обеденным столом, фасадами с утопленной филенкой, зелеными фасадами, бежевым фартуком, фартуком из керамической плитки, техникой из нержавеющей стали, островом, коричневым полом, бежевой столешницей, балками на потолке и мойкой у окна
Идея дизайна: угловая кухня в белых тонах с отделкой деревом в стиле фьюжн с обеденным столом, фасадами с утопленной филенкой, зелеными фасадами, бежевым фартуком, фартуком из керамической плитки, техникой из нержавеющей стали, островом, коричневым полом, бежевой столешницей, балками на потолке и мойкой у окна
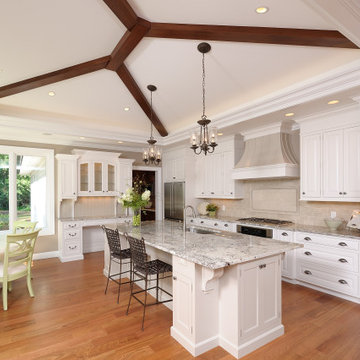
A beautiful white kitchen with a unique ceiling design
На фото: угловая кухня среднего размера в классическом стиле с врезной мойкой, плоскими фасадами, белыми фасадами, бежевым фартуком, техникой из нержавеющей стали, паркетным полом среднего тона, островом, коричневым полом, разноцветной столешницей и многоуровневым потолком
На фото: угловая кухня среднего размера в классическом стиле с врезной мойкой, плоскими фасадами, белыми фасадами, бежевым фартуком, техникой из нержавеющей стали, паркетным полом среднего тона, островом, коричневым полом, разноцветной столешницей и многоуровневым потолком
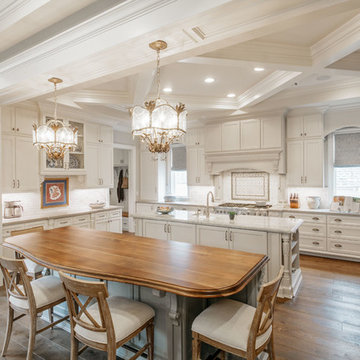
На фото: огромная отдельная, п-образная кухня в белых тонах с отделкой деревом в классическом стиле с врезной мойкой, фасадами в стиле шейкер, мраморной столешницей, техникой из нержавеющей стали, паркетным полом среднего тона, островом, коричневым полом, серой столешницей и кессонным потолком
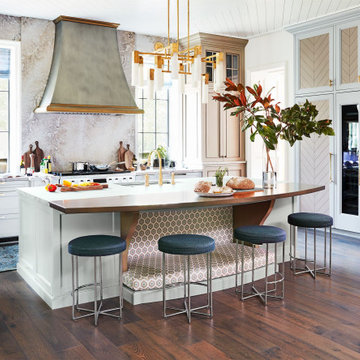
You don't need a lot of space in order to make your dream kitchen a reality. Check out these stunning small kitchen remodel ideas. Call to Schedule a Free Estimate!
#kitchenremodeling #dreamkitchen #homerenovation #kitchenremodel #kitchencountertops #ContemporaryKitchen #Remodeling #LagunaBeach #LagunaNiguel

Пример оригинального дизайна: п-образная кухня в классическом стиле с техникой из нержавеющей стали, с полувстраиваемой мойкой (с передним бортиком), коричневым фартуком, двухцветным гарнитуром, красивой плиткой, обеденным столом, фасадами с декоративным кантом, искусственно-состаренными фасадами, фартуком из плитки мозаики, темным паркетным полом, островом, разноцветной столешницей и балками на потолке
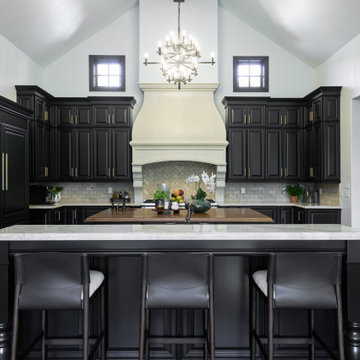
Идея дизайна: п-образная кухня в классическом стиле с фасадами с выступающей филенкой, черными фасадами, бежевым фартуком, техникой из нержавеющей стали, темным паркетным полом, островом, коричневым полом, белой столешницей и сводчатым потолком

The small 1950’s ranch home was featured on HGTV’s House Hunters Renovation. The episode (Season 14, Episode 9) is called: "Flying into a Renovation". Please check out The Colorado Nest for more details along with Before and After photos.
Photos by Sara Yoder.
FEATURED IN:
Fine Homebuilding

Spacecrafting Photography
Источник вдохновения для домашнего уюта: большая прямая кухня-гостиная в классическом стиле с фасадами в стиле шейкер, белыми фасадами, гранитной столешницей, белым фартуком, фартуком из мрамора, техникой под мебельный фасад, темным паркетным полом, островом, коричневым полом, серой столешницей и кессонным потолком
Источник вдохновения для домашнего уюта: большая прямая кухня-гостиная в классическом стиле с фасадами в стиле шейкер, белыми фасадами, гранитной столешницей, белым фартуком, фартуком из мрамора, техникой под мебельный фасад, темным паркетным полом, островом, коричневым полом, серой столешницей и кессонным потолком

This 1960s split-level home desperately needed a change - not bigger space, just better. We removed the walls between the kitchen, living, and dining rooms to create a large open concept space that still allows a clear definition of space, while offering sight lines between spaces and functions. Homeowners preferred an open U-shape kitchen rather than an island to keep kids out of the cooking area during meal-prep, while offering easy access to the refrigerator and pantry. Green glass tile, granite countertops, shaker cabinets, and rustic reclaimed wood accents highlight the unique character of the home and family. The mix of farmhouse, contemporary and industrial styles make this house their ideal home.
Outside, new lap siding with white trim, and an accent of shake shingles under the gable. The new red door provides a much needed pop of color. Landscaping was updated with a new brick paver and stone front stoop, walk, and landscaping wall.
Project Photography by Kmiecik Imagery.
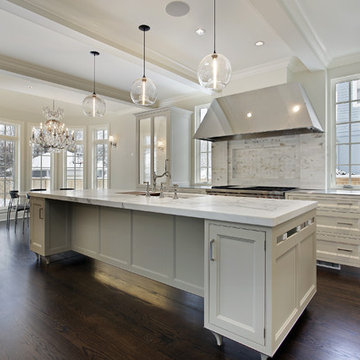
This clean transitional design features a light grey painted finish as a bright contrast to the dark Woof Floors. A Clean and polished Stainless Steel Hood compliments the bright atmosphere with class and timeless elegance.
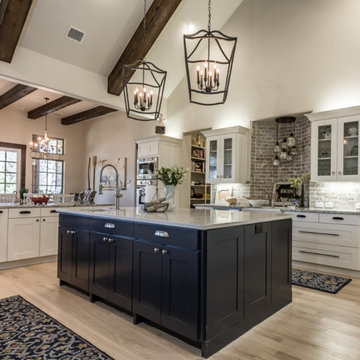
Пример оригинального дизайна: большая п-образная кухня в белых тонах с отделкой деревом в стиле модернизм с кладовкой, с полувстраиваемой мойкой (с передним бортиком), фасадами в стиле шейкер, белыми фасадами, гранитной столешницей, серым фартуком, фартуком из кирпича, техникой из нержавеющей стали, светлым паркетным полом, островом, коричневым полом, белой столешницей и балками на потолке

PHOTOS BY LORI HAMILTON PHOTOGRAPHY
Пример оригинального дизайна: угловая кухня-гостиная в стиле неоклассика (современная классика) с с полувстраиваемой мойкой (с передним бортиком), фасадами в стиле шейкер, белыми фасадами, серым фартуком, фартуком из плитки кабанчик, техникой под мебельный фасад, паркетным полом среднего тона, островом, коричневым полом, серой столешницей и кессонным потолком
Пример оригинального дизайна: угловая кухня-гостиная в стиле неоклассика (современная классика) с с полувстраиваемой мойкой (с передним бортиком), фасадами в стиле шейкер, белыми фасадами, серым фартуком, фартуком из плитки кабанчик, техникой под мебельный фасад, паркетным полом среднего тона, островом, коричневым полом, серой столешницей и кессонным потолком

The French Chateau kitchen features double islands, a brick ceiling, farm sink, wood floors, and pendant lighting. The white cabinets and marble countertops add to the French design. A brick tray ceiling adds architectural interest. The kitchen opens up to the Great Room and to the Dining Room.
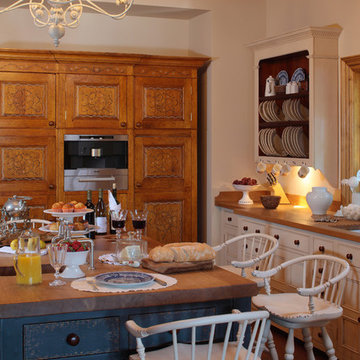
Зинон Разутдинов,
На фото: параллельная кухня в классическом стиле с врезной мойкой, фасадами с выступающей филенкой, темным паркетным полом, островом, коричневым полом и кессонным потолком
На фото: параллельная кухня в классическом стиле с врезной мойкой, фасадами с выступающей филенкой, темным паркетным полом, островом, коричневым полом и кессонным потолком
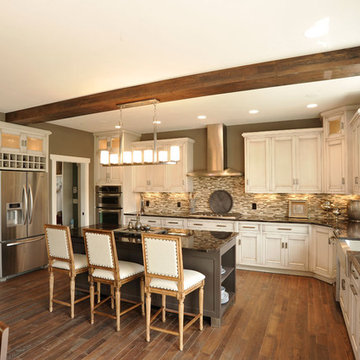
На фото: п-образная кухня в классическом стиле с техникой из нержавеющей стали, барной стойкой, обеденным столом, с полувстраиваемой мойкой (с передним бортиком), фасадами с декоративным кантом, искусственно-состаренными фасадами, коричневым фартуком, фартуком из плитки мозаики, темным паркетным полом, островом, разноцветной столешницей и балками на потолке с
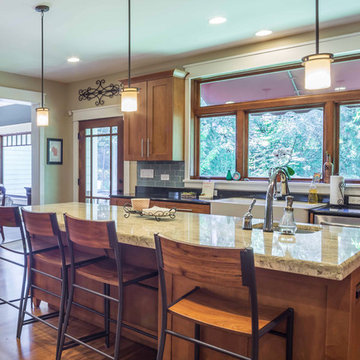
New Craftsman style home, approx 3200sf on 60' wide lot. Views from the street, highlighting front porch, large overhangs, Craftsman detailing. Photos by Robert McKendrick Photography.
Кухня с любым потолком – фото дизайна интерьера
1