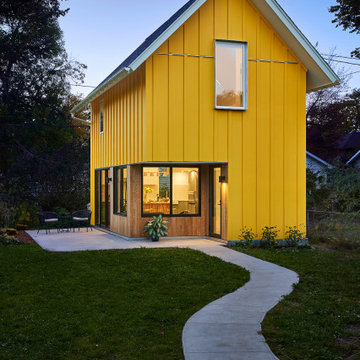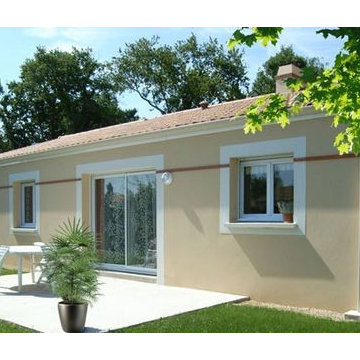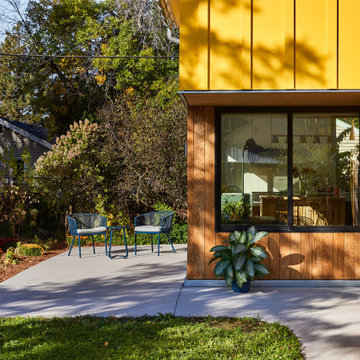Красивые желтые дома в стиле модернизм – 318 фото фасадов
Сортировать:
Бюджет
Сортировать:Популярное за сегодня
141 - 160 из 318 фото
1 из 3
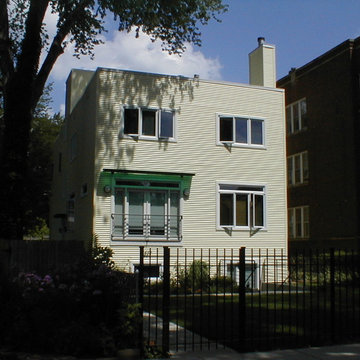
The front of the home is delineated by sets of triple casement windows sized in hierarchical importance, some with transom windows added, for the interior spaces that they serve. The French door opens to a Juliet balcony for communicating with the front garden and is protected from the elements by a green translucent sun shading device.
Photographer: Craig Cernek
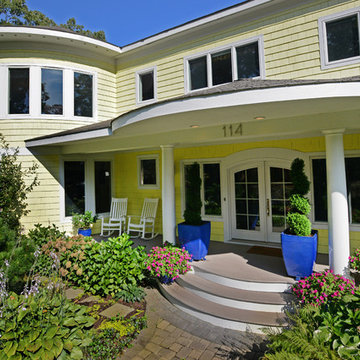
Источник вдохновения для домашнего уюта: большой, двухэтажный, желтый дом в стиле модернизм
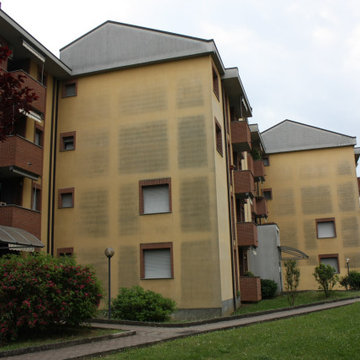
Testate a nord prima dell'intervento di Manutenzione Straordinaria.
Пример оригинального дизайна: огромный, трехэтажный, желтый дом в стиле модернизм с комбинированной облицовкой, двускатной крышей и черепичной крышей
Пример оригинального дизайна: огромный, трехэтажный, желтый дом в стиле модернизм с комбинированной облицовкой, двускатной крышей и черепичной крышей
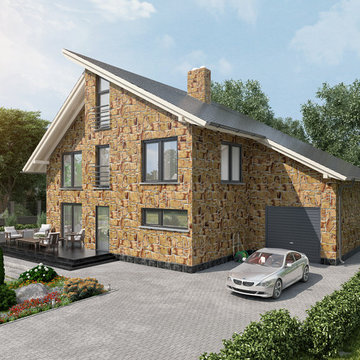
Flexible tile
Flexible tile — a material that has a texture similar to the texture of natural raw stone. This material is commonly used for decorative wall treatment.
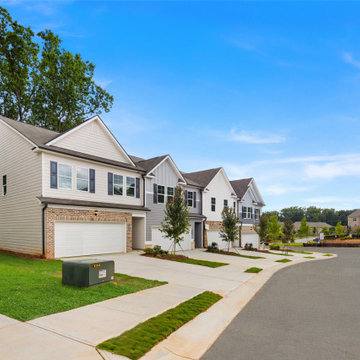
Two car garage with flat driveway in Stonecrest, Georgia.
На фото: двухэтажный, деревянный, желтый таунхаус среднего размера в стиле модернизм с плоской крышей, крышей из гибкой черепицы, серой крышей и отделкой дранкой с
На фото: двухэтажный, деревянный, желтый таунхаус среднего размера в стиле модернизм с плоской крышей, крышей из гибкой черепицы, серой крышей и отделкой дранкой с
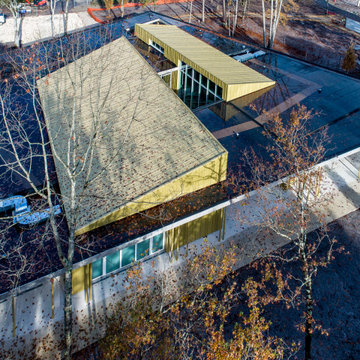
Bien intégré au milieu des bois, ce centre culturel affiche une architecture contemporaine. La couleur or du bardage lui confère une luminosité originale.
Dans ce reportage photo, c'est la couverture qui est mise en valeur ; c'est une commande de l'entreprise SECB de Ludon Médoc.
©Georges-Henri Cateland - VisionAir
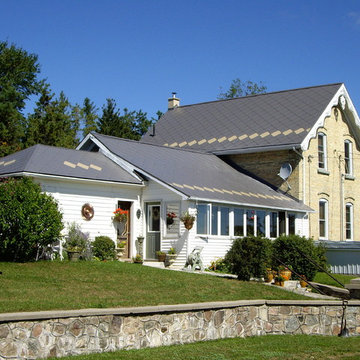
На фото: двухэтажный, кирпичный, желтый дом среднего размера в стиле модернизм с двускатной крышей с
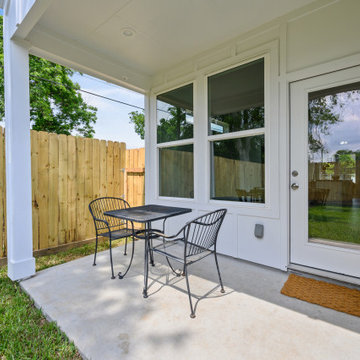
Modern affordable home built in the Acres Homes neighborhood of Houston, TX. Unique layout with cathedral ceilings, shadow box front design, and a pop of yellow.
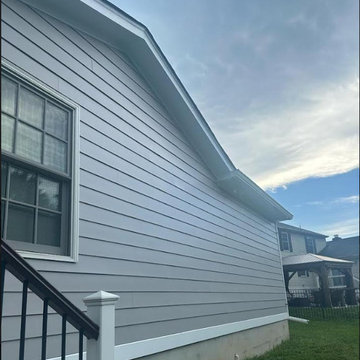
Siding: SM Contractor specializes in siding and offers a range of services related to the installation, repair, and maintenance of a residential house, in this case, we carried out:
1. it was removed and hauled away the siding.
2. Inspected all wood before covering.
3. Any damaged wood was replaced on the other hand when was start the project we capped the fascia and everywhere that was necessary. we provided siding insulation
4. We removed the gutters and reinstalled them
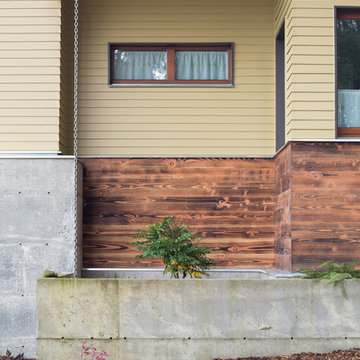
At 1850 square feet, the Prairie Passive is an extremely energy efficient two bedroom, two bathroom home. Designed for aging in place and accessibility, the unique floor plan optimizes views of the harbor despite the narrow lot. Carefully placed windows and a screened outdoor entertaining area with gas fireplace, provide privacy and a place of refuge in the bustling public marina setting. True to the prairie style, the form was kept low and friendly with hipped roofs and broad overhanging eaves.
This ultra energy efficient home relies on extremely high levels of insulation, air-tight detailing and construction, and the implementation of high performance, custom made European windows and doors by Zola Windows ( http://www.zolawindows.com/) . Zola’s Thermo Wood line, which boasts R-11 triple glazing and is thermally broken with a layer of patented German Purenit®, was selected for the project. Natural daylight enters both from the Zola tilt & turn and fixed windows in the living and dining areas, and through the terrace door that leads seamlessly outside
to the natural landscape.
Photographer: Chris DiNottia
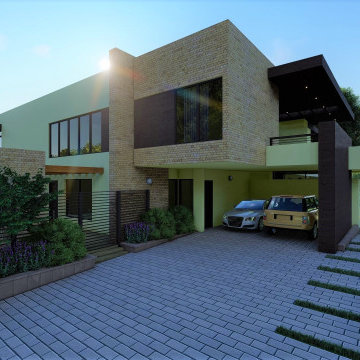
Class. opulence, excellence.
Свежая идея для дизайна: одноэтажный, кирпичный, желтый частный загородный дом среднего размера в стиле модернизм с плоской крышей и металлической крышей - отличное фото интерьера
Свежая идея для дизайна: одноэтажный, кирпичный, желтый частный загородный дом среднего размера в стиле модернизм с плоской крышей и металлической крышей - отличное фото интерьера
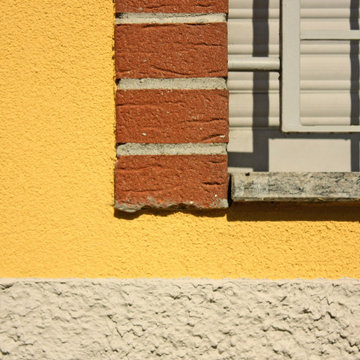
Пример оригинального дизайна: огромный, трехэтажный, желтый дом в стиле модернизм с комбинированной облицовкой, двускатной крышей и черепичной крышей
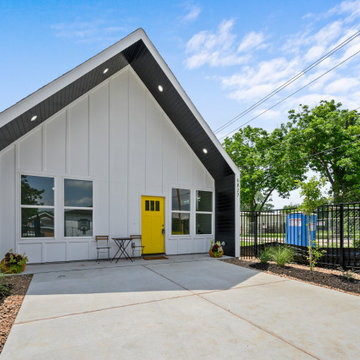
Modern affordable home built in the Acres Homes neighborhood of Houston, TX. Unique layout with cathedral ceilings, shadow box front design, and a pop of yellow.
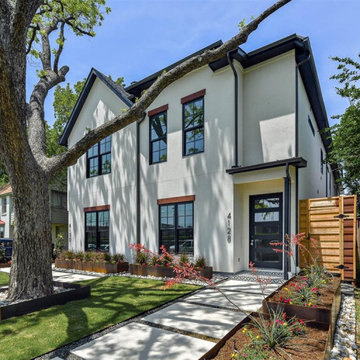
Источник вдохновения для домашнего уюта: большой, двухэтажный, желтый частный загородный дом в стиле модернизм с облицовкой из цементной штукатурки, двускатной крышей, крышей из гибкой черепицы и коричневой крышей
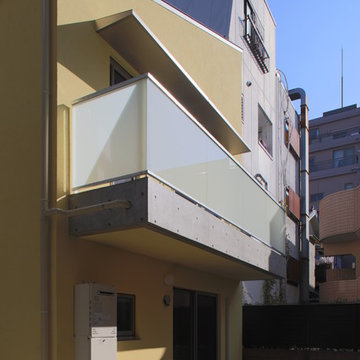
RC外断熱工法左官仕上げの外壁
На фото: двухэтажный, желтый частный загородный дом среднего размера в стиле модернизм с односкатной крышей, металлической крышей и облицовкой из бетона
На фото: двухэтажный, желтый частный загородный дом среднего размера в стиле модернизм с односкатной крышей, металлической крышей и облицовкой из бетона
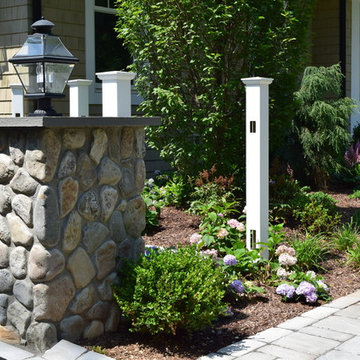
Designed from Start to Finish
When this homeowner began the design phase of a new home, the experts at Braen Supply were immediately called.
Braen Supply assisted in all phases of the design, after walking the grounds we were able to provide ideas and assist with the driveway and patio layout.
Then, taking into consideration how the stone on the driveway, walkway, patio and fireplace would work with one another, the homeowner allowed our experts to pick and choose the materials that would complement the home and best accentuate its features.
Customizing the Materials
In order to achieve this goal, Braen Supply created custom 3” driveway cobbles, which have become so popular that they are now in stock in our Wanaque location.
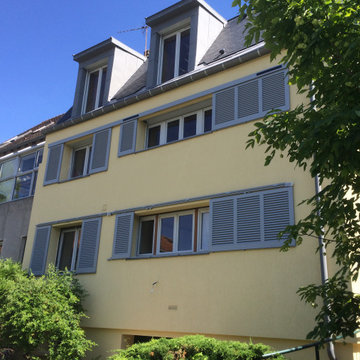
Façade neuve : isolation thermique par l'extérieur, fenêtres bois et volets coulissants aluminium
Идея дизайна: трехэтажный, желтый частный загородный дом среднего размера в стиле модернизм с облицовкой из бетона, односкатной крышей и черепичной крышей
Идея дизайна: трехэтажный, желтый частный загородный дом среднего размера в стиле модернизм с облицовкой из бетона, односкатной крышей и черепичной крышей
Красивые желтые дома в стиле модернизм – 318 фото фасадов
8
