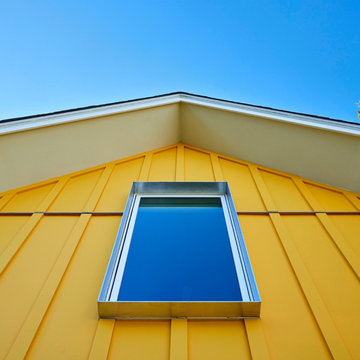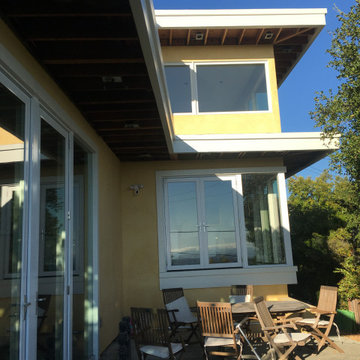Красивые желтые дома в стиле модернизм – 319 фото фасадов
Сортировать:
Бюджет
Сортировать:Популярное за сегодня
201 - 220 из 319 фото
1 из 3
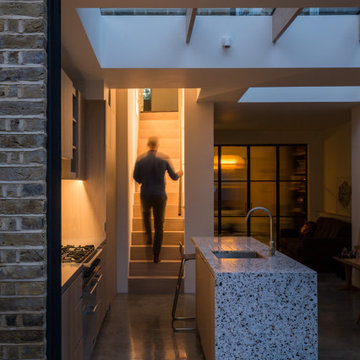
The linear stair light marks the moment of transition from the old house into the new house.
Свежая идея для дизайна: трехэтажный, кирпичный, желтый таунхаус среднего размера в стиле модернизм с плоской крышей и крышей из смешанных материалов - отличное фото интерьера
Свежая идея для дизайна: трехэтажный, кирпичный, желтый таунхаус среднего размера в стиле модернизм с плоской крышей и крышей из смешанных материалов - отличное фото интерьера
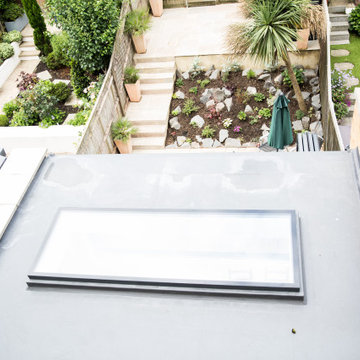
An image taken from the roof showing the significant skylight over the dining area.
На фото: трехэтажный, кирпичный, желтый таунхаус среднего размера в стиле модернизм с плоской крышей
На фото: трехэтажный, кирпичный, желтый таунхаус среднего размера в стиле модернизм с плоской крышей
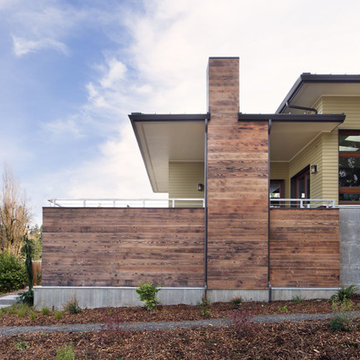
At 1850 square feet, the Prairie Passive is an extremely energy efficient two bedroom, two bathroom home. Designed for aging in place and accessibility, the unique floor plan optimizes views of the harbor despite the narrow lot. Carefully placed windows and a screened outdoor entertaining area with gas fireplace, provide privacy and a place of refuge in the bustling public marina setting. True to the prairie style, the form was kept low and friendly with hipped roofs and broad overhanging eaves.
This ultra energy efficient home relies on extremely high levels of insulation, air-tight detailing and construction, and the implementation of high performance, custom made European windows and doors by Zola Windows ( http://www.zolawindows.com/) . Zola’s Thermo Wood line, which boasts R-11 triple glazing and is thermally broken with a layer of patented German Purenit®, was selected for the project. Natural daylight enters both from the Zola tilt & turn and fixed windows in the living and dining areas, and through the terrace door that leads seamlessly outside
to the natural landscape.
Photographer: Chris DiNottia
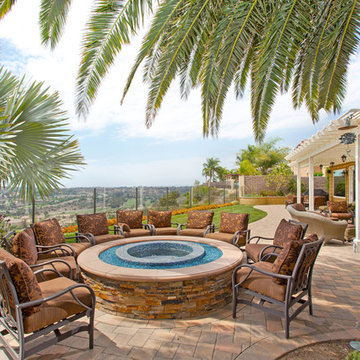
This outdoor living remodel in Carlsbad features an expansive shaded patio and an outdoor fireplace overlooking the beautiful view. The multicolored pavers allow all the extra yard space to be used with little to no maintenance for upkeep! Photos by Preview First.
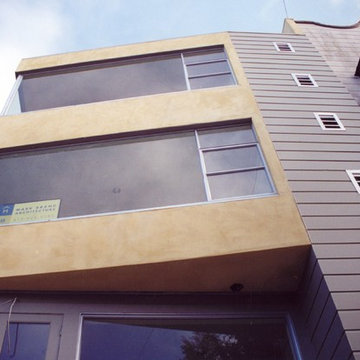
Contextual Modern Duplex in San Francisco, California's Castro District
Roof slopes, setbacks, notches and the angled front façade are all calculated to reduce the impact of this new building on its neighbors, who worked closely with us during design. Large areas of glass, clear anodized aluminum corner windows, galvanized metal railings and cantilevering forms combine to create a strikingly modern image for this two-unit condo in San Francisco’s Castro neighborhood. Colored stucco and painted wood are used to emphasize different planes and volumes. At the interior, finishes and fixtures were carefully selected to strike a balance between the building’s modern aesthetic and the buyer’s desire for warmth and comfort. Contemporary materials include concrete and glass counters, stainless steel, aluminum and hard-troweled colored plaster. Wood veneers include sapele, anegre, hemlock and ash.
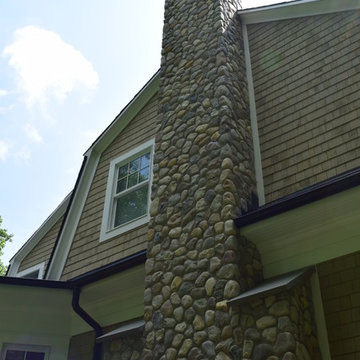
Designed from Start to Finish
When this homeowner began the design phase of a new home, the experts at Braen Supply were immediately called.
Braen Supply assisted in all phases of the design, after walking the grounds we were able to provide ideas and assist with the driveway and patio layout.
Then, taking into consideration how the stone on the driveway, walkway, patio and fireplace would work with one another, the homeowner allowed our experts to pick and choose the materials that would complement the home and best accentuate its features.
Customizing the Materials
In order to achieve this goal, Braen Supply created custom 3” driveway cobbles, which have become so popular that they are now in stock in our Wanaque location.
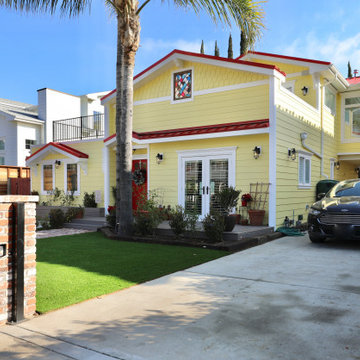
This family home is a statement in itself. Our clients were inspired by San Francisco styled homes with bold color choices, and this house definitely reflects their personality & stands out among this Sherman Oaks neighborhood. They decided to go with Sherwin Williams "Corn Stalk" for the exterior of the house with the metal red roof. Small accents and details such as the stain glass window on the second level & farmhouse style light fixtures throughout is something that makes this renovation truly one of a kind.
Contact us for a FREE remodeling consultation & estimate! (818)574-8086 or visit our website: www.southlandremodeling.com
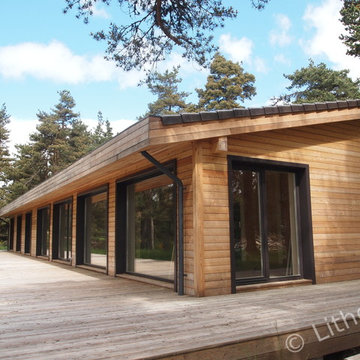
Пример оригинального дизайна: большой, одноэтажный, деревянный, желтый дом в стиле модернизм с полувальмовой крышей
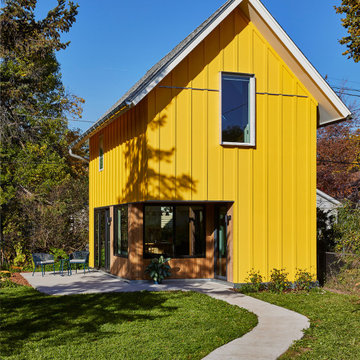
Свежая идея для дизайна: желтый дом в стиле модернизм - отличное фото интерьера
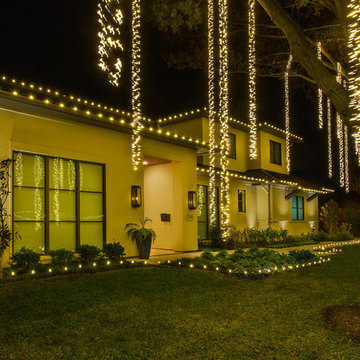
When it comes to making a statement with Holiday lighting these icicle lights are perfect. These long draping lights from the very tall oak trees show off this home in a grand way. The lighting design and installation was by Landmark Design Co and photography by Vernon Wentz of Ad Imagery.
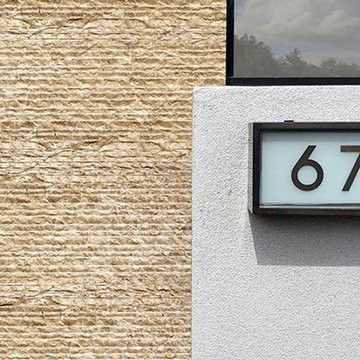
When it comes to choosing tiles and cladding, it’s hard to match the beauty and timelessness of natural stone.
As a natural element quarried in the tropical area of Surabaya, the Indonesian Dolomitic Limestone is known for its durability, high density, high resistance to water and to acidic content of rain and soil. Our products are tested and certified to meet the highest quality of architectural specifications. Our Split Face is 6",4" and 12" x random pieces for easier installation. The Width varies from 4" to 24". Perfect for any interior and exterior project. Grade 1, Natural Dolomitic Limestone for Wall use. It is recommended you purchase a minimum of 10% waste to account for design cuts and patterns. Add Long Term Value to your Project, without any need for maintenance.
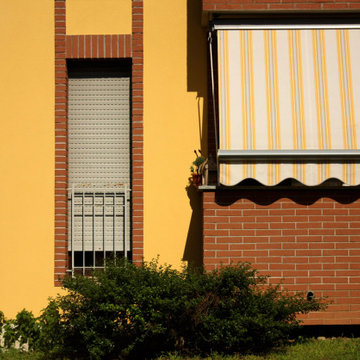
Идея дизайна: огромный, трехэтажный, желтый дом в стиле модернизм с комбинированной облицовкой, двускатной крышей и черепичной крышей
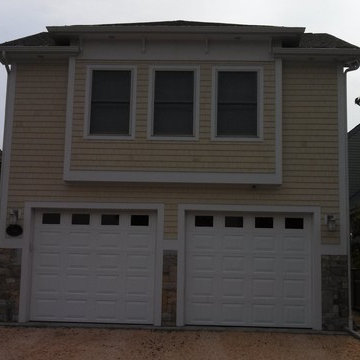
Exterior of Bennett residences with wood siding and stone detail.
На фото: большой, двухэтажный, деревянный, желтый дом в стиле модернизм с плоской крышей
На фото: большой, двухэтажный, деревянный, желтый дом в стиле модернизм с плоской крышей
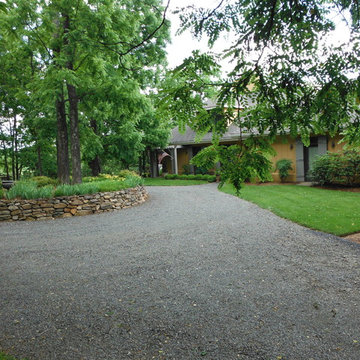
Свежая идея для дизайна: большой, одноэтажный, деревянный, желтый частный загородный дом в стиле модернизм с крышей из гибкой черепицы - отличное фото интерьера
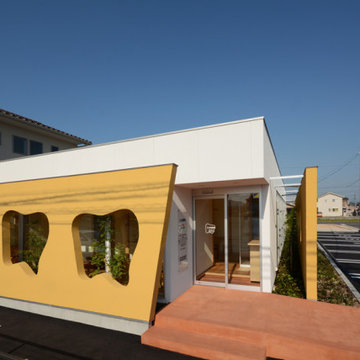
玄関を見る。
Пример оригинального дизайна: одноэтажный, желтый дом в стиле модернизм с металлической крышей
Пример оригинального дизайна: одноэтажный, желтый дом в стиле модернизм с металлической крышей
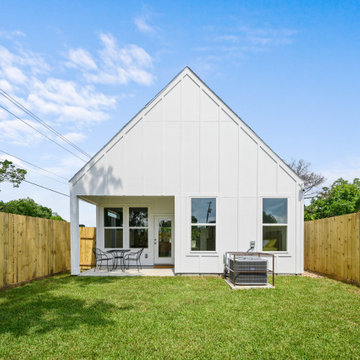
Modern affordable home built in the Acres Homes neighborhood of Houston, TX. Unique layout with cathedral ceilings, shadow box front design, and a pop of yellow.
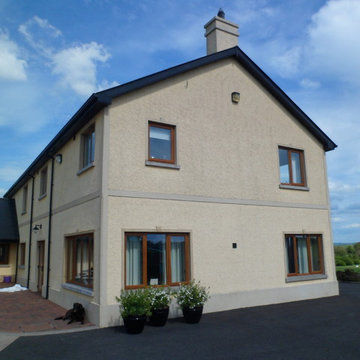
www.landmarkdesigns.org.uk
Идея дизайна: большой, двухэтажный, кирпичный, желтый частный загородный дом в стиле модернизм с двускатной крышей и черепичной крышей
Идея дизайна: большой, двухэтажный, кирпичный, желтый частный загородный дом в стиле модернизм с двускатной крышей и черепичной крышей
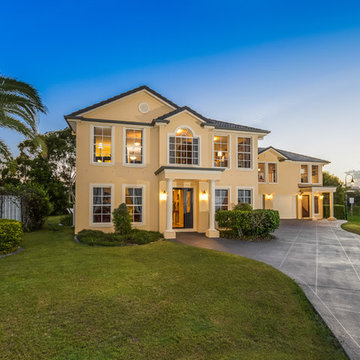
Свежая идея для дизайна: большой, двухэтажный, желтый частный загородный дом в стиле модернизм с облицовкой из ЦСП, двускатной крышей и черепичной крышей - отличное фото интерьера
Красивые желтые дома в стиле модернизм – 319 фото фасадов
11
