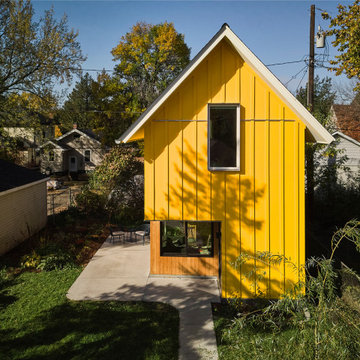Красивые желтые дома в стиле модернизм – 319 фото фасадов
Сортировать:
Бюджет
Сортировать:Популярное за сегодня
241 - 260 из 319 фото
1 из 3
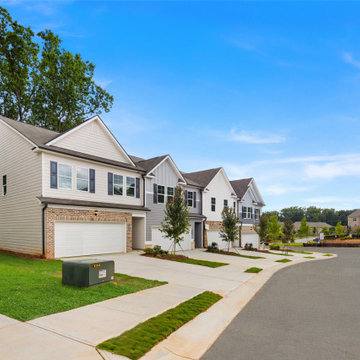
Two car garage with flat driveway in Stonecrest, Georgia.
На фото: двухэтажный, деревянный, желтый таунхаус среднего размера в стиле модернизм с плоской крышей, крышей из гибкой черепицы, серой крышей и отделкой дранкой с
На фото: двухэтажный, деревянный, желтый таунхаус среднего размера в стиле модернизм с плоской крышей, крышей из гибкой черепицы, серой крышей и отделкой дранкой с
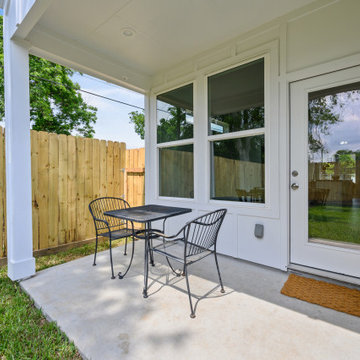
Modern affordable home built in the Acres Homes neighborhood of Houston, TX. Unique layout with cathedral ceilings, shadow box front design, and a pop of yellow.
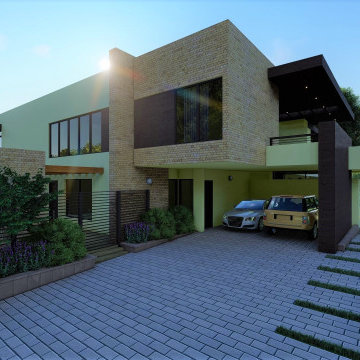
Class. opulence, excellence.
Свежая идея для дизайна: одноэтажный, кирпичный, желтый частный загородный дом среднего размера в стиле модернизм с плоской крышей и металлической крышей - отличное фото интерьера
Свежая идея для дизайна: одноэтажный, кирпичный, желтый частный загородный дом среднего размера в стиле модернизм с плоской крышей и металлической крышей - отличное фото интерьера
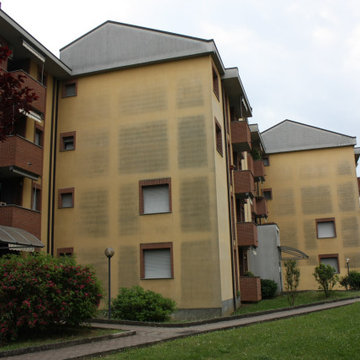
Testate a nord prima dell'intervento di Manutenzione Straordinaria.
Пример оригинального дизайна: огромный, трехэтажный, желтый дом в стиле модернизм с комбинированной облицовкой, двускатной крышей и черепичной крышей
Пример оригинального дизайна: огромный, трехэтажный, желтый дом в стиле модернизм с комбинированной облицовкой, двускатной крышей и черепичной крышей
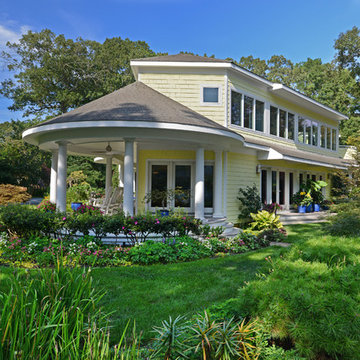
Свежая идея для дизайна: большой, двухэтажный, желтый дом в стиле модернизм - отличное фото интерьера
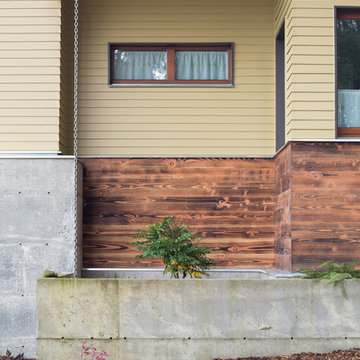
At 1850 square feet, the Prairie Passive is an extremely energy efficient two bedroom, two bathroom home. Designed for aging in place and accessibility, the unique floor plan optimizes views of the harbor despite the narrow lot. Carefully placed windows and a screened outdoor entertaining area with gas fireplace, provide privacy and a place of refuge in the bustling public marina setting. True to the prairie style, the form was kept low and friendly with hipped roofs and broad overhanging eaves.
This ultra energy efficient home relies on extremely high levels of insulation, air-tight detailing and construction, and the implementation of high performance, custom made European windows and doors by Zola Windows ( http://www.zolawindows.com/) . Zola’s Thermo Wood line, which boasts R-11 triple glazing and is thermally broken with a layer of patented German Purenit®, was selected for the project. Natural daylight enters both from the Zola tilt & turn and fixed windows in the living and dining areas, and through the terrace door that leads seamlessly outside
to the natural landscape.
Photographer: Chris DiNottia
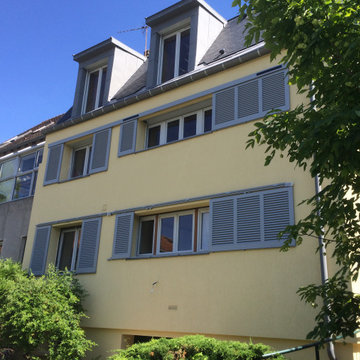
Façade neuve : isolation thermique par l'extérieur, fenêtres bois et volets coulissants aluminium
Идея дизайна: трехэтажный, желтый частный загородный дом среднего размера в стиле модернизм с облицовкой из бетона, односкатной крышей и черепичной крышей
Идея дизайна: трехэтажный, желтый частный загородный дом среднего размера в стиле модернизм с облицовкой из бетона, односкатной крышей и черепичной крышей
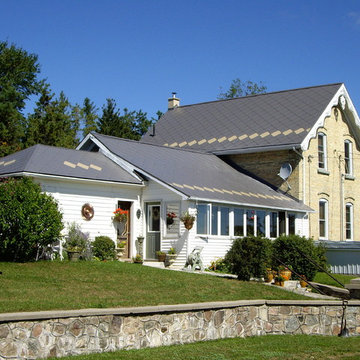
На фото: двухэтажный, кирпичный, желтый дом среднего размера в стиле модернизм с двускатной крышей с
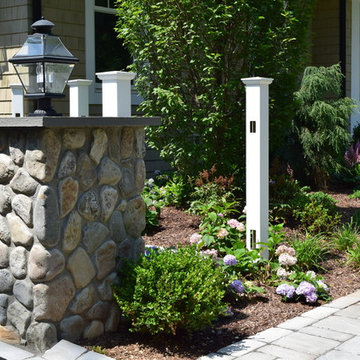
Designed from Start to Finish
When this homeowner began the design phase of a new home, the experts at Braen Supply were immediately called.
Braen Supply assisted in all phases of the design, after walking the grounds we were able to provide ideas and assist with the driveway and patio layout.
Then, taking into consideration how the stone on the driveway, walkway, patio and fireplace would work with one another, the homeowner allowed our experts to pick and choose the materials that would complement the home and best accentuate its features.
Customizing the Materials
In order to achieve this goal, Braen Supply created custom 3” driveway cobbles, which have become so popular that they are now in stock in our Wanaque location.
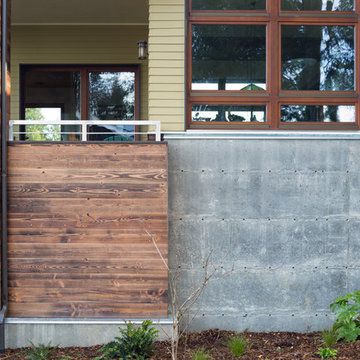
At 1850 square feet, the Prairie Passive is an extremely energy efficient two bedroom, two bathroom home. Designed for aging in place and accessibility, the unique floor plan optimizes views of the harbor despite the narrow lot. Carefully placed windows and a screened outdoor entertaining area with gas fireplace, provide privacy and a place of refuge in the bustling public marina setting. True to the prairie style, the form was kept low and friendly with hipped roofs and broad overhanging eaves.
This ultra energy efficient home relies on extremely high levels of insulation, air-tight detailing and construction, and the implementation of high performance, custom made European windows and doors by Zola Windows ( http://www.zolawindows.com/) . Zola’s Thermo Wood line, which boasts R-11 triple glazing and is thermally broken with a layer of patented German Purenit®, was selected for the project. Natural daylight enters both from the Zola tilt & turn and fixed windows in the living and dining areas, and through the terrace door that leads seamlessly outside
to the natural landscape.
Photographer: Chris DiNottia

ウッドデッキと4mの天井高を持つ千葉県富津別荘
На фото: маленький, одноэтажный, желтый частный загородный дом в стиле модернизм с облицовкой из цементной штукатурки, односкатной крышей и металлической крышей для на участке и в саду
На фото: маленький, одноэтажный, желтый частный загородный дом в стиле модернизм с облицовкой из цементной штукатурки, односкатной крышей и металлической крышей для на участке и в саду
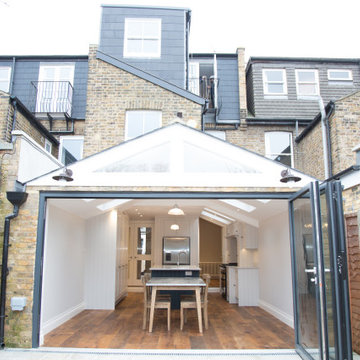
Photography Credit: Pippa Wilson Photography
An exterior view of this typical London Terrace, showing a rear kitchen extension, which has maximised light and space
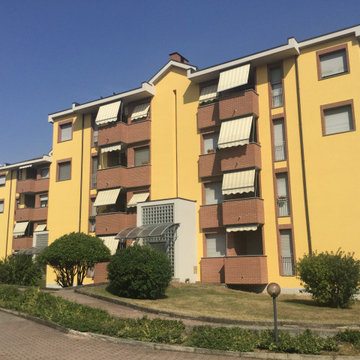
На фото: огромный, трехэтажный, желтый дом в стиле модернизм с комбинированной облицовкой, двускатной крышей и черепичной крышей с
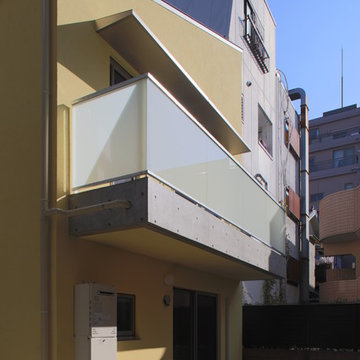
RC外断熱工法左官仕上げの外壁
На фото: двухэтажный, желтый частный загородный дом среднего размера в стиле модернизм с односкатной крышей, металлической крышей и облицовкой из бетона
На фото: двухэтажный, желтый частный загородный дом среднего размера в стиле модернизм с односкатной крышей, металлической крышей и облицовкой из бетона
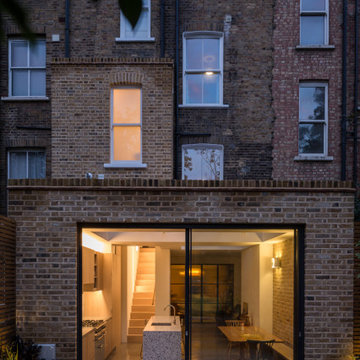
Evening view towards the rear facade, showing the flowing connection between the inside and outside spaces
На фото: трехэтажный, кирпичный, желтый таунхаус среднего размера в стиле модернизм с плоской крышей и крышей из смешанных материалов с
На фото: трехэтажный, кирпичный, желтый таунхаус среднего размера в стиле модернизм с плоской крышей и крышей из смешанных материалов с
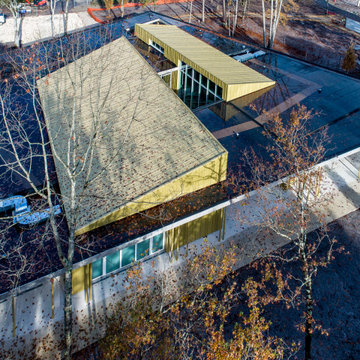
Bien intégré au milieu des bois, ce centre culturel affiche une architecture contemporaine. La couleur or du bardage lui confère une luminosité originale.
Dans ce reportage photo, c'est la couverture qui est mise en valeur ; c'est une commande de l'entreprise SECB de Ludon Médoc.
©Georges-Henri Cateland - VisionAir
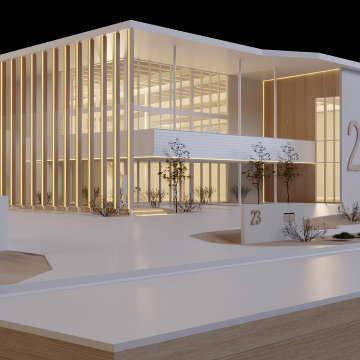
Tasked with creating a purpose-built boat building facility, our mission was clear: maximize the building footprint while accommodating the maneuvering needs of large 100ft catamarans. Embracing the challenge, we seamlessly integrated a variety of materials to achieve both aesthetic appeal and structural integrity. Timber feature columns evoke a sense of warmth and craftsmanship, while weatherboard cladding adds a touch of maritime charm. Raw concrete elements ground the structure in modernity, complemented by expansive glass openings that invite natural light to flood the interior spaces.
Beyond mere functionality, our design ethos prioritized the creation of a welcoming and uplifting environment. Street presence was carefully considered, ensuring that the building stands as a beacon in its urban context. Skylights dot the roofline, infusing the interior with sunlight and fostering a connection to the outdoors. Meanwhile, large roller doors facilitate cross-flow ventilation, enhancing the comfort and well-being of those within.
At its core, this building embodies clean architectural lines and functionality. Every aspect of its design is purposeful, from the strategic placement of windows to the thoughtful selection of materials. As a result, this boat-building facility not only meets the practical needs of its occupants but also serves as a symbol of our commitment to crafts function that enriches the occupant’s experience.
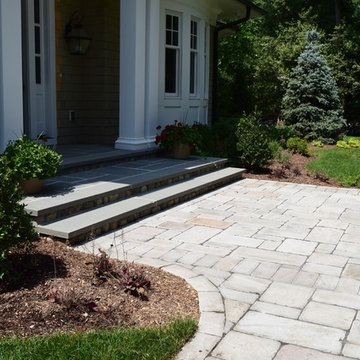
Designed from Start to Finish
When this homeowner began the design phase of a new home, the experts at Braen Supply were immediately called.
Braen Supply assisted in all phases of the design, after walking the grounds we were able to provide ideas and assist with the driveway and patio layout.
Then, taking into consideration how the stone on the driveway, walkway, patio and fireplace would work with one another, the homeowner allowed our experts to pick and choose the materials that would complement the home and best accentuate its features.
Customizing the Materials
In order to achieve this goal, Braen Supply created custom 3” driveway cobbles, which have become so popular that they are now in stock in our Wanaque location.
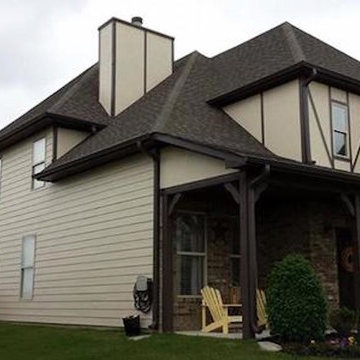
Exterior after photo in
Lexington park, Gardendale, Al.
На фото: большой, двухэтажный, желтый дом в стиле модернизм с облицовкой из ЦСП и вальмовой крышей
На фото: большой, двухэтажный, желтый дом в стиле модернизм с облицовкой из ЦСП и вальмовой крышей
Красивые желтые дома в стиле модернизм – 319 фото фасадов
13
