Красивые желтые дома в стиле модернизм – 318 фото фасадов
Сортировать:
Бюджет
Сортировать:Популярное за сегодня
81 - 100 из 318 фото
1 из 3
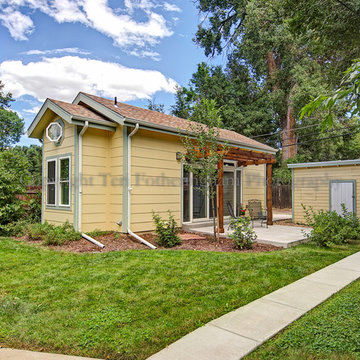
Teri Fotheringham
Источник вдохновения для домашнего уюта: маленький, желтый дом в стиле модернизм для на участке и в саду
Источник вдохновения для домашнего уюта: маленький, желтый дом в стиле модернизм для на участке и в саду
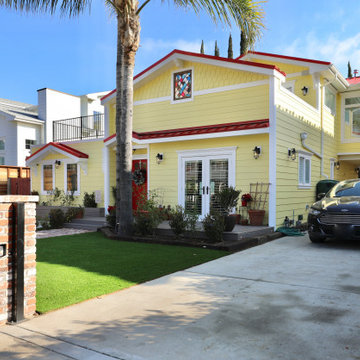
This family home is a statement in itself. Our clients were inspired by San Francisco styled homes with bold color choices, and this house definitely reflects their personality & stands out among this Sherman Oaks neighborhood. They decided to go with Sherwin Williams "Corn Stalk" for the exterior of the house with the metal red roof. Small accents and details such as the stain glass window on the second level & farmhouse style light fixtures throughout is something that makes this renovation truly one of a kind.
Contact us for a FREE remodeling consultation & estimate! (818)574-8086 or visit our website: www.southlandremodeling.com
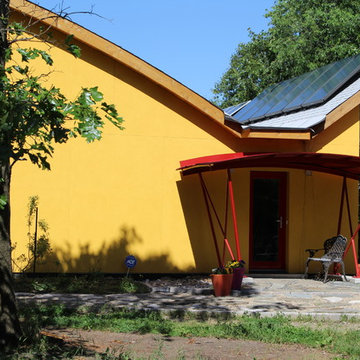
Пример оригинального дизайна: желтый, одноэтажный частный загородный дом среднего размера в стиле модернизм с облицовкой из цементной штукатурки
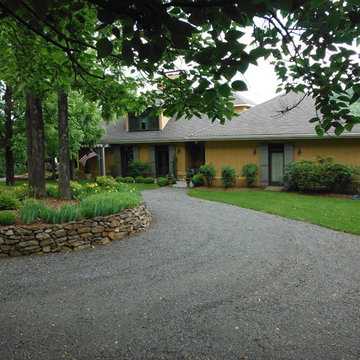
Стильный дизайн: большой, одноэтажный, деревянный, желтый частный загородный дом в стиле модернизм с крышей из гибкой черепицы - последний тренд
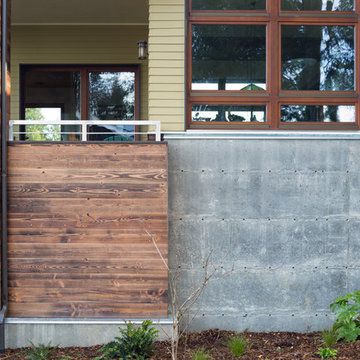
At 1850 square feet, the Prairie Passive is an extremely energy efficient two bedroom, two bathroom home. Designed for aging in place and accessibility, the unique floor plan optimizes views of the harbor despite the narrow lot. Carefully placed windows and a screened outdoor entertaining area with gas fireplace, provide privacy and a place of refuge in the bustling public marina setting. True to the prairie style, the form was kept low and friendly with hipped roofs and broad overhanging eaves.
This ultra energy efficient home relies on extremely high levels of insulation, air-tight detailing and construction, and the implementation of high performance, custom made European windows and doors by Zola Windows ( http://www.zolawindows.com/) . Zola’s Thermo Wood line, which boasts R-11 triple glazing and is thermally broken with a layer of patented German Purenit®, was selected for the project. Natural daylight enters both from the Zola tilt & turn and fixed windows in the living and dining areas, and through the terrace door that leads seamlessly outside
to the natural landscape.
Photographer: Chris DiNottia
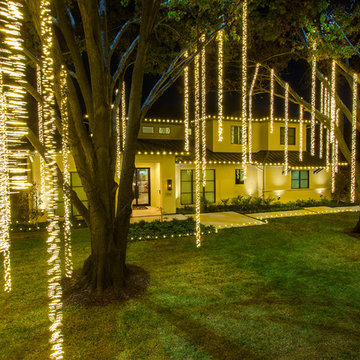
When it comes to making a statement with Holiday lighting these icicle lights are perfect. These long draping lights from the very tall oak trees show off this home in a grand way. The lighting design and installation was by Landmark Design Co and photography by Vernon Wentz of Ad Imagery.
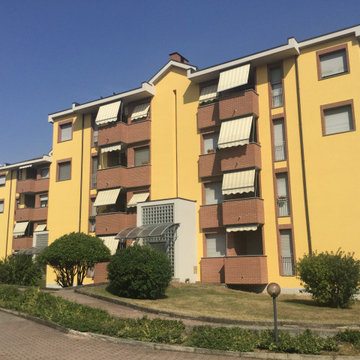
На фото: огромный, трехэтажный, желтый дом в стиле модернизм с комбинированной облицовкой, двускатной крышей и черепичной крышей с
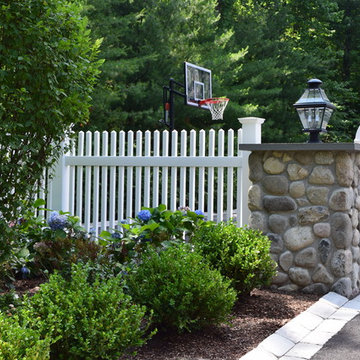
Designed from Start to Finish
When this homeowner began the design phase of a new home, the experts at Braen Supply were immediately called.
Braen Supply assisted in all phases of the design, after walking the grounds we were able to provide ideas and assist with the driveway and patio layout.
Then, taking into consideration how the stone on the driveway, walkway, patio and fireplace would work with one another, the homeowner allowed our experts to pick and choose the materials that would complement the home and best accentuate its features.
Customizing the Materials
In order to achieve this goal, Braen Supply created custom 3” driveway cobbles, which have become so popular that they are now in stock in our Wanaque location.
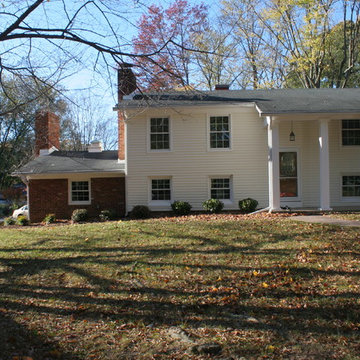
Brian Wolf Photography
Стильный дизайн: желтый дом среднего размера в стиле модернизм с разными уровнями, облицовкой из винила и двускатной крышей - последний тренд
Стильный дизайн: желтый дом среднего размера в стиле модернизм с разными уровнями, облицовкой из винила и двускатной крышей - последний тренд
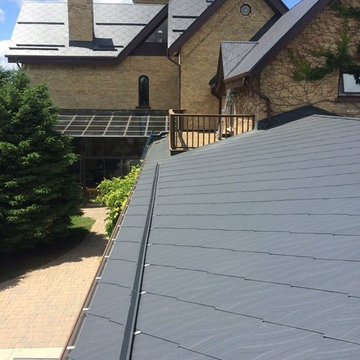
На фото: большой, трехэтажный, кирпичный, желтый дом в стиле модернизм с двускатной крышей с
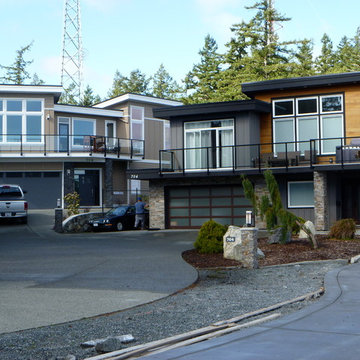
Стильный дизайн: трехэтажный, желтый частный загородный дом среднего размера в стиле модернизм с облицовкой из ЦСП и двускатной крышей - последний тренд
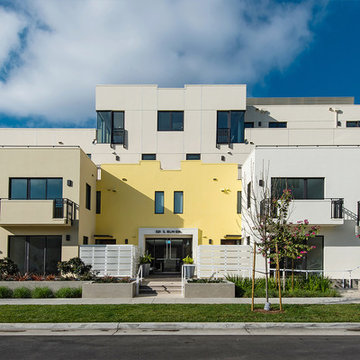
BEFORE renderings by SPACIALISTS, AFTER photos by KPacific and PacStar http://pacificstarbh.com, interior design by DLZ Interiors www.DLZinteriors.com
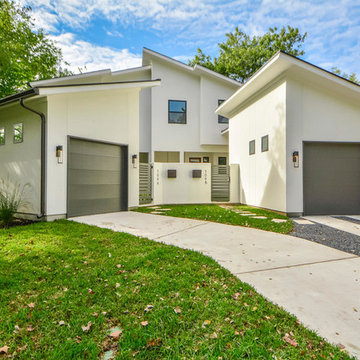
CCG Development presents two distinctive, thoughtfully designed urban Texas farmhouses with outdoor living spaces in the heart of 78704. These clean and bright homes feature wonderful covered patios with fenced, private back yard spaces. Designer granite and marble surfaces, stainless Bosch appliances, Andersen 100 Windows, concrete and wood flooring, close to Downtown. Both units have walk-in courtyard entries.
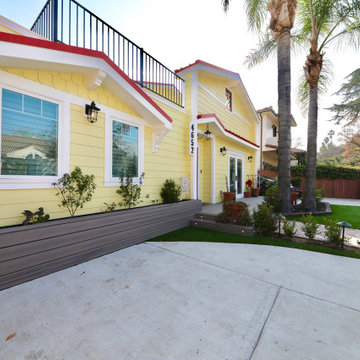
This family home is a statement in itself. Our clients were inspired by San Francisco styled homes with bold color choices, and this house definitely reflects their personality & stands out among this Sherman Oaks neighborhood. They decided to go with Sherwin Williams "Corn Stalk" for the exterior of the house with the metal red roof. Small accents and details such as the stain glass window on the second level & farmhouse style light fixtures throughout is something that makes this renovation truly one of a kind.
Contact us for a FREE remodeling consultation & estimate! (818)574-8086 or visit our website: www.southlandremodeling.com
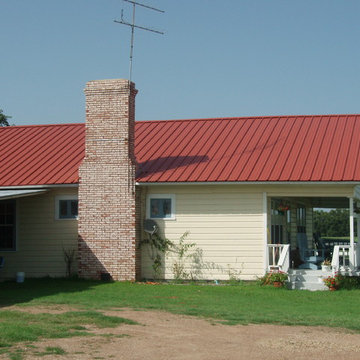
Red Metal Roof with yellow siding and chimney
На фото: одноэтажный, желтый дом в стиле модернизм с облицовкой из винила
На фото: одноэтажный, желтый дом в стиле модернизм с облицовкой из винила
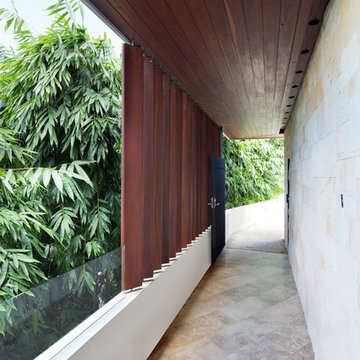
Designed by MacCormick and Associates Architects.
Built by FS Hough.
Photography by Huw Lambert.
На фото: большой, желтый дом в стиле модернизм с облицовкой из камня с
На фото: большой, желтый дом в стиле модернизм с облицовкой из камня с
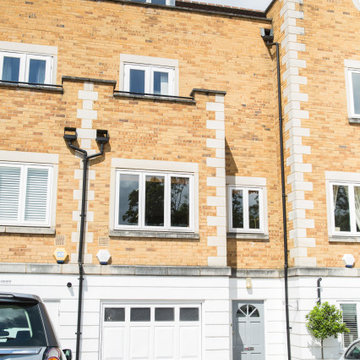
3 story london terrace house, with white stone work first floor below yellow brick upper floors.
Идея дизайна: трехэтажный, кирпичный, желтый таунхаус среднего размера в стиле модернизм с двускатной крышей и черепичной крышей
Идея дизайна: трехэтажный, кирпичный, желтый таунхаус среднего размера в стиле модернизм с двускатной крышей и черепичной крышей
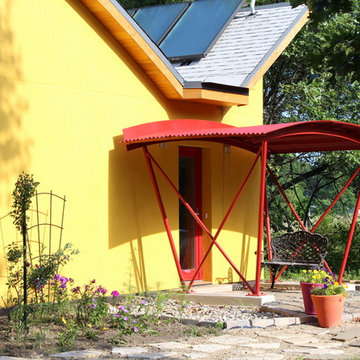
На фото: одноэтажный, желтый частный загородный дом среднего размера в стиле модернизм с облицовкой из цементной штукатурки
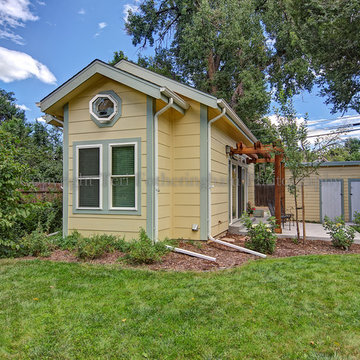
Teri Fotheringham
Стильный дизайн: маленький, желтый дом в стиле модернизм для на участке и в саду - последний тренд
Стильный дизайн: маленький, желтый дом в стиле модернизм для на участке и в саду - последний тренд

ウッドデッキと4mの天井高を持つ千葉県富津別荘
На фото: маленький, одноэтажный, желтый частный загородный дом в стиле модернизм с облицовкой из цементной штукатурки, односкатной крышей и металлической крышей для на участке и в саду
На фото: маленький, одноэтажный, желтый частный загородный дом в стиле модернизм с облицовкой из цементной штукатурки, односкатной крышей и металлической крышей для на участке и в саду
Красивые желтые дома в стиле модернизм – 318 фото фасадов
5