Красивые желтые дома с облицовкой из ЦСП – 748 фото фасадов
Сортировать:
Бюджет
Сортировать:Популярное за сегодня
61 - 80 из 748 фото
1 из 3
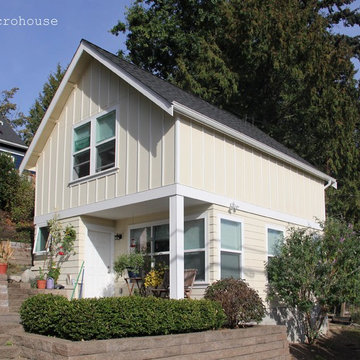
The two floor two bedroom home squeaks in at just under 800 sq. ft. the maximum allowed size for a backyard cottage in Seattle. The gable roof design is not only energy efficient, and affordable to build, but the simple form gave us an opportunity to play around with the overall style of the building. Slight modifications to the siding and windows transform this design from contemporary to craftsman.
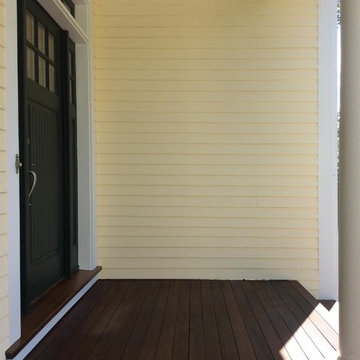
Источник вдохновения для домашнего уюта: одноэтажный, желтый частный загородный дом среднего размера в классическом стиле с облицовкой из ЦСП, двускатной крышей и крышей из гибкой черепицы
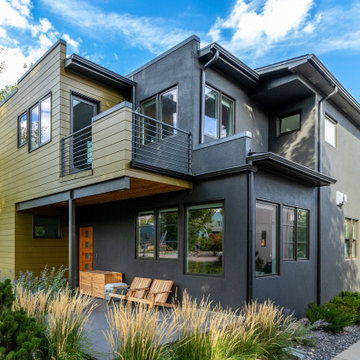
James Hardie Siding Aspyre V-Groove Primed & Painted.
Пример оригинального дизайна: двухэтажный, желтый частный загородный дом в стиле модернизм с облицовкой из ЦСП
Пример оригинального дизайна: двухэтажный, желтый частный загородный дом в стиле модернизм с облицовкой из ЦСП
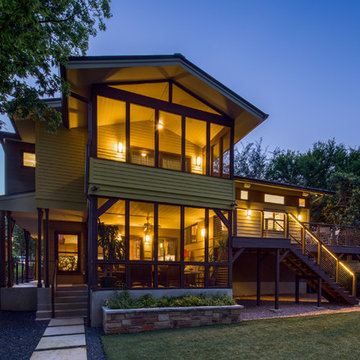
Kitchen Deck
Upper level deck off of the kitchen has easy access to the back yard. Cable railing allows for maximum visual access from each direction. Below the deck access is available to a large storage area below the house.
Lawn is artificial turf.
fiber cement siding painted Cleveland Green (7" siding), Sweet Vibrations (4" siding), and Texas Leather (11" siding)—all by Benjamin Moore • window trim and clerestory band painted Night Horizon by Benjamin Moore • soffit & fascia painted Camouflage by Benjamin Moore.
Construction by CG&S Design-Build.
Photography by Tre Dunham, Fine focus Photography
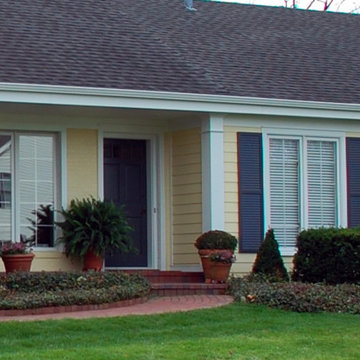
This Lake Forest, IL Ranch Style Home was remodeled by Siding & Windows Group with James HardiePlank Select Cedarmill Lap Siding in ColorPlus Technology Color Woodland Cream and HardieTrim Smooth Boards in ColorPlus Color Arctic White.
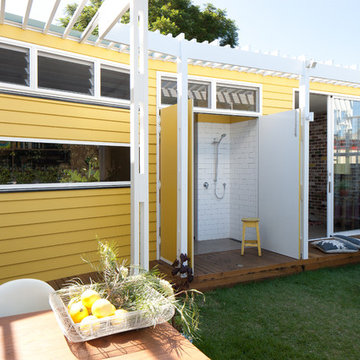
Douglas Frost
Идея дизайна: маленький, одноэтажный, желтый дом в стиле фьюжн с облицовкой из ЦСП и плоской крышей для на участке и в саду
Идея дизайна: маленький, одноэтажный, желтый дом в стиле фьюжн с облицовкой из ЦСП и плоской крышей для на участке и в саду
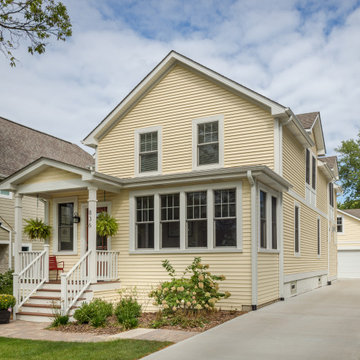
На фото: маленький, двухэтажный, желтый частный загородный дом в стиле неоклассика (современная классика) с облицовкой из ЦСП, двускатной крышей, крышей из гибкой черепицы, серой крышей, отделкой планкеном и входной группой для на участке и в саду
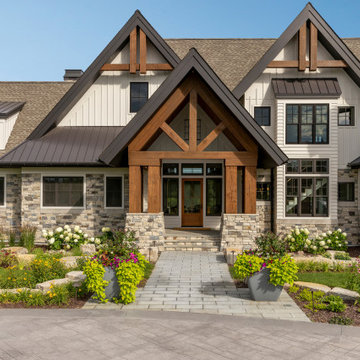
Идея дизайна: огромный, трехэтажный, желтый частный загородный дом в стиле рустика с облицовкой из ЦСП, двускатной крышей, крышей из смешанных материалов, серой крышей и отделкой доской с нащельником
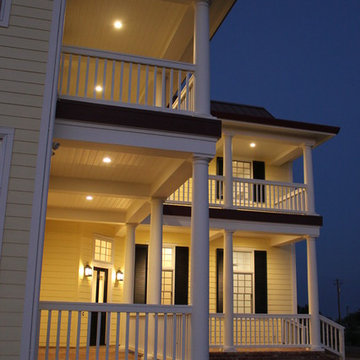
Morse custom designed and constructed Early American Farmhouse.
Источник вдохновения для домашнего уюта: большой, двухэтажный, желтый дом в стиле кантри с облицовкой из ЦСП, двускатной крышей, металлической крышей, красной крышей и отделкой планкеном
Источник вдохновения для домашнего уюта: большой, двухэтажный, желтый дом в стиле кантри с облицовкой из ЦСП, двускатной крышей, металлической крышей, красной крышей и отделкой планкеном
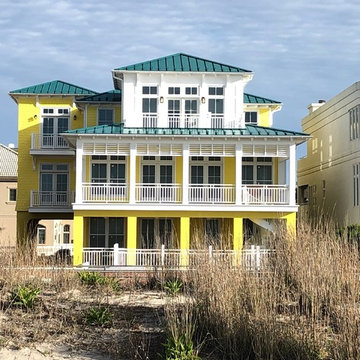
QMA Architects
Todd Miller, Architect
Источник вдохновения для домашнего уюта: большой, трехэтажный, желтый частный загородный дом в морском стиле с облицовкой из ЦСП, вальмовой крышей и металлической крышей
Источник вдохновения для домашнего уюта: большой, трехэтажный, желтый частный загородный дом в морском стиле с облицовкой из ЦСП, вальмовой крышей и металлической крышей
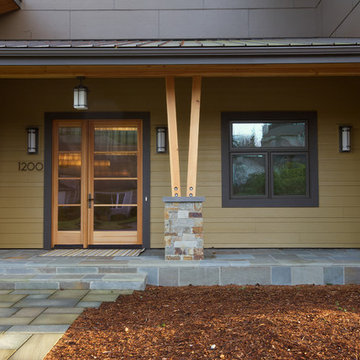
Front Entry
Chad DeRosa Photography
Стильный дизайн: большой, двухэтажный, желтый дом в современном стиле с облицовкой из ЦСП и односкатной крышей - последний тренд
Стильный дизайн: большой, двухэтажный, желтый дом в современном стиле с облицовкой из ЦСП и односкатной крышей - последний тренд
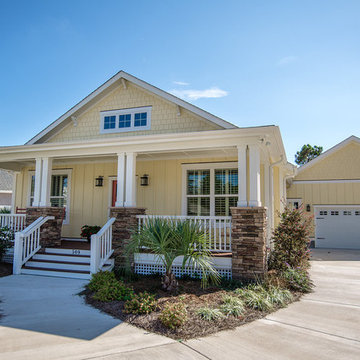
Kristopher Gerner
На фото: одноэтажный, желтый дом среднего размера в стиле кантри с облицовкой из ЦСП и двускатной крышей
На фото: одноэтажный, желтый дом среднего размера в стиле кантри с облицовкой из ЦСП и двускатной крышей
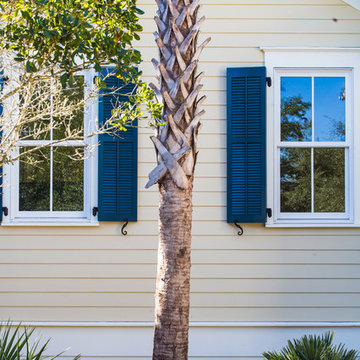
Eric Marcus
Пример оригинального дизайна: маленький, одноэтажный, желтый дом в морском стиле с облицовкой из ЦСП и двускатной крышей для на участке и в саду
Пример оригинального дизайна: маленький, одноэтажный, желтый дом в морском стиле с облицовкой из ЦСП и двускатной крышей для на участке и в саду
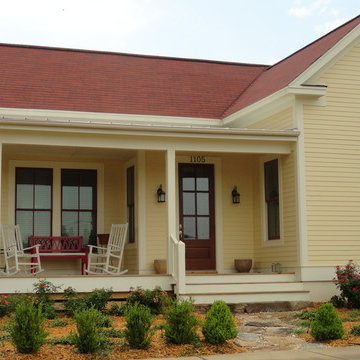
Brandy Strain-Dayer
Свежая идея для дизайна: одноэтажный, желтый дом в стиле кантри с облицовкой из ЦСП - отличное фото интерьера
Свежая идея для дизайна: одноэтажный, желтый дом в стиле кантри с облицовкой из ЦСП - отличное фото интерьера
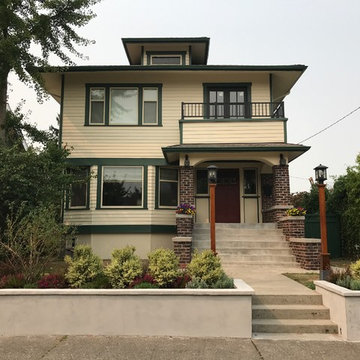
This exterior curb appeal went from "meh" to "inviting!" With new siding, landscaping, exterior paint colors, masonry, front door and porch light, upper terrace and french doors, this home has become a welcoming place for friends, neighbors and family:) Craftsman Four Square, Seattle, WA, Belltown Design, Photography by Paula McHugh
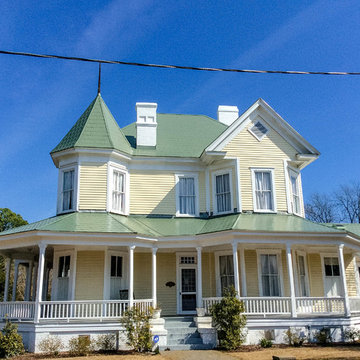
Источник вдохновения для домашнего уюта: огромный, двухэтажный, желтый дом в викторианском стиле с облицовкой из ЦСП и двускатной крышей
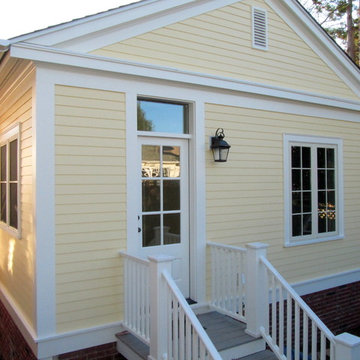
Backyard view of cottage shows stair to garden. Siding is fiber cement. Exterior trim is Windsor One borate-treated pine. Concrete foundation is covered with 1/2" clay brick veneer. These are durable materials, and less expensive than standard traditional ones.
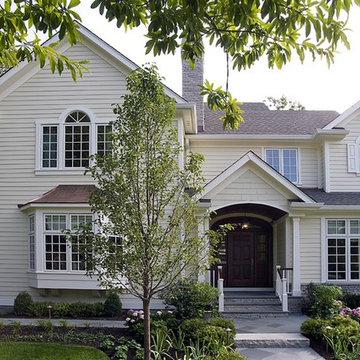
http://www.pickellbuilders.com. Photography by Linda Oyama Bryan. Stone and Cedar Sided New England Style Home with Covered Porch. Blue stone walkway and blue stone porch. Standing seam copper roof. Wooden shutters.
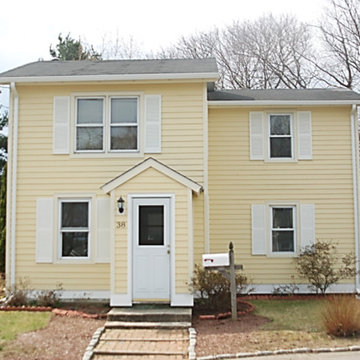
На фото: двухэтажный, желтый частный загородный дом среднего размера в классическом стиле с облицовкой из ЦСП, двускатной крышей и крышей из гибкой черепицы
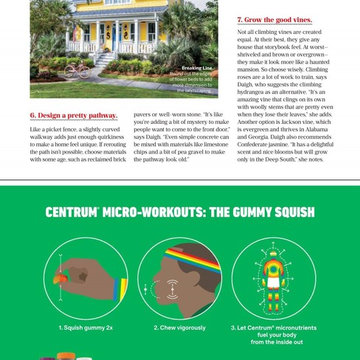
Southern Living Magazine
Идея дизайна: двухэтажный, желтый частный загородный дом среднего размера в стиле кантри с облицовкой из ЦСП и крышей из гибкой черепицы
Идея дизайна: двухэтажный, желтый частный загородный дом среднего размера в стиле кантри с облицовкой из ЦСП и крышей из гибкой черепицы
Красивые желтые дома с облицовкой из ЦСП – 748 фото фасадов
4