Красивые желтые дома с облицовкой из ЦСП – 748 фото фасадов
Сортировать:
Бюджет
Сортировать:Популярное за сегодня
41 - 60 из 748 фото
1 из 3
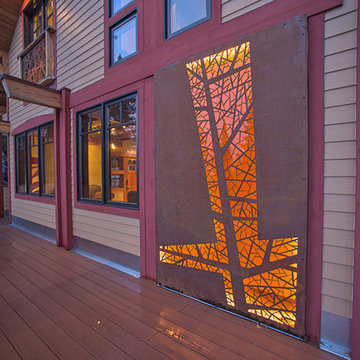
This close up shot shows the detail in this corten lightbox. The customer had intially wanted to use this space for tile artwork, but opted to go with this installation instead. The panel is made out of corten steel in Revamp's Abstract Leaf pattern and uses rope lighting and amber plexiglass to create a lightbox.
Photo credit: Hamilton Photography
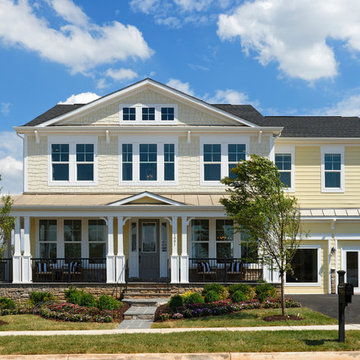
Стильный дизайн: большой, двухэтажный, желтый частный загородный дом в стиле кантри с облицовкой из ЦСП, двускатной крышей и черепичной крышей - последний тренд
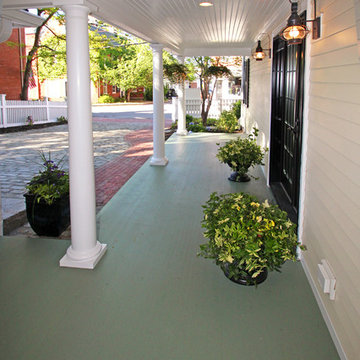
Идея дизайна: большой, двухэтажный, желтый частный загородный дом в классическом стиле с облицовкой из ЦСП, двускатной крышей и крышей из гибкой черепицы
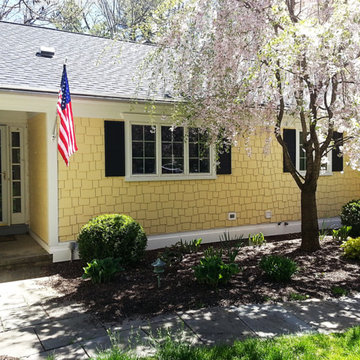
Источник вдохновения для домашнего уюта: одноэтажный, желтый частный загородный дом среднего размера в классическом стиле с облицовкой из ЦСП, двускатной крышей и крышей из гибкой черепицы
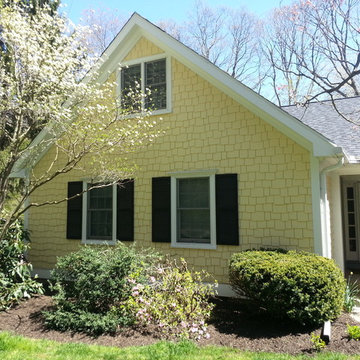
Свежая идея для дизайна: одноэтажный, желтый частный загородный дом среднего размера в классическом стиле с облицовкой из ЦСП, двускатной крышей и крышей из гибкой черепицы - отличное фото интерьера
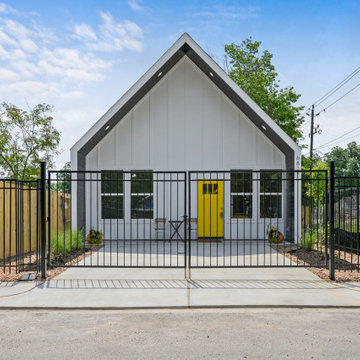
Modern affordable home built in the Acres Homes neighborhood of Houston, TX. Unique layout with cathedral ceilings, shadow box front design, and a pop of yellow.
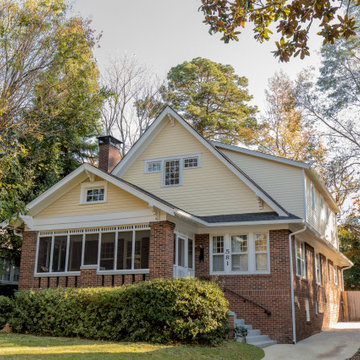
Идея дизайна: двухэтажный, желтый частный загородный дом с облицовкой из ЦСП, двускатной крышей, крышей из гибкой черепицы и серой крышей

Front view of a restored Queen Anne Victorian with wrap-around porch, hexagonal tower and attached solarium and carriage house. Fully landscaped front yard is supported by a retaining wall.
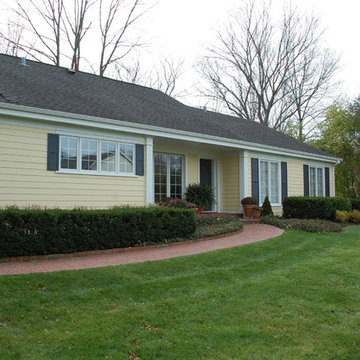
This Lake Forest, IL Ranch Style Home was remodeled by Siding & Windows Group with James HardiePlank Select Cedarmill Lap Siding in ColorPlus Technology Color Woodland Cream and HardieTrim Smooth Boards in ColorPlus Color Arctic White.
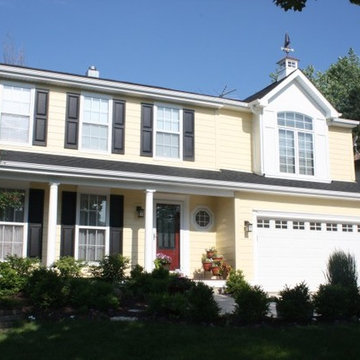
A cape cod style home in Lombard, IL. Here we installed James Hardie fiber cement siding in Woodland Cream color and Hardie Arctic White Trim. This home also got new roofing shingles with Charcoal GAF asphalt shingles, Alside gutters, and soffit.
This home has unique cape code styling with a lighthouse themed cupola, a weather vane, black shutters, a red front door, and a decorative front porch with white columns and an octagon window.
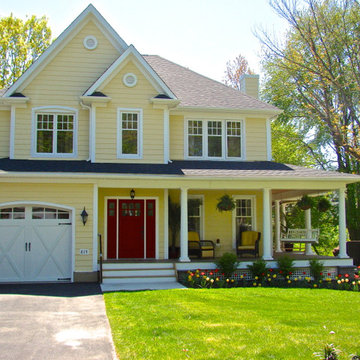
Источник вдохновения для домашнего уюта: двухэтажный, желтый частный загородный дом среднего размера в классическом стиле с облицовкой из ЦСП, двускатной крышей и крышей из гибкой черепицы
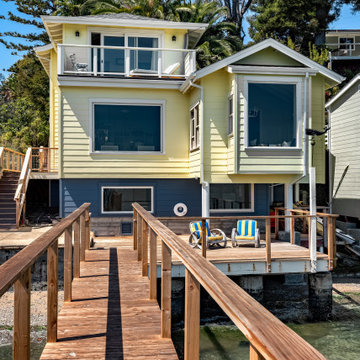
На фото: маленький, трехэтажный, желтый частный загородный дом в морском стиле с облицовкой из ЦСП, двускатной крышей и крышей из гибкой черепицы для на участке и в саду

Computer Rendered Perspective: Progress photos of the Morse Custom Designed and Built Early American Farmhouse home. Site designed and developed home on 160 acres in rural Yolo County, this two story custom takes advantage of vistas of the recently planted surrounding orchard and Vaca Mountain Range. Designed for durability and low maintenance, this home was constructed on an 30" elevated engineered pad with a 30" elevated concrete slab in order to maximize the height of the first floor. Finish is scheduled for summer 2016. Design, Build, and Enjoy!
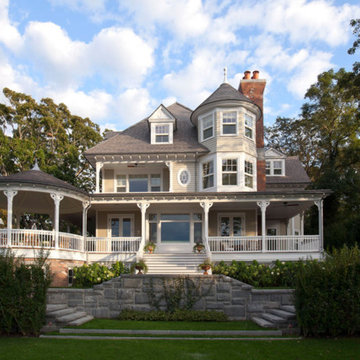
Granite was located for veneer to match the original stone for retaining walls, and salvaged brick from the original fireplace was used throughout.
Идея дизайна: большой, трехэтажный, желтый частный загородный дом в викторианском стиле с облицовкой из ЦСП и крышей из гибкой черепицы
Идея дизайна: большой, трехэтажный, желтый частный загородный дом в викторианском стиле с облицовкой из ЦСП и крышей из гибкой черепицы
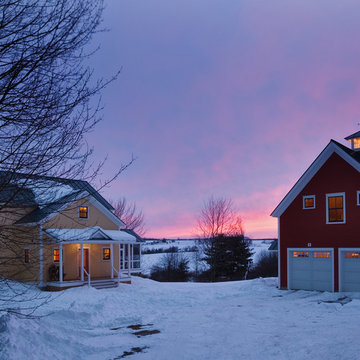
Susan Teare
Идея дизайна: большой, двухэтажный, желтый частный загородный дом в стиле кантри с облицовкой из ЦСП и двускатной крышей
Идея дизайна: большой, двухэтажный, желтый частный загородный дом в стиле кантри с облицовкой из ЦСП и двускатной крышей
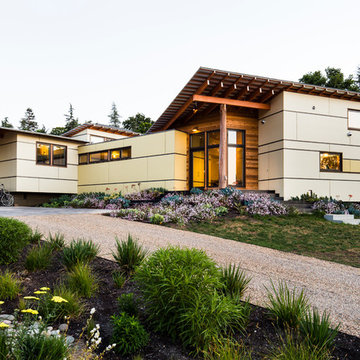
The building envelope is carefully detailed with blown cellulose insulation, air-sealing, a wrap of mineral wool insulation board, and a fiber-cement rain-screen to minimize thermal transfer while providing an elegant, durable finish.
© www.edwardcaldwellphoto.com
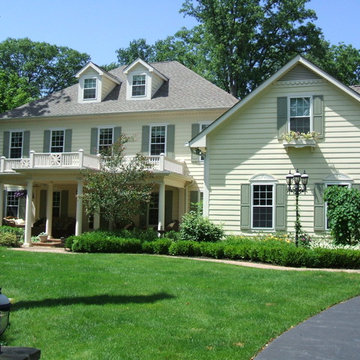
This beautiful Georgian Colonial home was one of our exterior painting projects. The light colors are soft and laid back, all the while inviting friends and family into the home.
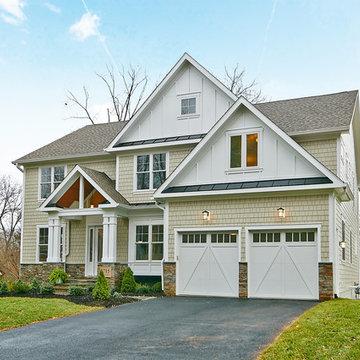
Sky Blue Media
Свежая идея для дизайна: большой, двухэтажный, желтый дом в стиле кантри с облицовкой из ЦСП и двускатной крышей - отличное фото интерьера
Свежая идея для дизайна: большой, двухэтажный, желтый дом в стиле кантри с облицовкой из ЦСП и двускатной крышей - отличное фото интерьера
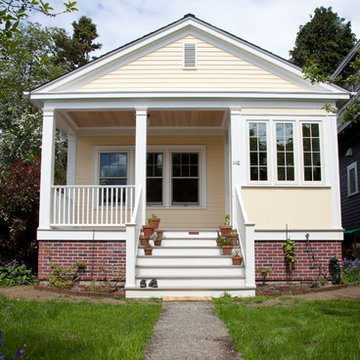
New house was designed to fit tight 30' wide lot in a historic streetcar suburb of Seattle. Most houses in neighborhood were built c. 1900 and larger. Our small cottage includes a porch with Greek Revival details to enhance its presence on the street. The floor is 42" above grade for more light and privacy. David Whelan photo, Adams Residential was builder.
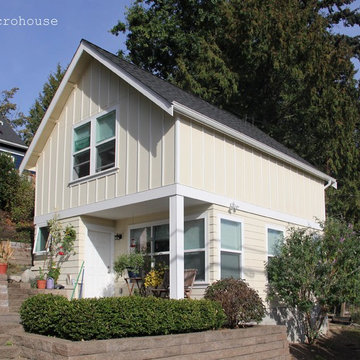
The two floor two bedroom home squeaks in at just under 800 sq. ft. the maximum allowed size for a backyard cottage in Seattle. The gable roof design is not only energy efficient, and affordable to build, but the simple form gave us an opportunity to play around with the overall style of the building. Slight modifications to the siding and windows transform this design from contemporary to craftsman.
Красивые желтые дома с облицовкой из ЦСП – 748 фото фасадов
3