Красивые желтые дома с облицовкой из ЦСП – 748 фото фасадов
Сортировать:
Бюджет
Сортировать:Популярное за сегодня
161 - 180 из 748 фото
1 из 3
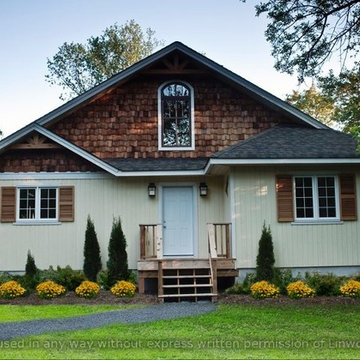
For more info and the floor plan for this home, follow the link below!
http://www.linwoodhomes.com/house-plans/plans/birchview/
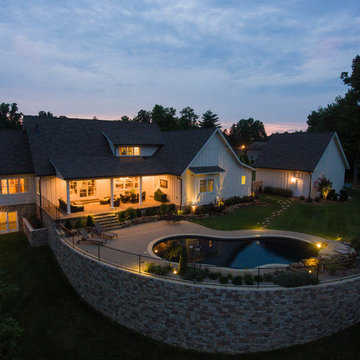
Photograph by Noah Cook
На фото: двухэтажный, желтый дом среднего размера в стиле кантри с облицовкой из ЦСП и двускатной крышей с
На фото: двухэтажный, желтый дом среднего размера в стиле кантри с облицовкой из ЦСП и двускатной крышей с
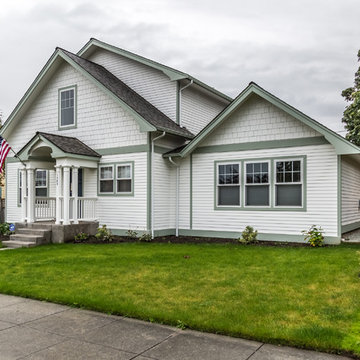
Front elevation of home
На фото: двухэтажный, желтый частный загородный дом в классическом стиле с облицовкой из ЦСП, двускатной крышей и крышей из гибкой черепицы с
На фото: двухэтажный, желтый частный загородный дом в классическом стиле с облицовкой из ЦСП, двускатной крышей и крышей из гибкой черепицы с
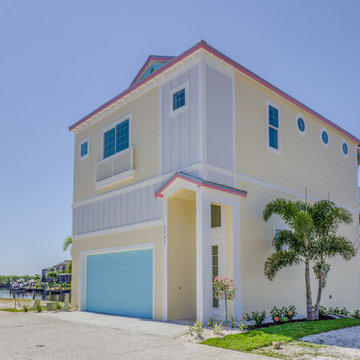
The Funky Fish House is two stories high in the front and three high in the rear.
Свежая идея для дизайна: желтый частный загородный дом в морском стиле с облицовкой из ЦСП, двускатной крышей и металлической крышей - отличное фото интерьера
Свежая идея для дизайна: желтый частный загородный дом в морском стиле с облицовкой из ЦСП, двускатной крышей и металлической крышей - отличное фото интерьера
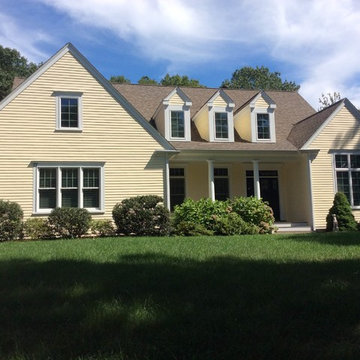
Стильный дизайн: одноэтажный, желтый частный загородный дом среднего размера в классическом стиле с облицовкой из ЦСП, крышей из гибкой черепицы и двускатной крышей - последний тренд
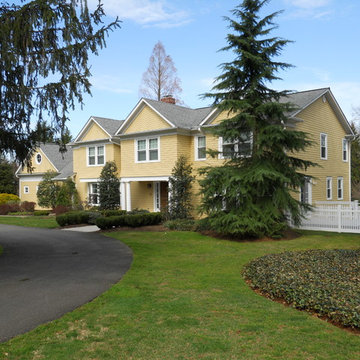
Стильный дизайн: двухэтажный, желтый частный загородный дом среднего размера в стиле кантри с облицовкой из ЦСП, двускатной крышей и крышей из гибкой черепицы - последний тренд
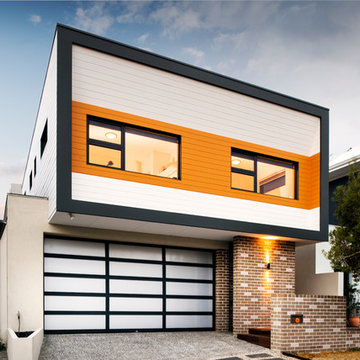
D Max
На фото: двухэтажный, желтый дом среднего размера в современном стиле с облицовкой из ЦСП
На фото: двухэтажный, желтый дом среднего размера в современном стиле с облицовкой из ЦСП
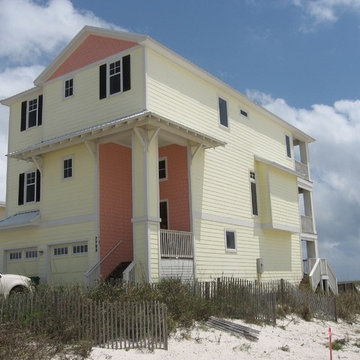
Источник вдохновения для домашнего уюта: большой, трехэтажный, желтый дом в морском стиле с облицовкой из ЦСП и вальмовой крышей
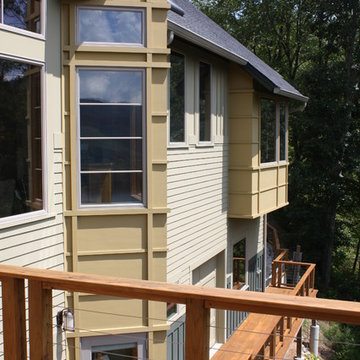
Nestled in the mountains at Lake Nantahala in western North Carolina, this secluded mountain retreat was designed for a couple and their two grown children.
The house is dramatically perched on an extreme grade drop-off with breathtaking mountain and lake views to the south. To maximize these views, the primary living quarters is located on the second floor; entry and guest suites are tucked on the ground floor. A grand entry stair welcomes you with an indigenous clad stone wall in homage to the natural rock face.
The hallmark of the design is the Great Room showcasing high cathedral ceilings and exposed reclaimed wood trusses. Grand views to the south are maximized through the use of oversized picture windows. Views to the north feature an outdoor terrace with fire pit, which gently embraced the rock face of the mountainside.
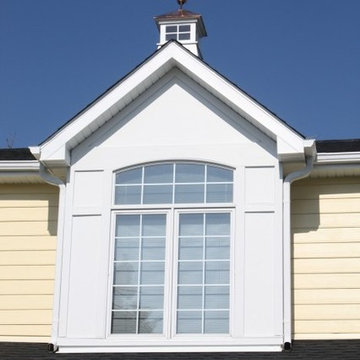
A close up of the light house themed copula with a weather vane. This gabled roof is shingled with GAF charcoal color asphalt shingles. The home is accented with Arctic White HardieTrim fiber cement board.
Another gorgeous exterior remodel by Opal Enterprises in Lombard Illinois.
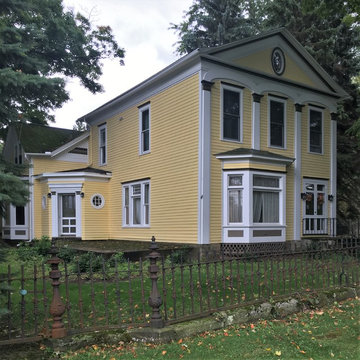
Exterior of the historic house.
Photo by Anthony O. James
На фото: большой, двухэтажный, желтый дом в классическом стиле с облицовкой из ЦСП и двускатной крышей с
На фото: большой, двухэтажный, желтый дом в классическом стиле с облицовкой из ЦСП и двускатной крышей с
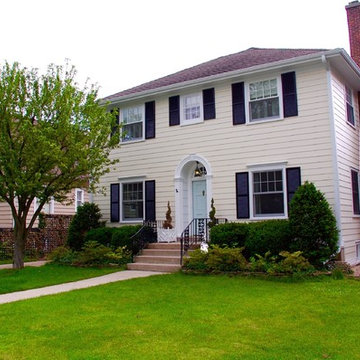
Wilmette, IL Exterior Remodel by Siding & Windows Group. We replaced Windows with Marvin Ultimate Clad Windows in Exterior Color Stone White, installed James Hardie Siding HardiePlank Lap Siding ColorPlus Technology Color Sail Cloth and HardieTrim Smooth Boards in ColorPlus Technology Color Arctic White, along with HardieSoffit both Vented and Non-Vented. Also updated the Shutters.
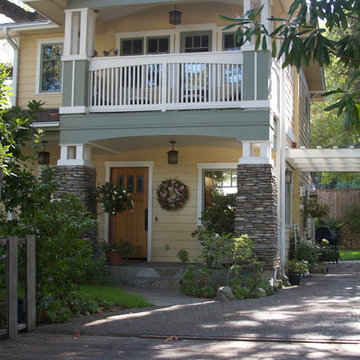
Brian Bishop, Architect
Стильный дизайн: маленький, двухэтажный, желтый дом в стиле кантри с облицовкой из ЦСП для на участке и в саду - последний тренд
Стильный дизайн: маленький, двухэтажный, желтый дом в стиле кантри с облицовкой из ЦСП для на участке и в саду - последний тренд
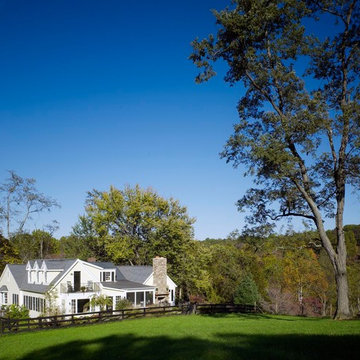
This rear view features a second floor study balcony over a master bedroom bay window. Dormers were sized to house small beds for the grandchildren.
Hoachlander Davis Photography
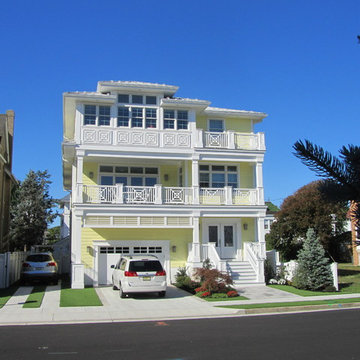
Front Elevation Terri J. Cummings, AIA
На фото: большой, трехэтажный, желтый дом в морском стиле с облицовкой из ЦСП и вальмовой крышей
На фото: большой, трехэтажный, желтый дом в морском стиле с облицовкой из ЦСП и вальмовой крышей
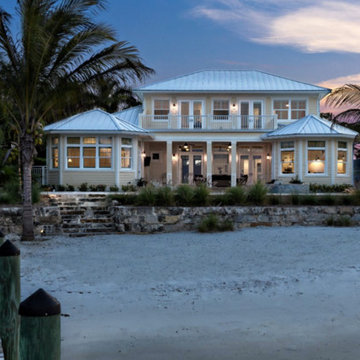
Пример оригинального дизайна: огромный, двухэтажный, желтый частный загородный дом в морском стиле с облицовкой из ЦСП, вальмовой крышей и металлической крышей
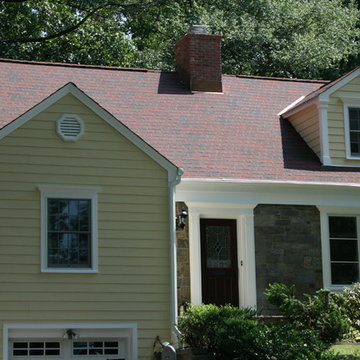
GAF Camelot II roofing shingles in red with Hardie plank fiber cement siding.
На фото: двухэтажный, желтый дом среднего размера в классическом стиле с облицовкой из ЦСП
На фото: двухэтажный, желтый дом среднего размера в классическом стиле с облицовкой из ЦСП
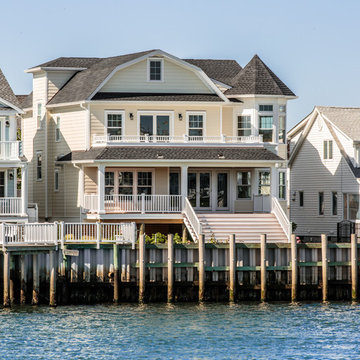
На фото: желтый частный загородный дом в морском стиле с облицовкой из ЦСП, мансардной крышей и крышей из гибкой черепицы с
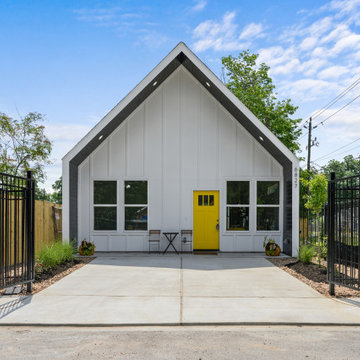
Modern affordable home built in the Acres Homes neighborhood of Houston, TX. Unique layout with cathedral ceilings, shadow box front design, and a pop of yellow.
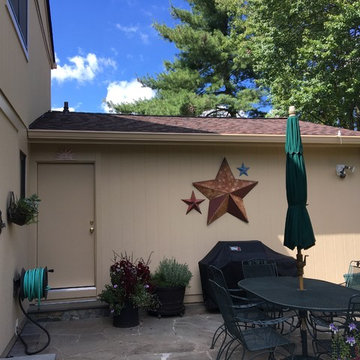
На фото: двухэтажный, желтый частный загородный дом среднего размера с облицовкой из ЦСП, полувальмовой крышей и крышей из гибкой черепицы с
Красивые желтые дома с облицовкой из ЦСП – 748 фото фасадов
9