Красивые желтые дома с комбинированной облицовкой – 940 фото фасадов
Сортировать:
Бюджет
Сортировать:Популярное за сегодня
141 - 160 из 940 фото
1 из 3
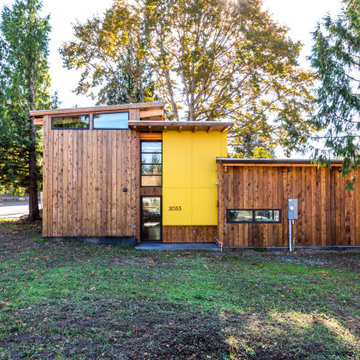
Mid-century modern inspired, passive solar house. An exclusive post-and-beam construction system was developed and used to create a beautiful, flexible, and affordable home.
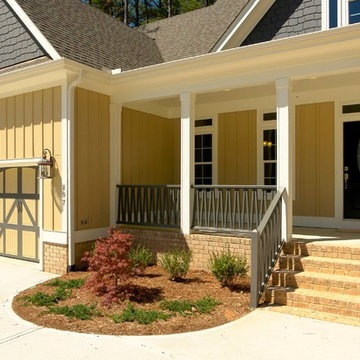
Brick steps lead to this long front porch complete with white columns and gray - blue railing.
Chapel Hill NC custom homes by Stanton Homes.
Пример оригинального дизайна: двухэтажный, желтый дом среднего размера в классическом стиле с комбинированной облицовкой
Пример оригинального дизайна: двухэтажный, желтый дом среднего размера в классическом стиле с комбинированной облицовкой
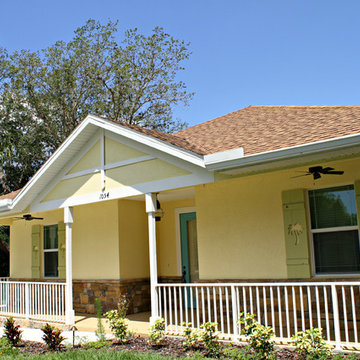
Идея дизайна: большой, одноэтажный, желтый частный загородный дом в морском стиле с комбинированной облицовкой, двускатной крышей и крышей из гибкой черепицы
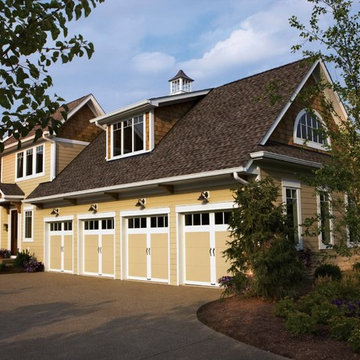
Идея дизайна: двухэтажный, желтый частный загородный дом в стиле кантри с комбинированной облицовкой
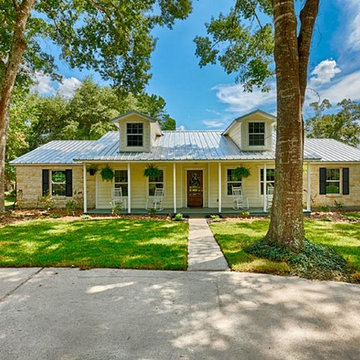
На фото: одноэтажный, желтый дом среднего размера в классическом стиле с комбинированной облицовкой и двускатной крышей
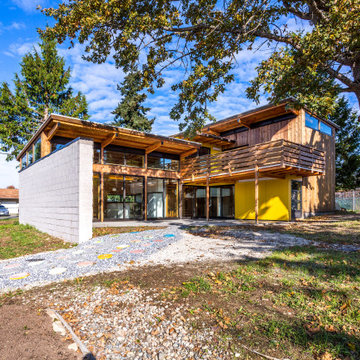
Mid-century modern inspired, passive solar house. An exclusive post-and-beam construction system was developed and used to create a beautiful, flexible, and affordable home.
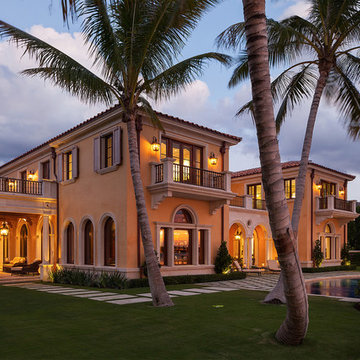
New 2-story residence consisting of; kitchen, breakfast room, laundry room, butler’s pantry, wine room, living room, dining room, study, 4 guest bedroom and master suite. Exquisite custom fabricated, sequenced and book-matched marble, granite and onyx, walnut wood flooring with stone cabochons, bronze frame exterior doors to the water view, custom interior woodwork and cabinetry, mahogany windows and exterior doors, teak shutters, custom carved and stenciled exterior wood ceilings, custom fabricated plaster molding trim and groin vaults.
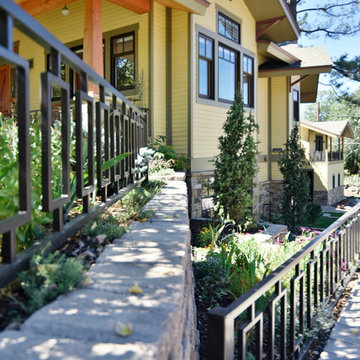
Photography by Heather Mace of RA+A
Architecture + Structural Engineering by Reynolds Ash + Associates.
Свежая идея для дизайна: большой, двухэтажный, желтый дом в стиле кантри с комбинированной облицовкой - отличное фото интерьера
Свежая идея для дизайна: большой, двухэтажный, желтый дом в стиле кантри с комбинированной облицовкой - отличное фото интерьера
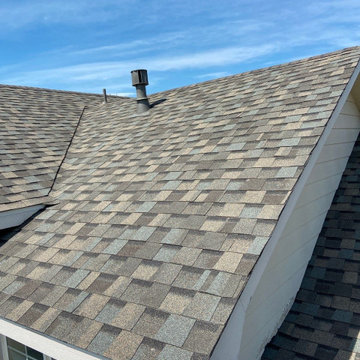
This home in Mead has a new roof on it that we installed recently. The shingles we installed are CertainTeed Northgate Class IV Impact Resistant shingles in the color Weathered Wood.
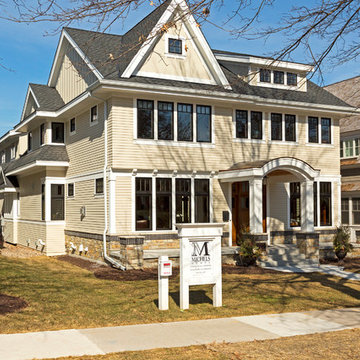
Design: RDS Architects |
Photography: Spacecrafting Photography
Свежая идея для дизайна: двухэтажный, большой, желтый дом в классическом стиле с комбинированной облицовкой - отличное фото интерьера
Свежая идея для дизайна: двухэтажный, большой, желтый дом в классическом стиле с комбинированной облицовкой - отличное фото интерьера
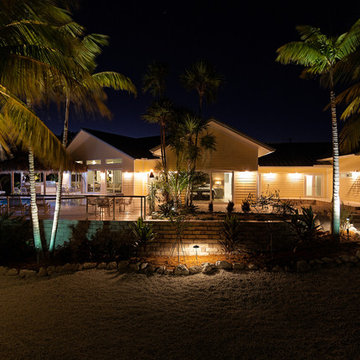
With a pie-shaped lot, a footprint in the shape of a wide open "V" and entirely on one level--the house had the space to put the 2 master suits, mirror images of each other, facing the water on one end of the house and the common areas on the other end.
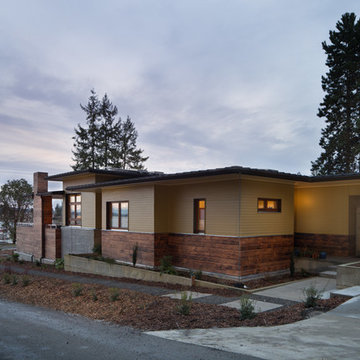
The Prairie Passive home is a contemporary Pacific Northwest energy efficient take on the classic Prairie School style with an amazing ocean view.
Designed to the rigorous Passive House standard, this home uses a fraction of the energy of a code built house, circulates fresh filtered air throughout the home, maintains a quiet calm atmosphere in the middle of a bustling neighborhood, and features elegant wooden hues (such as the cedar Yakisugi siding).
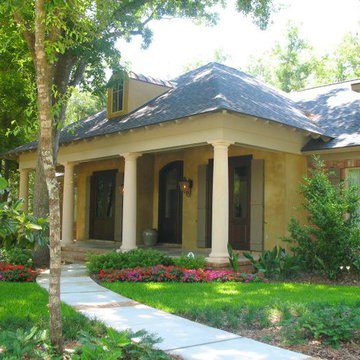
Источник вдохновения для домашнего уюта: двухэтажный, желтый дом среднего размера в классическом стиле с комбинированной облицовкой и вальмовой крышей
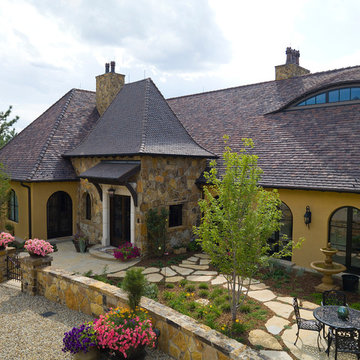
Architect RMT Architecture
Builder: JK Barnett Ltd of Parker CO
Roofer: Kudu Roofing of Littleton CO
Tile: Large English in blend of Classic Gray and Brown Blend.
The layout of this home again took maximum advantage of the site with the Great Room and family accommodation facing the one fairway. The utility area formed a second side and the garage block a third forming a private courtyard. The garage block provides the property privacy from the road with a small tower to stand guard. Large sweeping eyebrows were added to provide additional light to the vaulted ceiling of the great room.
Northern Roof Tiles was granted a degree of freedom by the client to create an aged and weathered look to the roof.
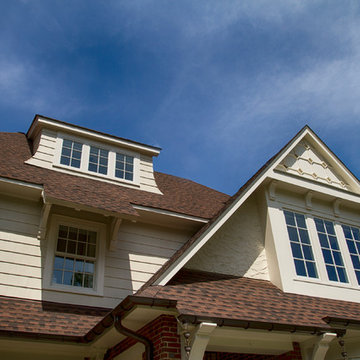
Inspired by the architecture of Sir Edwin Lutyens, the concept for this home was to develop details more consistent with this romantic style and integrate the architecture with the English garden landscape of the property. The home had a series of incongruous additions in a variety of architecture styles, detail and proportions. The exterior of the home was renovated in improve the proportions and roof line and to add depth to the facade. The deep overhangs, bracket elements, half-timbering with brick infill and dovecote detailing create interesting light and shadow contrast on the facades.
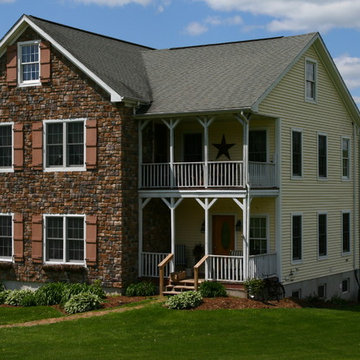
На фото: большой, двухэтажный, желтый дом в стиле фьюжн с комбинированной облицовкой
На фото: большой, двухэтажный, желтый дом в морском стиле с комбинированной облицовкой и мансардной крышей
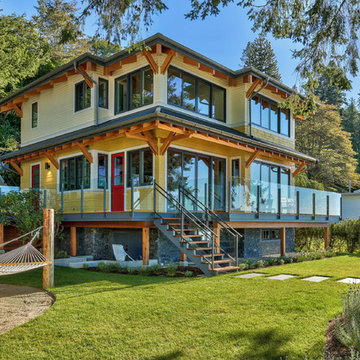
The roofline on this project was one of the most complicated ones we've ever taken on. The array of roof valleys and hips make the timber frame a perfect 'lid' for this exquisite beach house. The designers and builders attention to details, ensuring that timber details align with trim details and window layout really payed off on the end result. The client, an engineer retired from a successful career in the timber business, was most particular about the wood work, resulting in a home that really showcases craftsmanship and quality wood products.
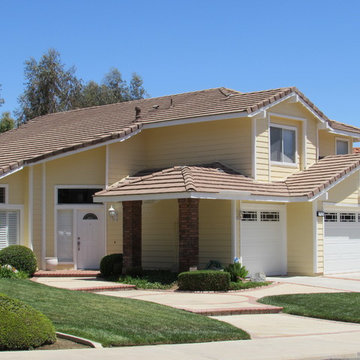
A fresh coat of paint can do wonders to renew a tired house. The homeowner also added new garage doors (provided by another contractor) to really spruce up the home.
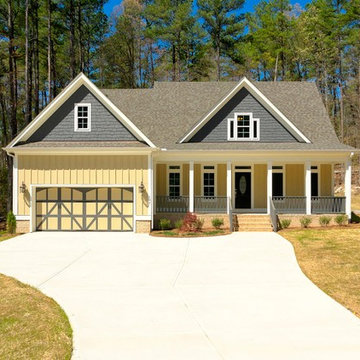
Green built home by Stanton Homes. 2,182 Sq Ft, 3 bedrooms, 2.5 bathrooms. Craftsman exterior with long front porch and white columns.
На фото: двухэтажный, желтый дом среднего размера в классическом стиле с комбинированной облицовкой
На фото: двухэтажный, желтый дом среднего размера в классическом стиле с комбинированной облицовкой
Красивые желтые дома с комбинированной облицовкой – 940 фото фасадов
8