Красивые желтые дома с комбинированной облицовкой – 939 фото фасадов
Сортировать:
Бюджет
Сортировать:Популярное за сегодня
181 - 200 из 939 фото
1 из 3
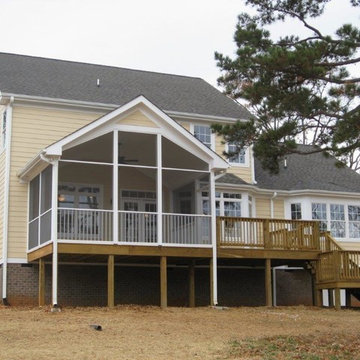
Источник вдохновения для домашнего уюта: большой, двухэтажный, желтый дом с комбинированной облицовкой и двускатной крышей
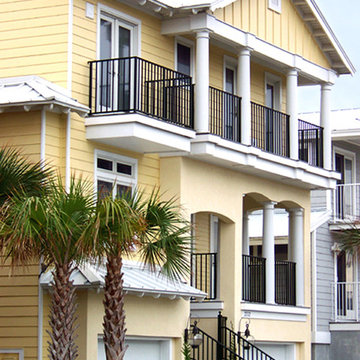
Пример оригинального дизайна: большой, трехэтажный, желтый дом в морском стиле с комбинированной облицовкой
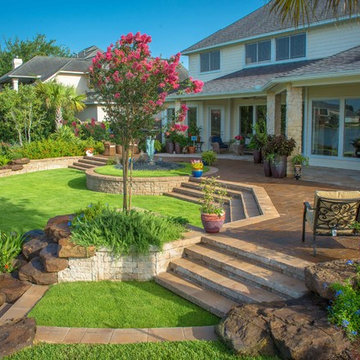
Daniel Kelly Photography
Идея дизайна: большой, двухэтажный, желтый дом в классическом стиле с комбинированной облицовкой
Идея дизайна: большой, двухэтажный, желтый дом в классическом стиле с комбинированной облицовкой
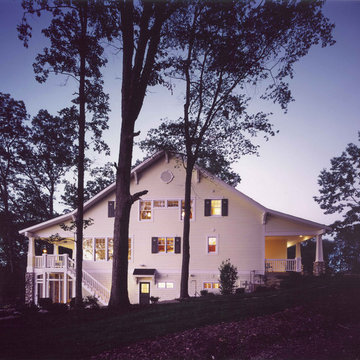
Stoney Pointe offers a year-round getaway. It combines a beach cottage - featuring an expansive porch and view of the beach - with a traditional winter lodge, typified by heavy, cherry-stained beams holding up the ceiling over the kitchen and dining area. The dining room is open to the "gathering" room, where pastel walls trimmed with wide, white woodwork and New Hampshire pine flooring further express the beach feel. A huge stone fireplace is comforting on both winter days and chilly nights year-round. Overlooking the gathering room is a loft, which functions as a game/home entertainment room. Two family bedrooms and a bunk room on the lower walk-out level and a guest bedroom on the upper level contribute to greater privacy for both family and guests. A sun room faces the sunset. A single gabled roof covers both the garage and the two-story porch. The simple box concept is very practical, yielding great returns in terms of square footage and functionality.
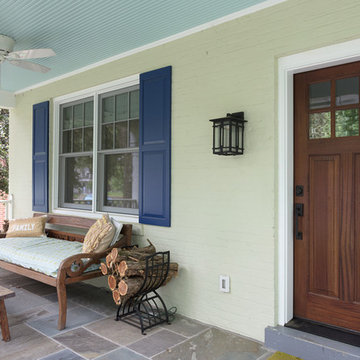
John Tsantes
Источник вдохновения для домашнего уюта: двухэтажный, желтый частный загородный дом среднего размера в классическом стиле с комбинированной облицовкой и крышей из гибкой черепицы
Источник вдохновения для домашнего уюта: двухэтажный, желтый частный загородный дом среднего размера в классическом стиле с комбинированной облицовкой и крышей из гибкой черепицы
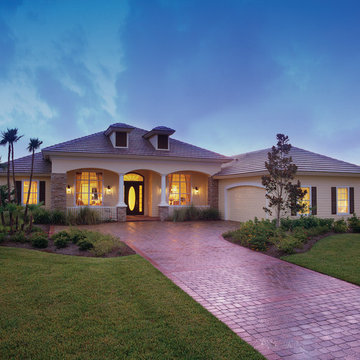
Front Elevation. Sater Design Collection's luxury, farmhouse home plan "Hammock Grove" (Plan #6780). saterdesign.com
На фото: большой, одноэтажный, желтый дом в стиле кантри с комбинированной облицовкой и вальмовой крышей с
На фото: большой, одноэтажный, желтый дом в стиле кантри с комбинированной облицовкой и вальмовой крышей с
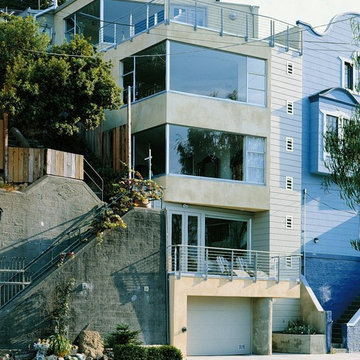
Contextual Modern Duplex in San Francisco, California's Castro District
Roof slopes, setbacks, notches and the angled front façade are all calculated to reduce the impact of this new building on its neighbors, who worked closely with us during design. Large areas of glass, clear anodized aluminum corner windows, galvanized metal railings and cantilevering forms combine to create a strikingly modern image for this two-unit condo in San Francisco’s Castro neighborhood. Colored stucco and painted wood are used to emphasize different planes and volumes. At the interior, finishes and fixtures were carefully selected to strike a balance between the building’s modern aesthetic and the buyer’s desire for warmth and comfort. Contemporary materials include concrete and glass counters, stainless steel, aluminum and hard-troweled colored plaster. Wood veneers include sapele, anegre, hemlock and ash.
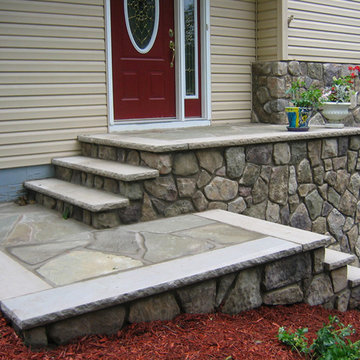
На фото: желтый дом среднего размера в классическом стиле с разными уровнями и комбинированной облицовкой с
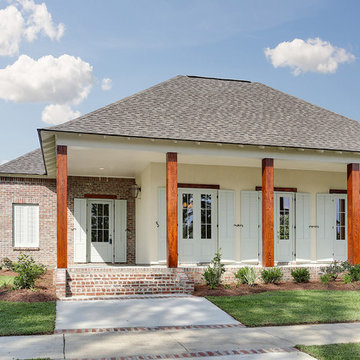
Источник вдохновения для домашнего уюта: одноэтажный, желтый дом среднего размера в стиле рустика с комбинированной облицовкой и полувальмовой крышей
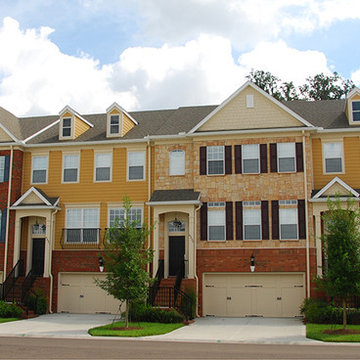
Community Town Home designed for a variety of streetscape facades thus creating a sense of place.
Пример оригинального дизайна: большой, трехэтажный, желтый дом в классическом стиле с комбинированной облицовкой
Пример оригинального дизайна: большой, трехэтажный, желтый дом в классическом стиле с комбинированной облицовкой
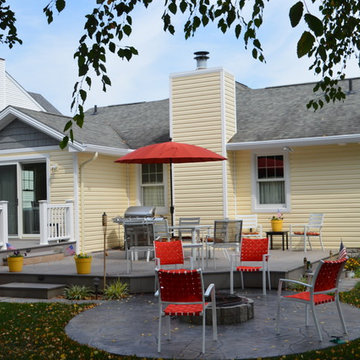
Rear view
На фото: одноэтажный, желтый дом среднего размера в классическом стиле с комбинированной облицовкой
На фото: одноэтажный, желтый дом среднего размера в классическом стиле с комбинированной облицовкой
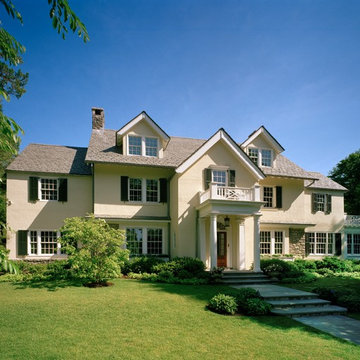
From grand estates, to exquisite country homes, to whole house renovations, the quality and attention to detail of a "Significant Homes" custom home is immediately apparent. Full time on-site supervision, a dedicated office staff and hand picked professional craftsmen are the team that take you from groundbreaking to occupancy. Every "Significant Homes" project represents 45 years of luxury homebuilding experience, and a commitment to quality widely recognized by architects, the press and, most of all....thoroughly satisfied homeowners. Our projects have been published in Architectural Digest 6 times along with many other publications and books. Though the lion share of our work has been in Fairfield and Westchester counties, we have built homes in Palm Beach, Aspen, Maine, Nantucket and Long Island.
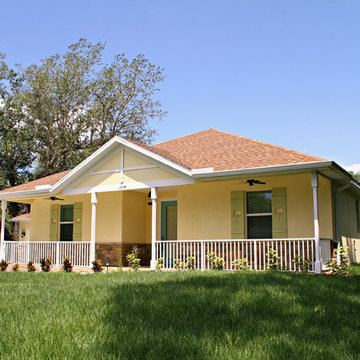
Идея дизайна: большой, одноэтажный, желтый дом в морском стиле с комбинированной облицовкой и двускатной крышей
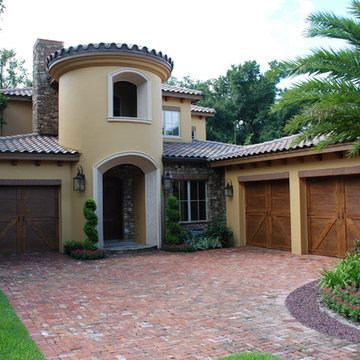
Photo: Greg Hyatt
На фото: двухэтажный, желтый дом среднего размера в средиземноморском стиле с комбинированной облицовкой и двускатной крышей
На фото: двухэтажный, желтый дом среднего размера в средиземноморском стиле с комбинированной облицовкой и двускатной крышей
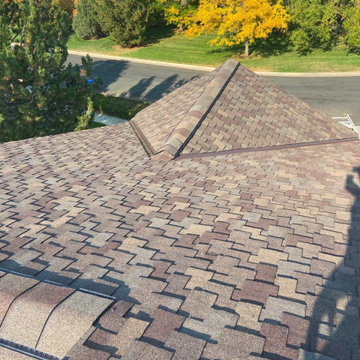
This designer shingle roof in Longmont is a CertainTeed Presidential Shake roof. The color of the shingles is Autumn Blend.
Стильный дизайн: двухэтажный, желтый частный загородный дом среднего размера в классическом стиле с комбинированной облицовкой, двускатной крышей, крышей из гибкой черепицы и коричневой крышей - последний тренд
Стильный дизайн: двухэтажный, желтый частный загородный дом среднего размера в классическом стиле с комбинированной облицовкой, двускатной крышей, крышей из гибкой черепицы и коричневой крышей - последний тренд
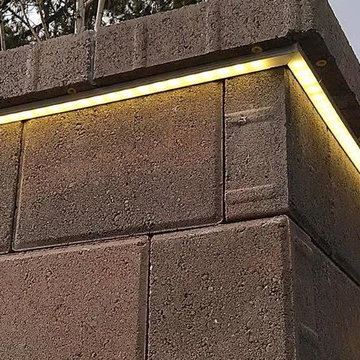
Идея дизайна: двухэтажный, желтый дом среднего размера в стиле неоклассика (современная классика) с комбинированной облицовкой
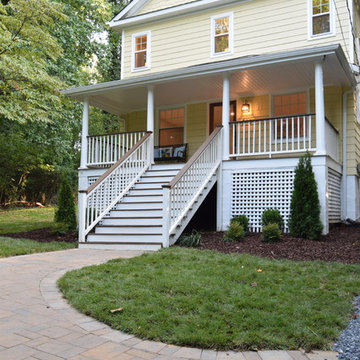
Pop up of 1930 Sears built cottage in West Annapolis with pavers leading to inviting front porch. Full glass front door, all new windows and cedar shake siding.
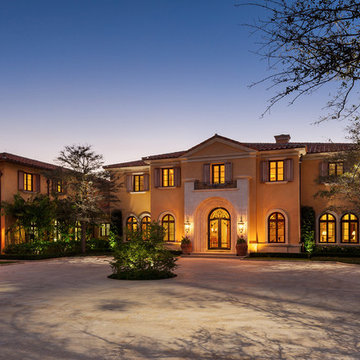
New 2-story residence consisting of; kitchen, breakfast room, laundry room, butler’s pantry, wine room, living room, dining room, study, 4 guest bedroom and master suite. Exquisite custom fabricated, sequenced and book-matched marble, granite and onyx, walnut wood flooring with stone cabochons, bronze frame exterior doors to the water view, custom interior woodwork and cabinetry, mahogany windows and exterior doors, teak shutters, custom carved and stenciled exterior wood ceilings, custom fabricated plaster molding trim and groin vaults.
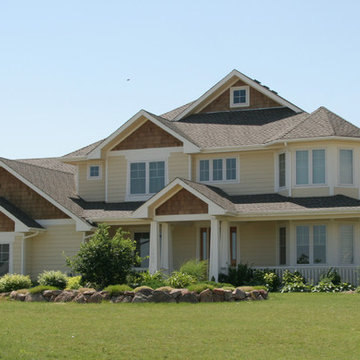
На фото: желтый, большой, трехэтажный частный загородный дом в классическом стиле с комбинированной облицовкой, двускатной крышей и крышей из гибкой черепицы
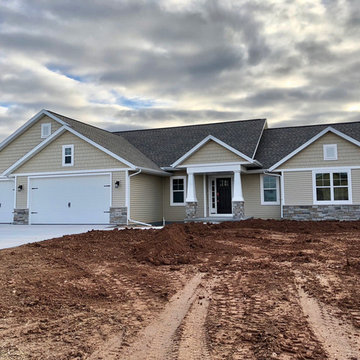
A look at the exterior of this charming new home.
На фото: одноэтажный, желтый частный загородный дом среднего размера в стиле модернизм с комбинированной облицовкой, двускатной крышей и крышей из гибкой черепицы с
На фото: одноэтажный, желтый частный загородный дом среднего размера в стиле модернизм с комбинированной облицовкой, двускатной крышей и крышей из гибкой черепицы с
Красивые желтые дома с комбинированной облицовкой – 939 фото фасадов
10