Красивые желтые дома с комбинированной облицовкой – 940 фото фасадов
Сортировать:
Бюджет
Сортировать:Популярное за сегодня
61 - 80 из 940 фото
1 из 3
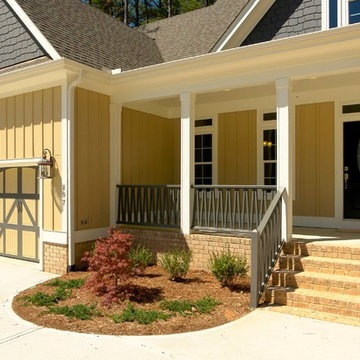
Brick steps lead to this long front porch complete with white columns and gray - blue railing.
Chapel Hill NC custom homes by Stanton Homes.
Пример оригинального дизайна: двухэтажный, желтый дом среднего размера в классическом стиле с комбинированной облицовкой
Пример оригинального дизайна: двухэтажный, желтый дом среднего размера в классическом стиле с комбинированной облицовкой
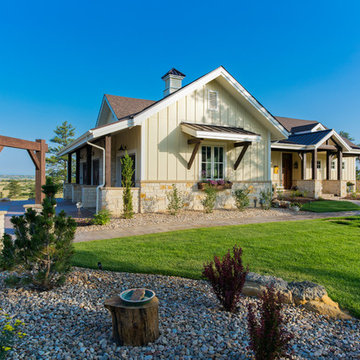
Стильный дизайн: одноэтажный, желтый частный загородный дом в стиле кантри с комбинированной облицовкой, двускатной крышей и крышей из гибкой черепицы - последний тренд
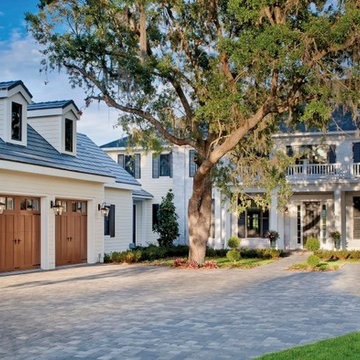
Full house view showing Clopay Canyon Ridge Collection faux wood carriage house garage doors. Photos by Andy Frame.
На фото: огромный, двухэтажный, желтый дом в классическом стиле с комбинированной облицовкой
На фото: огромный, двухэтажный, желтый дом в классическом стиле с комбинированной облицовкой
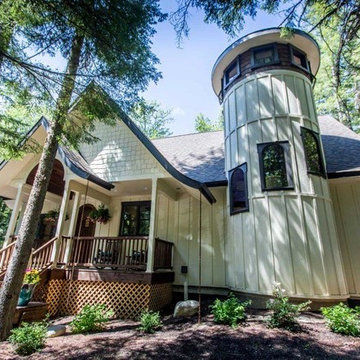
The Fairy Tale Cottage is a small cottage house plan with a loft and screened porches. The exterior has a mix of shake, board and batten, arched gables and porches giving it a true fairy tale cottage look and feel. Inside the home you will find a living room, kitchen and dining room all open to each other creating a living large feeling and allowing you to easily converse with your family and guests. The family room is vaulted with a stone fireplace and access to the covered and screened porch. On the upper level you will find a loft open to below, one bedroom and a bunk room. A spiral staircase leads to a tower room that you can use as an office or dining space with views from above. On the lower level you will find a guest bedroom, recreation room and a theater room. Contact us today to make this fairy tale cottage become your reality.
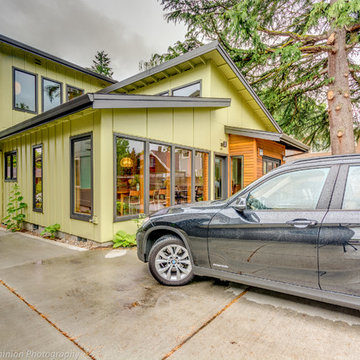
Interiors: In collaboration with 2Yoke Design
photography: A Beautiful Dominion
Свежая идея для дизайна: двухэтажный, желтый дом среднего размера в стиле модернизм с комбинированной облицовкой - отличное фото интерьера
Свежая идея для дизайна: двухэтажный, желтый дом среднего размера в стиле модернизм с комбинированной облицовкой - отличное фото интерьера
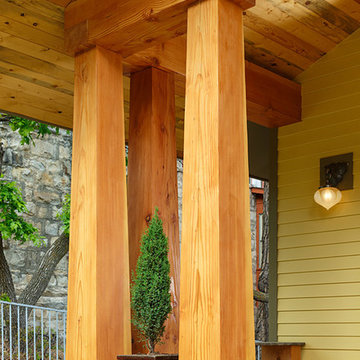
Photography by Marona Photography
Architecture + Structural Engineering by Reynolds Ash + Associates.
Свежая идея для дизайна: огромный, двухэтажный, желтый дом в стиле кантри с комбинированной облицовкой - отличное фото интерьера
Свежая идея для дизайна: огромный, двухэтажный, желтый дом в стиле кантри с комбинированной облицовкой - отличное фото интерьера
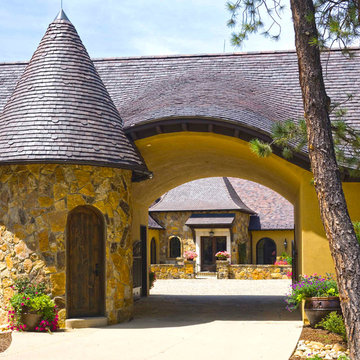
Architect RMT Architecture
Builder: JK Barnett Ltd of Parker CO
Roofer: Kudu Roofing of Littleton CO
Tile: Large English in blend of Classic Gray and Brown Blend.
The layout of this home again took maximum advantage of the site with the Great Room and family accommodation facing the one fairway. The utility area formed a second side and the garage block a third forming a private courtyard. The garage block provides the property privacy from the road with a small tower to stand guard. Large sweeping eyebrows were added to provide additional light to the vaulted ceiling of the great room.
Northern Roof Tiles was granted a degree of freedom by the client to create an aged and weathered look to the roof.
На фото: большой, двухэтажный, желтый дом в морском стиле с комбинированной облицовкой и мансардной крышей
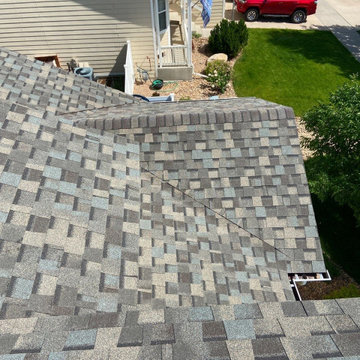
This home in Mead has a new roof on it that we installed recently. The shingles we installed are CertainTeed Northgate Class IV Impact Resistant shingles in the color Weathered Wood.
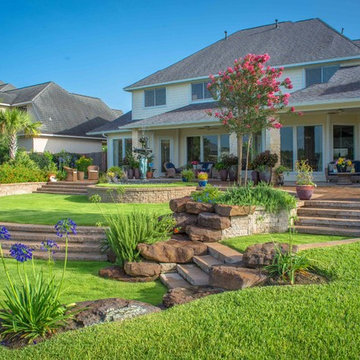
Daniel Kelly Photography
На фото: большой, двухэтажный, желтый дом в классическом стиле с комбинированной облицовкой
На фото: большой, двухэтажный, желтый дом в классическом стиле с комбинированной облицовкой
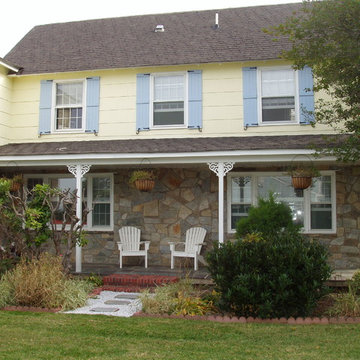
Chad Smith
Свежая идея для дизайна: двухэтажный, желтый дом среднего размера в классическом стиле с комбинированной облицовкой и двускатной крышей - отличное фото интерьера
Свежая идея для дизайна: двухэтажный, желтый дом среднего размера в классическом стиле с комбинированной облицовкой и двускатной крышей - отличное фото интерьера
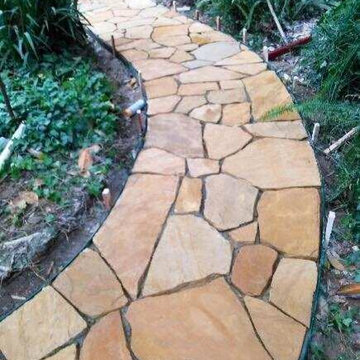
На фото: двухэтажный, желтый дом среднего размера в стиле неоклассика (современная классика) с комбинированной облицовкой
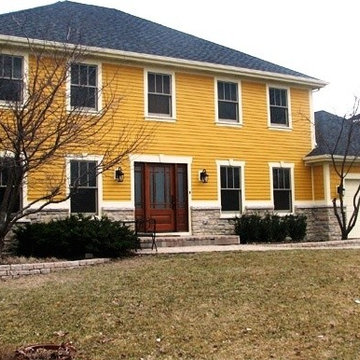
The challenge was to create an exterior look that reflected the Owner’s personal style while giving them an exterior that was virtually maintenance free. The client did not want a home that looked like every other in the neighborhood, but at the same time it needed to blend with the context of the neighborhood. Cement fiber siding was used and the reveal to the weather was reduced to give the home a more ‘vintage’ look. Natural stone veneer was used at the base on the front to anchor the elevation and help break up the very tall blank wall. Cement fiber shake shingles were used on the front of the garage to create a look of a separate element. The shakes were painted with the same color so as to create a connection between these two elements. The front door was selected to compliment the overall style and provide a focal point for the front elevation. Similar exterior elements were carried around the balance of the house so that the style would blend with the front.
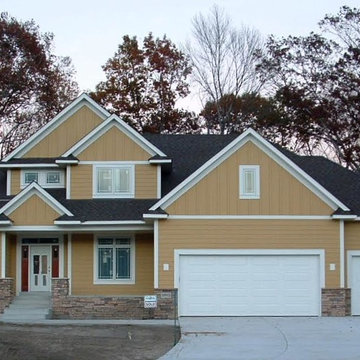
Идея дизайна: большой, двухэтажный, желтый дом с комбинированной облицовкой
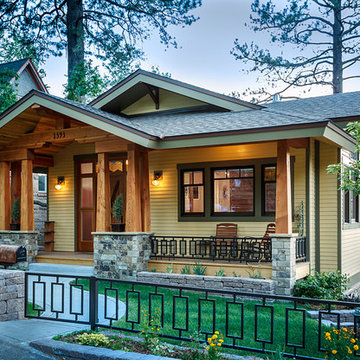
Photography by Marona Photography
Architecture + Structural Engineering by Reynolds Ash + Associates.
На фото: двухэтажный, желтый, огромный дом в стиле кантри с комбинированной облицовкой с
На фото: двухэтажный, желтый, огромный дом в стиле кантри с комбинированной облицовкой с
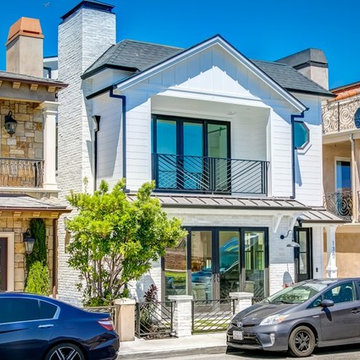
This new 3-Story home contains 3 beds, 3.5 baths, outdoor shower and beach entry, 3rd floor den, and expansive rooftop decks and BBQ area. This new home was designed to maximize the beach year-round! Coming in at nearly 2,700 S.F. we are fully utilizing every inch of our available site.
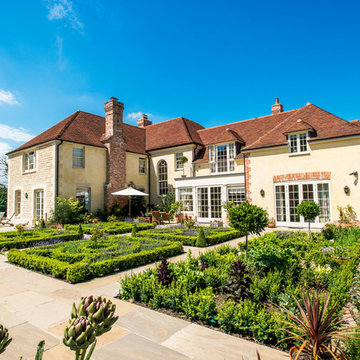
Jonathan Morgan
На фото: двухэтажный, желтый дом с комбинированной облицовкой и вальмовой крышей
На фото: двухэтажный, желтый дом с комбинированной облицовкой и вальмовой крышей
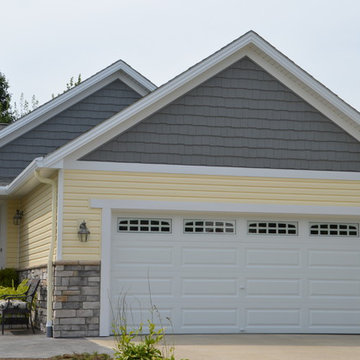
Close up of front
Источник вдохновения для домашнего уюта: одноэтажный, желтый дом среднего размера в классическом стиле с комбинированной облицовкой
Источник вдохновения для домашнего уюта: одноэтажный, желтый дом среднего размера в классическом стиле с комбинированной облицовкой
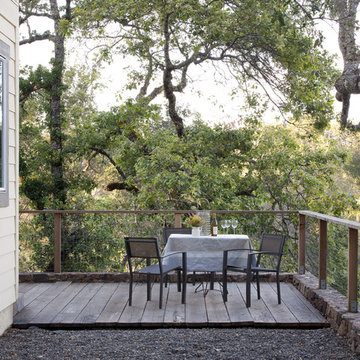
David Duncan Livingston
www.davidduncanlivingston.com
Идея дизайна: маленький, одноэтажный, желтый дом в стиле кантри с комбинированной облицовкой для на участке и в саду
Идея дизайна: маленький, одноэтажный, желтый дом в стиле кантри с комбинированной облицовкой для на участке и в саду
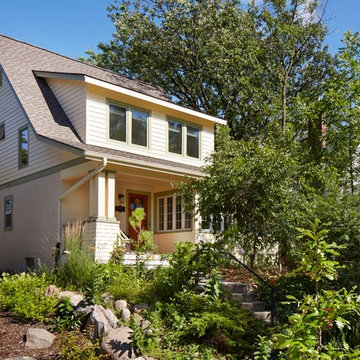
Photography by Corey Gaffer
Свежая идея для дизайна: двухэтажный, желтый дом среднего размера в стиле кантри с комбинированной облицовкой - отличное фото интерьера
Свежая идея для дизайна: двухэтажный, желтый дом среднего размера в стиле кантри с комбинированной облицовкой - отличное фото интерьера
Красивые желтые дома с комбинированной облицовкой – 940 фото фасадов
4