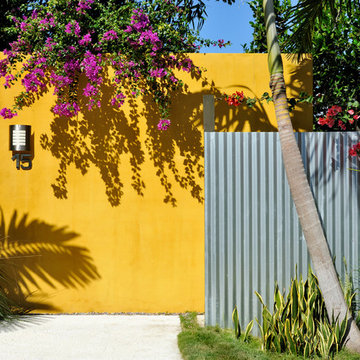Красивые желтые дома с комбинированной облицовкой – 940 фото фасадов
Сортировать:
Бюджет
Сортировать:Популярное за сегодня
21 - 40 из 940 фото
1 из 3
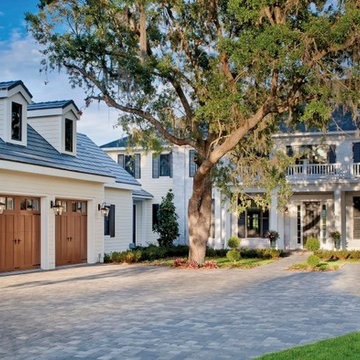
Full house view showing Clopay Canyon Ridge Collection faux wood carriage house garage doors. Photos by Andy Frame.
На фото: огромный, двухэтажный, желтый дом в классическом стиле с комбинированной облицовкой
На фото: огромный, двухэтажный, желтый дом в классическом стиле с комбинированной облицовкой

Russelll Abraham
Идея дизайна: одноэтажный, большой, желтый дом в стиле модернизм с комбинированной облицовкой и плоской крышей
Идея дизайна: одноэтажный, большой, желтый дом в стиле модернизм с комбинированной облицовкой и плоской крышей
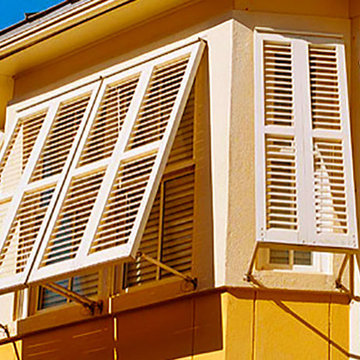
To deliver the absolute highest-quality Bahama storm shutters, we’re dedicated to manufacturing our shutters right here in the Bluffton, SC region with some of the industry’s leading suppliers. Made of heavy aluminum alloy and using stainless steel hardware, you can have peace of mind that your Bahama shutters are built to withstand even the most severe weather conditions. ARMOR’s Bahama storm shutters offer ample airflow and shade when open and can close down and lock tight at a moment’s notice of a storm. Choose from over a hundred color options to create the look that will perfectly complement your home.

A COUNTRY FARMHOUSE COTTAGE WITH A VICTORIAN SPIRIT
House plan # 2896 by Drummond House Plans
PDF & Blueprints starting at: $979
This cottage distinguishes itself in American style by its exterior round gallery which beautifully encircles the front corner turret, thus tying the garage to the house.
The main level is appointed with a living room separated from the dining room by a two-sided fireplace, a generous kitchen and casual breakfast area, a half-bath and a home office in the turret. On the second level, no space is wasted. The master suite includes a walk-in closet and spa-style bathroom in the turret. Two additional bedrooms share a Jack-and-Jill bathroom and a laundry room is on this level for easy access from all of the bedrooms.
The lateral entry to the garage includes an architectural window detail which contributes greatly to the curb appeal of this model.
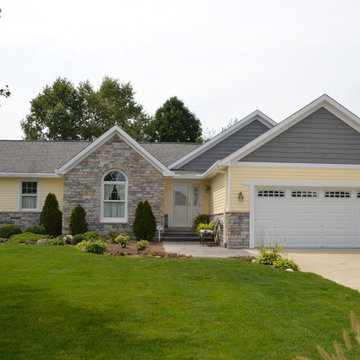
After, the addition of cultured stone, shakes in the gables new siding, new garage & entry doors the house is transformed
Источник вдохновения для домашнего уюта: одноэтажный, желтый дом среднего размера в классическом стиле с комбинированной облицовкой
Источник вдохновения для домашнего уюта: одноэтажный, желтый дом среднего размера в классическом стиле с комбинированной облицовкой
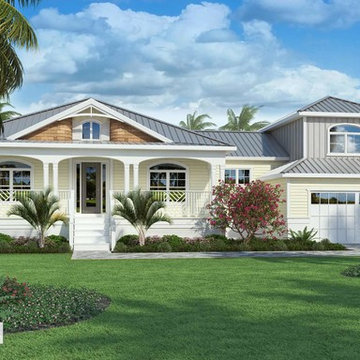
The Sea Grape House Plan whispers “it’s time to relax.” Its most iconic feature is the recessed shingle-style dormer that sits atop the entrance. Elegant curved-walls fold into the shuttered window. A decorative curved truss embraces the gable’s peak, and then repeats the shape in the slumped arches of the porch that frame the windows behind. A white picket railing and square columns line the elevated front porch. Perfect for sunny days and capturing gentle evening breezes.
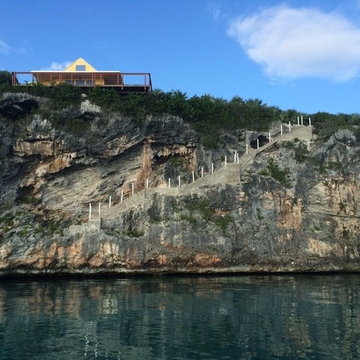
Идея дизайна: маленький, одноэтажный, желтый дом в морском стиле с комбинированной облицовкой и двускатной крышей для на участке и в саду
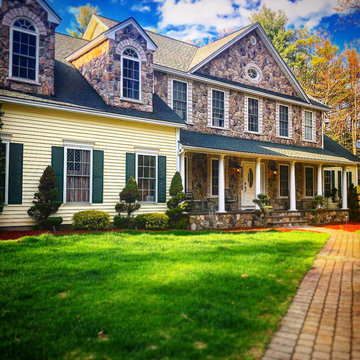
Beautiful stone veneer to really accentuate this grand entry.
Источник вдохновения для домашнего уюта: большой, двухэтажный, желтый частный загородный дом в современном стиле с комбинированной облицовкой, двускатной крышей и крышей из гибкой черепицы
Источник вдохновения для домашнего уюта: большой, двухэтажный, желтый частный загородный дом в современном стиле с комбинированной облицовкой, двускатной крышей и крышей из гибкой черепицы
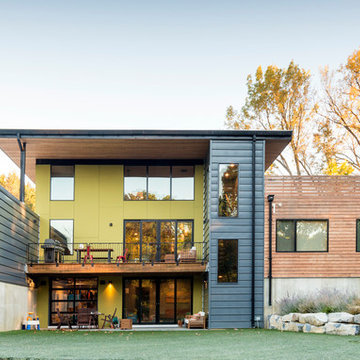
Идея дизайна: большой, двухэтажный, желтый дом в современном стиле с плоской крышей и комбинированной облицовкой
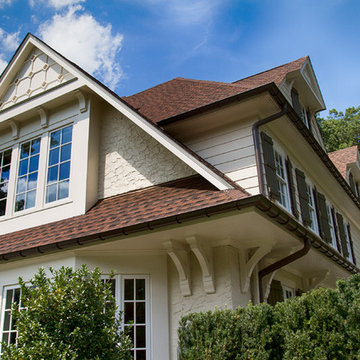
Inspired by the architecture of Sir Edwin Lutyens, the concept for this home was to develop details more consistent with this romantic style and integrate the architecture with the English garden landscape of the property.
The exterior of the home was renovated in improve the proportions and roof line and to add depth to the facade. The deep overhangs, bracket elements, half-timbering with brick infill and dovecote detailing create interesting light and shadow contrast on the facades.
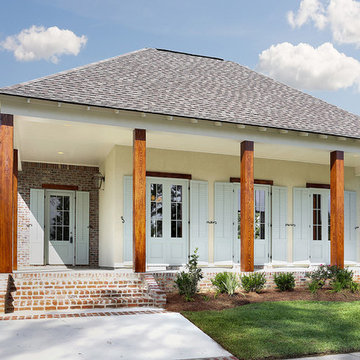
На фото: одноэтажный, желтый дом среднего размера в стиле кантри с комбинированной облицовкой с
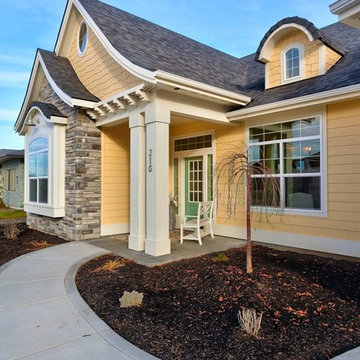
Doug Petersen Photography
На фото: одноэтажный, желтый дом среднего размера в стиле неоклассика (современная классика) с комбинированной облицовкой и двускатной крышей
На фото: одноэтажный, желтый дом среднего размера в стиле неоклассика (современная классика) с комбинированной облицовкой и двускатной крышей
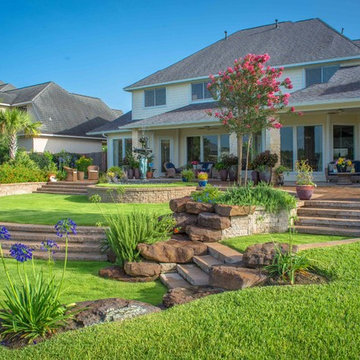
Daniel Kelly Photography
На фото: большой, двухэтажный, желтый дом в классическом стиле с комбинированной облицовкой
На фото: большой, двухэтажный, желтый дом в классическом стиле с комбинированной облицовкой
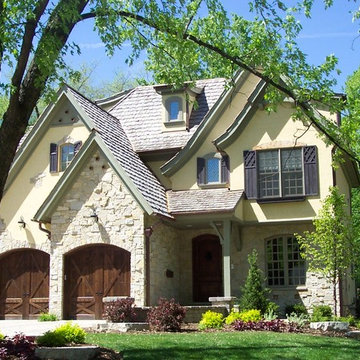
Michael Buss
Идея дизайна: трехэтажный, желтый дом среднего размера в классическом стиле с комбинированной облицовкой
Идея дизайна: трехэтажный, желтый дом среднего размера в классическом стиле с комбинированной облицовкой

Camp Wobegon is a nostalgic waterfront retreat for a multi-generational family. The home's name pays homage to a radio show the homeowner listened to when he was a child in Minnesota. Throughout the home, there are nods to the sentimental past paired with modern features of today.
The five-story home sits on Round Lake in Charlevoix with a beautiful view of the yacht basin and historic downtown area. Each story of the home is devoted to a theme, such as family, grandkids, and wellness. The different stories boast standout features from an in-home fitness center complete with his and her locker rooms to a movie theater and a grandkids' getaway with murphy beds. The kids' library highlights an upper dome with a hand-painted welcome to the home's visitors.
Throughout Camp Wobegon, the custom finishes are apparent. The entire home features radius drywall, eliminating any harsh corners. Masons carefully crafted two fireplaces for an authentic touch. In the great room, there are hand constructed dark walnut beams that intrigue and awe anyone who enters the space. Birchwood artisans and select Allenboss carpenters built and assembled the grand beams in the home.
Perhaps the most unique room in the home is the exceptional dark walnut study. It exudes craftsmanship through the intricate woodwork. The floor, cabinetry, and ceiling were crafted with care by Birchwood carpenters. When you enter the study, you can smell the rich walnut. The room is a nod to the homeowner's father, who was a carpenter himself.
The custom details don't stop on the interior. As you walk through 26-foot NanoLock doors, you're greeted by an endless pool and a showstopping view of Round Lake. Moving to the front of the home, it's easy to admire the two copper domes that sit atop the roof. Yellow cedar siding and painted cedar railing complement the eye-catching domes.
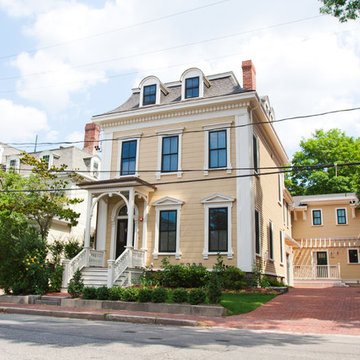
Peter Quinn Architects LLC
Photographs by Paula NIstal
На фото: маленький, двухэтажный, желтый дом в викторианском стиле с комбинированной облицовкой для на участке и в саду с
На фото: маленький, двухэтажный, желтый дом в викторианском стиле с комбинированной облицовкой для на участке и в саду с
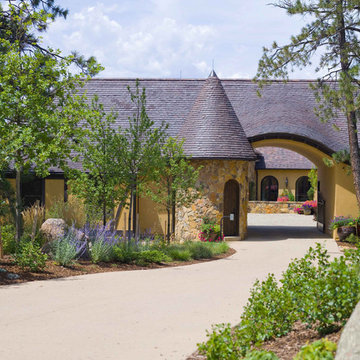
Architect RMT Architecture
Builder: JK Barnett Ltd of Parker CO
Roofer: Kudu Roofing of Littleton CO
Tile: Large English in blend of Classic Gray and Brown Blend.
The layout of this home again took maximum advantage of the site with the Great Room and family accommodation facing the one fairway. The utility area formed a second side and the garage block a third forming a private courtyard. The garage block provides the property privacy from the road with a small tower to stand guard. Large sweeping eyebrows were added to provide additional light to the vaulted ceiling of the great room.
Northern Roof Tiles was granted a degree of freedom by the client to create an aged and weathered look to the roof.
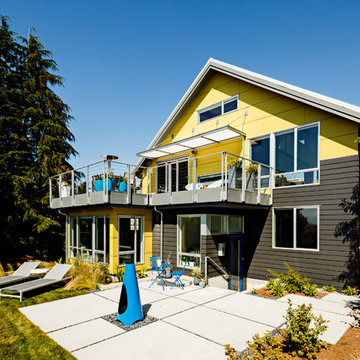
Design by Portal Design Inc.
Photo by Lincoln Barbour
На фото: желтый дом среднего размера в современном стиле с комбинированной облицовкой с
На фото: желтый дом среднего размера в современном стиле с комбинированной облицовкой с
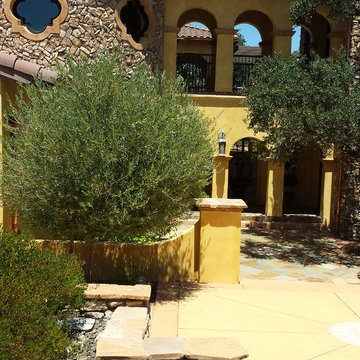
Impluvium Architecture
Location: Copperopolis, CA, USA
This project was a direct referral from a friend. I was the Architect and helped coordinate with various sub-contractors. I also co-designed the project with various consultants including Interior and Landscape Design
I really enjoyed working with the owner on the materials / finishes / interior design including the outdoor areas. This house I brought in a number of very traditional details from Italy
Photographed by: Tim Haley
Красивые желтые дома с комбинированной облицовкой – 940 фото фасадов
2
