Красивые зеленые дома в стиле рустика – 687 фото фасадов
Сортировать:
Бюджет
Сортировать:Популярное за сегодня
141 - 160 из 687 фото
1 из 3
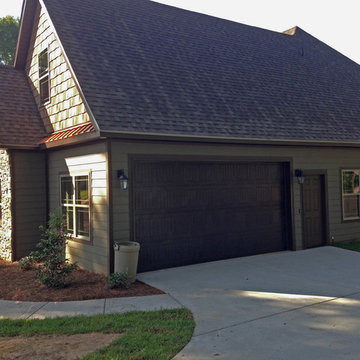
Dryden Contracting
Идея дизайна: зеленый дом в стиле рустика с комбинированной облицовкой
Идея дизайна: зеленый дом в стиле рустика с комбинированной облицовкой
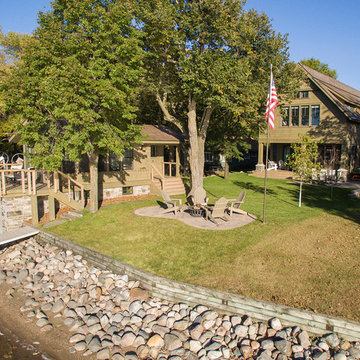
Design: Charlie & Co. Design | Builder: Stonefield Construction | Interior Selections & Furnishings: By Owner | Photography: Spacecrafting
Пример оригинального дизайна: двухэтажный, деревянный, зеленый дом среднего размера в стиле рустика
Пример оригинального дизайна: двухэтажный, деревянный, зеленый дом среднего размера в стиле рустика
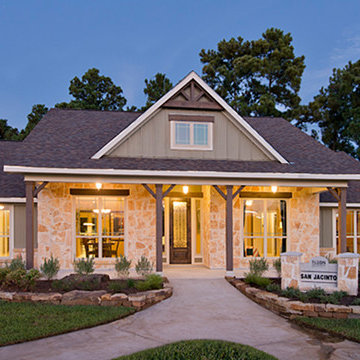
The San Jacinto is perfect for families desiring more space. The expansive family room features raised ceilings with wood beams and shares an open eating bar with the kitchen. Amenities in the kitchen include an oversized island, large built-in chef’s pantry, and breakfast room. The San Jacinto also includes a generous master suite, a formal dining room, and a large flex room. Tour the fully furnished model at our Spring Design Center.
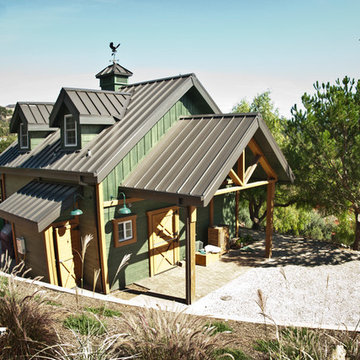
This all-wood barn home in Santa Barbara, California is a rustic hillside retreat.
На фото: маленький, двухэтажный, деревянный, зеленый дом в стиле рустика с двускатной крышей для на участке и в саду
На фото: маленький, двухэтажный, деревянный, зеленый дом в стиле рустика с двускатной крышей для на участке и в саду
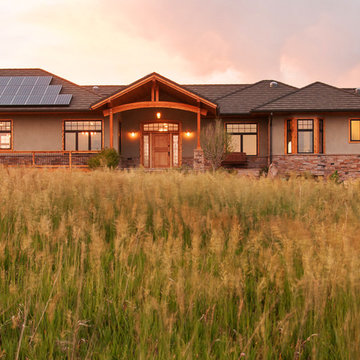
Rodwin Architecture and Skycastle Homes
Location: Boulder, CO, United States
This energy efficient home (HERS 35) has three bedrooms, 10ft tall ceilings, tile floors throughout (good for the passive solar thermal mass), a large wrap-around covered Trex porch, an indoor/outdoor see-thru gas fireplace, beautiful exterior stonework and a sunny walk-out basement.
Country: United States
Zip Code: 80504
To view other projects by Rodwin Architecture visit www.rodwinarch.com.
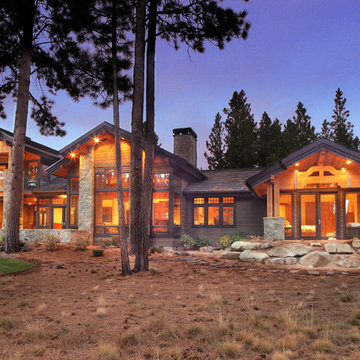
A look at the home's exterior with its gable roof elements. You can see that all the soffits are covered in tongue and groove cedar to provide a finished look to the exterior.
The home's second story is only on one wing of the home with the elevated deck to the left just off the master suite.
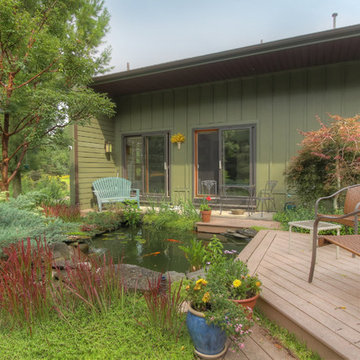
Our client's wish was for her home to blend in with its natural surroundings. Thompson Remodeling completed a full exterior remodel and replaced her existing wood siding with James Hardie cement siding in Mountain Sage.
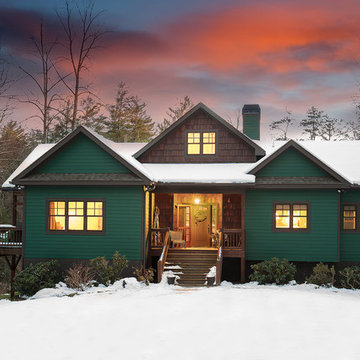
Источник вдохновения для домашнего уюта: деревянный, зеленый частный загородный дом в стиле рустика с двускатной крышей
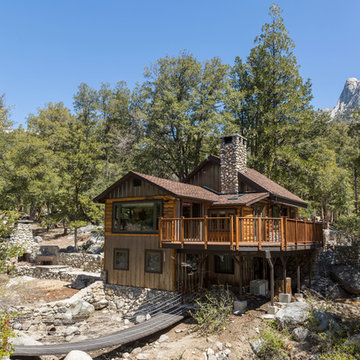
Roger Scheck Photography
Стильный дизайн: двухэтажный, зеленый дом среднего размера в стиле рустика с комбинированной облицовкой - последний тренд
Стильный дизайн: двухэтажный, зеленый дом среднего размера в стиле рустика с комбинированной облицовкой - последний тренд
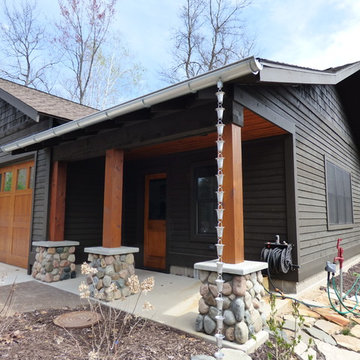
Свежая идея для дизайна: одноэтажный, деревянный, зеленый частный загородный дом среднего размера в стиле рустика с двускатной крышей и крышей из гибкой черепицы - отличное фото интерьера
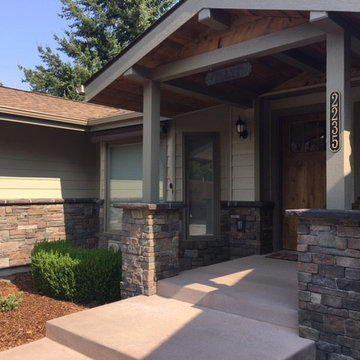
This updated brick daylight rancher had all the bones but needed a refreshed North Idaho look for this retired couples dream home.
North Idaho Masonry & Hardscape Center, Inc
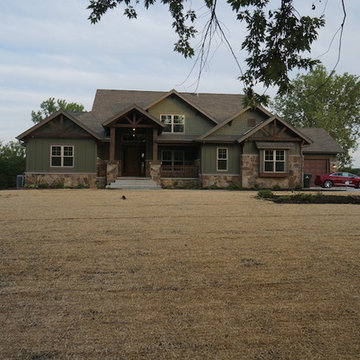
Источник вдохновения для домашнего уюта: большой, двухэтажный, зеленый дом в стиле рустика с комбинированной облицовкой
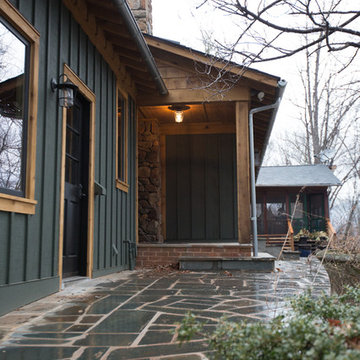
Melissa Batman Photography
На фото: большой, двухэтажный, зеленый дом в стиле рустика с облицовкой из камня
На фото: большой, двухэтажный, зеленый дом в стиле рустика с облицовкой из камня
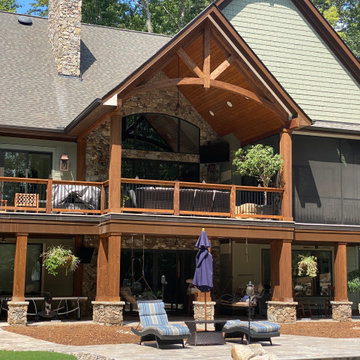
Идея дизайна: большой, трехэтажный, зеленый частный загородный дом в стиле рустика с комбинированной облицовкой, двускатной крышей, крышей из гибкой черепицы, черной крышей и отделкой планкеном
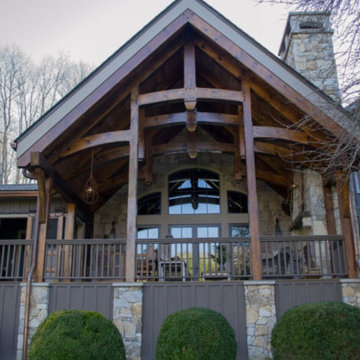
Свежая идея для дизайна: большой, двухэтажный, деревянный, зеленый частный загородный дом в стиле рустика с двускатной крышей и крышей из гибкой черепицы - отличное фото интерьера
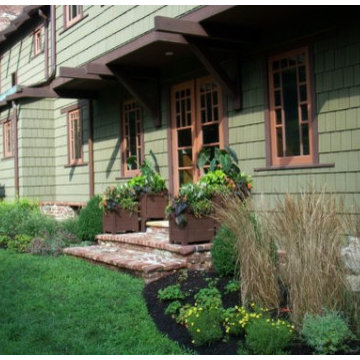
Свежая идея для дизайна: двухэтажный, деревянный, зеленый частный загородный дом среднего размера в стиле рустика с двускатной крышей и крышей из гибкой черепицы - отличное фото интерьера
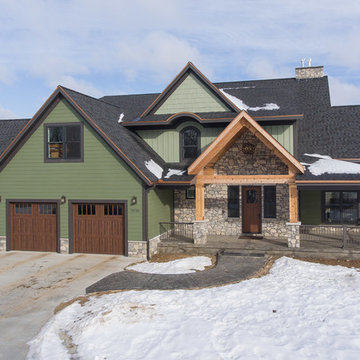
After finalizing the layout for their new build, the homeowners hired SKP Design to select all interior materials and finishes and exterior finishes. They wanted a comfortable inviting lodge style with a natural color palette to reflect the surrounding 100 wooded acres of their property. http://www.skpdesign.com/inviting-lodge
SKP designed three fireplaces in the great room, sunroom and master bedroom. The two-sided great room fireplace is the heart of the home and features the same stone used on the exterior, a natural Michigan stone from Stonemill. With Cambria countertops, the kitchen layout incorporates a large island and dining peninsula which coordinates with the nearby custom-built dining room table. Additional custom work includes two sliding barn doors, mudroom millwork and built-in bunk beds. Engineered wood floors are from Casabella Hardwood with a hand scraped finish. The black and white laundry room is a fresh looking space with a fun retro aesthetic.
Photography: Casey Spring
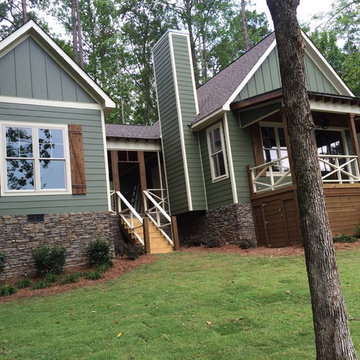
Dog Trot house by Max Fulbright Designs.
Пример оригинального дизайна: двухэтажный, зеленый дом среднего размера в стиле рустика с комбинированной облицовкой и двускатной крышей
Пример оригинального дизайна: двухэтажный, зеленый дом среднего размера в стиле рустика с комбинированной облицовкой и двускатной крышей
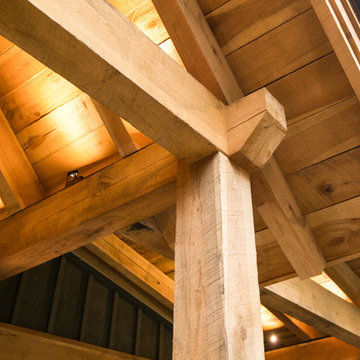
Melissa Batman Photography
Свежая идея для дизайна: одноэтажный, зеленый частный загородный дом среднего размера в стиле рустика с облицовкой из камня, двускатной крышей и крышей из гибкой черепицы - отличное фото интерьера
Свежая идея для дизайна: одноэтажный, зеленый частный загородный дом среднего размера в стиле рустика с облицовкой из камня, двускатной крышей и крышей из гибкой черепицы - отличное фото интерьера
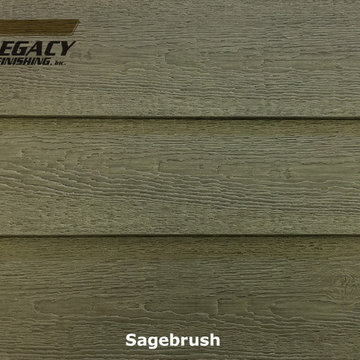
Don Moore
Источник вдохновения для домашнего уюта: деревянный, зеленый дом в стиле рустика
Источник вдохновения для домашнего уюта: деревянный, зеленый дом в стиле рустика
Красивые зеленые дома в стиле рустика – 687 фото фасадов
8