Красивые зеленые дома с металлической крышей – 761 фото фасадов
Сортировать:
Бюджет
Сортировать:Популярное за сегодня
61 - 80 из 761 фото
1 из 3
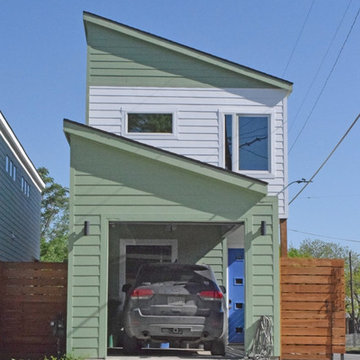
Источник вдохновения для домашнего уюта: маленький, двухэтажный, зеленый таунхаус в современном стиле с комбинированной облицовкой, двускатной крышей и металлической крышей для на участке и в саду
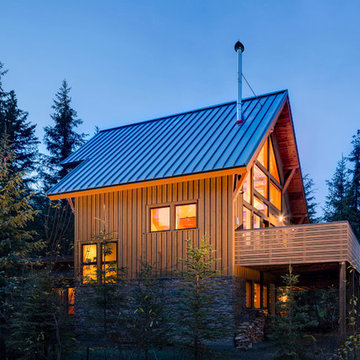
Источник вдохновения для домашнего уюта: трехэтажный, деревянный, зеленый частный загородный дом среднего размера в стиле кантри с двускатной крышей и металлической крышей
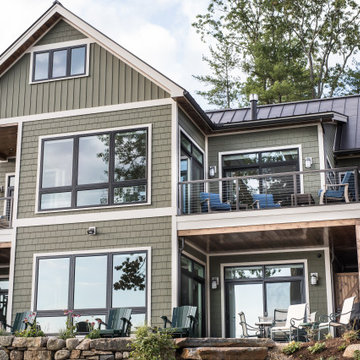
Свежая идея для дизайна: большой, двухэтажный, зеленый частный загородный дом в морском стиле с облицовкой из винила, двускатной крышей, металлической крышей, коричневой крышей и отделкой доской с нащельником - отличное фото интерьера
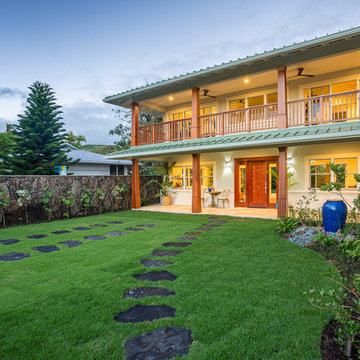
Rex Maximillian
На фото: большой, двухэтажный, зеленый частный загородный дом в морском стиле с металлической крышей, облицовкой из цементной штукатурки и вальмовой крышей с
На фото: большой, двухэтажный, зеленый частный загородный дом в морском стиле с металлической крышей, облицовкой из цементной штукатурки и вальмовой крышей с
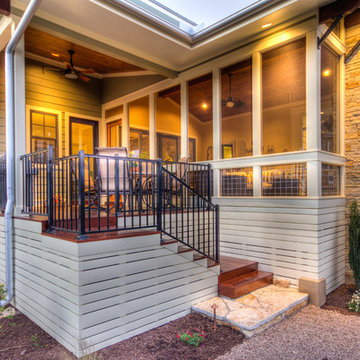
Spacious screened porch
На фото: большой, двухэтажный, зеленый частный загородный дом в стиле фьюжн с двускатной крышей, комбинированной облицовкой и металлической крышей
На фото: большой, двухэтажный, зеленый частный загородный дом в стиле фьюжн с двускатной крышей, комбинированной облицовкой и металлической крышей
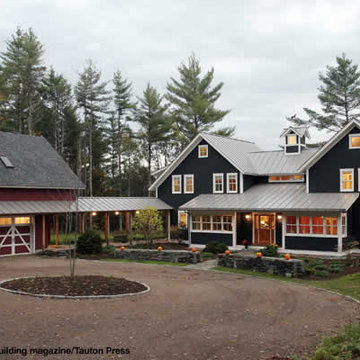
Идея дизайна: большой, двухэтажный, зеленый частный загородный дом в классическом стиле с комбинированной облицовкой, двускатной крышей и металлической крышей
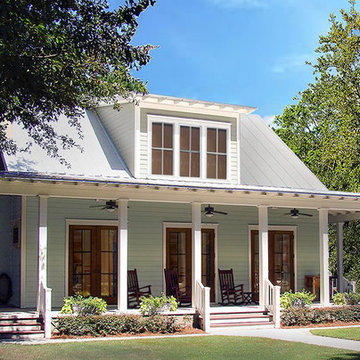
Пример оригинального дизайна: двухэтажный, деревянный, зеленый частный загородный дом среднего размера в морском стиле с двускатной крышей и металлической крышей
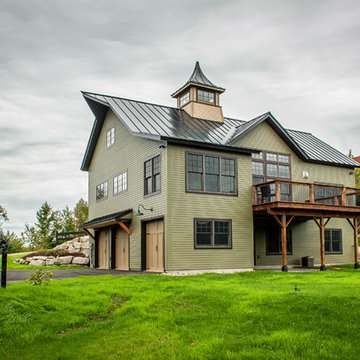
The Cabot provides 2,367 square feet of living space, 3 bedrooms and 2.5 baths. This stunning barn style design focuses on open concept living.
Northpeak Photography
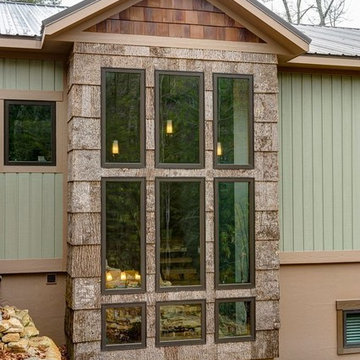
The exterior view of the stair tower, finished in poplar bark and cedar shingle. All exterior finishes including the vertical cypress siding are installed on rainscreen systems. The tower and its north windows bring light deep into both levels of the home.
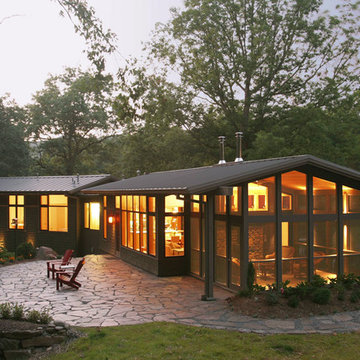
This mountain modern cabin is located in the mountains adjacent to an organic farm overlooking the South Toe River. The highest portion of the property offers stunning mountain views, however, the owners wanted to minimize the home’s visual impact on the surrounding hillsides. The house was located down slope and near a woodland edge which provides additional privacy and protection from strong northern winds.
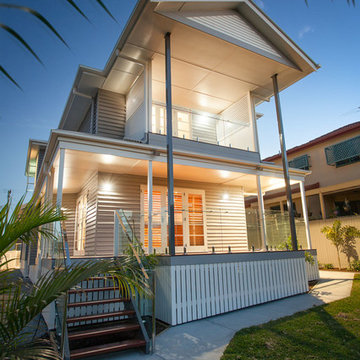
This home was slid across from the adjoining block and restumped to make way for our clients new home see this here
This renovation project took 4 months to complete and consisted of reconstruction and expansion of the existing back deck and reconstruction of the first floor deck at the rear of the property including new balustrading.
At the front of the home a new single garage and carport was added plus a new entry deck and gatehouse. Internally two bathrooms were refurbished using Lumin 3mm porcelain large format tiling which went straight over the top of the existing tiling. A new external paint job, front fence, gates and landscaping where included to finish off the house.
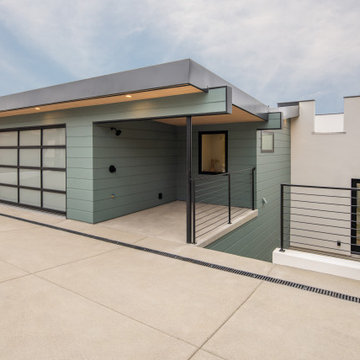
Rear of home from alley with view of garage, laundry room and driveway with guest parking.
Стильный дизайн: большой, зеленый частный загородный дом в стиле модернизм с разными уровнями, облицовкой из ЦСП, односкатной крышей и металлической крышей - последний тренд
Стильный дизайн: большой, зеленый частный загородный дом в стиле модернизм с разными уровнями, облицовкой из ЦСП, односкатной крышей и металлической крышей - последний тренд

Идея дизайна: трехэтажный, зеленый дом в стиле кантри с вальмовой крышей и металлической крышей для охотников
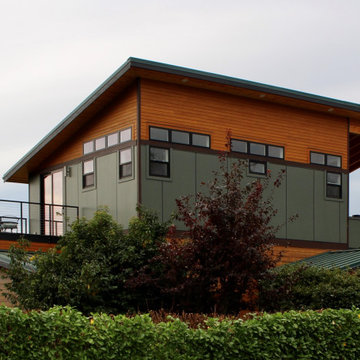
We remodeled this unassuming mid-century home from top to bottom. An entire third floor and two outdoor decks were added. As a bonus, we made the whole thing accessible with an elevator linking all three floors.
The 3rd floor was designed to be built entirely above the existing roof level to preserve the vaulted ceilings in the main level living areas. Floor joists spanned the full width of the house to transfer new loads onto the existing foundation as much as possible. This minimized structural work required inside the existing footprint of the home. A portion of the new roof extends over the custom outdoor kitchen and deck on the north end, allowing year-round use of this space.
Exterior finishes feature a combination of smooth painted horizontal panels, and pre-finished fiber-cement siding, that replicate a natural stained wood. Exposed beams and cedar soffits provide wooden accents around the exterior. Horizontal cable railings were used around the rooftop decks. Natural stone installed around the front entry enhances the porch. Metal roofing in natural forest green, tie the whole project together.
On the main floor, the kitchen remodel included minimal footprint changes, but overhauling of the cabinets and function. A larger window brings in natural light, capturing views of the garden and new porch. The sleek kitchen now shines with two-toned cabinetry in stained maple and high-gloss white, white quartz countertops with hints of gold and purple, and a raised bubble-glass chiseled edge cocktail bar. The kitchen’s eye-catching mixed-metal backsplash is a fun update on a traditional penny tile.
The dining room was revamped with new built-in lighted cabinetry, luxury vinyl flooring, and a contemporary-style chandelier. Throughout the main floor, the original hardwood flooring was refinished with dark stain, and the fireplace revamped in gray and with a copper-tile hearth and new insert.
During demolition our team uncovered a hidden ceiling beam. The clients loved the look, so to meet the planned budget, the beam was turned into an architectural feature, wrapping it in wood paneling matching the entry hall.
The entire day-light basement was also remodeled, and now includes a bright & colorful exercise studio and a larger laundry room. The redesign of the washroom includes a larger showering area built specifically for washing their large dog, as well as added storage and countertop space.
This is a project our team is very honored to have been involved with, build our client’s dream home.
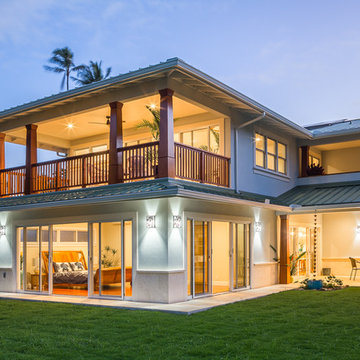
Rex Maximillian
Источник вдохновения для домашнего уюта: большой, двухэтажный, зеленый частный загородный дом в морском стиле с облицовкой из цементной штукатурки, вальмовой крышей и металлической крышей
Источник вдохновения для домашнего уюта: большой, двухэтажный, зеленый частный загородный дом в морском стиле с облицовкой из цементной штукатурки, вальмовой крышей и металлической крышей
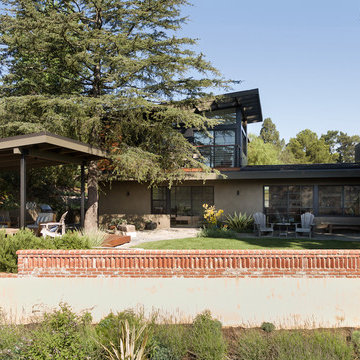
Drone photograph of rear yard. Photo by Clark Dugger
Идея дизайна: большой, двухэтажный, зеленый частный загородный дом в стиле ретро с облицовкой из цементной штукатурки, односкатной крышей и металлической крышей
Идея дизайна: большой, двухэтажный, зеленый частный загородный дом в стиле ретро с облицовкой из цементной штукатурки, односкатной крышей и металлической крышей
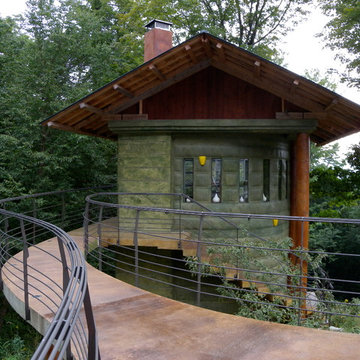
Пример оригинального дизайна: маленький, двухэтажный, зеленый дом в стиле рустика с облицовкой из бетона, двускатной крышей и металлической крышей для на участке и в саду
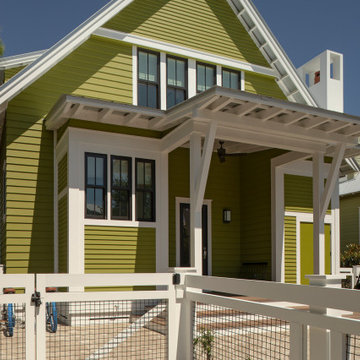
Свежая идея для дизайна: двухэтажный, зеленый частный загородный дом среднего размера в стиле неоклассика (современная классика) с облицовкой из ЦСП, двускатной крышей, металлической крышей, серой крышей и отделкой планкеном - отличное фото интерьера
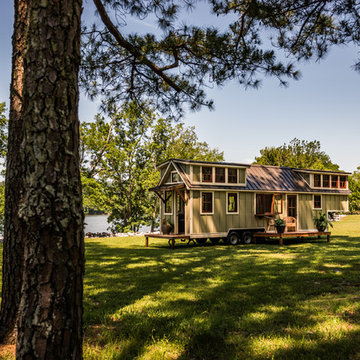
Стильный дизайн: маленький, двухэтажный, деревянный, зеленый частный загородный дом в стиле кантри с двускатной крышей и металлической крышей для на участке и в саду - последний тренд

We designed this 3,162 square foot home for empty-nesters who love lake life. Functionally, the home accommodates multiple generations. Elderly in-laws stay for prolonged periods, and the homeowners are thinking ahead to their own aging in place. This required two master suites on the first floor. Accommodations were made for visiting children upstairs. Aside from the functional needs of the occupants, our clients desired a home which maximizes indoor connection to the lake, provides covered outdoor living, and is conducive to entertaining. Our concept celebrates the natural surroundings through materials, views, daylighting, and building massing.
We placed all main public living areas along the rear of the house to capitalize on the lake views while efficiently stacking the bedrooms and bathrooms in a two-story side wing. Secondary support spaces are integrated across the front of the house with the dramatic foyer. The front elevation, with painted green and natural wood siding and soffits, blends harmoniously with wooded surroundings. The lines and contrasting colors of the light granite wall and silver roofline draws attention toward the entry and through the house to the real focus: the water. The one-story roof over the garage and support spaces takes flight at the entry, wraps the two-story wing, turns, and soars again toward the lake as it approaches the rear patio. The granite wall extending from the entry through the interior living space is mirrored along the opposite end of the rear covered patio. These granite bookends direct focus to the lake.
Passive systems contribute to the efficiency. Southeastern exposure of the glassy rear façade is modulated while views are celebrated. Low, northeastern sun angles are largely blocked by the patio’s stone wall and roofline. As the sun rises southward, the exposed façade becomes glassier, but is protected by deep roof overhangs and a trellised awning. These cut out the higher late morning sun angles. In winter, when sun angles are lower, the morning light floods the living spaces, warming the thermal mass of the exposed concrete floor.
Красивые зеленые дома с металлической крышей – 761 фото фасадов
4