Красивые зеленые дома – 1 774 фото фасадов со средним бюджетом
Сортировать:
Бюджет
Сортировать:Популярное за сегодня
101 - 120 из 1 774 фото
1 из 3
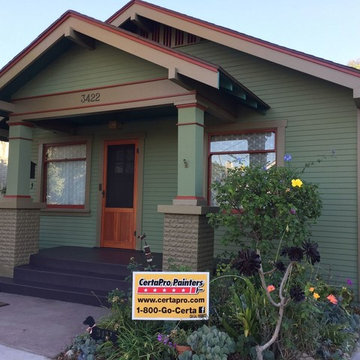
На фото: зеленый, маленький, одноэтажный дом в стиле кантри с облицовкой из цементной штукатурки и двускатной крышей для на участке и в саду с
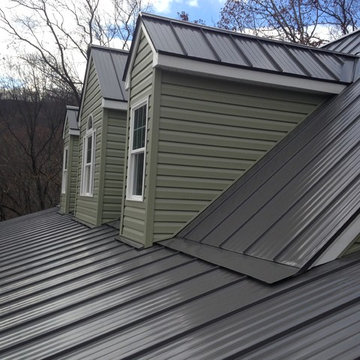
Nathan Cowan
На фото: большой, двухэтажный, зеленый частный загородный дом в стиле ретро с облицовкой из винила, двускатной крышей и металлической крышей
На фото: большой, двухэтажный, зеленый частный загородный дом в стиле ретро с облицовкой из винила, двускатной крышей и металлической крышей
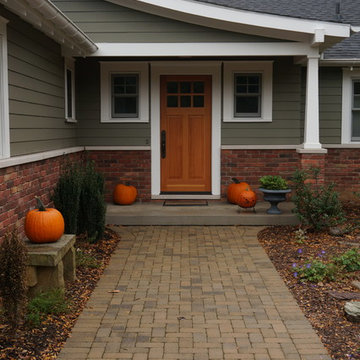
Looking up the path to the front entry door. Paint color: Pittsburgh Paints Manor Hall (deep tone base) Autumn Grey 511-6.
Photos by Studio Z Architecture
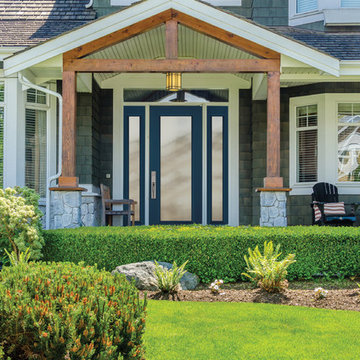
2 story Craftsman inspired home Featuring: Sealed wood beam columns, wood siding, masonry work, and a Belleville series front door and sidelites with Pear style door glass
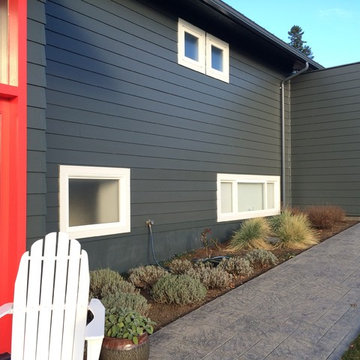
Идея дизайна: двухэтажный, зеленый дом среднего размера в стиле модернизм с облицовкой из винила и плоской крышей
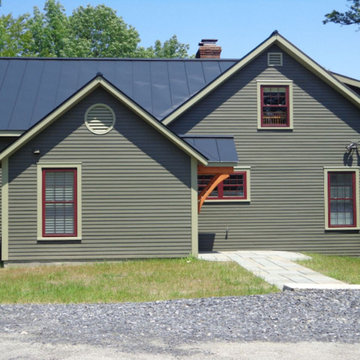
На фото: двухэтажный, зеленый частный загородный дом среднего размера в стиле неоклассика (современная классика) с облицовкой из винила, двускатной крышей и крышей из гибкой черепицы
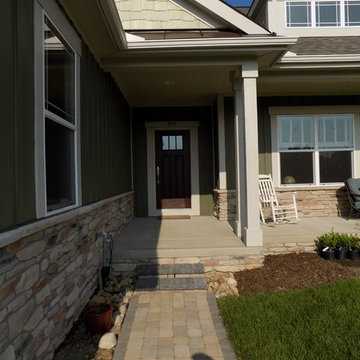
На фото: одноэтажный, зеленый частный загородный дом среднего размера в стиле кантри с облицовкой из ЦСП, вальмовой крышей и крышей из гибкой черепицы с
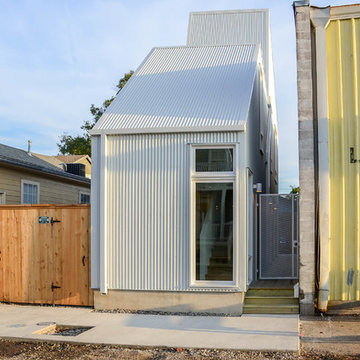
House was built by architect Jonathan Tate and developer Charles Rutledge in the Irish Channel Uptown, New Orleans. Jefferson Door Supplied the windows (Earthwise Windows by Showcase Custom Vinyl Windows), doors (Masonite),and door hardware (Emtek).
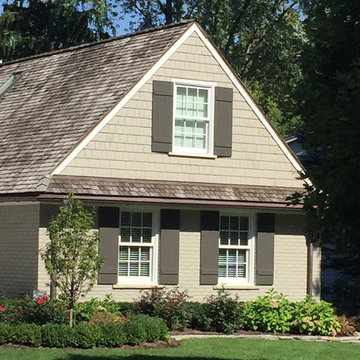
The existing sparse exterior of this Cape Cod home left much to be desired. The red brick, brown siding and dark front entry gave it a dreary look in need of a total makeover. MainStreet owner and lead designer, Steve Ramaekers, had a vision from the moment he first saw the home.
New Marvin true divided light windows in a stone finish were just the beginning. A complete change from the old cedar siding to a James Hardie cement siding “smooth side out” with 7″ reveal and real machine split Western Red Cedar Shake shingle siding with 7″ reveal started to make the home take shape.
The new carriage style garage doors with beautiful lantern style lights on either side, provide a focal point and is now a main feature for a passerby. New Board-N-Batten Style Shutters along with 6″ 20.44 oz half round copper gutters , 4″ round seamless copper downspouts and fittings gave the home the finishing touch. All new exterior colors took the home from drab and bland to it’s new look with a warm inviting feel and great curb appeal!
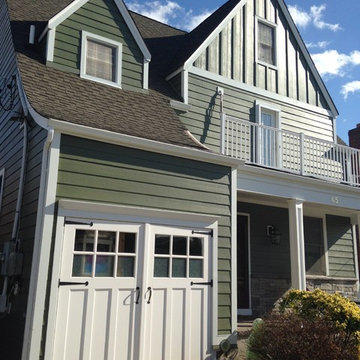
James Hardie fiber cement siding in Mountain Sage Plank with Board and Batten. James Hardie Trim. Owens Corning Cultured Stone, Aluminum Railing - Long Beach, NY
Good Guys Contracting

Пример оригинального дизайна: двухэтажный, зеленый частный загородный дом среднего размера в стиле рустика с двускатной крышей и крышей из гибкой черепицы для охотников

Located in a neighborhood characterized by traditional bungalow style single-family residences, Orange Grove is a new landmark for the City of West Hollywood. The building is sensitively designed and compatible with the neighborhood, but differs in material palette and scale from its neighbors. Referencing architectural conventions of modernism rather than the pitched roof forms of traditional domesticity, the project presents a characteristic that is consistent with the eclectic and often unconventional demographic of West Hollywood. Distinct from neighboring structures, the building creates a strong relationship to the street by virtue of its large amount of highly usable balcony area in the front façade.
While there are dramatic and larger scale elements that define the building, it is also broken down into comprehensible human scale parts, and is itself broken down into two different buildings. Orange Grove displays a similar kind of iconoclasm as the Schindler House, an icon of California modernism, located a short distance away. Like the Schindler House, the conventional architectural elements of windows and porches become part of an abstract sculptural ensemble. At the Schindler House, windows are found in the gaps between structural concrete wall panels. At Orange Grove, windows are inserted in gaps between different sections of the building.
The design of Orange Grove is generated by a subtle balance of tensions. Building volumes and the placement of windows, doors and balconies are not static but rather constitute an active three-dimensional composition in motion. Each piece of the building is a strong and clearly defined shape, such as the corrugated metal surround that encloses the second story balcony in the east and north facades. Another example of this clear delineation is the use of two square profile balcony surrounds in the front façade that set up a dialogue between them—one is small, the other large, one is open at the front, the other is veiled with stainless steel slats. At the same time each balcony is balanced and related to other elements in the building, the smaller one to the driveway gate below and the other to the roll-up door and first floor balcony. Each building element is intended to read as an abstract form in itself—such as a window becoming a slit or windows becoming a framed box, while also becoming part of a larger whole. Although this building may not mirror the status quo it answers to the desires of consumers in a burgeoning niche market who want large, simple interior volumes of space, and a paradigm based on space, light and industrial materials of the loft rather than the bungalow.
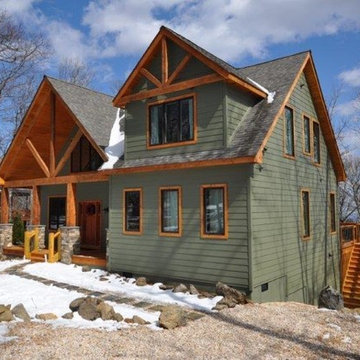
Свежая идея для дизайна: двухэтажный, деревянный, зеленый частный загородный дом среднего размера в стиле рустика с двускатной крышей и крышей из гибкой черепицы - отличное фото интерьера
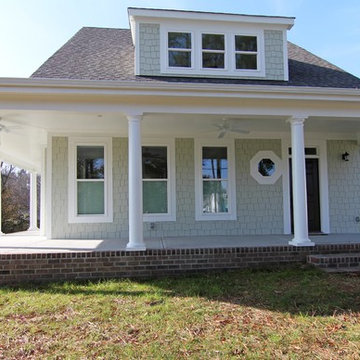
This version of the McCoy is 2070 sq ft with a wrap around front porch and craftsman style exterior and arts and crafts interior. White columns line the front porch. Shake siding gives texture to the small footprint house plan.
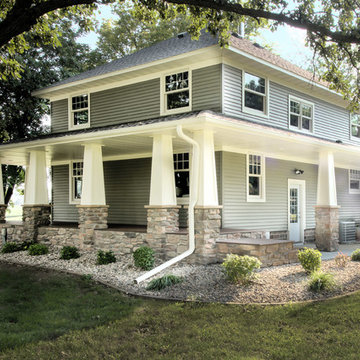
Julie Sahr Photography - Bricelyn, MN
Идея дизайна: трехэтажный, зеленый частный загородный дом среднего размера в стиле кантри с облицовкой из винила и вальмовой крышей
Идея дизайна: трехэтажный, зеленый частный загородный дом среднего размера в стиле кантри с облицовкой из винила и вальмовой крышей

Photo: Zephyr McIntyre
На фото: маленький, двухэтажный, зеленый дом в стиле модернизм с облицовкой из ЦСП и двускатной крышей для на участке и в саду с
На фото: маленький, двухэтажный, зеленый дом в стиле модернизм с облицовкой из ЦСП и двускатной крышей для на участке и в саду с
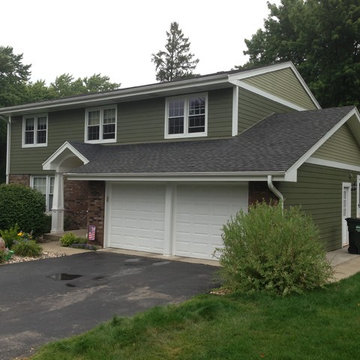
Пример оригинального дизайна: двухэтажный, зеленый частный загородный дом среднего размера в классическом стиле с комбинированной облицовкой и двускатной крышей
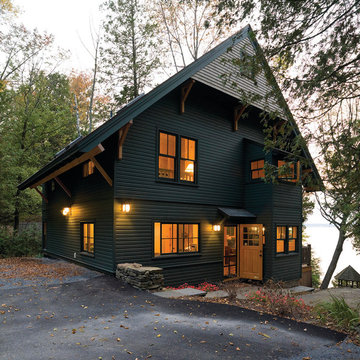
Rustic Camp Located in Northern Vermont
Susan Teare Photography
Идея дизайна: маленький, двухэтажный, деревянный, зеленый дом в стиле кантри с двускатной крышей для на участке и в саду
Идея дизайна: маленький, двухэтажный, деревянный, зеленый дом в стиле кантри с двускатной крышей для на участке и в саду
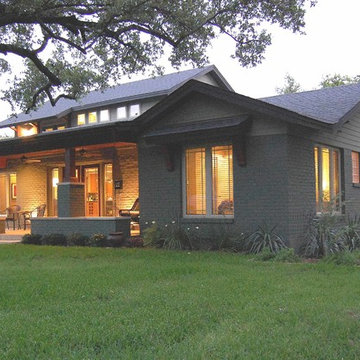
martin creative inc. photos
На фото: двухэтажный, зеленый частный загородный дом среднего размера в стиле неоклассика (современная классика) с комбинированной облицовкой, двускатной крышей и крышей из гибкой черепицы с
На фото: двухэтажный, зеленый частный загородный дом среднего размера в стиле неоклассика (современная классика) с комбинированной облицовкой, двускатной крышей и крышей из гибкой черепицы с
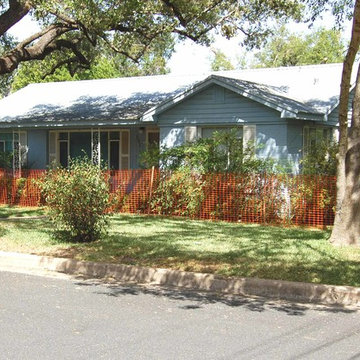
martin creative inc. photos
Свежая идея для дизайна: двухэтажный, зеленый частный загородный дом среднего размера в стиле неоклассика (современная классика) с комбинированной облицовкой, двускатной крышей и крышей из гибкой черепицы - отличное фото интерьера
Свежая идея для дизайна: двухэтажный, зеленый частный загородный дом среднего размера в стиле неоклассика (современная классика) с комбинированной облицовкой, двускатной крышей и крышей из гибкой черепицы - отличное фото интерьера
Красивые зеленые дома – 1 774 фото фасадов со средним бюджетом
6