Красивые зеленые дома – 1 774 фото фасадов со средним бюджетом
Сортировать:
Бюджет
Сортировать:Популярное за сегодня
41 - 60 из 1 774 фото
1 из 3
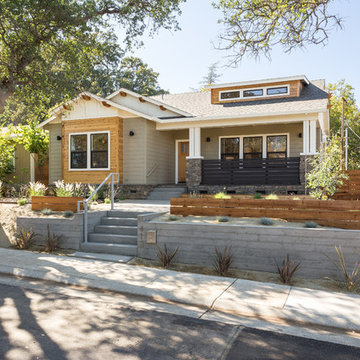
Chad Davies Photography
Идея дизайна: одноэтажный, зеленый дом среднего размера в современном стиле с комбинированной облицовкой
Идея дизайна: одноэтажный, зеленый дом среднего размера в современном стиле с комбинированной облицовкой
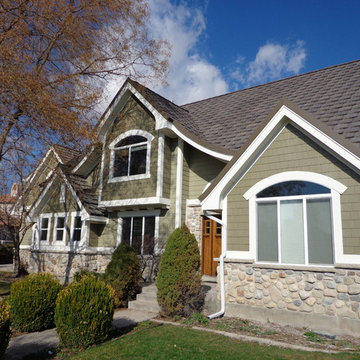
На фото: двухэтажный, зеленый дом среднего размера в стиле кантри с комбинированной облицовкой с
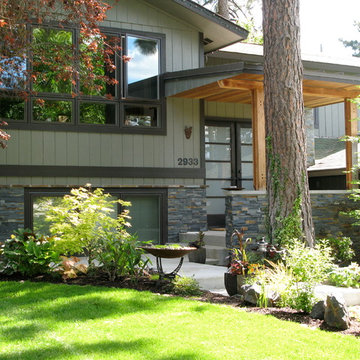
На фото: двухэтажный, зеленый дом среднего размера в стиле неоклассика (современная классика) с комбинированной облицовкой и двускатной крышей с

exterior landscape view of casita accessory dwelling unit (adu)
На фото: одноэтажный, кирпичный, зеленый мини дом среднего размера в стиле модернизм с двускатной крышей, крышей из гибкой черепицы и коричневой крышей
На фото: одноэтажный, кирпичный, зеленый мини дом среднего размера в стиле модернизм с двускатной крышей, крышей из гибкой черепицы и коричневой крышей
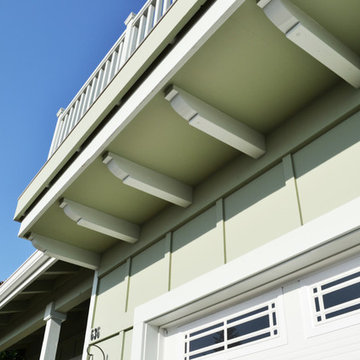
It's the little details
Photo Credit: Old Adobe Studios
Источник вдохновения для домашнего уюта: двухэтажный, зеленый частный загородный дом среднего размера в стиле шебби-шик с облицовкой из ЦСП и крышей из гибкой черепицы
Источник вдохновения для домашнего уюта: двухэтажный, зеленый частный загородный дом среднего размера в стиле шебби-шик с облицовкой из ЦСП и крышей из гибкой черепицы
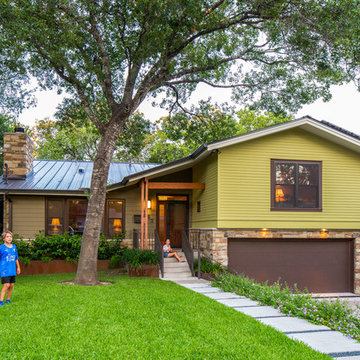
fiber cement siding painted Cleveland Green (7" siding), Sweet Vibrations (4" siding), and Texas Leather (11" siding)—all by Benjamin Moore • window trim and clerestory band painted Night Horizon by Benjamin Moore • soffit & fascia painted Camouflage by Benjamin Moore • Photography by Tre Dunham
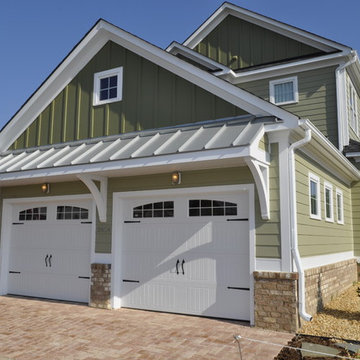
На фото: двухэтажный, деревянный, зеленый частный загородный дом среднего размера в классическом стиле с двускатной крышей
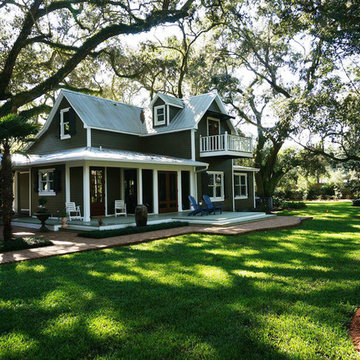
Источник вдохновения для домашнего уюта: двухэтажный, деревянный, зеленый дом среднего размера в классическом стиле с двускатной крышей
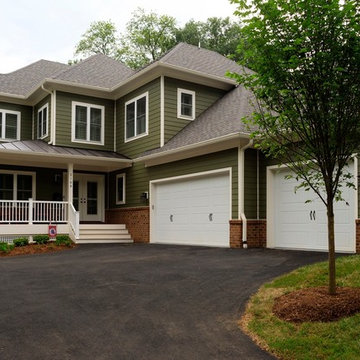
AV Architects + Builders
Location: Falls Church, VA, USA
Our clients were a newly-wed couple looking to start a new life together. With a love for the outdoors and theirs dogs and cats, we wanted to create a design that wouldn’t make them sacrifice any of their hobbies or interests. We designed a floor plan to allow for comfortability relaxation, any day of the year. We added a mudroom complete with a dog bath at the entrance of the home to help take care of their pets and track all the mess from outside. We added multiple access points to outdoor covered porches and decks so they can always enjoy the outdoors, not matter the time of year. The second floor comes complete with the master suite, two bedrooms for the kids with a shared bath, and a guest room for when they have family over. The lower level offers all the entertainment whether it’s a large family room for movie nights or an exercise room. Additionally, the home has 4 garages for cars – 3 are attached to the home and one is detached and serves as a workshop for him.
The look and feel of the home is informal, casual and earthy as the clients wanted to feel relaxed at home. The materials used are stone, wood, iron and glass and the home has ample natural light. Clean lines, natural materials and simple details for relaxed casual living.
Stacy Zarin Photography
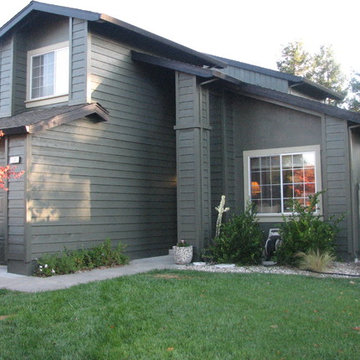
Идея дизайна: двухэтажный, деревянный, зеленый дом среднего размера в стиле неоклассика (современная классика)
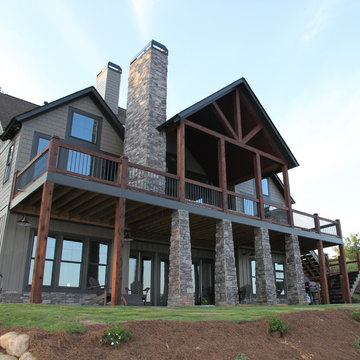
Идея дизайна: двухэтажный, зеленый частный загородный дом среднего размера в стиле кантри с комбинированной облицовкой, двускатной крышей и крышей из гибкой черепицы
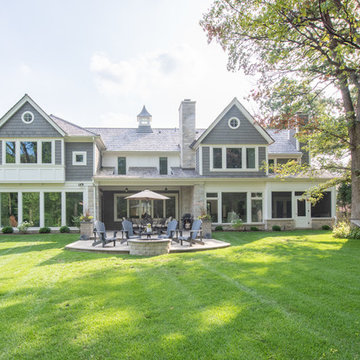
Rear Exterior w/ patio and stone fire pit
Пример оригинального дизайна: двухэтажный, зеленый частный загородный дом среднего размера в классическом стиле с комбинированной облицовкой, полувальмовой крышей и крышей из гибкой черепицы
Пример оригинального дизайна: двухэтажный, зеленый частный загородный дом среднего размера в классическом стиле с комбинированной облицовкой, полувальмовой крышей и крышей из гибкой черепицы
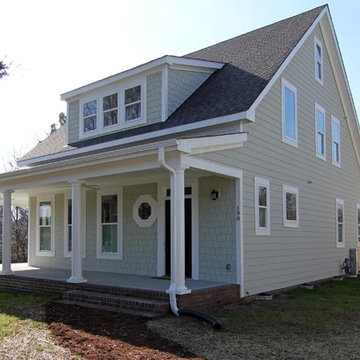
This version of the McCoy is 2070 sq ft with a wrap around front porch and craftsman style exterior and arts and crafts interior. The two car garage is detached with a covered walkway to the mudroom / laundry room entrance.
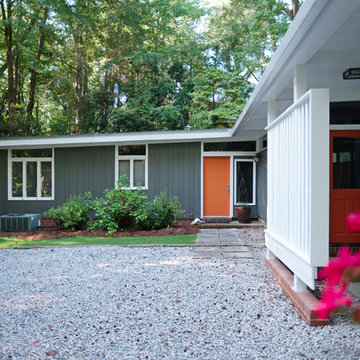
Matt Hall
Стильный дизайн: одноэтажный, деревянный, зеленый дом среднего размера в стиле ретро с плоской крышей - последний тренд
Стильный дизайн: одноэтажный, деревянный, зеленый дом среднего размера в стиле ретро с плоской крышей - последний тренд
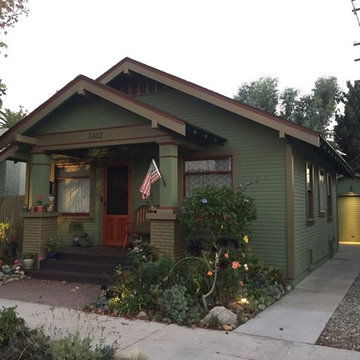
Свежая идея для дизайна: зеленый, маленький, одноэтажный дом в стиле кантри с облицовкой из цементной штукатурки и двускатной крышей для на участке и в саду - отличное фото интерьера
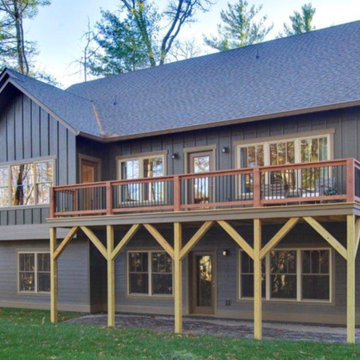
Пример оригинального дизайна: трехэтажный, зеленый дом среднего размера в стиле кантри с комбинированной облицовкой и двускатной крышей
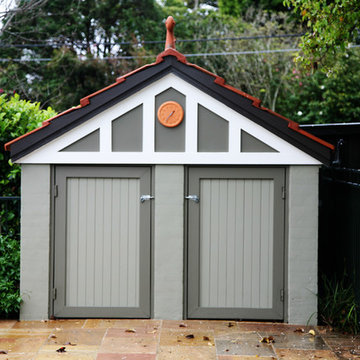
Lyn Johnston Photography
Идея дизайна: большой, двухэтажный, зеленый дом в классическом стиле с облицовкой из цементной штукатурки и двускатной крышей
Идея дизайна: большой, двухэтажный, зеленый дом в классическом стиле с облицовкой из цементной штукатурки и двускатной крышей
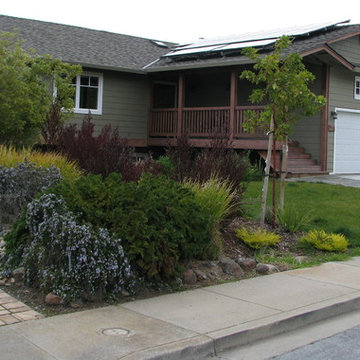
David Edwards
Drought tollerant landscaping takes this ranch style craftsman remodel to another level of water efficiency. Originally built on a 35 degree hillside the deep green retrofit and rebuild because of massive water leaks and mold damage make this one of the greenest homes in California. The home scored 272pts. on the Build it Green Green Point Rated system. and would have placed it at the Platinum level of LEED for Homes, had the homeowners wanted to spend the significant cost to get it LEED rated. With Solar Electric and Solar Thermal and a super insulated shell, the house is close to Net-Zero energy.
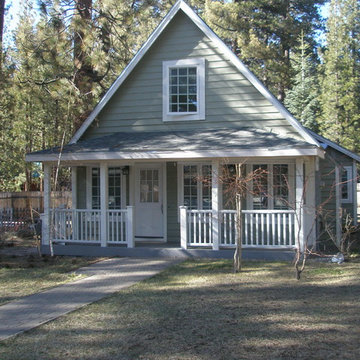
Источник вдохновения для домашнего уюта: двухэтажный, зеленый частный загородный дом среднего размера в классическом стиле с облицовкой из винила, двускатной крышей и крышей из гибкой черепицы
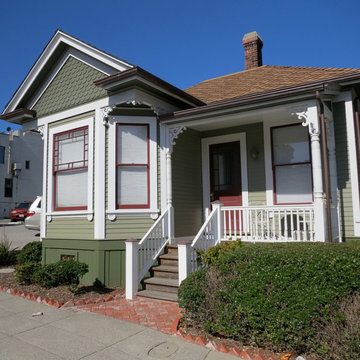
Пример оригинального дизайна: двухэтажный, зеленый частный загородный дом среднего размера в стиле шебби-шик с облицовкой из ЦСП, двускатной крышей и крышей из гибкой черепицы
Красивые зеленые дома – 1 774 фото фасадов со средним бюджетом
3