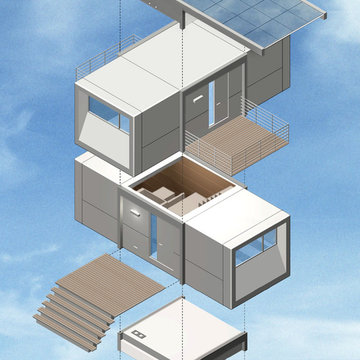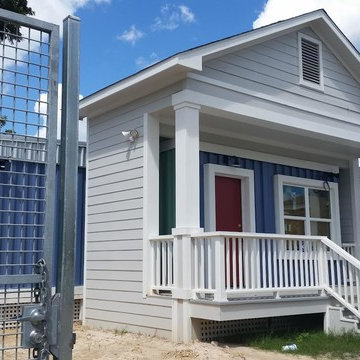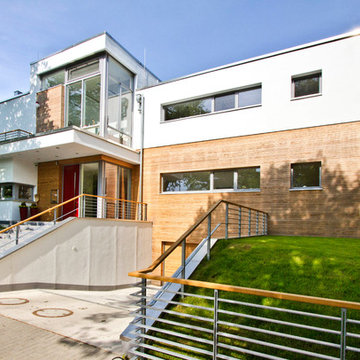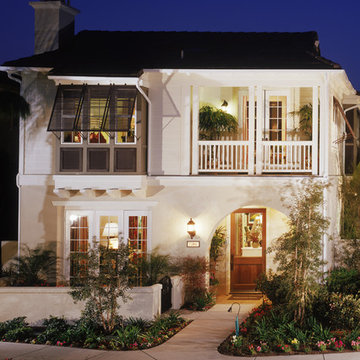Красивые виллы из контейнеров – 805 фото фасадов
Сортировать:
Бюджет
Сортировать:Популярное за сегодня
81 - 100 из 805 фото
1 из 3
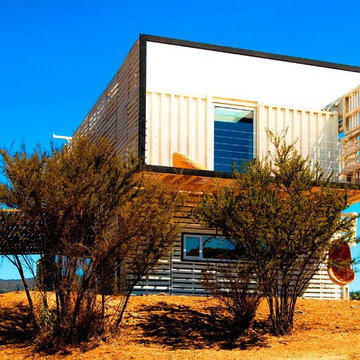
На фото: деревянный дом из контейнеров, из контейнеров в современном стиле с плоской крышей
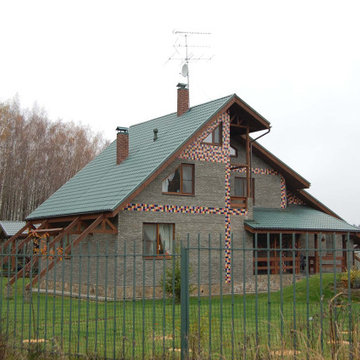
Жилой дом 250 м2.
Жилой дом для 3-х поколений одной семьи. Бабушка, дедушка, родители, семья дочери , сын большая собака. Особенность дома в том, что он состоит из двух независимых половин. В одной живут старшие родители ( бабушка и дедушка). В другой родители и дети . В каждой половине – своя кухня, несколько санузлов, спальни, имеется свой выход на улицу. При необходимости одна из половин может быть полностью закрыта, а вторая при этом продолжит функционировать автономно. Интерьер дома выполнен в светлой позитивной гамме. Уже на этапе проектирования были продуманы все зоны хранения , работы и отдыха. Это позволило сократить количество мебели до минимума. Одним из условий было – соединение под одной крышей всех возможных функций загородного участка. В зоне, являющейся соединительной между половинами дома находится большое пространство с бассейном с противотоком, баней, комнатой отдыха, небольшой постирочной.
Основные декоративные элементы интерьера находятся в двух гостиных. В половине старшего поколения - это двусветное пространство с уютной лежанкой на антресолях, небольшая печь – камин, акцентная стена с декоративной нишей, где стоят милые мелочи. В большой гостиной основной части дома – разделителем между кухней– столовой и гостиной служит очаговый камин, открытый на обе стороны, что позволяет любоваться огнём и из столовой, и с дивана. Камин –не только декоративный. В холодные зимы он хорошо помогает радиаторам поддерживать тепло в доме.
Фасады стилистически перекликаются с интерьерами. Дом облицован серым декоративным кирпичом и имеет нарядные вставки из яркой керамической плитки .
Элементы участка - детская площадка, беседка – барбекю, мастерская, даже собачья будка выполнены в общем ключе . Их рисунок подчинён дизайну основного дома. Весь участок с постройками , растениями , дорожками, прудиками очень гармоничен и создаёт полностью законченную композицию.
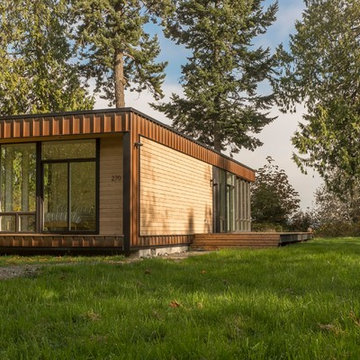
Пример оригинального дизайна: одноэтажный, деревянный дом из контейнеров, из контейнеров в современном стиле
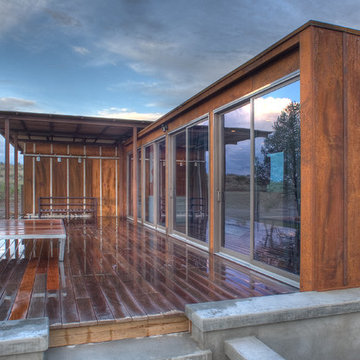
Alchemy Architects
Источник вдохновения для домашнего уюта: дом из контейнеров, из контейнеров в стиле модернизм
Источник вдохновения для домашнего уюта: дом из контейнеров, из контейнеров в стиле модернизм
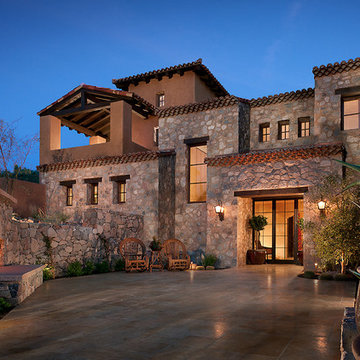
Photo by Mark Boisclair
На фото: вилла в средиземноморском стиле с облицовкой из камня
На фото: вилла в средиземноморском стиле с облицовкой из камня
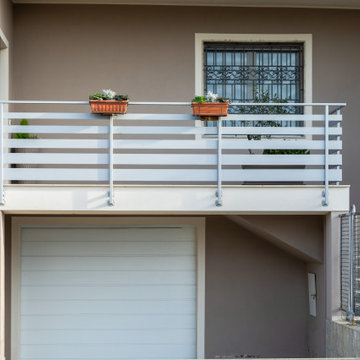
Ristrutturazione completa villetta indipendente di 180mq
Пример оригинального дизайна: большой, двухэтажный, бежевый дом в стиле модернизм с двускатной крышей, металлической крышей и серой крышей
Пример оригинального дизайна: большой, двухэтажный, бежевый дом в стиле модернизм с двускатной крышей, металлической крышей и серой крышей
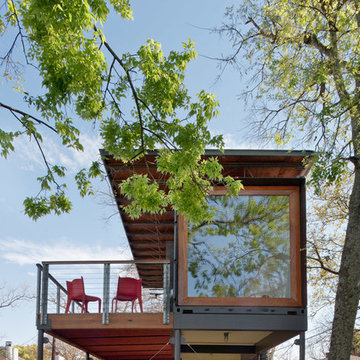
Image by: Aker Imaging
Источник вдохновения для домашнего уюта: дом из контейнеров, из контейнеров в современном стиле
Источник вдохновения для домашнего уюта: дом из контейнеров, из контейнеров в современном стиле
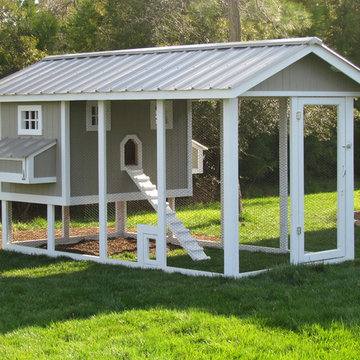
Carolina Coops, PENTHOUSE is a great self contained backyard chicken coop for the smallest of yards and busiest of families or homesteaders! Check out our web site or give us a call! 919.794.3989
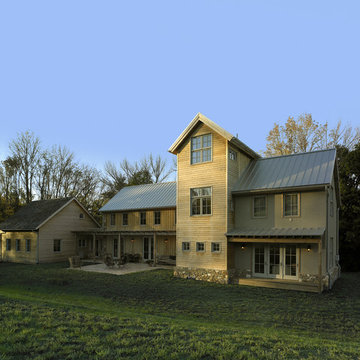
Located in Pennsylvania horse country on the slope of a family farm, the Nagy residence is a modern farmhouse designed for a modern family. Like historic farmhouses, the Nagy home has an orientation and floorplan that optimizes passive heating and cooling. But unlike farmhouses which did not have the benefit of high-performance glass and insulation, the Nagy home is flooded with daylight in each room. Warm, natural materials reflect the surrounding site while clean detailing gives them a more modern aesthetic.
Photos by: Don Pearse Photographers, Inc.
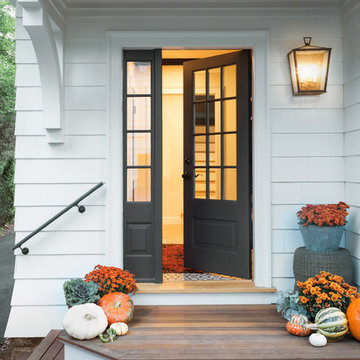
Joyelle West Photography
Источник вдохновения для домашнего уюта: двухэтажный, деревянный, белый дом среднего размера, из контейнеров, из контейнеров в классическом стиле с крышей из гибкой черепицы
Источник вдохновения для домашнего уюта: двухэтажный, деревянный, белый дом среднего размера, из контейнеров, из контейнеров в классическом стиле с крышей из гибкой черепицы

Photograhpy by Braden Gunem
Project by Studio H:T principal in charge Brad Tomecek (now with Tomecek Studio Architecture). This project questions the need for excessive space and challenges occupants to be efficient. Two shipping containers saddlebag a taller common space that connects local rock outcroppings to the expansive mountain ridge views. The containers house sleeping and work functions while the center space provides entry, dining, living and a loft above. The loft deck invites easy camping as the platform bed rolls between interior and exterior. The project is planned to be off-the-grid using solar orientation, passive cooling, green roofs, pellet stove heating and photovoltaics to create electricity.
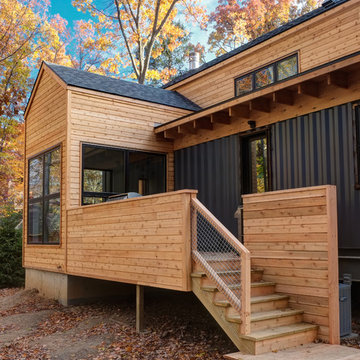
Designers gave the house a wood-and-steel façade that blends traditional and industrial elements.Photography by Eric Hausman
Designers gave the house a wood-and-steel façade that blends traditional and industrial elements. This home’s noteworthy steel shipping container construction material, offers a streamlined aesthetic and industrial vibe, with sustainable attributes and strength. Recycled shipping containers are fireproof, impervious to water and stronger than traditional building materials. Inside, muscular concrete walls, burnished cedar beams and custom oak cabinetry give the living spaces definition, decorative might, and storage and seating options.
For more than 40 years, Fredman Design Group has been in the business of Interior Design. Throughout the years, we’ve built long-lasting relationships with our clients through our client-centric approach. When creating designs, our decisions depend on the personality of our clients—their dreams and their aspirations. We manifest their lifestyle by incorporating elements of design with those of our clients to create a unique environment, down to the details of the upholstery and accessories. We love it when a home feels finished and lived in, with various layers and textures.
While each of our clients and their stories has varied over the years, they’ve come to trust us with their projects—whether it’s a single room to the larger complete renovation, addition, or new construction.
They value the collaborative team that is behind each project, embracing the diversity that each designer is able to bring to their project through their love of art, travel, fashion, nature, history, architecture or film—ultimately falling in love with the nurturing environments we create for them.
We are grateful for the opportunity to tell each of clients’ stories through design. What story can we help you tell?
Call us today to schedule your complimentary consultation - 312-587-9184
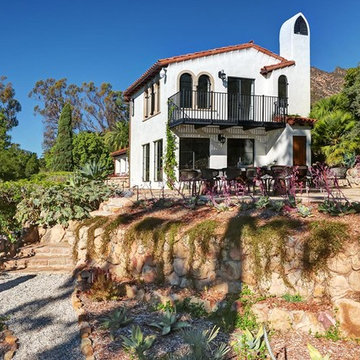
Свежая идея для дизайна: большой, двухэтажный, белый вилла в средиземноморском стиле с двускатной крышей - отличное фото интерьера

VERMONT CABIN
Location: Jamaica, VT
Completion Date: 2009
Size: 1,646 sf
Typology: T Series
Modules: 5 Boxes
Program:
o Bedrooms: 3
o Baths: 2
o Features: Media Room, Outdoor Fireplace, Outdoor Stone Terrace
o Environmentally Friendly Features: Off Grid Home, 3kW Solar Photovoltaic System, Radiant Floor Heat
Materials:
o Exterior: Corrugated Metal Siding, Cedar Siding, Ipe Wood Decking, Cement Board Panels
o Interior: Bamboo Flooring, Ceasarstone Countertops, Slate Bathroom Floors, Maple Cabinets, Aluminum Clad Wood Windows with Low E, Insulated Glass, Black Steel, Custom Baltic Birch Bench
Project Description:
Isolated in the Green Mountain National Forest of Vermont, this 1,650 sf prefab home is an escape for a retired Brooklyn couple. With no electric or cell phone service, this ‘Off-the-Grid’ home functions as the common gathering space for the couple, their three grown children and grandchildren to get away and spend quality time together.
The client, an avid mushroom hunter and connoisseur, often transverses the 200 acre property for the delicacy, then returns to her home which rests on the top of the mini-mountain. With stunning views of nearby Stratton Mountain, the home is a ‘Head & Tail’ design, where the communal space is the ‘head’, and the private bar of bedrooms and baths forms the longer ‘tail’. Together they form an ‘L’, creating an outdoor terrace to capture the western sun and to enjoy the exterior fireplace which is clad in cement board panels, and radiates heat during the cool summer evenings. Just inside, is the expansive kitchen, living, and dining areas, perfect for preparing meals for their guests. This communal space is wrapped with a custom Baltic Birch bookshelf and window bench so one can soak up the south sun and view of the fern meadow and surrounding wilderness. With dark bamboo floors over radiant heating, and a wood-burning fireplace, the living area is as cozy as can be. The exterior is clad in a maintenance-free corrugated Corten Kynar painted metal panel system to withstand the harsh Vermont winters. Accents of cedar siding add texture and tie the strategically placed windows together.
The home is powered by a 3,000 KwH solar array with a back-up generator in case the sun is hidden for an extended period of time. A hybrid insulation system, combining both a closed cell spray foam insulation and batt insulation, along with radiant floor heat ensures the home stays airtight and warm in the winter.
Architects: Joseph Tanney, Robert Luntz
Project Architect: Justin Barnes
Manufacturer: Simplex Industries
Project Coordinator: Jason Drouse
Engineer: Lynne Walshaw, P.E., Greg Sloditskie
Contractor: Big Pine Builders, INC.
Photographer: © RES4

Front view of a two 40' shipping container home.
Adina Currie Photography - www.adinaphotography.com
Свежая идея для дизайна: маленький, одноэтажный, белый дом из контейнеров, из контейнеров в стиле модернизм с облицовкой из металла и плоской крышей для на участке и в саду - отличное фото интерьера
Свежая идея для дизайна: маленький, одноэтажный, белый дом из контейнеров, из контейнеров в стиле модернизм с облицовкой из металла и плоской крышей для на участке и в саду - отличное фото интерьера
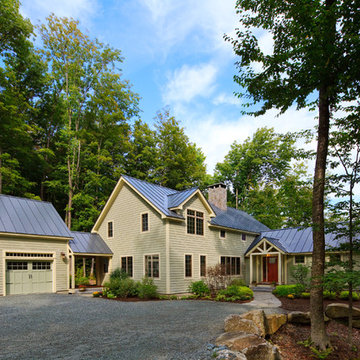
Yankee Barn Homes - The two-bay garage with upper level storage is attached to the main house through the use of a breezeway. Shingle siding, color scheme, lighting and metal roof remain the same as the house for continuity.
Красивые виллы из контейнеров – 805 фото фасадов
5
