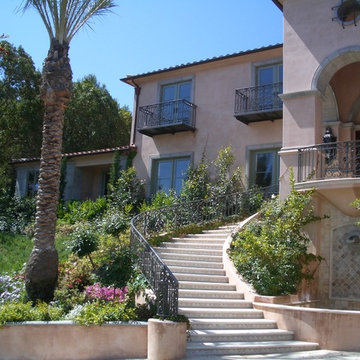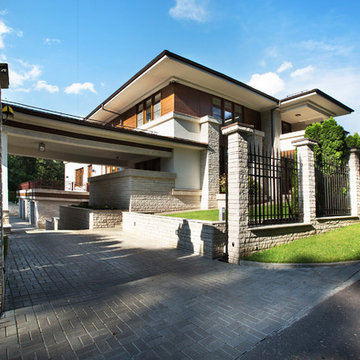Красивые виллы из контейнеров – 805 фото фасадов
Сортировать:
Бюджет
Сортировать:Популярное за сегодня
161 - 180 из 805 фото
1 из 3
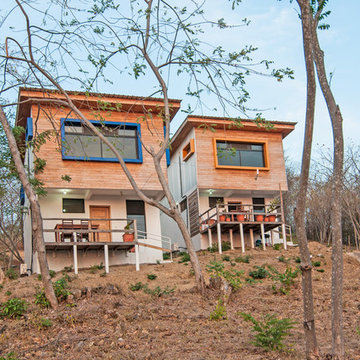
Photo: Louise Lakier Photography © 2013 Houzz
Свежая идея для дизайна: деревянный дом из контейнеров, из контейнеров в современном стиле - отличное фото интерьера
Свежая идея для дизайна: деревянный дом из контейнеров, из контейнеров в современном стиле - отличное фото интерьера
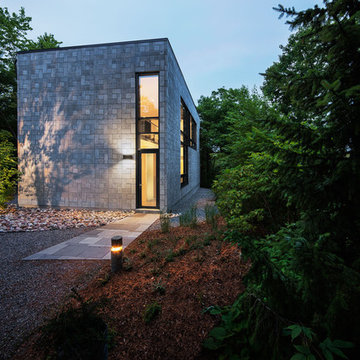
Photolux Studios (Christian Lalonde)
Идея дизайна: маленький дом из контейнеров, из контейнеров в стиле модернизм с облицовкой из камня для на участке и в саду
Идея дизайна: маленький дом из контейнеров, из контейнеров в стиле модернизм с облицовкой из камня для на участке и в саду
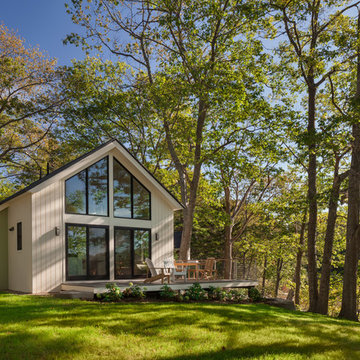
Facing to the South the gable end contains a 2 story wall of glass that brings in light for the entire home. The windows and doors on this house are Marvin Integrity Wood-Ultrex units with a ebony exterior. The siding used on this house is a poly-fly ash material manufactured by Boral. For the vertical siding a channel groove pattern was chosen and at the entry (green) a ship-lap pattern. The decking is a composite product from Fiberon with a cable rail system at one end. All the products on the exterior were chosen in part because of their low maintenance qualities.
Photography by Anthony Crisafulli Photography
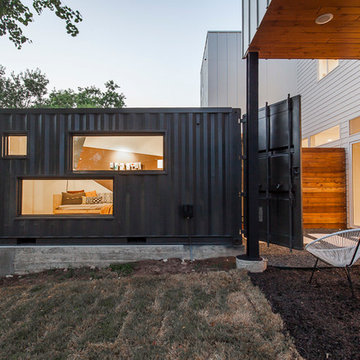
На фото: большой, двухэтажный дом из контейнеров, из контейнеров в стиле модернизм с облицовкой из металла и плоской крышей
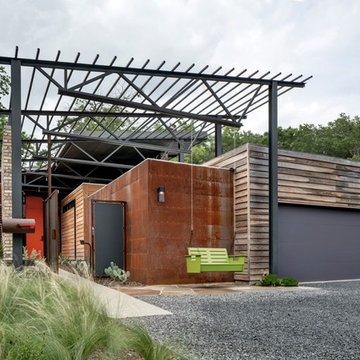
Photo: Charles Davis Smith, AIA
На фото: маленький, одноэтажный, разноцветный дом из контейнеров, из контейнеров в стиле лофт с комбинированной облицовкой и односкатной крышей для на участке и в саду с
На фото: маленький, одноэтажный, разноцветный дом из контейнеров, из контейнеров в стиле лофт с комбинированной облицовкой и односкатной крышей для на участке и в саду с
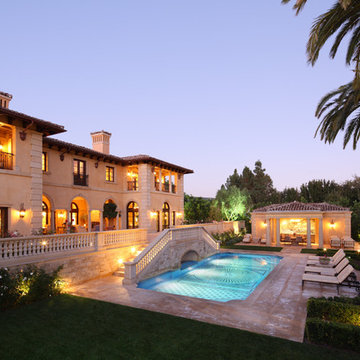
This newly completed residence is based on 1920s and '30s interpretations of smaller Italian villas, such as Villa Gamberaia outside Florence, as well as the classic estates of Southern California and Florida. The ornate interiors are modeled after period Italian villas and the Palm Beach estates of Maurice Fatio. A two-story stair hall has walls covered in stuc pierre (plaster that imitates limestone), Doric and Ionic columns,hand-forged iron railings and a skylight ceiling with an ironwork grill.
Interiors by Richard Winsberg
Landscape by Robert Truskowski
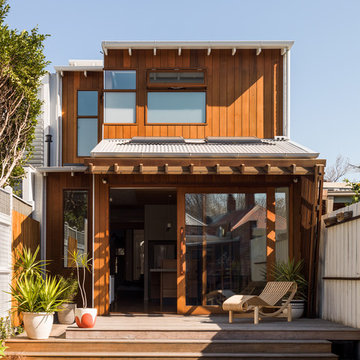
На фото: двухэтажный, деревянный, коричневый дом из контейнеров, из контейнеров в современном стиле с односкатной крышей и металлической крышей с
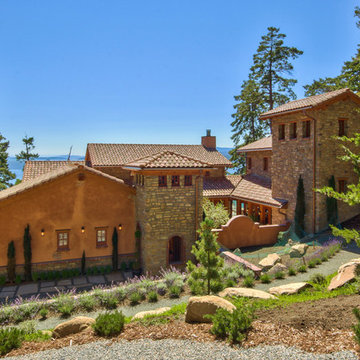
Perched on a high bluff on the Canadian Gulf Islands, this sun drenched villa enjoys spectacular views. Kettle River Timberworks provided detail design, consultation, fabrication and engineering of all the timberwork working closely with Peter Rose Architects and general contractor Ray Dean. Timbers were sandblasted to provide a weathered, aged look. Structural trusses in the great room incorporated beautiful custom wrought ironwork. Unique ‘inverted trusses’ support a cantilevered deck providing spectacular views of the Strait of Juan de Fuca.
Photo Credit: Dom Koric
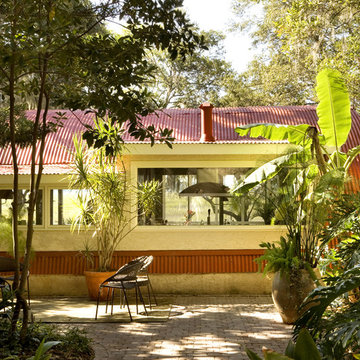
На фото: одноэтажный, красный дом среднего размера, из контейнеров, из контейнеров в стиле лофт с облицовкой из металла
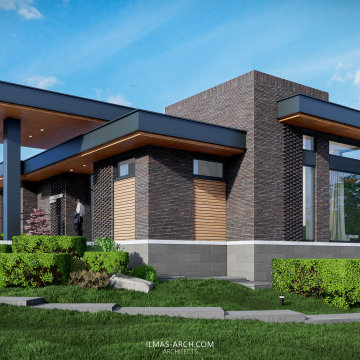
Реконструируем существующий фундамент двухэтажного дома с гаражом и перепроектируем его в одноэтажный современный дом с плоской кровлей.
Общая площадь дома: 300 кв.м
ссылка https://www.ilmas-arch.com/preri/house59
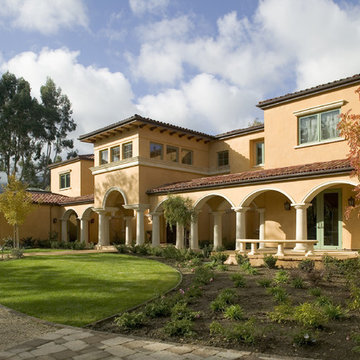
This Tuscan beauty is a perfect family getaway. A grand entrance flows into an elongated foyer with a stone and wood inlay floor, a box beam ceiling, and an impressive fireplace that lavishly separates the living and dining rooms. The kitchen is built to handle seven children, including copper-hammered countertops intended to age gracefully. The master bath features a celestial window bridge, which continues above a separate tub and shower. Outside, a corridor of perfectly aligned Palladian columns forms a covered portico. The columns support seven cast concrete arches.
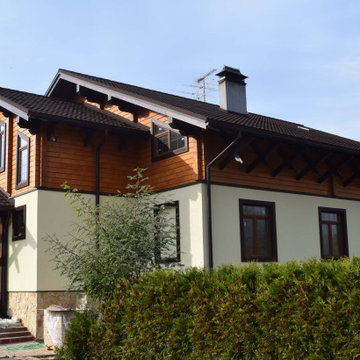
Жилой дом. д. Растовка 500 м2
Большой жилой дом в садовом товариществе построен на месте прежнего сгоревшего деревянного. Поэтому заказчик принял решение о постройке строго каменного дома. Второй этаж всё-таки сделали деревянным, но, при этом лестница полностью отсечена от основного объёма противопожарной стеной и дверью. От первоначальной постройки сохранились фундамент и частично цокольный этаж, что и задало основу планировочного решения. Дом для 3-х поколений: родители, семья дочери с 3-я детьми, и семья сына с ребёнком. На первом этаже расположено большое открытое пространство с кухней, столовой, диванной зоной с домашним кинотеатром. Также на 1-м этаже - 3 спальни со своими санузлами. При входе – большая гардеробная. Огромным преимуществом данного дома является его местоположение: панорамные окна 1-го этажа и обширный балкон 2-го этажа обращены на красивое озеро. Второй этаж - полностью деревянный. Здесь расположено несколько спален, а центральном пространстве –большая игровая зона для детей. Тщательно проработанные деревянные конструкции - это не только конструктивные элементы, но и основное украшение интерьеров 2-го этажа.
При проектировании главное внимание было уделено пожеланиям заказчика, связанным с укладом жизни большой семьи. Теперь здесь есть и обширные общие пространства и свои личные помещения для каждого.
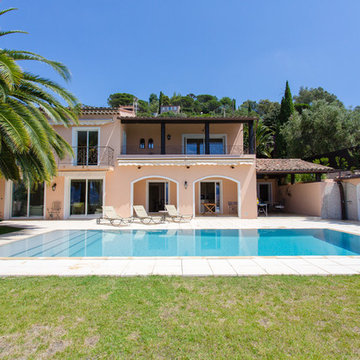
© Christian Roy Photographe
Пример оригинального дизайна: большой, двухэтажный, бежевый вилла в средиземноморском стиле с двускатной крышей
Пример оригинального дизайна: большой, двухэтажный, бежевый вилла в средиземноморском стиле с двускатной крышей
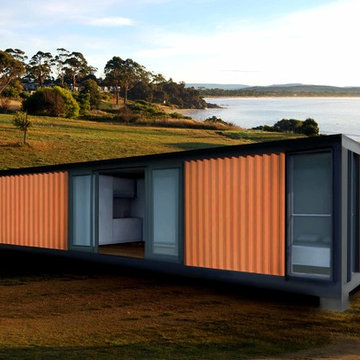
Coming soon - Quickshacks a fully fitted modular home with 2 bedrooms, a lounge-room, kitchen/diner and bathroom. Quickshacks give you beautiful and well-designed space - all Quickshacks are built to be great places to live. whether it's for a block of land for the weekend, a place to retire to for even some extra space on your current property Quickshack is a great value solution.
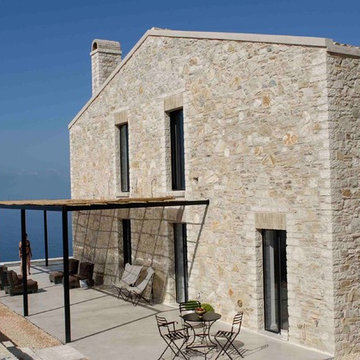
Свежая идея для дизайна: двухэтажный вилла среднего размера в средиземноморском стиле с облицовкой из камня - отличное фото интерьера
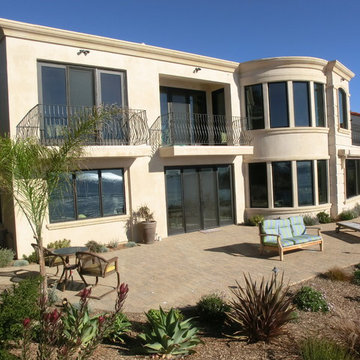
Стильный дизайн: большой, двухэтажный, бежевый дом в средиземноморском стиле с облицовкой из бетона, плоской крышей, черепичной крышей и серой крышей - последний тренд
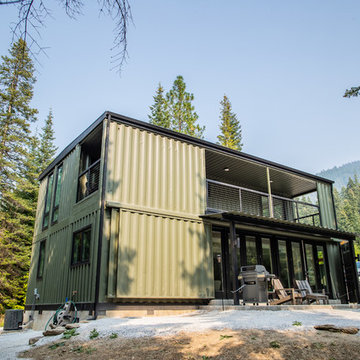
Стильный дизайн: дом из контейнеров, из контейнеров в стиле модернизм - последний тренд

Computer Rendered Perspective: Progress photos of the Morse Custom Designed and Built Early American Farmhouse home. Site designed and developed home on 160 acres in rural Yolo County, this two story custom takes advantage of vistas of the recently planted surrounding orchard and Vaca Mountain Range. Designed for durability and low maintenance, this home was constructed on an 30" elevated engineered pad with a 30" elevated concrete slab in order to maximize the height of the first floor. Finish is scheduled for summer 2016. Design, Build, and Enjoy!
Красивые виллы из контейнеров – 805 фото фасадов
9
