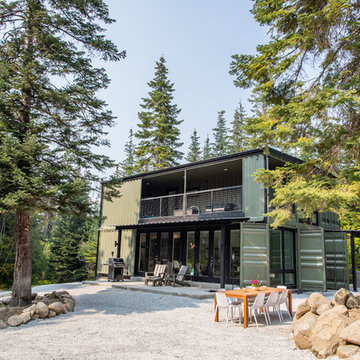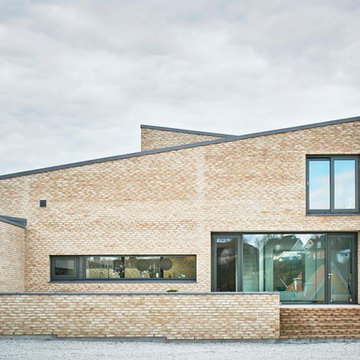Красивые виллы из контейнеров – 805 фото фасадов
Сортировать:
Бюджет
Сортировать:Популярное за сегодня
41 - 60 из 805 фото
1 из 3
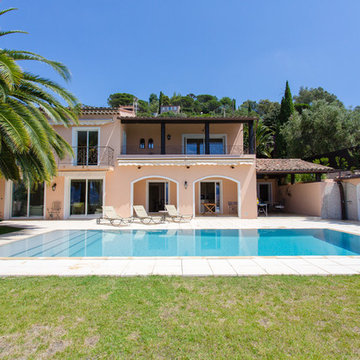
© Christian Roy Photographe
Пример оригинального дизайна: большой, двухэтажный, бежевый вилла в средиземноморском стиле с двускатной крышей
Пример оригинального дизайна: большой, двухэтажный, бежевый вилла в средиземноморском стиле с двускатной крышей

Computer Rendered Perspective: Progress photos of the Morse Custom Designed and Built Early American Farmhouse home. Site designed and developed home on 160 acres in rural Yolo County, this two story custom takes advantage of vistas of the recently planted surrounding orchard and Vaca Mountain Range. Designed for durability and low maintenance, this home was constructed on an 30" elevated engineered pad with a 30" elevated concrete slab in order to maximize the height of the first floor. Finish is scheduled for summer 2016. Design, Build, and Enjoy!
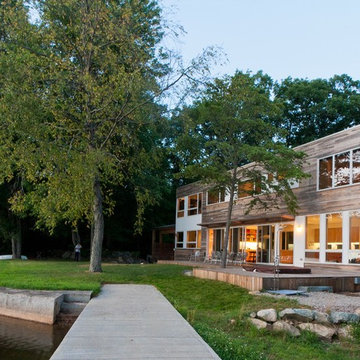
LAKE IOSCO HOUSE
Location: Bloomingdale, NJ
Completion Date: 2009
Size: 2,368 sf
Typology Series: Single Bar
Modules: 4 Boxes, Panelized Fireplace/Storage
Program:
o Bedrooms: 3
o Baths: 2.5
o Features: Carport, Study, Playroom, Hot Tub
Materials:
o Exterior: Cedar Siding, Azek Infill Panels, Cement Board Panels, Ipe Wood Decking
o Interior: Maple Cabinets, Bamboo Floors, Caesarstone Countertops, Slate Bathroom Floors, Hot Rolled Black Steel Cladding Aluminum Clad Wood Windows with Low E, Insulated Glass,
Architects: Joseph Tanney, Robert Luntz
Project Architect: Kristen Mason
Manufacturer: Simplex Industries
Project Coordinator: Jason Drouse
Engineer: Lynne Walshaw P.E., Greg Sloditskie
Contractor: D Woodard Builder, LLC
Photographer: © RES4

Bois brulé et pan de toiture brisé minimisant l'impact du volume de l'extension
На фото: маленький, одноэтажный, деревянный, черный дом в морском стиле с плоской крышей, зеленой крышей, черной крышей и отделкой планкеном для на участке и в саду с
На фото: маленький, одноэтажный, деревянный, черный дом в морском стиле с плоской крышей, зеленой крышей, черной крышей и отделкой планкеном для на участке и в саду с
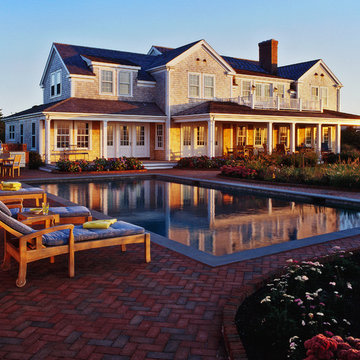
Nantucket Home with pool
На фото: двухэтажный, деревянный, большой, разноцветный дом в морском стиле с двускатной крышей, крышей из гибкой черепицы, серой крышей и отделкой дранкой с
На фото: двухэтажный, деревянный, большой, разноцветный дом в морском стиле с двускатной крышей, крышей из гибкой черепицы, серой крышей и отделкой дранкой с

Front view of a two 40' shipping container home.
Adina Currie Photography - www.adinaphotography.com
Свежая идея для дизайна: маленький, одноэтажный, белый дом из контейнеров, из контейнеров в стиле модернизм с облицовкой из металла и плоской крышей для на участке и в саду - отличное фото интерьера
Свежая идея для дизайна: маленький, одноэтажный, белый дом из контейнеров, из контейнеров в стиле модернизм с облицовкой из металла и плоской крышей для на участке и в саду - отличное фото интерьера
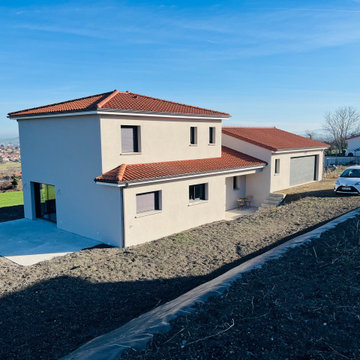
На фото: большой, двухэтажный, белый дом в современном стиле с вальмовой крышей, черепичной крышей и красной крышей с
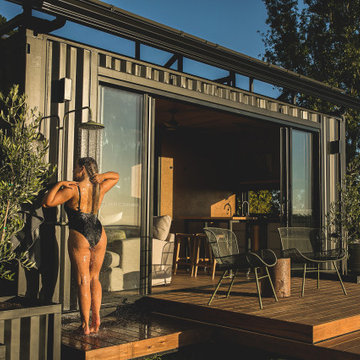
Свежая идея для дизайна: дом из контейнеров, из контейнеров в стиле модернизм - отличное фото интерьера

На фото: маленький, одноэтажный, деревянный, белый дом из контейнеров, из контейнеров в стиле модернизм с плоской крышей и зеленой крышей для на участке и в саду с
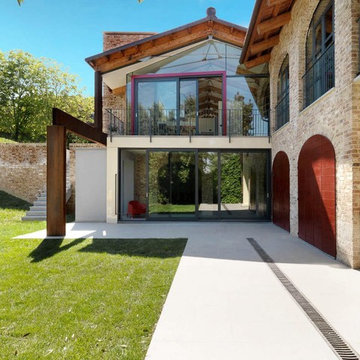
the renewed villa
photo by Adriano Pecchio
grandi vetrate, veranda, elementi in acciaio cor-ten
Palette colori: terracotta, grigio cemento, ruggine, rosso scuro
Palette colori: terracotta, grigio cemento, ruggine, rosso scuro, verde prato
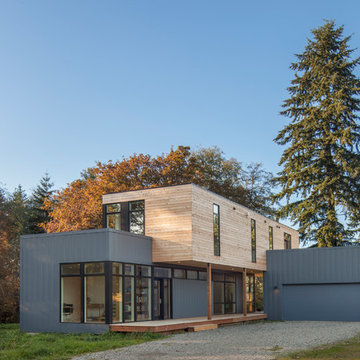
The two prefabricated modules are connected to the site built garage.
Alpinfoto
Пример оригинального дизайна: двухэтажный, маленький дом из контейнеров, из контейнеров в стиле модернизм с комбинированной облицовкой и плоской крышей для на участке и в саду
Пример оригинального дизайна: двухэтажный, маленький дом из контейнеров, из контейнеров в стиле модернизм с комбинированной облицовкой и плоской крышей для на участке и в саду
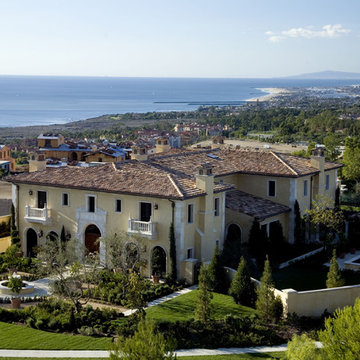
Идея дизайна: большой, двухэтажный, желтый вилла в средиземноморском стиле с облицовкой из цементной штукатурки и вальмовой крышей
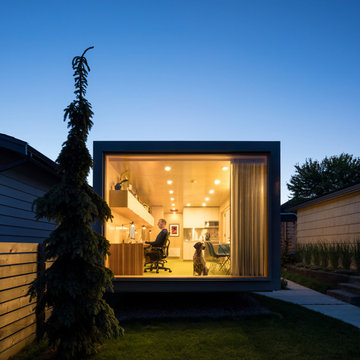
Vancouver studio by Randy Bens Architect.
Photos by: Ema Peter
Пример оригинального дизайна: дом из контейнеров, из контейнеров в стиле модернизм
Пример оригинального дизайна: дом из контейнеров, из контейнеров в стиле модернизм
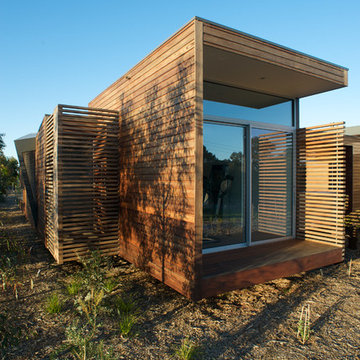
Master wing.
Идея дизайна: одноэтажный, деревянный, бежевый дом из контейнеров, из контейнеров в современном стиле с плоской крышей
Идея дизайна: одноэтажный, деревянный, бежевый дом из контейнеров, из контейнеров в современном стиле с плоской крышей
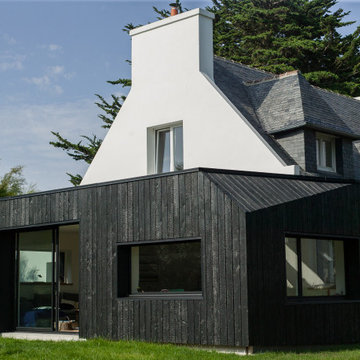
Rénovation d'une maison bretonne et extension de la pièce de vie
Свежая идея для дизайна: маленький, одноэтажный, деревянный, черный дом в морском стиле с плоской крышей, зеленой крышей, черной крышей и отделкой планкеном для на участке и в саду - отличное фото интерьера
Свежая идея для дизайна: маленький, одноэтажный, деревянный, черный дом в морском стиле с плоской крышей, зеленой крышей, черной крышей и отделкой планкеном для на участке и в саду - отличное фото интерьера
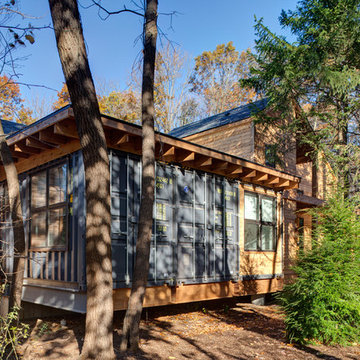
Designers gave the house a wood-and-steel façade that blends traditional and industrial elements.Photography by Eric Hausman
Designers gave the house a wood-and-steel façade that blends traditional and industrial elements. This home’s noteworthy steel shipping container construction material, offers a streamlined aesthetic and industrial vibe, with sustainable attributes and strength. Recycled shipping containers are fireproof, impervious to water and stronger than traditional building materials. Inside, muscular concrete walls, burnished cedar beams and custom oak cabinetry give the living spaces definition, decorative might, and storage and seating options.
For more than 40 years, Fredman Design Group has been in the business of Interior Design. Throughout the years, we’ve built long-lasting relationships with our clients through our client-centric approach. When creating designs, our decisions depend on the personality of our clients—their dreams and their aspirations. We manifest their lifestyle by incorporating elements of design with those of our clients to create a unique environment, down to the details of the upholstery and accessories. We love it when a home feels finished and lived in, with various layers and textures.
While each of our clients and their stories has varied over the years, they’ve come to trust us with their projects—whether it’s a single room to the larger complete renovation, addition, or new construction.
They value the collaborative team that is behind each project, embracing the diversity that each designer is able to bring to their project through their love of art, travel, fashion, nature, history, architecture or film—ultimately falling in love with the nurturing environments we create for them.
We are grateful for the opportunity to tell each of clients’ stories through design. What story can we help you tell?
Call us today to schedule your complimentary consultation - 312-587-9184
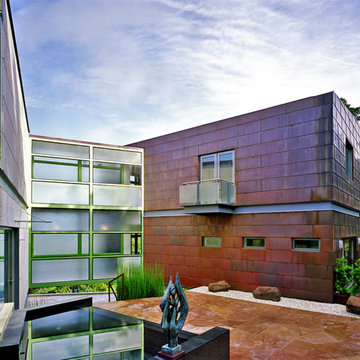
Пример оригинального дизайна: большой, двухэтажный, разноцветный дом из контейнеров, из контейнеров в современном стиле с облицовкой из металла, плоской крышей и металлической крышей

La VILLA 01 se situe sur un site très atypique de 5m de large et de 100m de long. La maison se développe sur deux étages autour d'un patio central permettant d'apporter la lumière naturelle au cœur de l'habitat. Dessinée en séquences, l'ensemble des espaces servants (gaines réseaux, escaliers, WC, buanderies...) se concentre le long du mitoyen afin de libérer la perspective d'un bout à l'autre de la maison.
Красивые виллы из контейнеров – 805 фото фасадов
3
