Красивые трехэтажные дома среднего размера – 11 753 фото фасадов
Сортировать:
Бюджет
Сортировать:Популярное за сегодня
161 - 180 из 11 753 фото
1 из 3
На фото: трехэтажный, серый частный загородный дом среднего размера в стиле кантри с облицовкой из винила, двускатной крышей и крышей из смешанных материалов
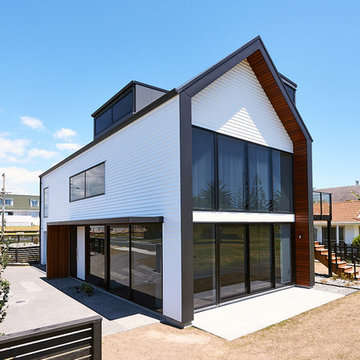
Wayne Tait Photograpgy
На фото: трехэтажный, деревянный, белый таунхаус среднего размера в современном стиле с двускатной крышей и металлической крышей с
На фото: трехэтажный, деревянный, белый таунхаус среднего размера в современном стиле с двускатной крышей и металлической крышей с
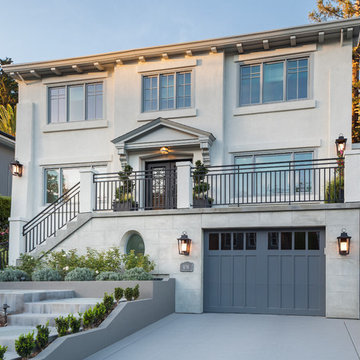
This was a full house renovation in Oakland, CA (see before pictures for the dramatic transformation). It was a sweet home with some beautiful historic details that we both wanted to preserve and freshen up. MAS Design with the help of contractors DLR Custom Builders are responsible for every last detail, as every room in the house was fully renovated down to the studs.
It is a clean and fresh space kept simple to best showcase the client's art collection. At MAS we believe art is very important to a client's personal expression and enjoyment of their home and sanctuary.
However there are some very special details in the home itself, such as the preserved original moldings and paneling, hand-painted floor in the kitchen, custom-made hexagonal bookshelf with marble backing, custom built-in entertainment wall for the client's teenage son, custom-designed entry doors and railings. Every last detail was considered in this renovation, which we think brings a unique charm to the home.
Helynn Ospina Photography.
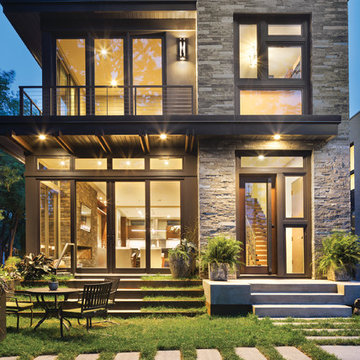
Fully integrated into its elevated home site, this modern residence offers a unique combination of privacy from adjacent homes. The home’s graceful contemporary exterior features natural stone, corten steel, wood and glass — all in perfect alignment with the site. The design goal was to take full advantage of the views of Lake Calhoun that sits within the city of Minneapolis by providing homeowners with expansive walls of Integrity Wood-Ultrex® windows. With a small footprint and open design, stunning views are present in every room, making the stylish windows a huge focal point of the home.
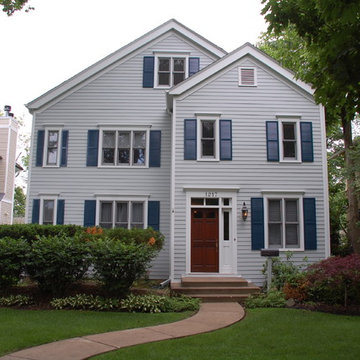
The homeowners of this Wilmette, IL Colonial Style Home chose Siding & Windows Group to remodel their home because of the work we've done in the area. We installed James HardiePlank Select Cedarmill Lap Siding in ColorPlus Technology Color Light Mist and HardieTrim Smooth Boards in ColorPlus Technology Color Arctic White. Also installed Fypon Shutters in Custom Color by Sherwin Williams.
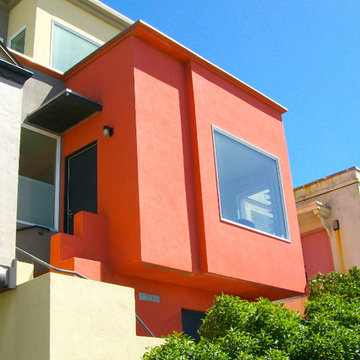
Свежая идея для дизайна: трехэтажный, разноцветный дом среднего размера в современном стиле с облицовкой из цементной штукатурки и плоской крышей - отличное фото интерьера
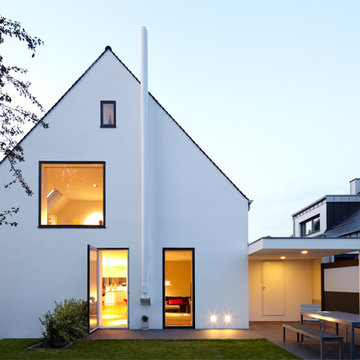
На фото: белый, трехэтажный частный загородный дом среднего размера в скандинавском стиле с двускатной крышей и облицовкой из цементной штукатурки
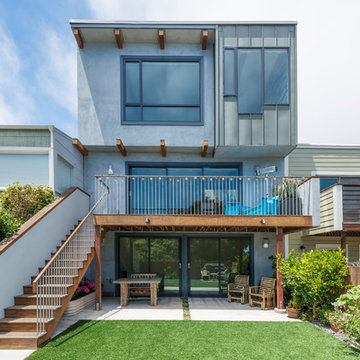
This home is in Noe Valley, a highly desirable and growing neighborhood of San Francisco. As young highly-educated families move into the area, we are remodeling and adding on to the aging homes found there. This project remodeled the entire existing two story house and added a third level, capturing the incredible views toward downtown. The design features integral color stucco, zinc roofing, an International Orange staircase, eco-teak cabinets and concrete counters. A flowing sequence of spaces were choreographed from the entry through to the family room.
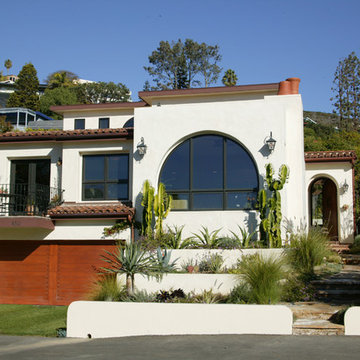
The architecture and design solution is based upon the early California hacienda. View equity was acheived by terracing into the hill.
Aidin Mariscal www.immagineint.com
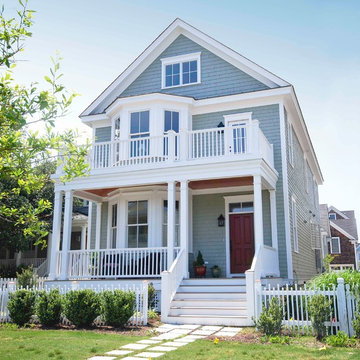
This cottage home is a custom design that has large rooms for a narrow lot property. The bay window in the front porch is copied on the floor above where it is part of a gallery on the second floor. There is a finished third floor loft with an open stair from the gallery.
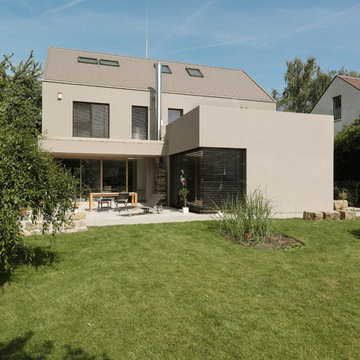
На фото: трехэтажный, бежевый дом среднего размера в современном стиле с двускатной крышей

Explore urban luxury living in this new build along the scenic Midland Trace Trail, featuring modern industrial design, high-end finishes, and breathtaking views.
The exterior of this 2,500-square-foot home showcases urban design, boasting sleek shades of gray that define its contemporary allure.
Project completed by Wendy Langston's Everything Home interior design firm, which serves Carmel, Zionsville, Fishers, Westfield, Noblesville, and Indianapolis.
For more about Everything Home, see here: https://everythinghomedesigns.com/
To learn more about this project, see here:
https://everythinghomedesigns.com/portfolio/midland-south-luxury-townhome-westfield/

A two story addition is built on top of an existing arts and crafts style ranch is capped with a gambrel roof to minimize the effects of height..
Источник вдохновения для домашнего уюта: трехэтажный, бежевый частный загородный дом среднего размера в стиле кантри с комбинированной облицовкой, мансардной крышей, крышей из смешанных материалов и отделкой доской с нащельником
Источник вдохновения для домашнего уюта: трехэтажный, бежевый частный загородный дом среднего размера в стиле кантри с комбинированной облицовкой, мансардной крышей, крышей из смешанных материалов и отделкой доской с нащельником

Our client fell in love with the original 80s style of this house. However, no part of it had been updated since it was built in 1981. Both the style and structure of the home needed to be drastically updated to turn this house into our client’s dream modern home. We are also excited to announce that this renovation has transformed this 80s house into a multiple award-winning home, including a major award for Renovator of the Year from the Vancouver Island Building Excellence Awards. The original layout for this home was certainly unique. In addition, there was wall-to-wall carpeting (even in the bathroom!) and a poorly maintained exterior.
There were several goals for the Modern Revival home. A new covered parking area, a more appropriate front entry, and a revised layout were all necessary. Therefore, it needed to have square footage added on as well as a complete interior renovation. One of the client’s key goals was to revive the modern 80s style that she grew up loving. Alfresco Living Design and A. Willie Design worked with Made to Last to help the client find creative solutions to their goals.
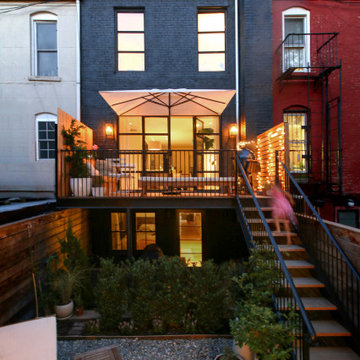
The rear view of the townhouse is dominated by a wide, 10-foot opening at the parlor level that connects to the new steel & cedar deck and the backyard.
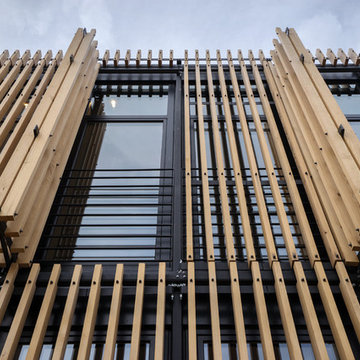
Proyecto: La Reina Obrera y Estudio Hús. Fotografías de Álvaro de la Fuente, La Reina Obrera y BAM.
Свежая идея для дизайна: трехэтажный, коричневый частный загородный дом среднего размера в современном стиле с облицовкой из камня, двускатной крышей и черепичной крышей - отличное фото интерьера
Свежая идея для дизайна: трехэтажный, коричневый частный загородный дом среднего размера в современном стиле с облицовкой из камня, двускатной крышей и черепичной крышей - отличное фото интерьера
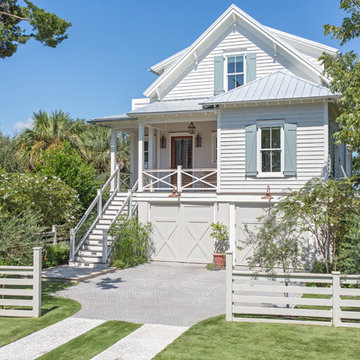
Julia Lynn
На фото: деревянный, белый, трехэтажный частный загородный дом среднего размера в морском стиле с двускатной крышей и металлической крышей
На фото: деревянный, белый, трехэтажный частный загородный дом среднего размера в морском стиле с двускатной крышей и металлической крышей
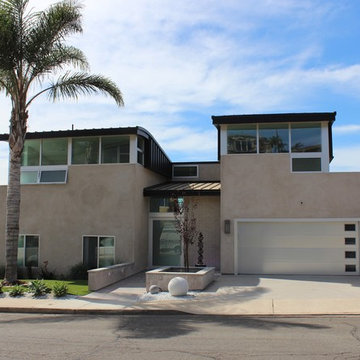
The entry has a large pivot door and a textured stone tile feature wall.
На фото: трехэтажный, бежевый частный загородный дом среднего размера в современном стиле с облицовкой из цементной штукатурки, односкатной крышей и металлической крышей
На фото: трехэтажный, бежевый частный загородный дом среднего размера в современном стиле с облицовкой из цементной штукатурки, односкатной крышей и металлической крышей

На фото: трехэтажный, кирпичный, бежевый многоквартирный дом среднего размера в современном стиле с двускатной крышей и черепичной крышей с
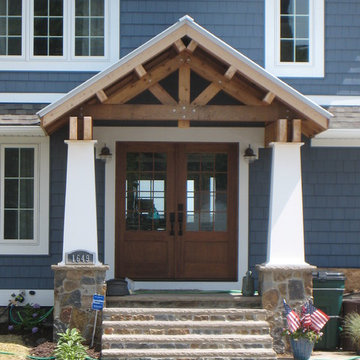
Artisan Craft Homes
На фото: трехэтажный, синий частный загородный дом среднего размера в морском стиле с облицовкой из винила, вальмовой крышей и крышей из смешанных материалов
На фото: трехэтажный, синий частный загородный дом среднего размера в морском стиле с облицовкой из винила, вальмовой крышей и крышей из смешанных материалов
Красивые трехэтажные дома среднего размера – 11 753 фото фасадов
9