Красивые трехэтажные дома среднего размера – 11 753 фото фасадов
Сортировать:
Бюджет
Сортировать:Популярное за сегодня
141 - 160 из 11 753 фото
1 из 3

Spruce Log Cabin on Down-sloping lot, 3800 Sq. Ft 4 bedroom 4.5 Bath, with extensive decks and views. Main Floor Master.
Rent this cabin 6 miles from Breckenridge Ski Resort for a weekend or a week: https://www.riverridgerentals.com/breckenridge/vacation-rentals/apres-ski-cabin/
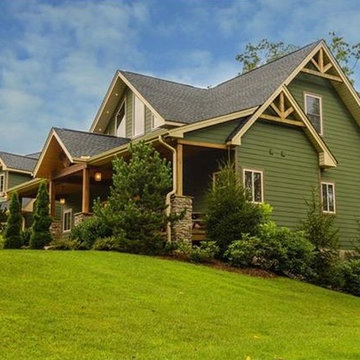
Источник вдохновения для домашнего уюта: трехэтажный, зеленый частный загородный дом среднего размера в стиле рустика
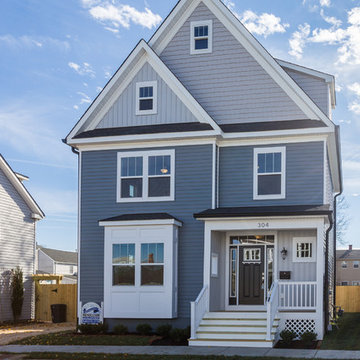
Свежая идея для дизайна: трехэтажный, синий частный загородный дом среднего размера в классическом стиле с облицовкой из ЦСП, двускатной крышей и крышей из гибкой черепицы - отличное фото интерьера
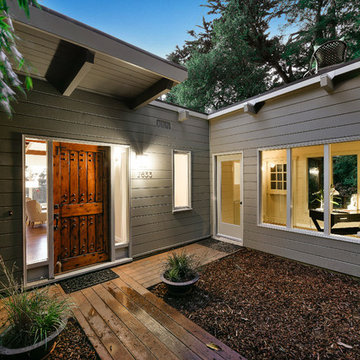
Стильный дизайн: трехэтажный, серый дом среднего размера в современном стиле с комбинированной облицовкой и плоской крышей - последний тренд
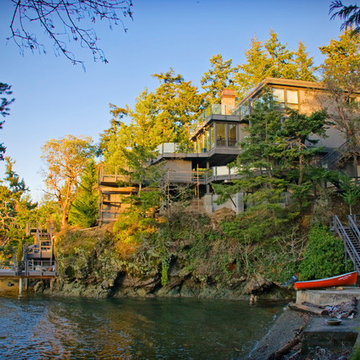
Свежая идея для дизайна: трехэтажный, серый дом среднего размера в стиле рустика с облицовкой из винила и плоской крышей - отличное фото интерьера
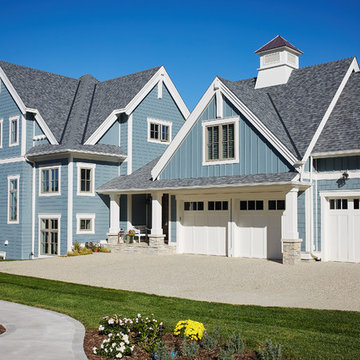
Designed with an open floor plan and layered outdoor spaces, the Onaway is a perfect cottage for narrow lakefront lots. The exterior features elements from both the Shingle and Craftsman architectural movements, creating a warm cottage feel. An open main level skillfully disguises this narrow home by using furniture arrangements and low built-ins to define each spaces’ perimeter. Every room has a view to each other as well as a view of the lake. The cottage feel of this home’s exterior is carried inside with a neutral, crisp white, and blue nautical themed palette. The kitchen features natural wood cabinetry and a long island capped by a pub height table with chairs. Above the garage, and separate from the main house, is a series of spaces for plenty of guests to spend the night. The symmetrical bunk room features custom staircases to the top bunks with drawers built in. The best views of the lakefront are found on the master bedrooms private deck, to the rear of the main house. The open floor plan continues downstairs with two large gathering spaces opening up to an outdoor covered patio complete with custom grill pit.
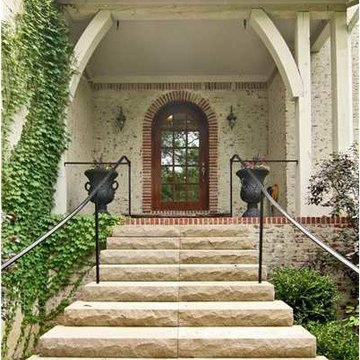
Brick tudor house with limestone front steps and sleek iron railings. Glass window front door with dark hardwood.
Идея дизайна: трехэтажный, кирпичный, белый дом среднего размера в классическом стиле
Идея дизайна: трехэтажный, кирпичный, белый дом среднего размера в классическом стиле
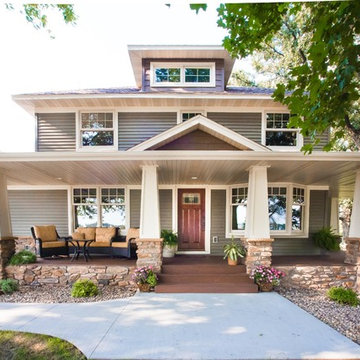
Julie Sahr Photography - Bricelyn, MN
На фото: зеленый, трехэтажный частный загородный дом среднего размера в стиле кантри с облицовкой из винила и вальмовой крышей с
На фото: зеленый, трехэтажный частный загородный дом среднего размера в стиле кантри с облицовкой из винила и вальмовой крышей с
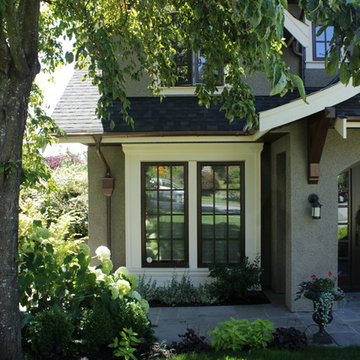
Halex Architecture
На фото: трехэтажный, серый дом среднего размера в классическом стиле с облицовкой из цементной штукатурки и двускатной крышей
На фото: трехэтажный, серый дом среднего размера в классическом стиле с облицовкой из цементной штукатурки и двускатной крышей
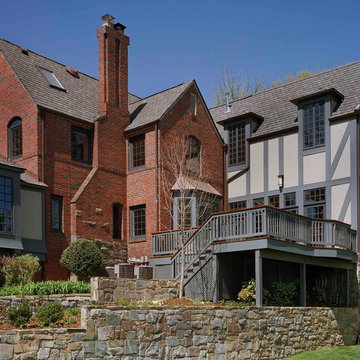
The character of the Tudor character of the existing brick home was reinforced with a steeply pitched roof and timber construction. The heavy timber was encased in 5" thick insulated plywood structural panels on walls and roof to seal out drafts.
The paint of the stucco is Benjamin Moore Exterior low luster in color: “Briarwood”.
Hoachlander Davis Photography
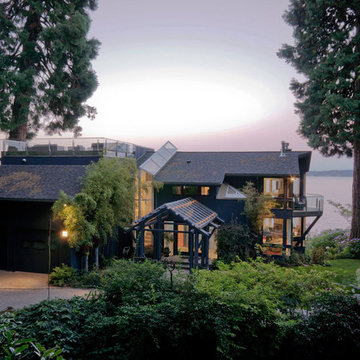
Art Grice
Пример оригинального дизайна: трехэтажный, серый частный загородный дом среднего размера в современном стиле с облицовкой из ЦСП, двускатной крышей и крышей из гибкой черепицы
Пример оригинального дизайна: трехэтажный, серый частный загородный дом среднего размера в современном стиле с облицовкой из ЦСП, двускатной крышей и крышей из гибкой черепицы

modern farmhouse exterior; white painted brick with wood accents
Свежая идея для дизайна: трехэтажный, кирпичный, белый частный загородный дом среднего размера в стиле кантри с двускатной крышей, крышей из смешанных материалов, черной крышей и отделкой доской с нащельником - отличное фото интерьера
Свежая идея для дизайна: трехэтажный, кирпичный, белый частный загородный дом среднего размера в стиле кантри с двускатной крышей, крышей из смешанных материалов, черной крышей и отделкой доской с нащельником - отличное фото интерьера

Идея дизайна: трехэтажный, черный частный загородный дом среднего размера в стиле рустика с комбинированной облицовкой, двускатной крышей, металлической крышей, красной крышей и отделкой планкеном
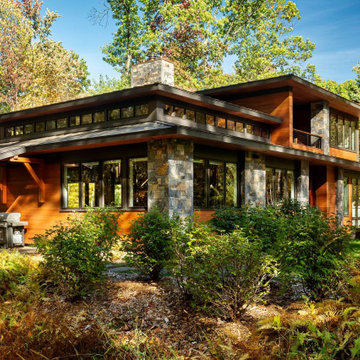
Стильный дизайн: трехэтажный, деревянный дом среднего размера в стиле ретро с вальмовой крышей - последний тренд
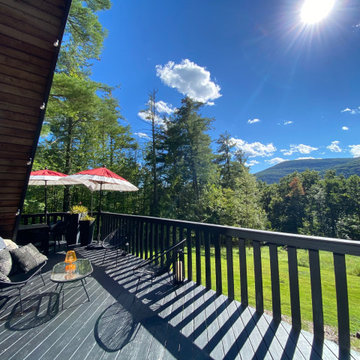
Thinking outside the box
Perched on a hilltop in the Catskills, this sleek 1960s A-frame is right at home among pointed firs and
mountain peaks.
An unfussy, but elegant design with modern shapes, furnishings, and material finishes both softens and enhances the home’s architecture and natural surroundings, bringing light and airiness to every room.
A clever peekaboo aesthetic enlivens many of the home’s new design elements―invisible touches of lucite, accented brass surfaces, oversized mirrors, and windows and glass partitions in the spa bathrooms, which give you all the comfort of a high-end hotel, and the feeling that you’re showering in nature.
Downstairs ample seating and a wet bar―a nod to your parents’ 70s basement―make a perfect space for entertaining. Step outside onto the spacious deck, fire up the grill, and enjoy the gorgeous mountain views.
Stonework, scattered like breadcrumbs around the 5-acre property, leads you to several lounging nooks, where you can stretch out with a book or take a soak in the hot tub.
Every thoughtful detail adds softness and magic to this forest home.
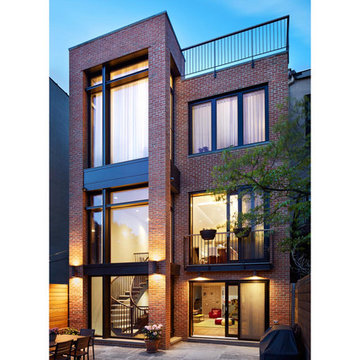
Rear facade of this historic brownstone underwent a modern renovation with large fixed windows, tilt turn windows, and lift slide doors.
Источник вдохновения для домашнего уюта: трехэтажный, кирпичный, красный частный загородный дом среднего размера в стиле модернизм с плоской крышей
Источник вдохновения для домашнего уюта: трехэтажный, кирпичный, красный частный загородный дом среднего размера в стиле модернизм с плоской крышей
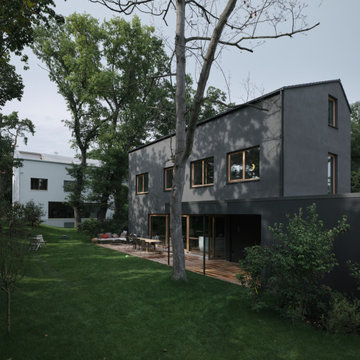
Ensemble Schwarzes Haus + Weißes Haus
Foto: David Schreyer
Пример оригинального дизайна: трехэтажный, черный частный загородный дом среднего размера в стиле модернизм с облицовкой из цементной штукатурки, двускатной крышей и черепичной крышей
Пример оригинального дизайна: трехэтажный, черный частный загородный дом среднего размера в стиле модернизм с облицовкой из цементной штукатурки, двускатной крышей и черепичной крышей
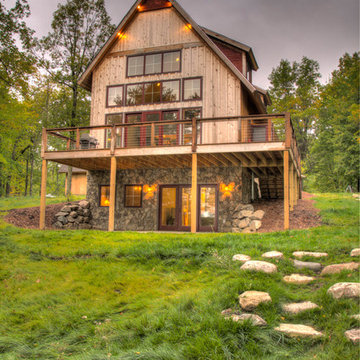
Источник вдохновения для домашнего уюта: трехэтажный, деревянный частный загородный дом среднего размера в скандинавском стиле с двускатной крышей и крышей из гибкой черепицы
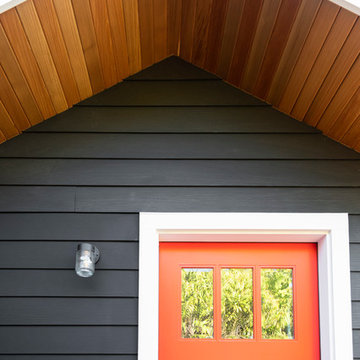
© Cindy Apple Photography
Стильный дизайн: трехэтажный, черный частный загородный дом среднего размера в современном стиле - последний тренд
Стильный дизайн: трехэтажный, черный частный загородный дом среднего размера в современном стиле - последний тренд
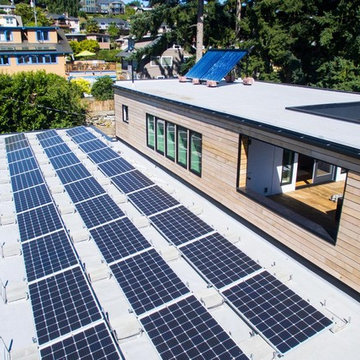
zero net energy house in Seattle with large solar array on the roof
На фото: трехэтажный, деревянный, белый частный загородный дом среднего размера в современном стиле с плоской крышей и зеленой крышей
На фото: трехэтажный, деревянный, белый частный загородный дом среднего размера в современном стиле с плоской крышей и зеленой крышей
Красивые трехэтажные дома среднего размера – 11 753 фото фасадов
8