Красивые трехэтажные дома среднего размера – 11 753 фото фасадов
Сортировать:
Бюджет
Сортировать:Популярное за сегодня
121 - 140 из 11 753 фото
1 из 3

Идея дизайна: трехэтажный, серый дом среднего размера в стиле модернизм с облицовкой из бетона и плоской крышей
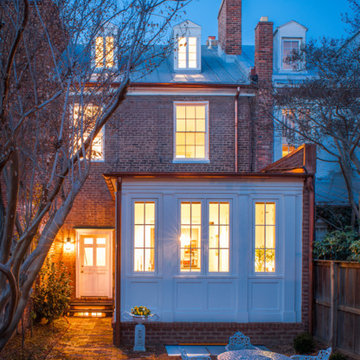
Maxwell MacKenzie Photography
Стильный дизайн: трехэтажный, кирпичный, красный дом среднего размера в классическом стиле - последний тренд
Стильный дизайн: трехэтажный, кирпичный, красный дом среднего размера в классическом стиле - последний тренд
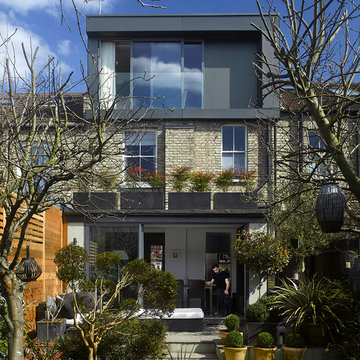
Photographer: Will Pryce
Идея дизайна: трехэтажный дом среднего размера в современном стиле с плоской крышей
Идея дизайна: трехэтажный дом среднего размера в современном стиле с плоской крышей

brass shingle finished
На фото: трехэтажный, бежевый таунхаус среднего размера в современном стиле с комбинированной облицовкой, плоской крышей и крышей из смешанных материалов
На фото: трехэтажный, бежевый таунхаус среднего размера в современном стиле с комбинированной облицовкой, плоской крышей и крышей из смешанных материалов
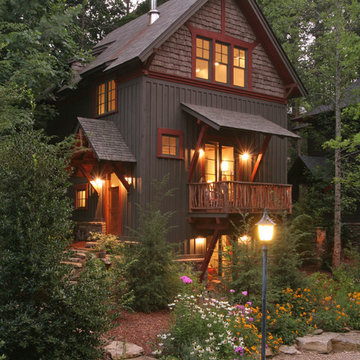
Chris Ermides
Свежая идея для дизайна: трехэтажный, деревянный дом среднего размера в стиле рустика с двускатной крышей - отличное фото интерьера
Свежая идея для дизайна: трехэтажный, деревянный дом среднего размера в стиле рустика с двускатной крышей - отличное фото интерьера
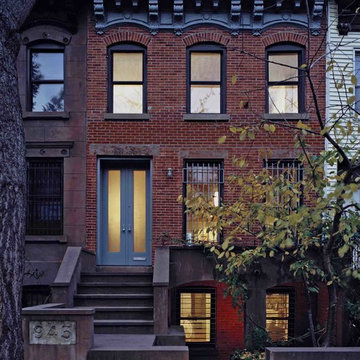
Hulya Kolabas
На фото: трехэтажный, кирпичный таунхаус среднего размера в стиле неоклассика (современная классика) с
На фото: трехэтажный, кирпичный таунхаус среднего размера в стиле неоклассика (современная классика) с
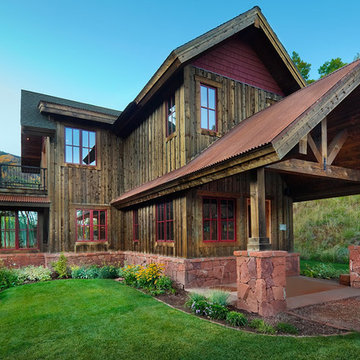
axis productions, inc
draper white photography
Источник вдохновения для домашнего уюта: деревянный, трехэтажный, красный частный загородный дом среднего размера в стиле рустика с двускатной крышей и металлической крышей
Источник вдохновения для домашнего уюта: деревянный, трехэтажный, красный частный загородный дом среднего размера в стиле рустика с двускатной крышей и металлической крышей

Стильный дизайн: трехэтажный, серый частный загородный дом среднего размера в стиле ретро с комбинированной облицовкой, односкатной крышей и металлической крышей - последний тренд
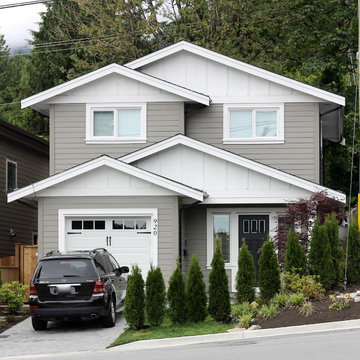
Свежая идея для дизайна: серый, трехэтажный дом среднего размера в классическом стиле с двускатной крышей и облицовкой из винила - отличное фото интерьера

Major renovation and addition to an existing brick Cape style home. Creamy contemporary style with large porch and low slung roof lines to compliment the neighborhood.

The incredible transformation of this South Slope Brooklyn Townhouse - designed and built by reBuild Workshop.
Стильный дизайн: трехэтажный, кирпичный, серый таунхаус среднего размера в современном стиле - последний тренд
Стильный дизайн: трехэтажный, кирпичный, серый таунхаус среднего размера в современном стиле - последний тренд

Пример оригинального дизайна: трехэтажный, деревянный, коричневый частный загородный дом среднего размера в современном стиле с двускатной крышей, металлической крышей, коричневой крышей и отделкой планкеном

Стильный дизайн: трехэтажный, деревянный частный загородный дом среднего размера в классическом стиле с двускатной крышей, черепичной крышей, коричневой крышей и отделкой планкеном - последний тренд

Charming and timeless, 5 bedroom, 3 bath, freshly-painted brick Dutch Colonial nestled in the quiet neighborhood of Sauer’s Gardens (in the Mary Munford Elementary School district)! We have fully-renovated and expanded this home to include the stylish and must-have modern upgrades, but have also worked to preserve the character of a historic 1920’s home. As you walk in to the welcoming foyer, a lovely living/sitting room with original fireplace is on your right and private dining room on your left. Go through the French doors of the sitting room and you’ll enter the heart of the home – the kitchen and family room. Featuring quartz countertops, two-toned cabinetry and large, 8’ x 5’ island with sink, the completely-renovated kitchen also sports stainless-steel Frigidaire appliances, soft close doors/drawers and recessed lighting. The bright, open family room has a fireplace and wall of windows that overlooks the spacious, fenced back yard with shed. Enjoy the flexibility of the first-floor bedroom/private study/office and adjoining full bath. Upstairs, the owner’s suite features a vaulted ceiling, 2 closets and dual vanity, water closet and large, frameless shower in the bath. Three additional bedrooms (2 with walk-in closets), full bath and laundry room round out the second floor. The unfinished basement, with access from the kitchen/family room, offers plenty of storage.

The exterior entry features tall windows surrounded by stone and a wood door.
На фото: трехэтажный, белый частный загородный дом среднего размера в стиле кантри с комбинированной облицовкой, двускатной крышей, крышей из гибкой черепицы, отделкой доской с нащельником и серой крышей
На фото: трехэтажный, белый частный загородный дом среднего размера в стиле кантри с комбинированной облицовкой, двускатной крышей, крышей из гибкой черепицы, отделкой доской с нащельником и серой крышей

Пример оригинального дизайна: трехэтажный, черный дуплекс среднего размера в стиле лофт с комбинированной облицовкой, односкатной крышей и металлической крышей

Photo credit: Matthew Smith ( http://www.msap.co.uk)
На фото: трехэтажный, кирпичный, разноцветный дуплекс среднего размера в стиле фьюжн с двускатной крышей и черепичной крышей
На фото: трехэтажный, кирпичный, разноцветный дуплекс среднего размера в стиле фьюжн с двускатной крышей и черепичной крышей
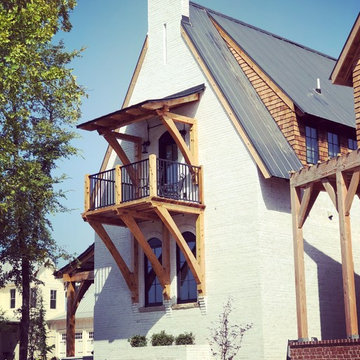
The Edison is a 3 bedroom, 2.5 bath with a large loft, and is 1733 sq/ft. It is a solid brick masonry home with over 60,000 brick. Designed by Austin Tunnnell
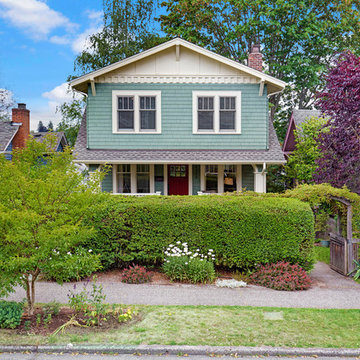
Our clients loved their homes location but needed more space. We added two bedrooms and a bathroom to the top floor and dug out the basement to make a daylight living space with a rec room, laundry, office and additional bath.
Although costly, this is a huge improvement to the home and they got all that they hoped for.
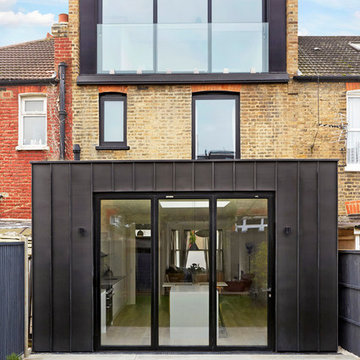
На фото: трехэтажный, бежевый таунхаус среднего размера в современном стиле с облицовкой из металла и плоской крышей
Красивые трехэтажные дома среднего размера – 11 753 фото фасадов
7