Красивые трехэтажные дома с белой крышей – 282 фото фасадов
Сортировать:
Бюджет
Сортировать:Популярное за сегодня
41 - 60 из 282 фото
1 из 3
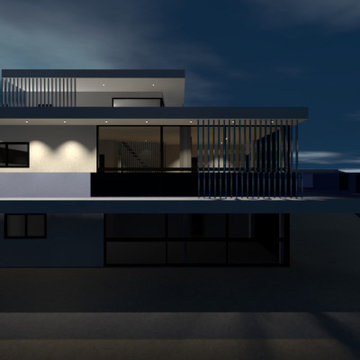
Exterior night illumination rendering
Источник вдохновения для домашнего уюта: огромный, трехэтажный, белый частный загородный дом в стиле модернизм с плоской крышей, крышей из смешанных материалов и белой крышей
Источник вдохновения для домашнего уюта: огромный, трехэтажный, белый частный загородный дом в стиле модернизм с плоской крышей, крышей из смешанных материалов и белой крышей
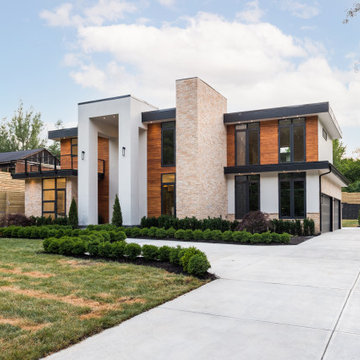
Modern Contemporary Villa exterior with black aluminum tempered full pane windows and doors, that brings in natural lighting. Featuring contrasting textures on the exterior with stucco, limestone and teak. Cans and black exterior sconces to bring light to exterior. Landscaping with beautiful hedge bushes, arborvitae trees, fresh sod and japanese cherry blossom. 4 car garage seen at right and concrete 25 car driveway. Custom treated lumber retention wall.
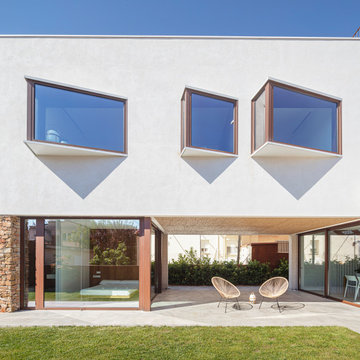
На фото: трехэтажный, белый частный загородный дом среднего размера в современном стиле с комбинированной облицовкой, плоской крышей, крышей из смешанных материалов и белой крышей с
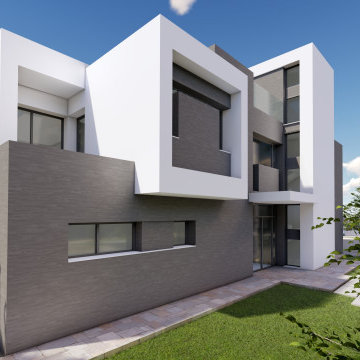
Fachada moderna, orientada al Norte con envolvente eficiente dentro de la casa pasiva Mediterránea.
Источник вдохновения для домашнего уюта: большой, трехэтажный, белый частный загородный дом в стиле модернизм с облицовкой из цементной штукатурки, плоской крышей, крышей из смешанных материалов и белой крышей
Источник вдохновения для домашнего уюта: большой, трехэтажный, белый частный загородный дом в стиле модернизм с облицовкой из цементной штукатурки, плоской крышей, крышей из смешанных материалов и белой крышей
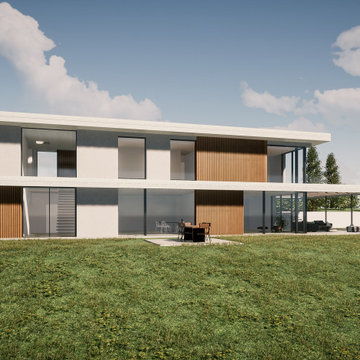
Источник вдохновения для домашнего уюта: большой, трехэтажный, белый частный загородный дом в современном стиле с облицовкой из бетона, плоской крышей, зеленой крышей и белой крышей
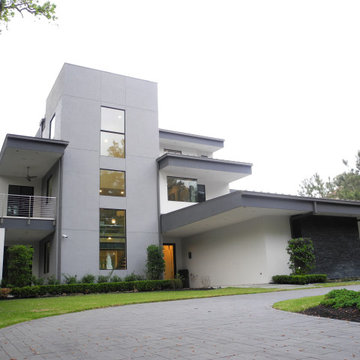
A 7,000 square foot, three story modern home, located on the Fazio golf course in Carlton Woods Creekside, in The Woodlands. It features wonderful views of the golf course and surrounding woods. A few of the main design focal points are the front stair tower that connects all three levels, the 'floating' roof elements around all sides of the house, the interior mezzanine opening that connects the first and second floors, the dual kitchen layout, and the front and back courtyards.
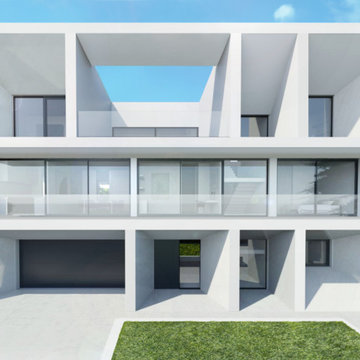
Vivienda unifamiliar en Conde Orgaz Madrid proyectada bajo criterios de la certificación PASSIVHAUS, el certificado de las CASAS PASIVAS.
Se trata de una vivienda de diseño vanguardista, con las máximas prestaciones de eficiencia energética y ahorro energético y calidad de aire interior garantizando el máximo confort así como con implementación de sistemas y soluciones innovadoras (sistemas activos) y un exhaustivo control de la envolvente (sistemas pasivos) que requiere la certificación PASSIVHAUS.
CASA PASIVA CONDE ORGAZ
Vivienda muy luminosa y con amplios espacios, con 5 dormitorios muy amplios y un innovador diseño:
gran hall y amplias estancias y salón-cocina a doble altura abiertos con cocina de catering anexa y sala comedor,
apartamento de invitados y cuatro dormitorios en suit,
cinco baños y dos aseos,
sala cine, sala hobbie, sala de estudio y amplio gimnasio con sauna,
cuarto de lavado y sala de instalaciones,
garaje y trastero,
piscina exterior y piscina climatizada interior de estudiados diseños,
amplísimas terrazas en porches, además de
amplias zonas verdes y peatonales.
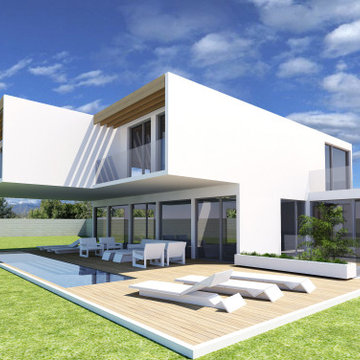
VIVIENDA MODULAR MARBESA 4+5 en la Urb. Marbesa de Marbella. (Málaga).
Proyecto: TRES60 Arquitectura
Источник вдохновения для домашнего уюта: огромный, трехэтажный, белый частный загородный дом в стиле модернизм с комбинированной облицовкой, плоской крышей, крышей из смешанных материалов и белой крышей
Источник вдохновения для домашнего уюта: огромный, трехэтажный, белый частный загородный дом в стиле модернизм с комбинированной облицовкой, плоской крышей, крышей из смешанных материалов и белой крышей
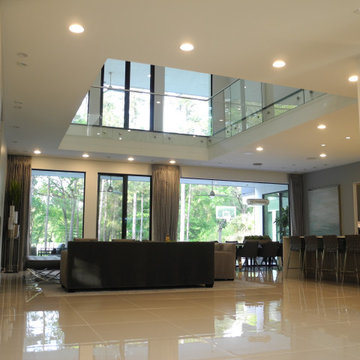
A 7,000 square foot, three story modern home, located on the Fazio golf course in Carlton Woods Creekside, in The Woodlands. It features wonderful views of the golf course and surrounding woods. A few of the main design focal points are the front stair tower that connects all three levels, the 'floating' roof elements around all sides of the house, the interior mezzanine opening that connects the first and second floors, the dual kitchen layout, and the front and back courtyards.
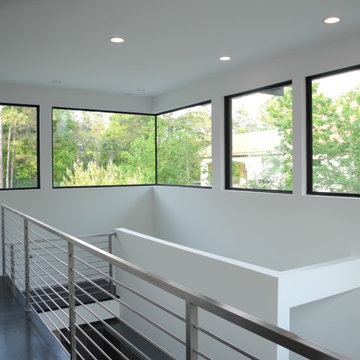
A 7,000 square foot, three story modern home, located on the Fazio golf course in Carlton Woods Creekside, in The Woodlands. It features wonderful views of the golf course and surrounding woods. A few of the main design focal points are the front stair tower that connects all three levels, the 'floating' roof elements around all sides of the house, the interior mezzanine opening that connects the first and second floors, the dual kitchen layout, and the front and back courtyards.
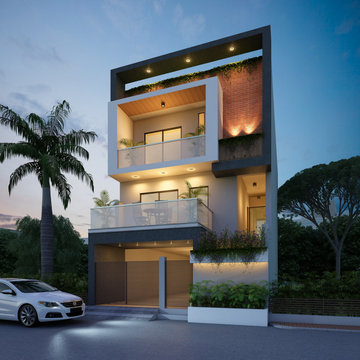
На фото: трехэтажный, кирпичный, белый частный загородный дом среднего размера в современном стиле с плоской крышей, черепичной крышей и белой крышей с
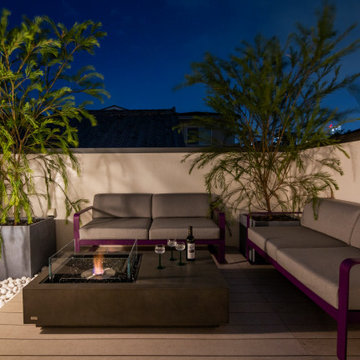
建物は車2台に大型のバイク、自転車数台と外部に要求される空間が大きかったため、もともと有った1,3mの敷地高低差を生かし、さらに111FFFの和室部分をスキップさせ、かつ2.4m跳ね出しにする事で、その下を駐輪・バイクスペースとして広さと高さを確保しつつ、室内も家族4人が生活するのに必要十分な空間となっている。コンクリート基礎のダイナミックな跳ね出しと、その上の櫛引の外壁により、一見すると鉄筋コンクリート造のような外観
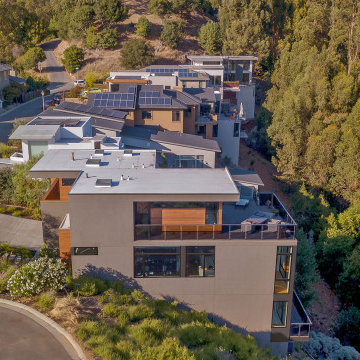
На фото: трехэтажный, серый частный загородный дом в стиле модернизм с облицовкой из цементной штукатурки, плоской крышей и белой крышей с
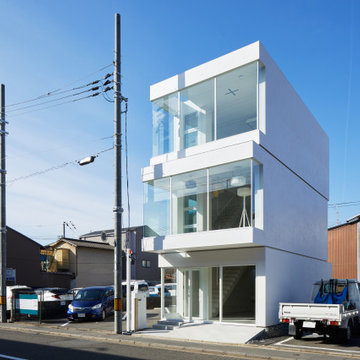
Источник вдохновения для домашнего уюта: маленький, трехэтажный, белый дом в стиле модернизм с плоской крышей и белой крышей для на участке и в саду
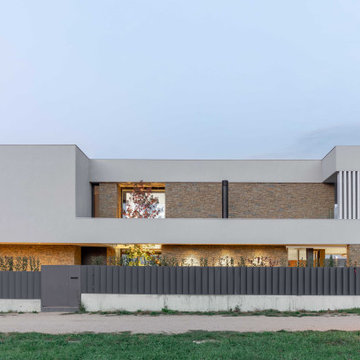
На фото: большой, трехэтажный, белый частный загородный дом в стиле модернизм с облицовкой из камня, плоской крышей и белой крышей
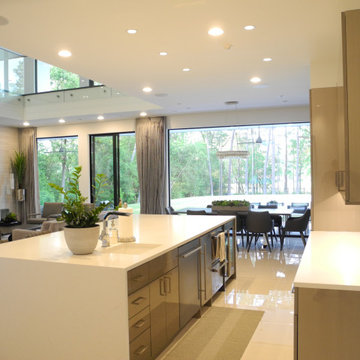
A 7,000 square foot, three story modern home, located on the Fazio golf course in Carlton Woods Creekside, in The Woodlands. It features wonderful views of the golf course and surrounding woods. A few of the main design focal points are the front stair tower that connects all three levels, the 'floating' roof elements around all sides of the house, the interior mezzanine opening that connects the first and second floors, the dual kitchen layout, and the front and back courtyards.
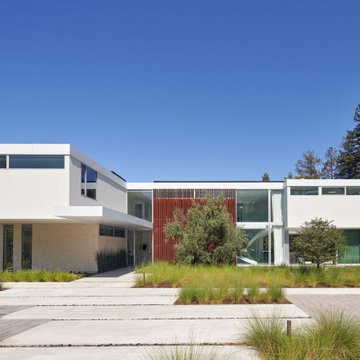
The Atherton House is a family compound for a professional couple in the tech industry, and their two teenage children. After living in Singapore, then Hong Kong, and building homes there, they looked forward to continuing their search for a new place to start a life and set down roots.
The site is located on Atherton Avenue on a flat, 1 acre lot. The neighboring lots are of a similar size, and are filled with mature planting and gardens. The brief on this site was to create a house that would comfortably accommodate the busy lives of each of the family members, as well as provide opportunities for wonder and awe. Views on the site are internal. Our goal was to create an indoor- outdoor home that embraced the benign California climate.
The building was conceived as a classic “H” plan with two wings attached by a double height entertaining space. The “H” shape allows for alcoves of the yard to be embraced by the mass of the building, creating different types of exterior space. The two wings of the home provide some sense of enclosure and privacy along the side property lines. The south wing contains three bedroom suites at the second level, as well as laundry. At the first level there is a guest suite facing east, powder room and a Library facing west.
The north wing is entirely given over to the Primary suite at the top level, including the main bedroom, dressing and bathroom. The bedroom opens out to a roof terrace to the west, overlooking a pool and courtyard below. At the ground floor, the north wing contains the family room, kitchen and dining room. The family room and dining room each have pocketing sliding glass doors that dissolve the boundary between inside and outside.
Connecting the wings is a double high living space meant to be comfortable, delightful and awe-inspiring. A custom fabricated two story circular stair of steel and glass connects the upper level to the main level, and down to the basement “lounge” below. An acrylic and steel bridge begins near one end of the stair landing and flies 40 feet to the children’s bedroom wing. People going about their day moving through the stair and bridge become both observed and observer.
The front (EAST) wall is the all important receiving place for guests and family alike. There the interplay between yin and yang, weathering steel and the mature olive tree, empower the entrance. Most other materials are white and pure.
The mechanical systems are efficiently combined hydronic heating and cooling, with no forced air required.
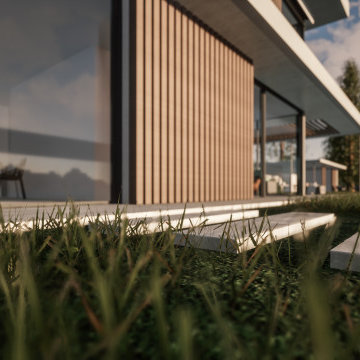
На фото: большой, белый, трехэтажный частный загородный дом в современном стиле с облицовкой из бетона, плоской крышей, зеленой крышей и белой крышей с
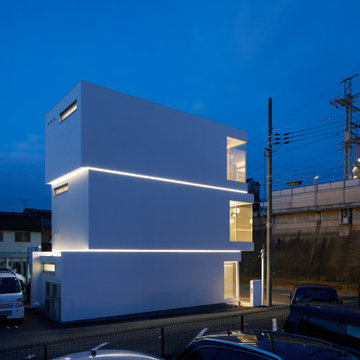
Свежая идея для дизайна: маленький, трехэтажный, белый дом в стиле модернизм с плоской крышей и белой крышей для на участке и в саду - отличное фото интерьера
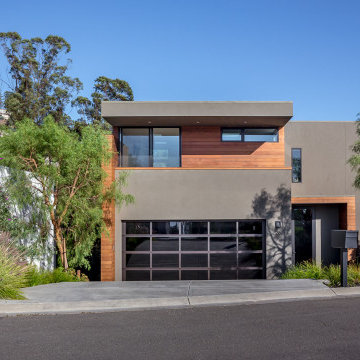
Свежая идея для дизайна: трехэтажный, деревянный, серый частный загородный дом в стиле модернизм с плоской крышей и белой крышей - отличное фото интерьера
Красивые трехэтажные дома с белой крышей – 282 фото фасадов
3