Красивые трехэтажные дома с белой крышей – 282 фото фасадов
Сортировать:
Бюджет
Сортировать:Популярное за сегодня
141 - 160 из 282 фото
1 из 3
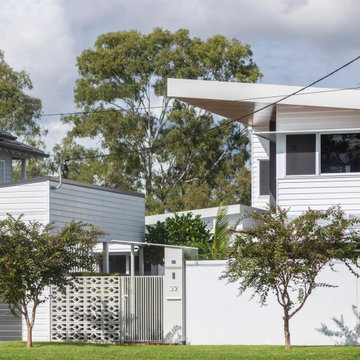
Mid-century meets modern – this project demonstrates the potential of a heritage renovation that builds upon the past. The major renovations and extension encourage a strong relationship between the landscape, as part of daily life, and cater to a large family passionate about their neighbourhood and entertaining.
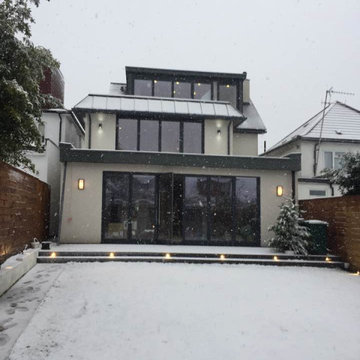
After, back of house
Свежая идея для дизайна: большой, трехэтажный, кирпичный, белый дуплекс в стиле модернизм с плоской крышей и белой крышей - отличное фото интерьера
Свежая идея для дизайна: большой, трехэтажный, кирпичный, белый дуплекс в стиле модернизм с плоской крышей и белой крышей - отличное фото интерьера
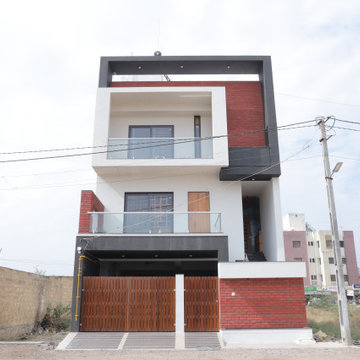
Идея дизайна: трехэтажный, кирпичный, белый частный загородный дом среднего размера в современном стиле с плоской крышей, черепичной крышей и белой крышей
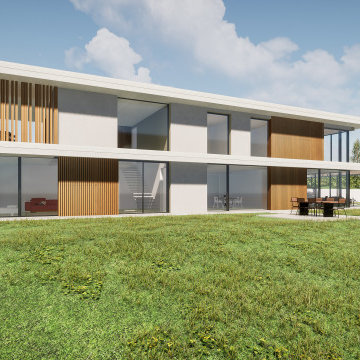
Идея дизайна: большой, трехэтажный, белый частный загородный дом в современном стиле с облицовкой из бетона, плоской крышей, зеленой крышей и белой крышей
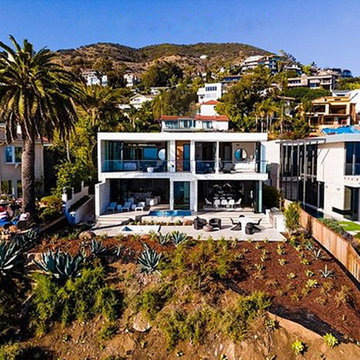
Street view.
Пример оригинального дизайна: трехэтажный, белый частный загородный дом в современном стиле с облицовкой из цементной штукатурки, плоской крышей и белой крышей
Пример оригинального дизайна: трехэтажный, белый частный загородный дом в современном стиле с облицовкой из цементной штукатурки, плоской крышей и белой крышей
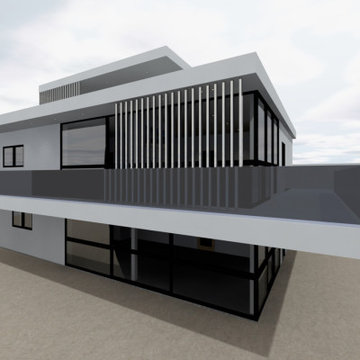
Exterior / Fachade
Пример оригинального дизайна: огромный, трехэтажный, белый частный загородный дом в стиле модернизм с плоской крышей, крышей из смешанных материалов и белой крышей
Пример оригинального дизайна: огромный, трехэтажный, белый частный загородный дом в стиле модернизм с плоской крышей, крышей из смешанных материалов и белой крышей
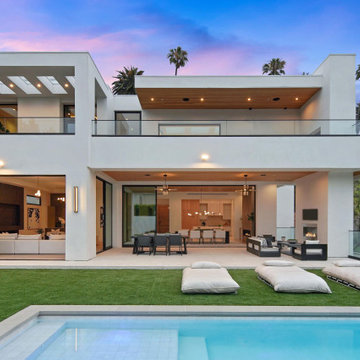
Backyard view of a 3 story modern home exterior. From the pool to the outdoor Living space, into the Living Room, Dining Room and Kitchen. The upper Patios have both wood ceiling and skylights and a glass panel railing.
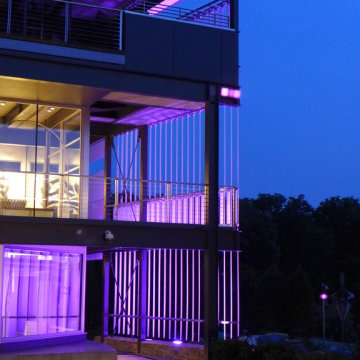
На фото: огромный, трехэтажный частный загородный дом в стиле модернизм с крышей-бабочкой и белой крышей с
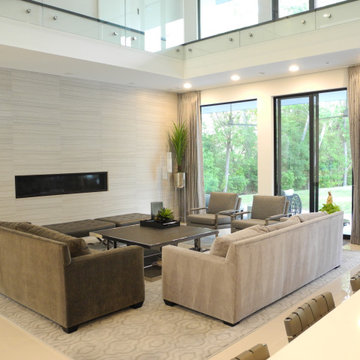
A 7,000 square foot, three story modern home, located on the Fazio golf course in Carlton Woods Creekside, in The Woodlands. It features wonderful views of the golf course and surrounding woods. A few of the main design focal points are the front stair tower that connects all three levels, the 'floating' roof elements around all sides of the house, the interior mezzanine opening that connects the first and second floors, the dual kitchen layout, and the front and back courtyards.
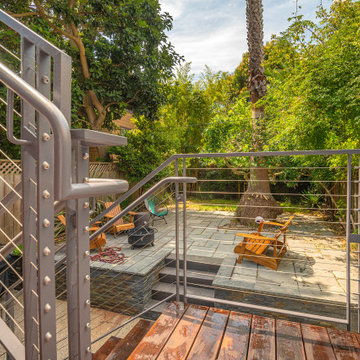
new siding , stucco , exterior work
На фото: большой, трехэтажный, деревянный, серый частный загородный дом в стиле модернизм с плоской крышей, зеленой крышей, белой крышей и отделкой планкеном
На фото: большой, трехэтажный, деревянный, серый частный загородный дом в стиле модернизм с плоской крышей, зеленой крышей, белой крышей и отделкой планкеном
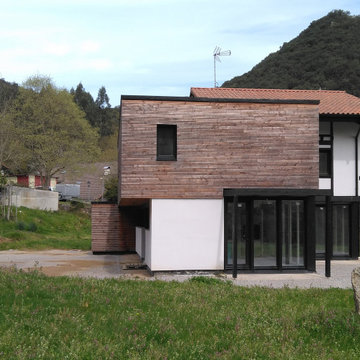
Пример оригинального дизайна: трехэтажный, белый частный загородный дом среднего размера с комбинированной облицовкой, двускатной крышей, крышей из смешанных материалов, белой крышей и отделкой доской с нащельником
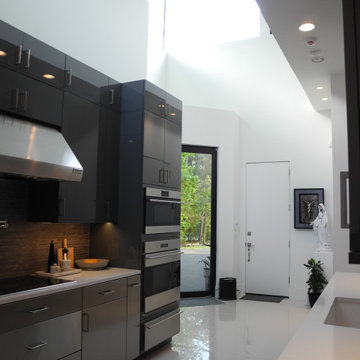
A 7,000 square foot, three story modern home, located on the Fazio golf course in Carlton Woods Creekside, in The Woodlands. It features wonderful views of the golf course and surrounding woods. A few of the main design focal points are the front stair tower that connects all three levels, the 'floating' roof elements around all sides of the house, the interior mezzanine opening that connects the first and second floors, the dual kitchen layout, and the front and back courtyards.
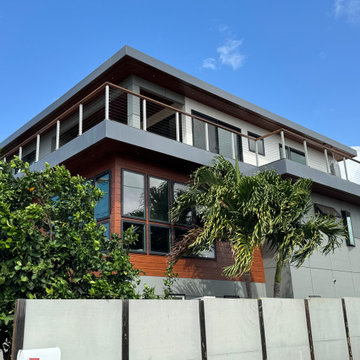
New home build exterior. A mix of aluminum and cement fiber board siding creates a modern and thermally insulating exterior. Hardwood soffits with integrated venting marries functionality and style.
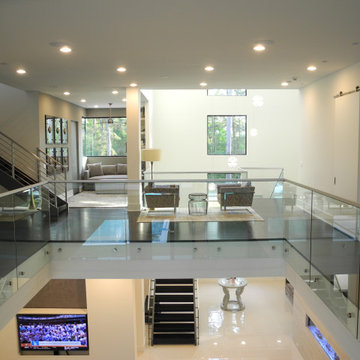
A 7,000 square foot, three story modern home, located on the Fazio golf course in Carlton Woods Creekside, in The Woodlands. It features wonderful views of the golf course and surrounding woods. A few of the main design focal points are the front stair tower that connects all three levels, the 'floating' roof elements around all sides of the house, the interior mezzanine opening that connects the first and second floors, the dual kitchen layout, and the front and back courtyards.
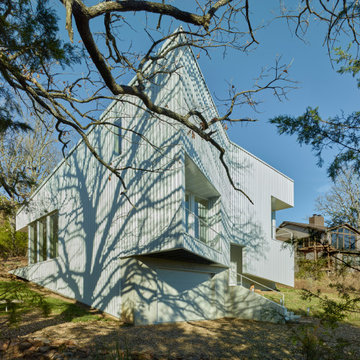
Источник вдохновения для домашнего уюта: трехэтажный, белый частный загородный дом среднего размера в стиле модернизм с облицовкой из металла, крышей-бабочкой, металлической крышей и белой крышей
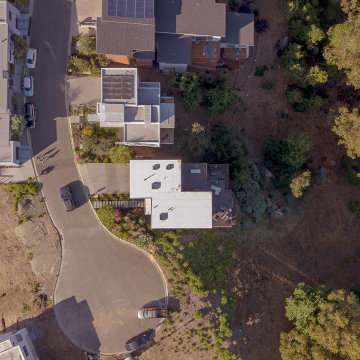
Свежая идея для дизайна: трехэтажный, серый частный загородный дом в стиле модернизм с облицовкой из цементной штукатурки, плоской крышей и белой крышей - отличное фото интерьера
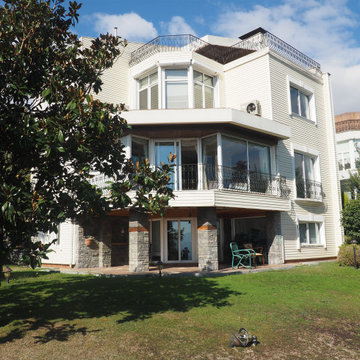
Un projet que nous avons fait en Turquie. Nous avons réalisé l'aménagement intérieur et extérieur ainsi que la peinture. Nous avons 20 ans d'expérience dans le bâtiment. Nous vivons actuellement à Rochefort France. Pour travailler avec nous, veuillez nous contacter via notre adresse e-mail.
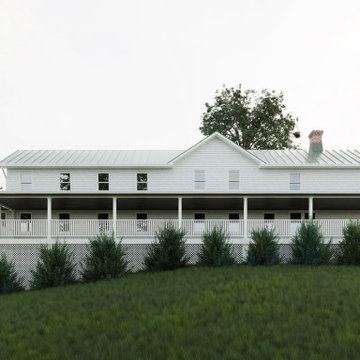
The north elevation is tied together by an extensive wrap-around porch.
Свежая идея для дизайна: трехэтажный, деревянный, белый частный загородный дом среднего размера в стиле кантри с двускатной крышей, металлической крышей, белой крышей и отделкой планкеном - отличное фото интерьера
Свежая идея для дизайна: трехэтажный, деревянный, белый частный загородный дом среднего размера в стиле кантри с двускатной крышей, металлической крышей, белой крышей и отделкой планкеном - отличное фото интерьера
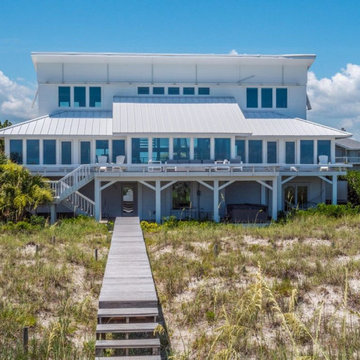
Contemporary Beach House
Architect: Kersting Architecture
Contractor: David Lennard Builders
Свежая идея для дизайна: большой, трехэтажный, белый частный загородный дом в современном стиле с комбинированной облицовкой, крышей-бабочкой и белой крышей - отличное фото интерьера
Свежая идея для дизайна: большой, трехэтажный, белый частный загородный дом в современном стиле с комбинированной облицовкой, крышей-бабочкой и белой крышей - отличное фото интерьера
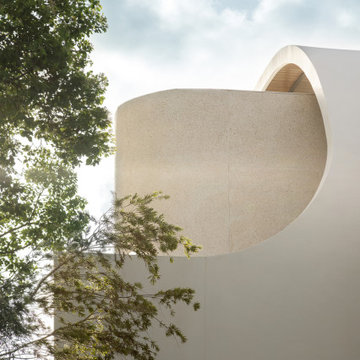
Möbius was designed with intention of breaking away from architectural norms, including repeating right angles, and standard roof designs and connections. Nestled into a serene landscape on the barrier island of Casey Key, the home features protected, navigable waters with a dock on the rear side, and a private beach and Gulf views on the front. Materials like cypress, coquina, and shell tabby are used throughout the home to root the home to its place.
This image shows the roof and wall connection between the master bath suite and master bed, rolling roof line. The master bath is finished in coquina tabby.
Photo by Ryan Gamma
Красивые трехэтажные дома с белой крышей – 282 фото фасадов
8