Красивые трехэтажные дома с белой крышей – 282 фото фасадов
Сортировать:
Бюджет
Сортировать:Популярное за сегодня
161 - 180 из 282 фото
1 из 3
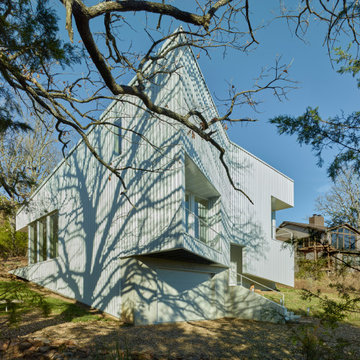
Источник вдохновения для домашнего уюта: трехэтажный, белый частный загородный дом среднего размера в стиле модернизм с облицовкой из металла, крышей-бабочкой, металлической крышей и белой крышей
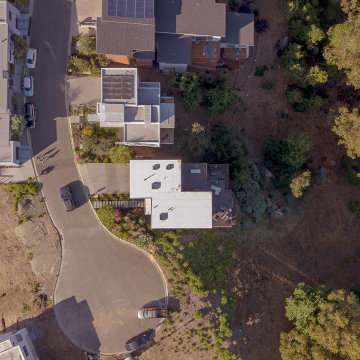
Свежая идея для дизайна: трехэтажный, серый частный загородный дом в стиле модернизм с облицовкой из цементной штукатурки, плоской крышей и белой крышей - отличное фото интерьера
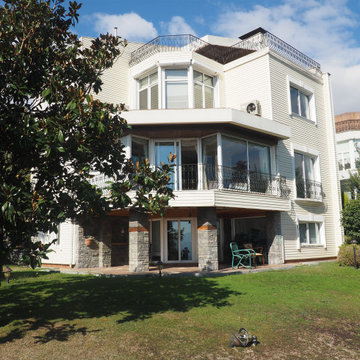
Un projet que nous avons fait en Turquie. Nous avons réalisé l'aménagement intérieur et extérieur ainsi que la peinture. Nous avons 20 ans d'expérience dans le bâtiment. Nous vivons actuellement à Rochefort France. Pour travailler avec nous, veuillez nous contacter via notre adresse e-mail.
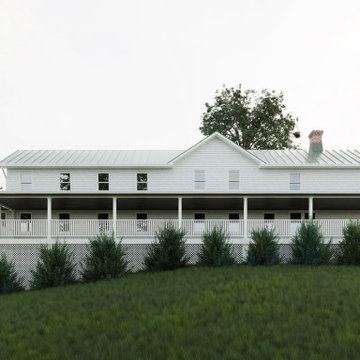
The north elevation is tied together by an extensive wrap-around porch.
Свежая идея для дизайна: трехэтажный, деревянный, белый частный загородный дом среднего размера в стиле кантри с двускатной крышей, металлической крышей, белой крышей и отделкой планкеном - отличное фото интерьера
Свежая идея для дизайна: трехэтажный, деревянный, белый частный загородный дом среднего размера в стиле кантри с двускатной крышей, металлической крышей, белой крышей и отделкой планкеном - отличное фото интерьера
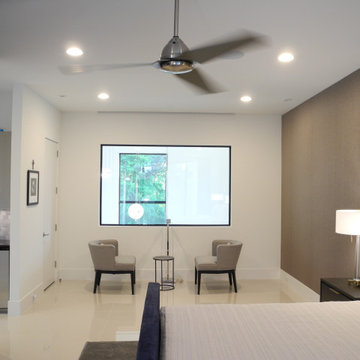
A 7,000 square foot, three story modern home, located on the Fazio golf course in Carlton Woods Creekside, in The Woodlands. It features wonderful views of the golf course and surrounding woods. A few of the main design focal points are the front stair tower that connects all three levels, the 'floating' roof elements around all sides of the house, the interior mezzanine opening that connects the first and second floors, the dual kitchen layout, and the front and back courtyards.
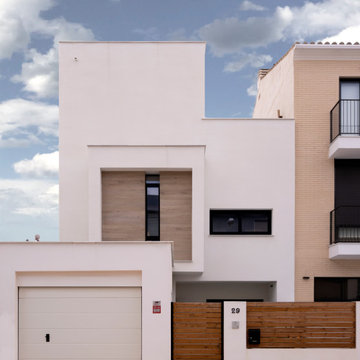
UNIFAMILIAR CON ESTAR-COMEDOR-COCINA,GARAJE,DOS HABITACIONES , DOS BAÑOS Y LAVADERO-TENDEDERO
Свежая идея для дизайна: трехэтажный, белый частный загородный дом среднего размера в современном стиле с комбинированной облицовкой, плоской крышей, крышей из смешанных материалов и белой крышей - отличное фото интерьера
Свежая идея для дизайна: трехэтажный, белый частный загородный дом среднего размера в современном стиле с комбинированной облицовкой, плоской крышей, крышей из смешанных материалов и белой крышей - отличное фото интерьера
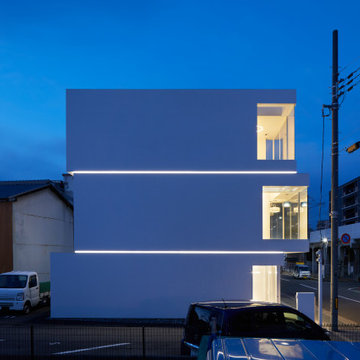
На фото: маленький, трехэтажный, белый дом в стиле модернизм с плоской крышей и белой крышей для на участке и в саду с
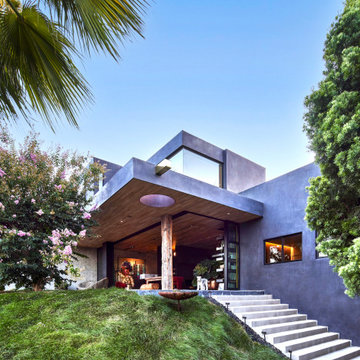
From the backyard's lower level, rectangular forms extend towards the view with a glass cube at the upper floor. The roof overhang with a white oak lid extends from the living room to the exterior. An oculus gives a peek to the garden roof from below. A brass scupper stretches to throw excess irrigation water of the above roof garden to a circular, steel catch basin that rises above the no-mow fescue grass of the hillside. Concrete steps lead to the garage of the lower level. An understanding of this street's ridgetop shape is partially understood from this view: The ridge slowly falls to the North (San Fernando Valley behind the viewer).
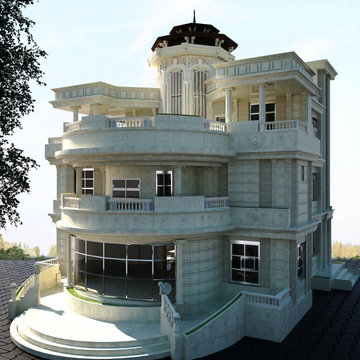
Пример оригинального дизайна: маленький, трехэтажный, белый частный загородный дом в классическом стиле с облицовкой из камня, вальмовой крышей, черепичной крышей, белой крышей и отделкой дранкой для на участке и в саду
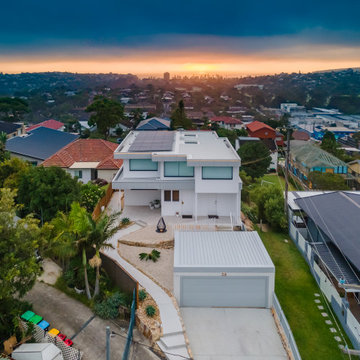
Perspective view from front with Manly in the background
Идея дизайна: большой, трехэтажный, белый частный загородный дом в стиле модернизм с облицовкой из ЦСП, плоской крышей, металлической крышей и белой крышей
Идея дизайна: большой, трехэтажный, белый частный загородный дом в стиле модернизм с облицовкой из ЦСП, плоской крышей, металлической крышей и белой крышей
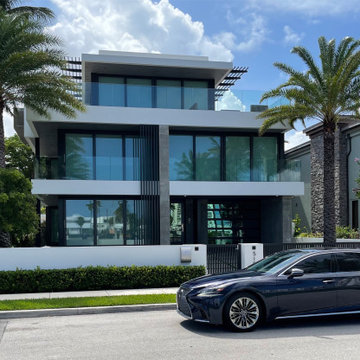
New Modern 3 story- waterfront residence on Idlewyld Dr 33301
Идея дизайна: трехэтажный, белый частный загородный дом в стиле модернизм с облицовкой из цементной штукатурки, плоской крышей, зеленой крышей и белой крышей
Идея дизайна: трехэтажный, белый частный загородный дом в стиле модернизм с облицовкой из цементной штукатурки, плоской крышей, зеленой крышей и белой крышей
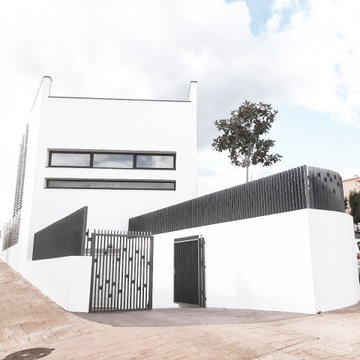
Vivienda unifamiliar adosada situada en el Puerto de la Torre (Málaga). Pese a encontrarse en una parcela de 231 m2 caracterizada por forma trapezoidal, la vivienda mantiene una arquitectura con formas rectas e introduce el ángulo por medio de gestos puntuales en su geometría.
El programa de usos se estructura en tres niveles: sótano, planta baja y planta alta, comunicados con una escalera de un tramo en cada nivel, situada en el lindero medianero de la parcela, lo cual contribuye a crear un mayor aislamiento de las estancias de la vivienda respecto de la construcción anexa.
La planta baja presenta una distribución diáfana en torno a un cuerpo central, donde se ubican el ascensor y un aseo.
En La planta superior se encuentran un total de 3 dormitorios y 2 baños, estando uno de los baños incorporado al dormitorio principal.
A pesar de que los niveles están diferenciados, los espacios de las distintas plantas se comunican mediante diferentes técnicas como la doble altura y el patio inglés, con lo que se consigue una fluidez espacial en todas las dimensiones.
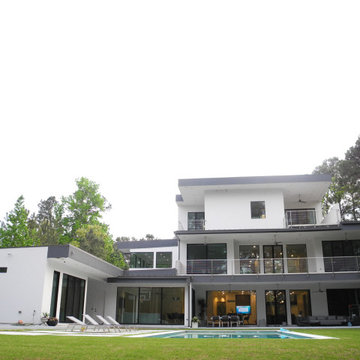
A 7,000 square foot, three story modern home, located on the Fazio golf course in Carlton Woods Creekside, in The Woodlands. It features wonderful views of the golf course and surrounding woods. A few of the main design focal points are the front stair tower that connects all three levels, the 'floating' roof elements around all sides of the house, the interior mezzanine opening that connects the first and second floors, the dual kitchen layout, and the front and back courtyards.
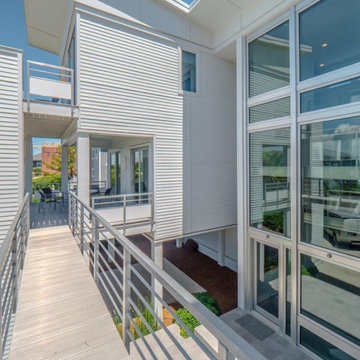
Contemporary Beach House
Architect: Kersting Architecture
Contractor: David Lennard Builders
Стильный дизайн: большой, трехэтажный, белый частный загородный дом в современном стиле с комбинированной облицовкой, крышей-бабочкой и белой крышей - последний тренд
Стильный дизайн: большой, трехэтажный, белый частный загородный дом в современном стиле с комбинированной облицовкой, крышей-бабочкой и белой крышей - последний тренд
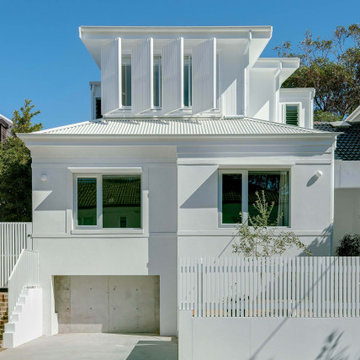
Свежая идея для дизайна: огромный, трехэтажный, белый частный загородный дом в современном стиле с комбинированной облицовкой, полувальмовой крышей, черепичной крышей и белой крышей - отличное фото интерьера
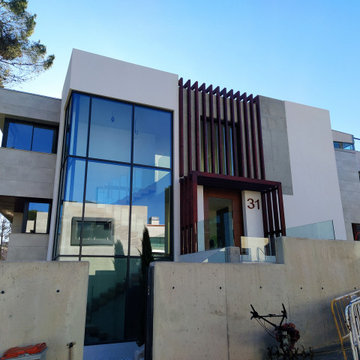
Идея дизайна: большой, трехэтажный, серый частный загородный дом в стиле модернизм с облицовкой из бетона, плоской крышей, крышей из смешанных материалов и белой крышей
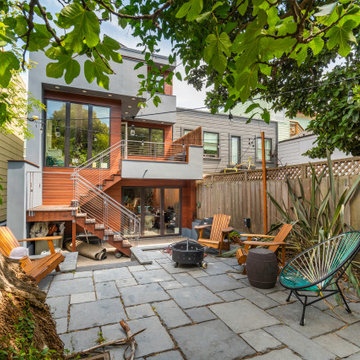
new siding , stucco , exterior work
На фото: большой, трехэтажный, деревянный, серый частный загородный дом в стиле модернизм с плоской крышей, зеленой крышей, белой крышей и отделкой планкеном с
На фото: большой, трехэтажный, деревянный, серый частный загородный дом в стиле модернизм с плоской крышей, зеленой крышей, белой крышей и отделкой планкеном с
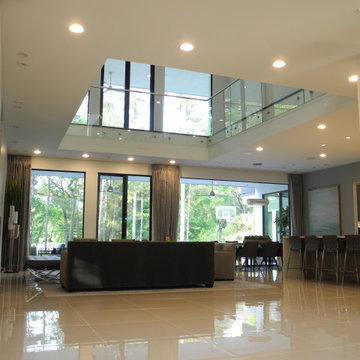
A 7,000 square foot, three story modern home, located on the Fazio golf course in Carlton Woods Creekside, in The Woodlands. It features wonderful views of the golf course and surrounding woods. A few of the main design focal points are the front stair tower that connects all three levels, the 'floating' roof elements around all sides of the house, the interior mezzanine opening that connects the first and second floors, the dual kitchen layout, and the front and back courtyards.
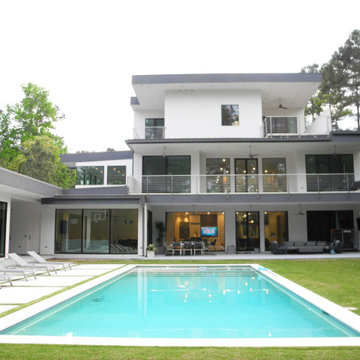
A 7,000 square foot, three story modern home, located on the Fazio golf course in Carlton Woods Creekside, in The Woodlands. It features wonderful views of the golf course and surrounding woods. A few of the main design focal points are the front stair tower that connects all three levels, the 'floating' roof elements around all sides of the house, the interior mezzanine opening that connects the first and second floors, the dual kitchen layout, and the front and back courtyards.
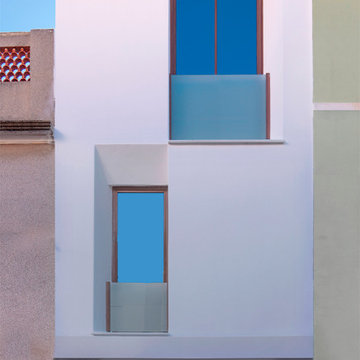
EN UN CONTEXTO DE CASCO ANTIGUO SE REALIZAN CAPIALZADOS CONTEMPORANEOS CUNTO A HUECOS DE PROPORCION VERTICAL.CON UNA PARCELACION MUY ESTRECHA Y PROFUNDA OBTENEMOS TODAS LAS PIEZAS CON ILUMINACION NATURAL, INCLUIDOS TODOS LOS BAÑOS.
Красивые трехэтажные дома с белой крышей – 282 фото фасадов
9