Красивые трехэтажные, четырехэтажные дома – 66 107 фото фасадов
Сортировать:Популярное за сегодня
61 - 80 из 66 107 фото
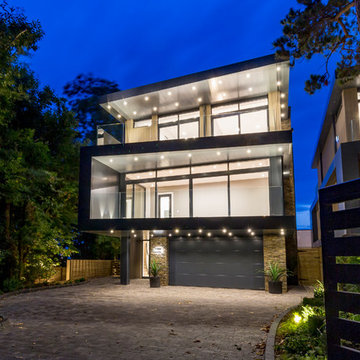
Designed by the award winning Anders Robert Cheer and built by our dedicated team to our exemplary specifications, 12 Minterne Road comprises of 2 impressive 4 bedroom houses.

На фото: трехэтажный таунхаус среднего размера в современном стиле с комбинированной облицовкой и плоской крышей с

Our clients already had a cottage on Torch Lake that they loved to visit. It was a 1960s ranch that worked just fine for their needs. However, the lower level walkout became entirely unusable due to water issues. After purchasing the lot next door, they hired us to design a new cottage. Our first task was to situate the home in the center of the two parcels to maximize the view of the lake while also accommodating a yard area. Our second task was to take particular care to divert any future water issues. We took necessary precautions with design specifications to water proof properly, establish foundation and landscape drain tiles / stones, set the proper elevation of the home per ground water height and direct the water flow around the home from natural grade / drive. Our final task was to make appealing, comfortable, living spaces with future planning at the forefront. An example of this planning is placing a master suite on both the main level and the upper level. The ultimate goal of this home is for it to one day be at least a 3/4 of the year home and designed to be a multi-generational heirloom.
- Jacqueline Southby Photography

This modern farmhouse located outside of Spokane, Washington, creates a prominent focal point among the landscape of rolling plains. The composition of the home is dominated by three steep gable rooflines linked together by a central spine. This unique design evokes a sense of expansion and contraction from one space to the next. Vertical cedar siding, poured concrete, and zinc gray metal elements clad the modern farmhouse, which, combined with a shop that has the aesthetic of a weathered barn, creates a sense of modernity that remains rooted to the surrounding environment.
The Glo double pane A5 Series windows and doors were selected for the project because of their sleek, modern aesthetic and advanced thermal technology over traditional aluminum windows. High performance spacers, low iron glass, larger continuous thermal breaks, and multiple air seals allows the A5 Series to deliver high performance values and cost effective durability while remaining a sophisticated and stylish design choice. Strategically placed operable windows paired with large expanses of fixed picture windows provide natural ventilation and a visual connection to the outdoors.
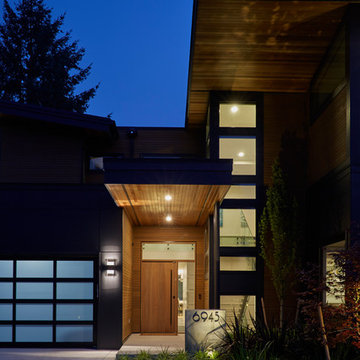
The entry is dripping in cedar, lighting up against the dusk sky.
Свежая идея для дизайна: огромный, трехэтажный, черный частный загородный дом в современном стиле с комбинированной облицовкой и плоской крышей - отличное фото интерьера
Свежая идея для дизайна: огромный, трехэтажный, черный частный загородный дом в современном стиле с комбинированной облицовкой и плоской крышей - отличное фото интерьера

Fotografie René Kersting
Пример оригинального дизайна: трехэтажный, деревянный, серый частный загородный дом среднего размера в современном стиле с двускатной крышей
Пример оригинального дизайна: трехэтажный, деревянный, серый частный загородный дом среднего размера в современном стиле с двускатной крышей

Front of house vegetable garden.
Photographer: Thomas Dalhoff
Architec: Robert Harwood
На фото: серый, большой, трехэтажный частный загородный дом в современном стиле с комбинированной облицовкой, плоской крышей и металлической крышей с
На фото: серый, большой, трехэтажный частный загородный дом в современном стиле с комбинированной облицовкой, плоской крышей и металлической крышей с
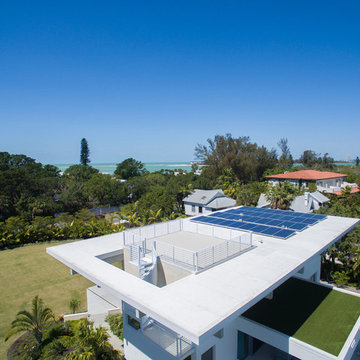
BeachHaus is built on a previously developed site on Siesta Key. It sits directly on the bay but has Gulf views from the upper floor and roof deck.
The client loved the old Florida cracker beach houses that are harder and harder to find these days. They loved the exposed roof joists, ship lap ceilings, light colored surfaces and inviting and durable materials.
Given the risk of hurricanes, building those homes in these areas is not only disingenuous it is impossible. Instead, we focused on building the new era of beach houses; fully elevated to comfy with FEMA requirements, exposed concrete beams, long eaves to shade windows, coralina stone cladding, ship lap ceilings, and white oak and terrazzo flooring.
The home is Net Zero Energy with a HERS index of -25 making it one of the most energy efficient homes in the US. It is also certified NGBS Emerald.
Photos by Ryan Gamma Photography

Источник вдохновения для домашнего уюта: большой, трехэтажный, разноцветный частный загородный дом в современном стиле с комбинированной облицовкой и металлической крышей для охотников
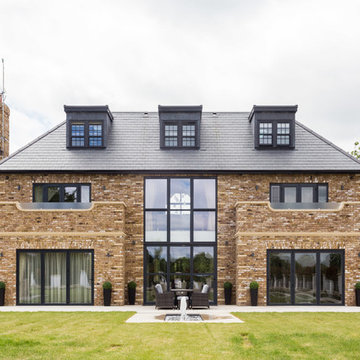
Свежая идея для дизайна: огромный, трехэтажный, кирпичный частный загородный дом в стиле неоклассика (современная классика) с вальмовой крышей и крышей из гибкой черепицы - отличное фото интерьера
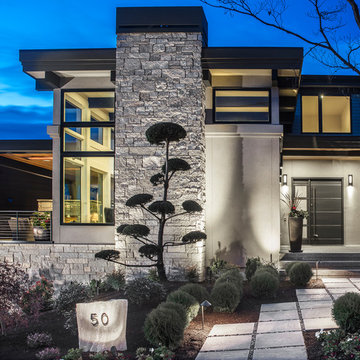
Пример оригинального дизайна: большой, трехэтажный, белый частный загородный дом в современном стиле с комбинированной облицовкой и плоской крышей
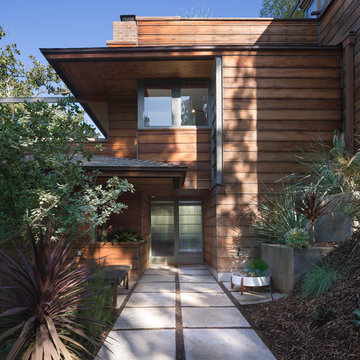
©Teague Hunziker
Mary and Lee Blair Residence and Studio. Architect Harwell Hamilton Harris. 1939
Идея дизайна: трехэтажный, деревянный частный загородный дом в стиле ретро
Идея дизайна: трехэтажный, деревянный частный загородный дом в стиле ретро
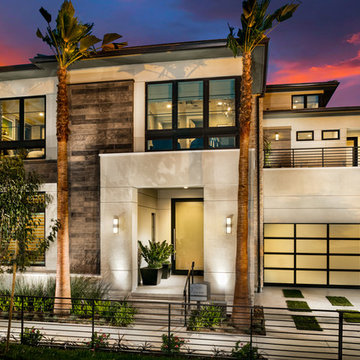
THE ARIEL ELITE, MODERN
Bedrooms: 4–6
2nd Floor Master
Baths: 4–6
Half Baths: 1–2
Dining Rooms: 1
Living Rooms: 1
Studies: 1
Lofts: 1
Square Feet: 4881
Garages: 2
Stories: 3
Features: En Suite, Open floor plan, Two-story foyer, Walk-in pantry
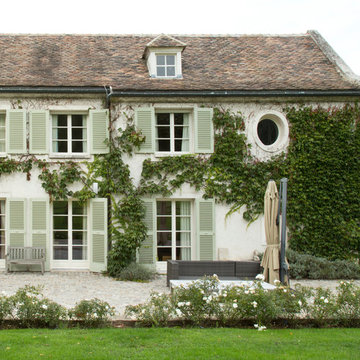
Louise Frydman
Источник вдохновения для домашнего уюта: огромный, трехэтажный, белый частный загородный дом в стиле кантри с двускатной крышей и черепичной крышей
Источник вдохновения для домашнего уюта: огромный, трехэтажный, белый частный загородный дом в стиле кантри с двускатной крышей и черепичной крышей
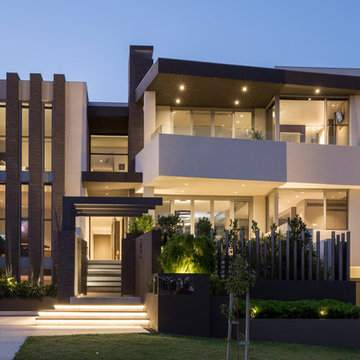
Ron Tan
Идея дизайна: трехэтажный, бежевый частный загородный дом в современном стиле с облицовкой из цементной штукатурки и плоской крышей
Идея дизайна: трехэтажный, бежевый частный загородный дом в современном стиле с облицовкой из цементной штукатурки и плоской крышей
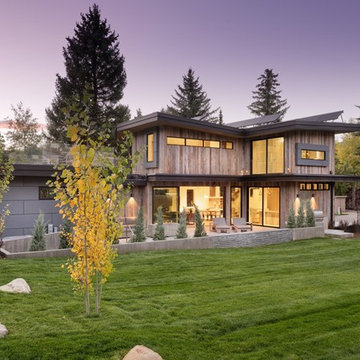
Southeast view of the exterior.
Photo by Michael Brands
На фото: деревянный, большой, разноцветный, трехэтажный частный загородный дом в стиле рустика с односкатной крышей и металлической крышей
На фото: деревянный, большой, разноцветный, трехэтажный частный загородный дом в стиле рустика с односкатной крышей и металлической крышей

Martis Camp Realty
Свежая идея для дизайна: большой, трехэтажный, черный частный загородный дом в современном стиле с комбинированной облицовкой и плоской крышей - отличное фото интерьера
Свежая идея для дизайна: большой, трехэтажный, черный частный загородный дом в современном стиле с комбинированной облицовкой и плоской крышей - отличное фото интерьера
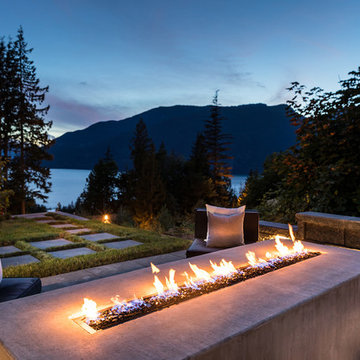
Photography by Luke Potter
Стильный дизайн: большой, трехэтажный частный загородный дом в современном стиле с комбинированной облицовкой, плоской крышей и крышей из смешанных материалов - последний тренд
Стильный дизайн: большой, трехэтажный частный загородный дом в современном стиле с комбинированной облицовкой, плоской крышей и крышей из смешанных материалов - последний тренд
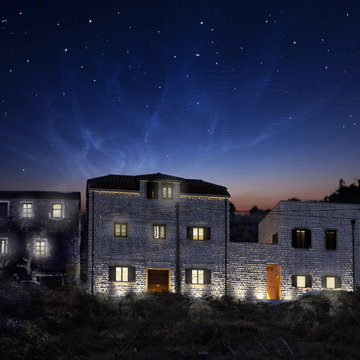
Front elevation with night illuminations, rocky hillside of the peninsula behind.
Свежая идея для дизайна: трехэтажный, бежевый частный загородный дом в средиземноморском стиле с облицовкой из камня, плоской крышей и зеленой крышей - отличное фото интерьера
Свежая идея для дизайна: трехэтажный, бежевый частный загородный дом в средиземноморском стиле с облицовкой из камня, плоской крышей и зеленой крышей - отличное фото интерьера
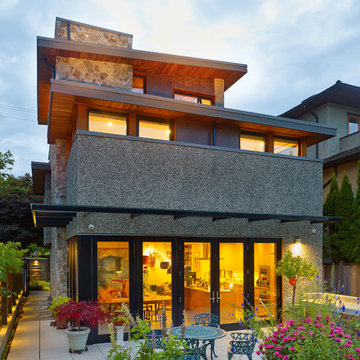
Photo: Martin Knowles
Свежая идея для дизайна: трехэтажный, серый частный загородный дом среднего размера в современном стиле с комбинированной облицовкой и плоской крышей - отличное фото интерьера
Свежая идея для дизайна: трехэтажный, серый частный загородный дом среднего размера в современном стиле с комбинированной облицовкой и плоской крышей - отличное фото интерьера
Красивые трехэтажные, четырехэтажные дома – 66 107 фото фасадов
4