Красивые трехэтажные, четырехэтажные дома – 66 107 фото фасадов
Сортировать:
Бюджет
Сортировать:Популярное за сегодня
41 - 60 из 66 107 фото
1 из 3
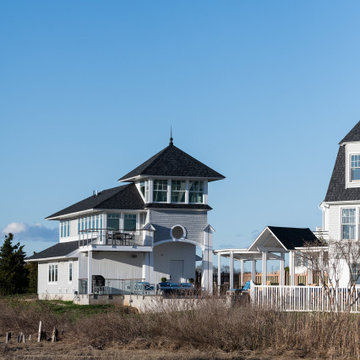
Стильный дизайн: большой, трехэтажный, деревянный, белый частный загородный дом в морском стиле с вальмовой крышей и крышей из гибкой черепицы - последний тренд
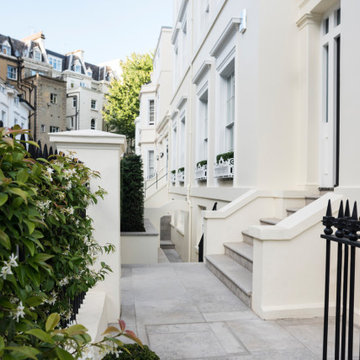
Clean Front Entrance of KENSINGTON TOWNHOUSE property by KNOF design
Свежая идея для дизайна: большой, трехэтажный, желтый дуплекс в стиле неоклассика (современная классика) с облицовкой из цементной штукатурки - отличное фото интерьера
Свежая идея для дизайна: большой, трехэтажный, желтый дуплекс в стиле неоклассика (современная классика) с облицовкой из цементной штукатурки - отличное фото интерьера
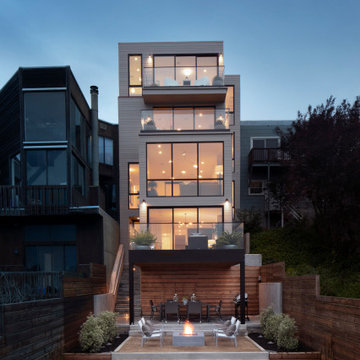
Exterior shot.
Источник вдохновения для домашнего уюта: трехэтажный частный загородный дом в современном стиле с плоской крышей
Источник вдохновения для домашнего уюта: трехэтажный частный загородный дом в современном стиле с плоской крышей
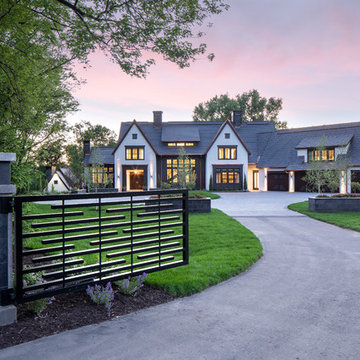
This opulent masterpiece features ORIJIN STONE’s premium Percheron™ Travertine, custom Friesian™ Limestone, as well as our custom Ferris™ Limestone throughout it’s grand exterior. Impressive natural stone details include the custom designed front entrance to the stone walls surrounding the estate, the veneer stone, pool paving, custom stone steps and more.
Shown here: custom Friesian™ Limestone Veneer on house, walls and pillar. Custom Ferris™ limestone caps and detail banding.
HENDEL Homes
Eskuche Design Group
Yardscapes, Inc.
Stonwerk
Landmark Photography & Design
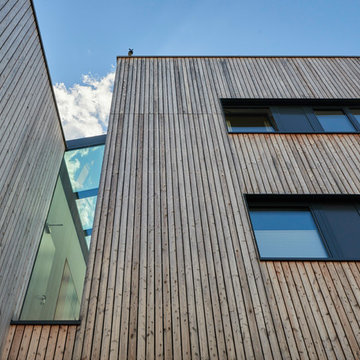
Свежая идея для дизайна: трехэтажный, деревянный дом в современном стиле - отличное фото интерьера
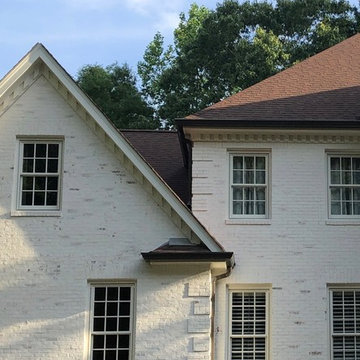
Limewash of traditional brick home
Идея дизайна: большой, трехэтажный, кирпичный, белый частный загородный дом в классическом стиле с двускатной крышей и крышей из гибкой черепицы
Идея дизайна: большой, трехэтажный, кирпичный, белый частный загородный дом в классическом стиле с двускатной крышей и крышей из гибкой черепицы
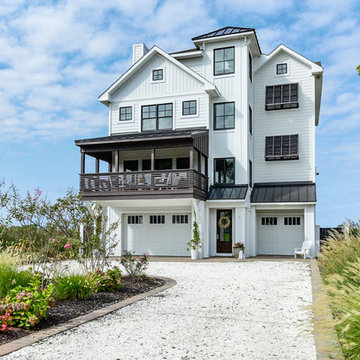
На фото: трехэтажный, белый, большой, деревянный частный загородный дом в стиле кантри с двускатной крышей и металлической крышей с
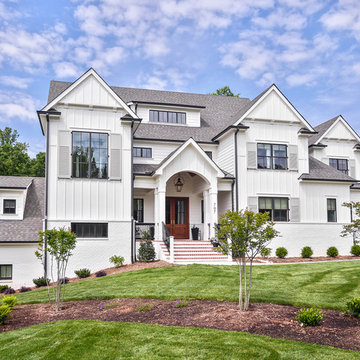
Jim Schmidt
Идея дизайна: большой, трехэтажный, кирпичный, белый частный загородный дом в стиле кантри с двускатной крышей и крышей из смешанных материалов
Идея дизайна: большой, трехэтажный, кирпичный, белый частный загородный дом в стиле кантри с двускатной крышей и крышей из смешанных материалов
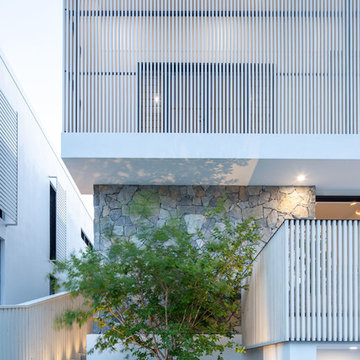
Landscaping
Стильный дизайн: трехэтажный, кирпичный, белый частный загородный дом среднего размера в стиле модернизм с двускатной крышей и металлической крышей - последний тренд
Стильный дизайн: трехэтажный, кирпичный, белый частный загородный дом среднего размера в стиле модернизм с двускатной крышей и металлической крышей - последний тренд

The client wanted to completely strip the property back to the original structure and reconfigure the layout. This included taking all walls back to brickwork, removal of second floor mansard extension, removal of all internal walls and ceilings.
Interior Architecture and Design of the property featured remains the copyright of Mood London.

Denver Modern with natural stone accents.
Идея дизайна: трехэтажный, серый частный загородный дом среднего размера в современном стиле с плоской крышей и комбинированной облицовкой
Идея дизайна: трехэтажный, серый частный загородный дом среднего размера в современном стиле с плоской крышей и комбинированной облицовкой

Paint Colors by Sherwin Williams
Exterior Body Color : Dorian Gray SW 7017
Exterior Accent Color : Gauntlet Gray SW 7019
Exterior Trim Color : Accessible Beige SW 7036
Exterior Timber Stain : Weather Teak 75%
Stone by Eldorado Stone
Exterior Stone : Shadow Rock in Chesapeake
Windows by Milgard Windows & Doors
Product : StyleLine Series Windows
Supplied by Troyco
Garage Doors by Wayne Dalton Garage Door
Lighting by Globe Lighting / Destination Lighting
Exterior Siding by James Hardie
Product : Hardiplank LAP Siding
Exterior Shakes by Nichiha USA
Roofing by Owens Corning
Doors by Western Pacific Building Materials
Deck by Westcoat
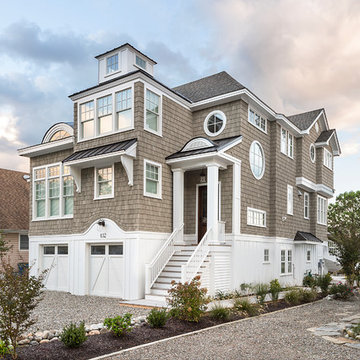
Brian Wetzel
На фото: трехэтажный, деревянный, бежевый частный загородный дом в морском стиле с вальмовой крышей и крышей из гибкой черепицы
На фото: трехэтажный, деревянный, бежевый частный загородный дом в морском стиле с вальмовой крышей и крышей из гибкой черепицы
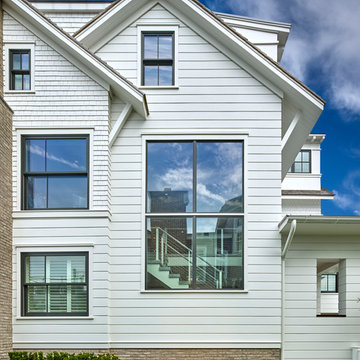
Asher Slaunwhite Architects, Brandywine Development Construction, Megan Gorelick Interiors, Don Pearse Photographers
Источник вдохновения для домашнего уюта: большой, трехэтажный, белый частный загородный дом в стиле неоклассика (современная классика) с комбинированной облицовкой, двускатной крышей и крышей из смешанных материалов
Источник вдохновения для домашнего уюта: большой, трехэтажный, белый частный загородный дом в стиле неоклассика (современная классика) с комбинированной облицовкой, двускатной крышей и крышей из смешанных материалов
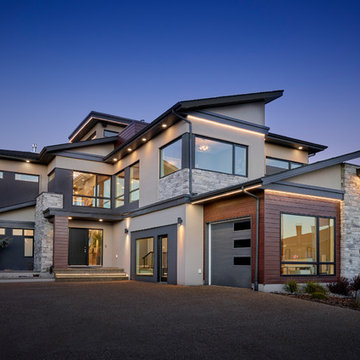
Black soffits, black window frames, contemporary design, garage doors with windows, led strip lighting, versatile acrylic stucco, triple car garage
На фото: трехэтажный, серый частный загородный дом среднего размера в современном стиле с облицовкой из цементной штукатурки, односкатной крышей и крышей из гибкой черепицы
На фото: трехэтажный, серый частный загородный дом среднего размера в современном стиле с облицовкой из цементной штукатурки, односкатной крышей и крышей из гибкой черепицы
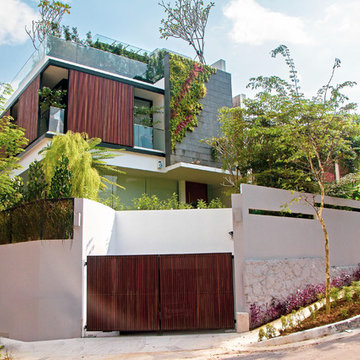
На фото: трехэтажный, серый частный загородный дом в современном стиле с плоской крышей
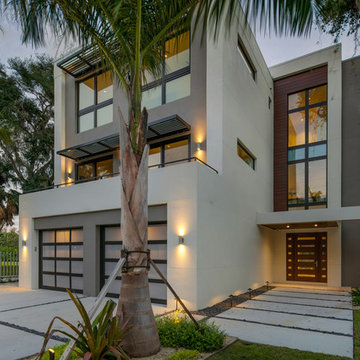
Photographer: Ryan Gamma
На фото: трехэтажный, белый частный загородный дом среднего размера в современном стиле с облицовкой из цементной штукатурки и плоской крышей
На фото: трехэтажный, белый частный загородный дом среднего размера в современном стиле с облицовкой из цементной штукатурки и плоской крышей

Our Modern Farmhouse features a 3 car garage, tall peaks and a mixture of exterior materials.
На фото: большой, трехэтажный, разноцветный частный загородный дом в стиле неоклассика (современная классика) с комбинированной облицовкой, двускатной крышей и крышей из гибкой черепицы
На фото: большой, трехэтажный, разноцветный частный загородный дом в стиле неоклассика (современная классика) с комбинированной облицовкой, двускатной крышей и крышей из гибкой черепицы
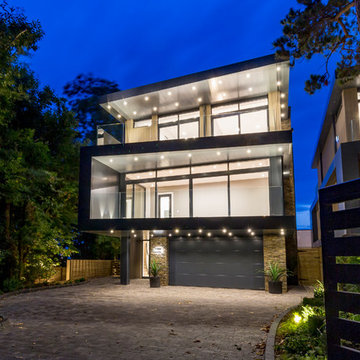
Designed by the award winning Anders Robert Cheer and built by our dedicated team to our exemplary specifications, 12 Minterne Road comprises of 2 impressive 4 bedroom houses.

Our clients already had a cottage on Torch Lake that they loved to visit. It was a 1960s ranch that worked just fine for their needs. However, the lower level walkout became entirely unusable due to water issues. After purchasing the lot next door, they hired us to design a new cottage. Our first task was to situate the home in the center of the two parcels to maximize the view of the lake while also accommodating a yard area. Our second task was to take particular care to divert any future water issues. We took necessary precautions with design specifications to water proof properly, establish foundation and landscape drain tiles / stones, set the proper elevation of the home per ground water height and direct the water flow around the home from natural grade / drive. Our final task was to make appealing, comfortable, living spaces with future planning at the forefront. An example of this planning is placing a master suite on both the main level and the upper level. The ultimate goal of this home is for it to one day be at least a 3/4 of the year home and designed to be a multi-generational heirloom.
- Jacqueline Southby Photography
Красивые трехэтажные, четырехэтажные дома – 66 107 фото фасадов
3