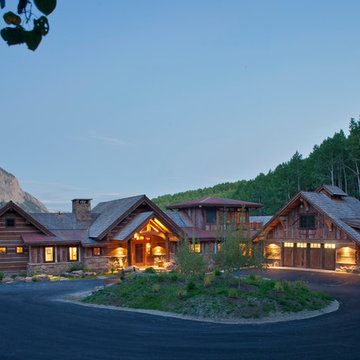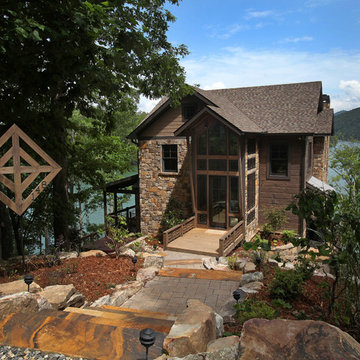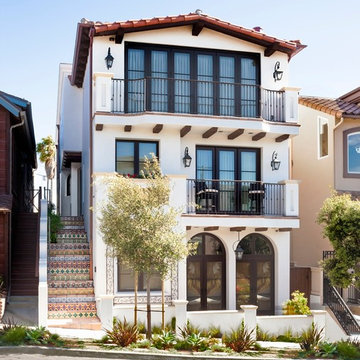Красивые трехэтажные, четырехэтажные дома – 66 107 фото фасадов
Сортировать:
Бюджет
Сортировать:Популярное за сегодня
121 - 140 из 66 107 фото
1 из 3
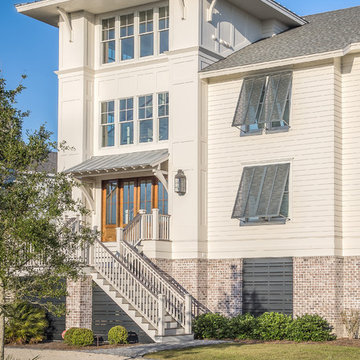
Photo by Greg Butler - Prime Folio Inc.
Пример оригинального дизайна: трехэтажный, белый дом в морском стиле
Пример оригинального дизайна: трехэтажный, белый дом в морском стиле
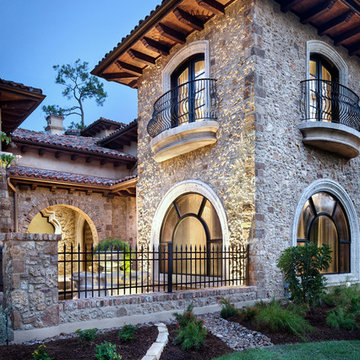
Piston Design
Стильный дизайн: огромный, трехэтажный, бежевый дом в средиземноморском стиле с комбинированной облицовкой - последний тренд
Стильный дизайн: огромный, трехэтажный, бежевый дом в средиземноморском стиле с комбинированной облицовкой - последний тренд
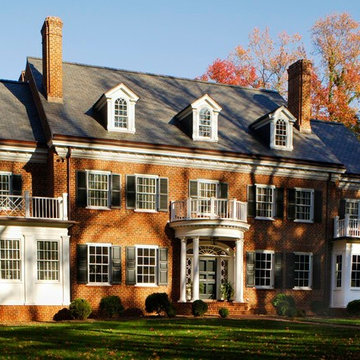
Идея дизайна: большой, трехэтажный, кирпичный, красный частный загородный дом в классическом стиле

© 2015 Jonathan Dean. All Rights Reserved. www.jwdean.com.
Источник вдохновения для домашнего уюта: большой, трехэтажный, белый дом с облицовкой из цементной штукатурки и вальмовой крышей
Источник вдохновения для домашнего уюта: большой, трехэтажный, белый дом с облицовкой из цементной штукатурки и вальмовой крышей
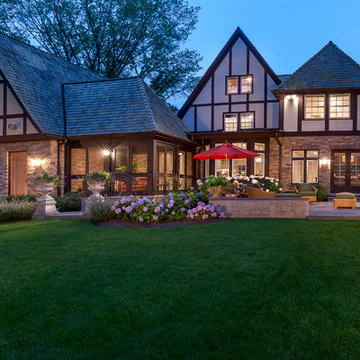
A broad view across the entire back of the house reveals how thoughtful, place-specific planning can maximize and integrate both indoor and outdoor spaces. The Tudor style architecture is fortified by the understated elegance and weighty character of the stone terrace.
Mike Crews Photography
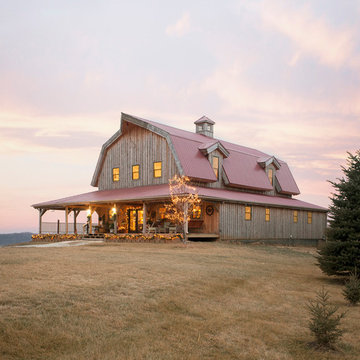
Sand Creek Post & Beam Barn Home
Learn more & request a free catalog: www.sandcreekpostandbeam.com
Стильный дизайн: большой, трехэтажный, деревянный, коричневый дом в стиле кантри - последний тренд
Стильный дизайн: большой, трехэтажный, деревянный, коричневый дом в стиле кантри - последний тренд

Идея дизайна: четырехэтажный, серый многоквартирный дом среднего размера в стиле модернизм с облицовкой из ЦСП, плоской крышей, крышей из смешанных материалов и серой крышей
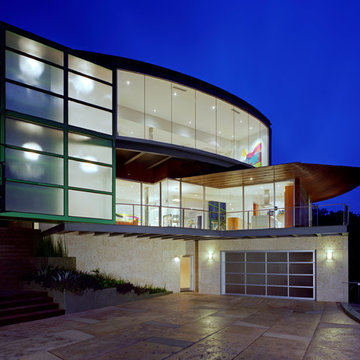
Curved copper wing over garage.
Пример оригинального дизайна: трехэтажный, белый, большой, стеклянный частный загородный дом в современном стиле с плоской крышей и металлической крышей
Пример оригинального дизайна: трехэтажный, белый, большой, стеклянный частный загородный дом в современном стиле с плоской крышей и металлической крышей
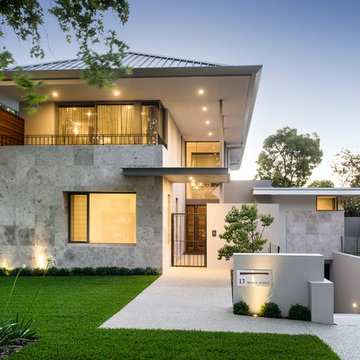
With an impressive double-volume entrance setting the tone, this ‘modern natural’ home design combines contemporary and natural materials as effectively as it combines form and function.
The zoned layout unfolds from the entrance hub, providing a separate living space for adult children and a secluded master bedroom wing, as well as an office/home theatre and family living, dining and kitchen area. There’s a large underground garage and store – all incredibly practical, all designed to embrace the site’s northern orientation. This is an elegant home too, with a cohesive form that brings natural materials like stone and timber together with a modern colour palette and render, creating overlapping planes and an unmistakably sophisticated ambiance.
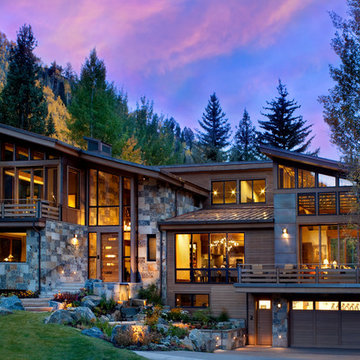
Источник вдохновения для домашнего уюта: большой, трехэтажный дом в стиле рустика с комбинированной облицовкой и односкатной крышей

Forget just one room with a view—Lochley has almost an entire house dedicated to capturing nature’s best views and vistas. Make the most of a waterside or lakefront lot in this economical yet elegant floor plan, which was tailored to fit a narrow lot and has more than 1,600 square feet of main floor living space as well as almost as much on its upper and lower levels. A dovecote over the garage, multiple peaks and interesting roof lines greet guests at the street side, where a pergola over the front door provides a warm welcome and fitting intro to the interesting design. Other exterior features include trusses and transoms over multiple windows, siding, shutters and stone accents throughout the home’s three stories. The water side includes a lower-level walkout, a lower patio, an upper enclosed porch and walls of windows, all designed to take full advantage of the sun-filled site. The floor plan is all about relaxation – the kitchen includes an oversized island designed for gathering family and friends, a u-shaped butler’s pantry with a convenient second sink, while the nearby great room has built-ins and a central natural fireplace. Distinctive details include decorative wood beams in the living and kitchen areas, a dining area with sloped ceiling and decorative trusses and built-in window seat, and another window seat with built-in storage in the den, perfect for relaxing or using as a home office. A first-floor laundry and space for future elevator make it as convenient as attractive. Upstairs, an additional 1,200 square feet of living space include a master bedroom suite with a sloped 13-foot ceiling with decorative trusses and a corner natural fireplace, a master bath with two sinks and a large walk-in closet with built-in bench near the window. Also included is are two additional bedrooms and access to a third-floor loft, which could functions as a third bedroom if needed. Two more bedrooms with walk-in closets and a bath are found in the 1,300-square foot lower level, which also includes a secondary kitchen with bar, a fitness room overlooking the lake, a recreation/family room with built-in TV and a wine bar perfect for toasting the beautiful view beyond.
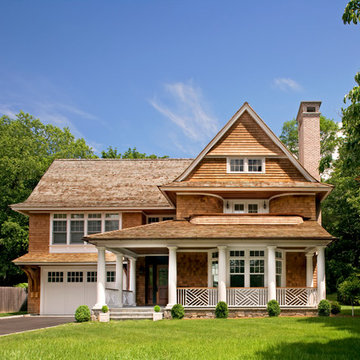
4,000 square foot shingle style home in Greenwich, CT.
Photo Credit: Robert Benson
Источник вдохновения для домашнего уюта: трехэтажный, деревянный дом в викторианском стиле с двускатной крышей
Источник вдохновения для домашнего уюта: трехэтажный, деревянный дом в викторианском стиле с двускатной крышей
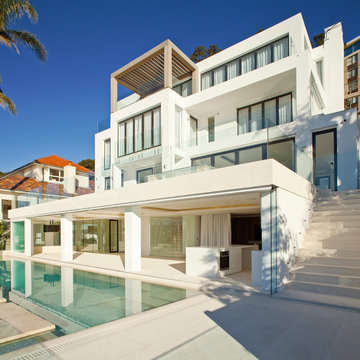
Rumpus room, entertaining area, infinity pool, travertine made grates and pool tile slabs, all imported from Europe made to measure.
Источник вдохновения для домашнего уюта: трехэтажный, большой, белый дом в средиземноморском стиле с плоской крышей
Источник вдохновения для домашнего уюта: трехэтажный, большой, белый дом в средиземноморском стиле с плоской крышей

The front elevation shows the formal entry to the house. A stone path the the side leads to an informal entry. Set into a slope, the front of the house faces a hill covered in wildflowers. The pool house is set farther down the hill and can be seem behind the house.
Photo by: Daniel Contelmo Jr.
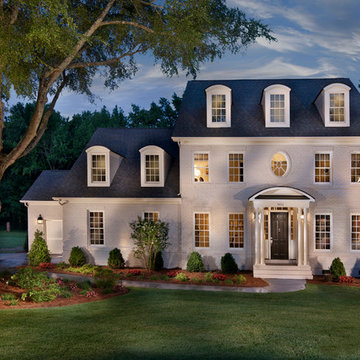
Triveny Model Home Exterior
На фото: большой, трехэтажный, кирпичный, белый дом в классическом стиле
На фото: большой, трехэтажный, кирпичный, белый дом в классическом стиле
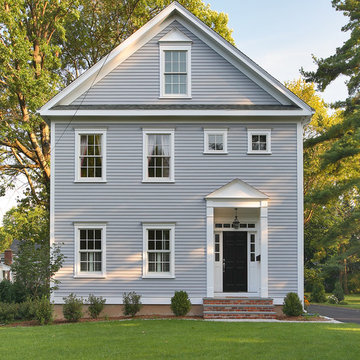
Located on a narrow lot in The Historic District known as Old Wethersfield, this tall and narrow house includes almost 4000 square feet of living space on 4 levels. The open floor plan and modern amenities on the interior of this with the classic exterior and historic walkable neighborhood location gives the owner of this new home the best of all worlds.
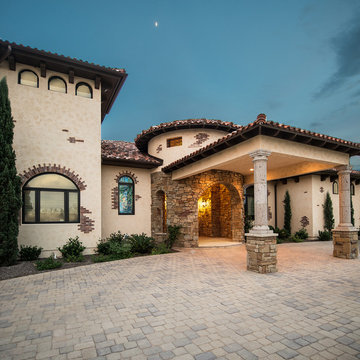
На фото: бежевый, огромный, трехэтажный дом в средиземноморском стиле с облицовкой из цементной штукатурки
Красивые трехэтажные, четырехэтажные дома – 66 107 фото фасадов
7
