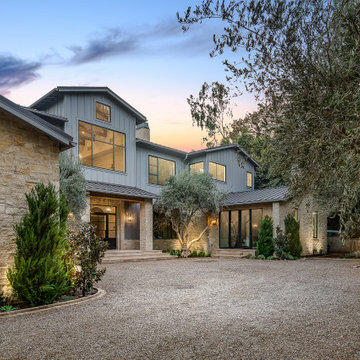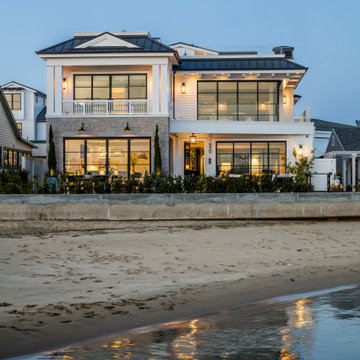Красивые трехэтажные, четырехэтажные дома – 66 107 фото фасадов
Сортировать:
Бюджет
Сортировать:Популярное за сегодня
21 - 40 из 66 107 фото
1 из 3

На фото: трехэтажный, кирпичный, бежевый частный загородный дом среднего размера в классическом стиле с двускатной крышей, крышей из гибкой черепицы, коричневой крышей и отделкой дранкой с

Hidden within a clearing in a Grade II listed arboretum in Hampshire, this highly efficient new-build family home was designed to fully embrace its wooded location.
Surrounded by woods, the site provided both the potential for a unique perspective and also a challenge, due to the trees limiting the amount of natural daylight. To overcome this, we placed the guest bedrooms and ancillary spaces on the ground floor and elevated the primary living areas to the lighter first and second floors.
The entrance to the house is via a courtyard to the north of the property. Stepping inside, into an airy entrance hall, an open oak staircase rises up through the house.
Immediately beyond the full height glazing across the hallway, a newly planted acer stands where the two wings of the house part, drawing the gaze through to the gardens beyond. Throughout the home, a calming muted colour palette, crafted oak joinery and the gentle play of dappled light through the trees, creates a tranquil and inviting atmosphere.
Upstairs, the landing connects to a formal living room on one side and a spacious kitchen, dining and living area on the other. Expansive glazing opens on to wide outdoor terraces that span the width of the building, flooding the space with daylight and offering a multi-sensory experience of the woodland canopy. Porcelain tiles both inside and outside create a seamless continuity between the two.
At the top of the house, a timber pavilion subtly encloses the principal suite and study spaces. The mood here is quieter, with rooflights bathing the space in light and large picture windows provide breathtaking views over the treetops.
The living area on the first floor and the master suite on the upper floor function as a single entity, to ensure the house feels inviting, even when the guest bedrooms are unoccupied.
Outside, and opposite the main entrance, the house is complemented by a single storey garage and yoga studio, creating a formal entrance courtyard to the property. Timber decking and raised beds sit to the north of the studio and garage.
The buildings are predominantly constructed from timber, with offsite fabrication and precise on-site assembly. Highly insulated, the choice of materials prioritises the reduction of VOCs, with wood shaving insulation and an Air Source Heat Pump (ASHP) to minimise both operational and embodied carbon emissions.
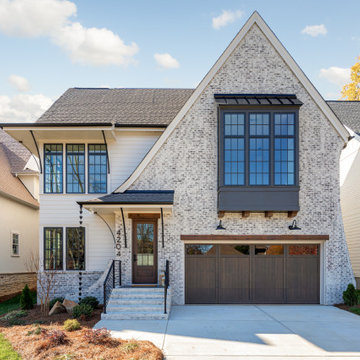
With iron ore clad windows, striking angles, and a German smear-painted brick color scheme, this home makes a statement.
Стильный дизайн: огромный, трехэтажный, кирпичный, бежевый частный загородный дом в стиле модернизм - последний тренд
Стильный дизайн: огромный, трехэтажный, кирпичный, бежевый частный загородный дом в стиле модернизм - последний тренд

Sumptuous spaces are created throughout the house with the use of dark, moody colors, elegant upholstery with bespoke trim details, unique wall coverings, and natural stone with lots of movement.
The mix of print, pattern, and artwork creates a modern twist on traditional design.

На фото: большой, трехэтажный, белый частный загородный дом в стиле кантри с облицовкой из ЦСП, двускатной крышей, крышей из гибкой черепицы, черной крышей и отделкой доской с нащельником
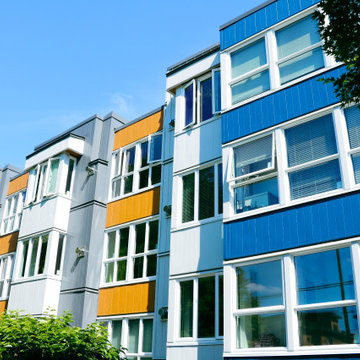
Commercial building façade with metal panels.
Идея дизайна: большой, трехэтажный многоквартирный дом в современном стиле с облицовкой из металла и плоской крышей
Идея дизайна: большой, трехэтажный многоквартирный дом в современном стиле с облицовкой из металла и плоской крышей

Lower angle view highlighting the pitch of this Western Red Cedar perfection shingle roof we recently installed on this expansive and intricate New Canaan, CT residence. This installation involved numerous dormers, valleys and protrusions, and over 8,000 square feet of copper chromated arsenate-treated cedar.
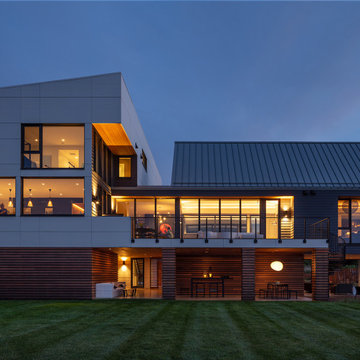
На фото: большой, трехэтажный, серый частный загородный дом в современном стиле с комбинированной облицовкой
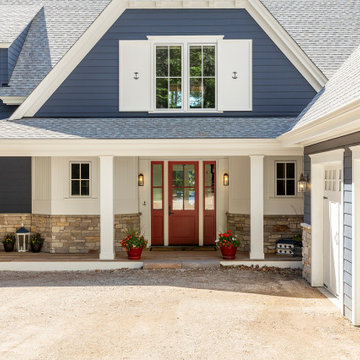
This stunning lake home had great attention to detail with vertical board and batton in the peaks, custom made anchor shutters, White Dove trim color, Hale Navy siding color, custom stone blend and custom stained cedar decking and tongue-and-groove on the porch ceiling.
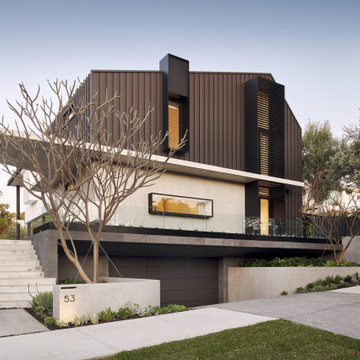
Faultless is how the judges described this beautiful home. Masterfully constructed with a layout designed to maximise the northern light and shield the outdoor areas from the weather. This home radiated class and elegance with excellent ambience and aesthetic throughout.
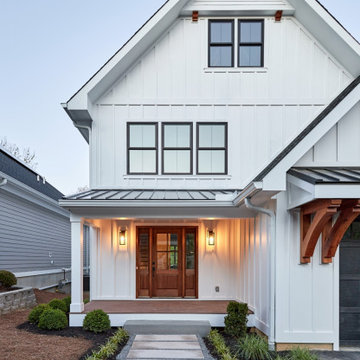
A for-market house finished in 2021. The house sits on a narrow, hillside lot overlooking the Square below.
photography: Viktor Ramos
Пример оригинального дизайна: большой, трехэтажный, белый частный загородный дом в стиле кантри с облицовкой из ЦСП, двускатной крышей, металлической крышей, серой крышей и отделкой доской с нащельником
Пример оригинального дизайна: большой, трехэтажный, белый частный загородный дом в стиле кантри с облицовкой из ЦСП, двускатной крышей, металлической крышей, серой крышей и отделкой доской с нащельником

Стильный дизайн: огромный, трехэтажный, кирпичный, черный частный загородный дом в стиле модернизм с крышей из смешанных материалов, черной крышей и отделкой доской с нащельником - последний тренд
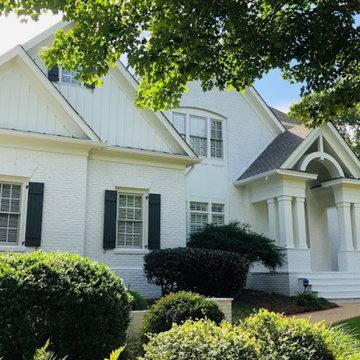
Updated this traditional home with PAINT!!
На фото: большой, трехэтажный, кирпичный, белый частный загородный дом в стиле неоклассика (современная классика) с мансардной крышей и крышей из гибкой черепицы с
На фото: большой, трехэтажный, кирпичный, белый частный загородный дом в стиле неоклассика (современная классика) с мансардной крышей и крышей из гибкой черепицы с

Источник вдохновения для домашнего уюта: четырехэтажный, синий частный загородный дом в стиле модернизм с облицовкой из ЦСП, плоской крышей и металлической крышей
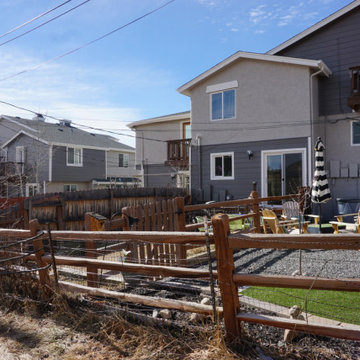
Стильный дизайн: трехэтажный, серый таунхаус среднего размера в современном стиле с облицовкой из ЦСП, двускатной крышей и крышей из гибкой черепицы - последний тренд

This custom hillside home takes advantage of the terrain in order to provide sweeping views of the local Silver Lake neighborhood. A stepped sectional design provides balconies and outdoor space at every level.
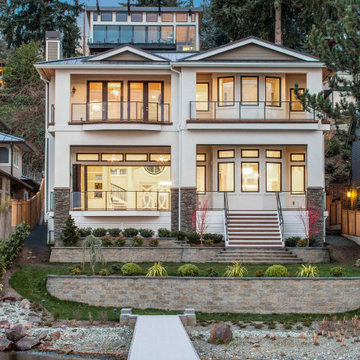
Источник вдохновения для домашнего уюта: трехэтажный, белый частный загородный дом в стиле неоклассика (современная классика) с вальмовой крышей и металлической крышей

На фото: трехэтажный, черный дуплекс среднего размера в стиле лофт с комбинированной облицовкой, односкатной крышей и металлической крышей с
Красивые трехэтажные, четырехэтажные дома – 66 107 фото фасадов
2
