Красивые таунхаусы с облицовкой из металла – 229 фото фасадов
Сортировать:
Бюджет
Сортировать:Популярное за сегодня
61 - 80 из 229 фото
1 из 3
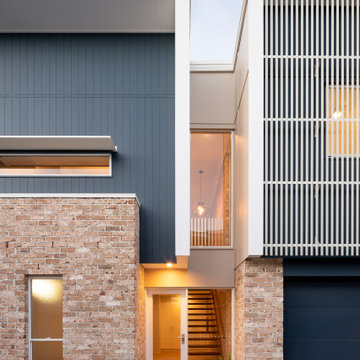
Пример оригинального дизайна: большой, двухэтажный, синий таунхаус в морском стиле с облицовкой из металла, плоской крышей и металлической крышей
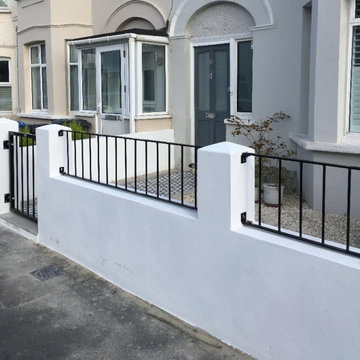
Our "Cheltenham" range. Metal garden gate and railings. Images taken by our customer after they had fitted the products. They were really pleased with the outcome.
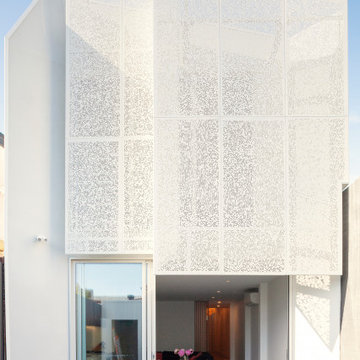
Suspended Privacy screen in Surf Mist to First Floor
Идея дизайна: маленький, двухэтажный, белый таунхаус в стиле модернизм с облицовкой из металла, вальмовой крышей и металлической крышей для на участке и в саду
Идея дизайна: маленький, двухэтажный, белый таунхаус в стиле модернизм с облицовкой из металла, вальмовой крышей и металлической крышей для на участке и в саду

Photo credit: Matthew Smith ( http://www.msap.co.uk)
Идея дизайна: трехэтажный, зеленый таунхаус среднего размера в современном стиле с облицовкой из металла, плоской крышей и зеленой крышей
Идея дизайна: трехэтажный, зеленый таунхаус среднего размера в современном стиле с облицовкой из металла, плоской крышей и зеленой крышей
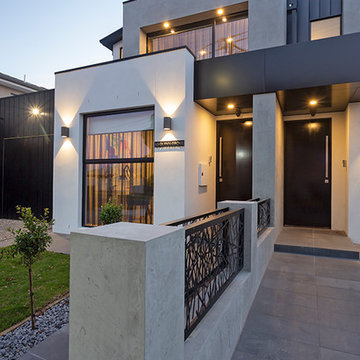
На фото: двухэтажный, разноцветный таунхаус среднего размера в современном стиле с облицовкой из металла, плоской крышей и металлической крышей
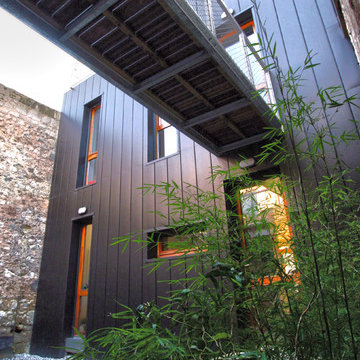
Atelier d'Architecture Baobab
Источник вдохновения для домашнего уюта: трехэтажный, черный таунхаус среднего размера в современном стиле с облицовкой из металла и плоской крышей
Источник вдохновения для домашнего уюта: трехэтажный, черный таунхаус среднего размера в современном стиле с облицовкой из металла и плоской крышей
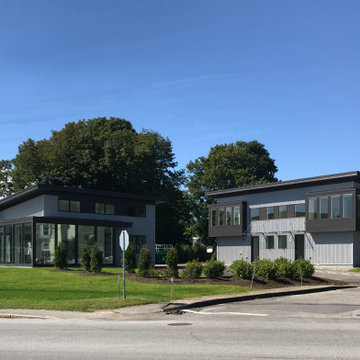
Southeast view of townhouses, landscaping, drive entry, etc.
Пример оригинального дизайна: двухэтажный, серый таунхаус среднего размера в стиле модернизм с облицовкой из металла, односкатной крышей и крышей из смешанных материалов
Пример оригинального дизайна: двухэтажный, серый таунхаус среднего размера в стиле модернизм с облицовкой из металла, односкатной крышей и крышей из смешанных материалов
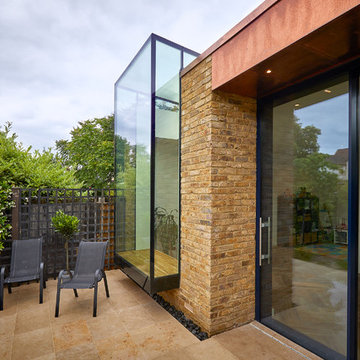
The use of glazing and lightwells allows an increase in the amount of natural light flooding into the property. The extensive use of ‘structural glass’ transformed this previous dark and gloomy property in a house full of light and spatial interest.
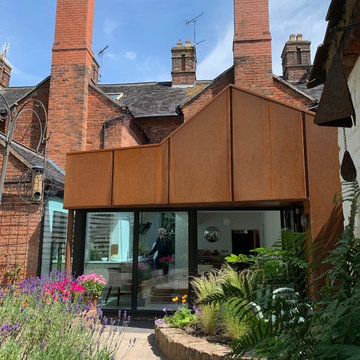
Our ’Corten Extension’ project; new open plan kitchen-diner as part of a side-return and rear single storey extension and remodel to a Victorian terrace. The Corten blends in beautifully with the existing brick whilst the plan form kicks out towards the garden to create a small sheltered seating area.
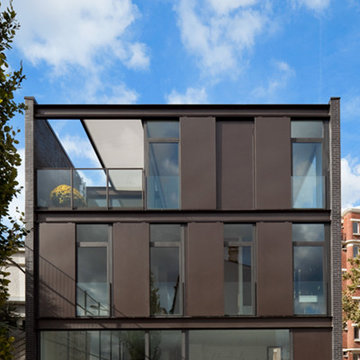
Une addition critique.
Il s’agit d’une maison d’habitation à Montrouge, construite au début du XXe siècle, à l’angle de deux rues, en briques apparentes.
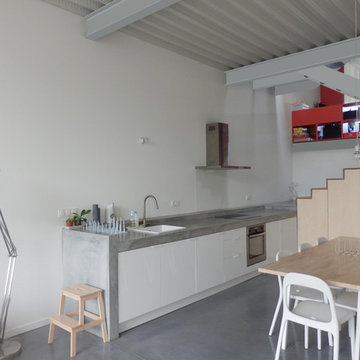
Идея дизайна: маленький, трехэтажный, серый таунхаус в стиле лофт с облицовкой из металла, двускатной крышей и металлической крышей для на участке и в саду
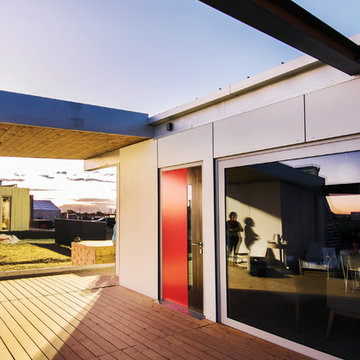
The Solar Decathlon project’s focus on energy efficiency and modern design led them to select the Glo A5 Series windows and doors for the project. Two large Lift and Slide doors paired with hidden sash windows and two custom – and bright red – D1 entry doors complement the modern aesthetic of the home and provide exceptional thermal performance. High performance spacers, low iron glass, larger continuous thermal breaks, and multiple air seals deliver high performance, cost effective durability and sophisticated design. Beyond performance and looks, the A5 Series windows and doors provide natural ventilation and a strong visual connection to the outdoors.
Photography by: Nita Torrey Photography
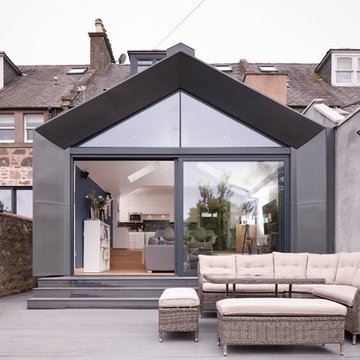
David Barbour
Пример оригинального дизайна: серый таунхаус в современном стиле с облицовкой из металла, двускатной крышей и металлической крышей
Пример оригинального дизайна: серый таунхаус в современном стиле с облицовкой из металла, двускатной крышей и металлической крышей
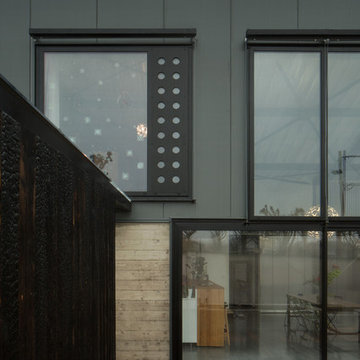
Пример оригинального дизайна: двухэтажный, серый таунхаус среднего размера в стиле лофт с облицовкой из металла, плоской крышей и зеленой крышей
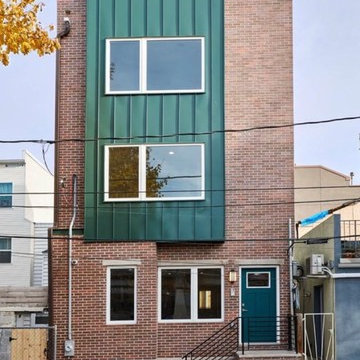
All brick and limestone and stunning metal siding has been done.
Идея дизайна: трехэтажный таунхаус в классическом стиле с облицовкой из металла
Идея дизайна: трехэтажный таунхаус в классическом стиле с облицовкой из металла
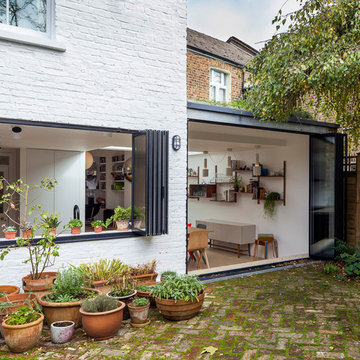
An award winning project to transform a two storey Victorian terrace house into a generous family home with the addition of both a side extension and loft conversion.
The side extension provides a light filled open plan kitchen/dining room under a glass roof and bi-folding doors gives level access to the south facing garden. A generous master bedroom with en-suite is housed in the converted loft. A fully glazed dormer provides the occupants with an abundance of daylight and uninterrupted views of the adjacent Wendell Park.
Winner of the third place prize in the New London Architecture 'Don't Move, Improve' Awards 2016
Photograph: Salt Productions
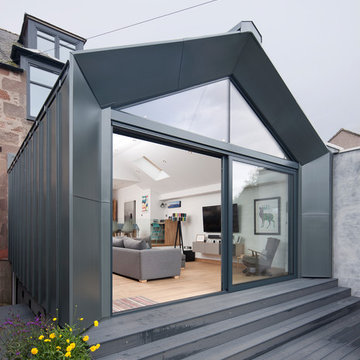
David Barbour
Источник вдохновения для домашнего уюта: серый таунхаус в современном стиле с облицовкой из металла, двускатной крышей и металлической крышей
Источник вдохновения для домашнего уюта: серый таунхаус в современном стиле с облицовкой из металла, двускатной крышей и металлической крышей
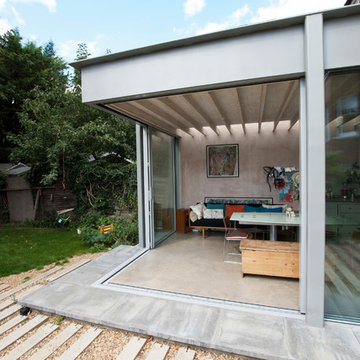
A contemporary rear extension, retrofit and refurbishment to a terrace house. Rear extension is a steel framed garden room with cantilevered roof which forms a porch when sliding doors are opened. Interior of the house is opened up. New rooflight above an atrium within the middle of the house. Large window to the timber clad loft extension looks out over Muswell Hill.
Lyndon Douglas
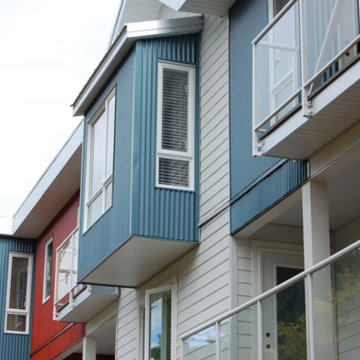
Joe Newell Architect Inc.
Пример оригинального дизайна: маленький, трехэтажный таунхаус в современном стиле с облицовкой из металла для на участке и в саду
Пример оригинального дизайна: маленький, трехэтажный таунхаус в современном стиле с облицовкой из металла для на участке и в саду
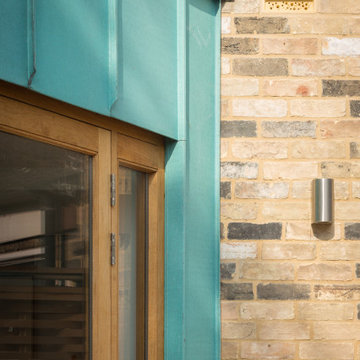
Photo credit: Matthew Smith ( http://www.msap.co.uk)
Пример оригинального дизайна: трехэтажный, зеленый таунхаус среднего размера в современном стиле с облицовкой из металла, плоской крышей и зеленой крышей
Пример оригинального дизайна: трехэтажный, зеленый таунхаус среднего размера в современном стиле с облицовкой из металла, плоской крышей и зеленой крышей
Красивые таунхаусы с облицовкой из металла – 229 фото фасадов
4