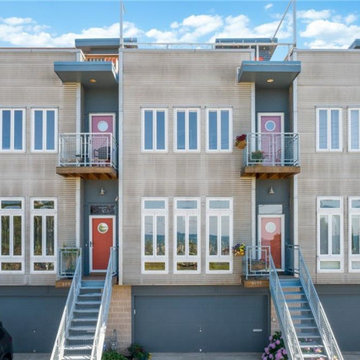Красивые таунхаусы с облицовкой из металла – 229 фото фасадов
Сортировать:
Бюджет
Сортировать:Популярное за сегодня
41 - 60 из 229 фото
1 из 3
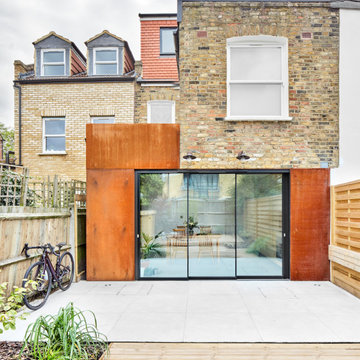
The new intervention was clearly defined with new materials while the remaining first floor level was left with its original brickwork. the contrast of both is well balanced, creating the optical illusion of the first floor floating. Big sliding doors integrate the exterior with the interior
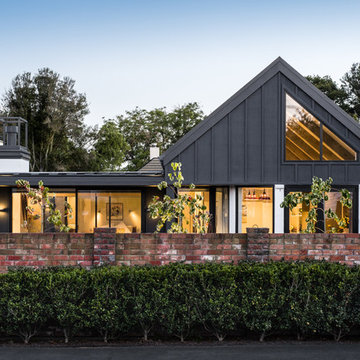
Dennis Radermacher
Свежая идея для дизайна: одноэтажный, белый таунхаус среднего размера в стиле модернизм с облицовкой из металла, двускатной крышей и металлической крышей - отличное фото интерьера
Свежая идея для дизайна: одноэтажный, белый таунхаус среднего размера в стиле модернизм с облицовкой из металла, двускатной крышей и металлической крышей - отличное фото интерьера

The project to refurbish and extend this mid-terrace Victorian house in Peckham began in late 2021. We were approached by a client with a clear brief of not only extending to meet the space requirements of a young family but also with a strong sense of aesthetics and quality of interior spaces that they wanted to achieve. An exterior design was arrived at through a careful study of precedents within the area. An emphasis was placed on blending in and remaining subservient to the existing built environment through materiality that blends harmoniously with its surroundings. Internally, we are working to the clients brief of creating a timeless yet unmistakably contemporary and functional interior. The aim is to utilise the orientation of the property for natural daylight, introduce clever storage solutions and use materials that will age gracefully and provide the perfect backdrop for living. The Planning Permission has been granted in spring 2022 with the work set to commence on site later in the year.
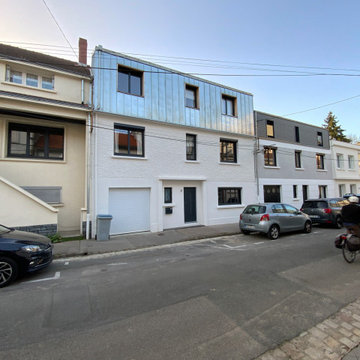
Surélévation en ossature bois avec un revêtement en zinc naturel
Свежая идея для дизайна: трехэтажный, белый таунхаус среднего размера в современном стиле с облицовкой из металла, двускатной крышей, металлической крышей, серой крышей и отделкой доской с нащельником - отличное фото интерьера
Свежая идея для дизайна: трехэтажный, белый таунхаус среднего размера в современном стиле с облицовкой из металла, двускатной крышей, металлической крышей, серой крышей и отделкой доской с нащельником - отличное фото интерьера
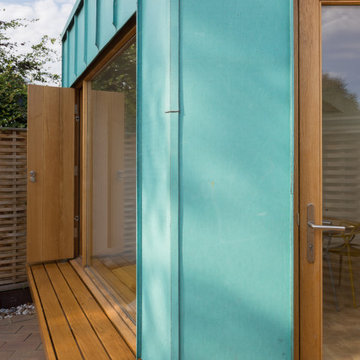
Photo credit: Matthew Smith ( http://www.msap.co.uk)
На фото: трехэтажный, зеленый таунхаус среднего размера в современном стиле с облицовкой из металла, плоской крышей и зеленой крышей
На фото: трехэтажный, зеленый таунхаус среднего размера в современном стиле с облицовкой из металла, плоской крышей и зеленой крышей
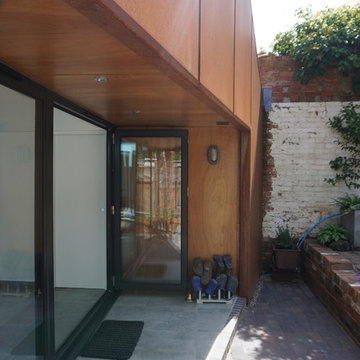
Our ’Corten Extension’ project; new open plan kitchen-diner as part of a side-return and rear single storey extension and remodel to a Victorian terrace. The Corten blends in beautifully with the existing brick whilst the plan form kicks out towards the garden to create a small sheltered seating area.
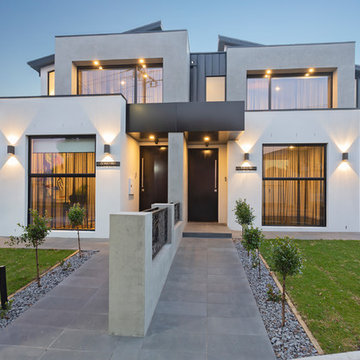
Пример оригинального дизайна: двухэтажный, разноцветный таунхаус среднего размера в современном стиле с облицовкой из металла, плоской крышей и металлической крышей
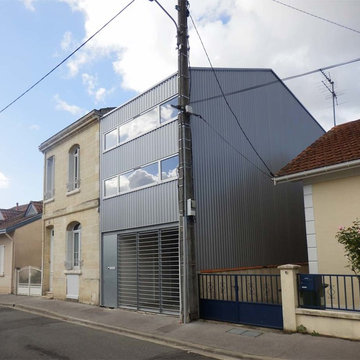
На фото: маленький, трехэтажный, серый таунхаус в стиле лофт с облицовкой из металла, двускатной крышей и металлической крышей для на участке и в саду
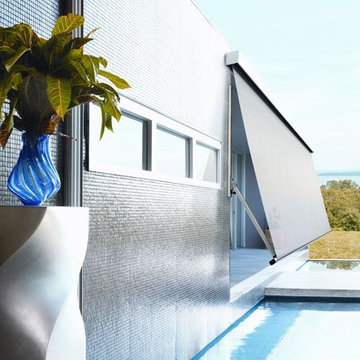
Пример оригинального дизайна: одноэтажный, серый таунхаус в современном стиле с облицовкой из металла, плоской крышей и металлической крышей
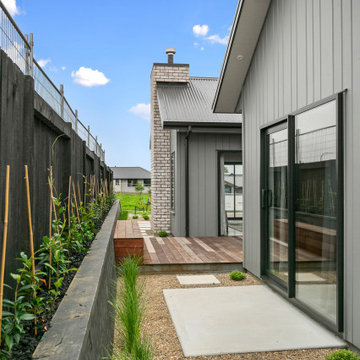
На фото: большой, одноэтажный, серый таунхаус с облицовкой из металла, двускатной крышей, металлической крышей, серой крышей и отделкой доской с нащельником с
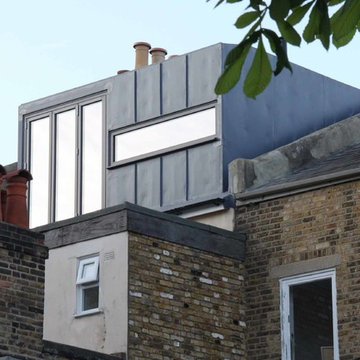
Roof extension for a flat to expose expansive views across South London.
An intimate project to expand this first floor flat into the roof above, this scheme used carefully considered glazing to bring light and views into the living area and generate a sense of openness previously lacking.
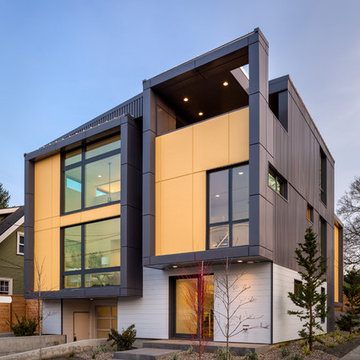
Lightbox 23 is a modern infill project in inner NE Portland. The project was designed and constructed as a net zero building and has been certified by Earth Advantage.
Photo credit: Josh Partee Photography
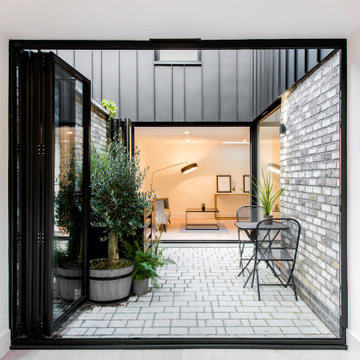
This backland development is currently under
construction and comprises five 3 bedroom courtyard
houses, four two bedroom flats and a commercial unit
fronting Heath Road.
Previously a garage site, the project had an
unsuccessful planning history before Thomas
Alexander crafted the approved scheme and was
considered an un-developable site by the vendor.
The proposal of courtyard houses with adaptive roof
forms minimised the massing at sensitive areas of the
backland site and created a predominantly inward
facing housetype to minimise overlooking and create
light, bright and tranquil living spaces.
The concept seeks to celebrate the prior industrial
use of the site. Formal brickwork creates a strong
relationship with the streetscape and a standing seam
cladding suggests a more industrial finish to pay
homage to the prior raw materiality of the backland
site.
The relationship between these two materials is ever
changing throughout the scheme. At the streetscape,
tall and slender brick piers ofer a strong stance and
appear to be controlling and holding back a metal
clad form which peers between the brickwork. They
are graceful in nature and appear to effortlessly
restrain the metal form.
Phase two of the project is due to be completed in
the first quarter of 2020 and will deliver 4 flats and a
commercial unit to the frontage at Heath Road.
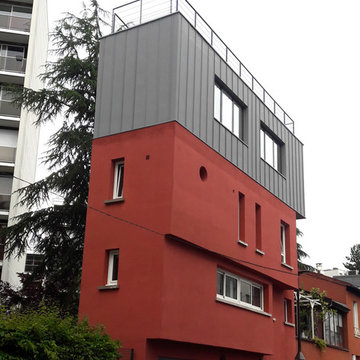
Стильный дизайн: маленький, трехэтажный, серый таунхаус в современном стиле с облицовкой из металла, плоской крышей и крышей из смешанных материалов для на участке и в саду - последний тренд
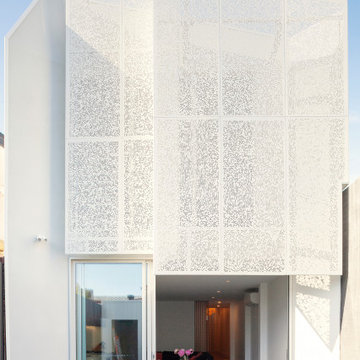
Стильный дизайн: одноэтажный, белый таунхаус среднего размера в современном стиле с облицовкой из металла, металлической крышей и белой крышей - последний тренд
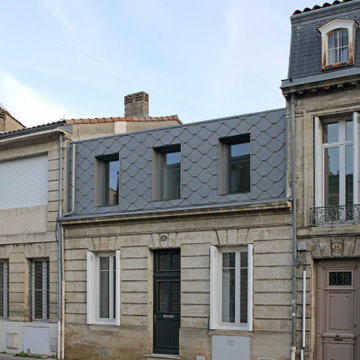
Свежая идея для дизайна: двухэтажный, серый таунхаус среднего размера в современном стиле с облицовкой из металла, двускатной крышей и черепичной крышей - отличное фото интерьера
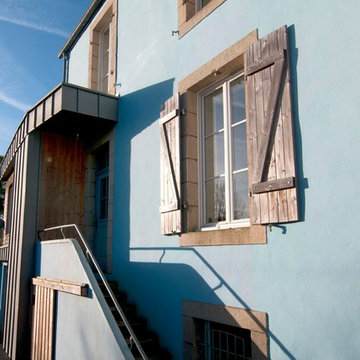
Rodolphe Bonnet ARCHalliances
Extension de maison de ville réalisée en bois et zinc joints debout avec l'articulation sur l'escalier existant (ajout d'une main courante aux normes).
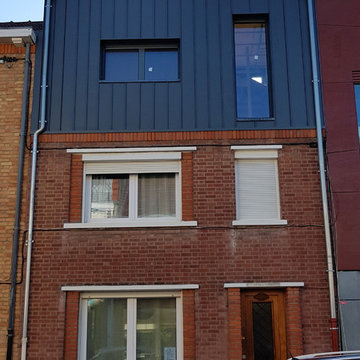
Источник вдохновения для домашнего уюта: трехэтажный, серый таунхаус среднего размера в современном стиле с облицовкой из металла, двускатной крышей и металлической крышей
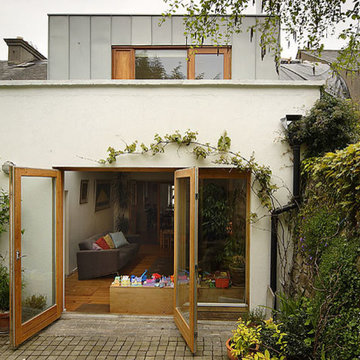
Richie Hatch
На фото: двухэтажный, белый таунхаус в современном стиле с облицовкой из металла, плоской крышей и металлической крышей
На фото: двухэтажный, белый таунхаус в современном стиле с облицовкой из металла, плоской крышей и металлической крышей
Красивые таунхаусы с облицовкой из металла – 229 фото фасадов
3
