Красивые таунхаусы с облицовкой из металла – 229 фото фасадов
Сортировать:
Бюджет
Сортировать:Популярное за сегодня
141 - 160 из 229 фото
1 из 3
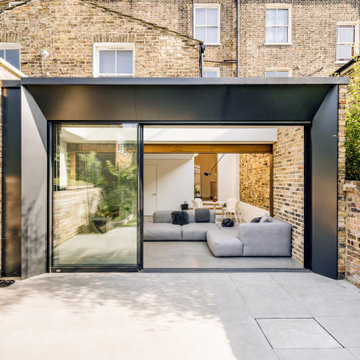
Sliding doors opening to garden
Пример оригинального дизайна: одноэтажный, черный таунхаус среднего размера в стиле модернизм с облицовкой из металла, плоской крышей и крышей из смешанных материалов
Пример оригинального дизайна: одноэтажный, черный таунхаус среднего размера в стиле модернизм с облицовкой из металла, плоской крышей и крышей из смешанных материалов
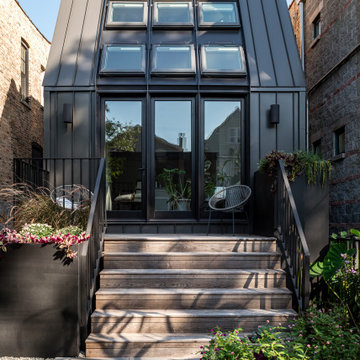
The renovation of the rear of the house was both inspired by the look of Parisian garret apartments, and the need to respect existing zoning setback requirements. Sloping the 'roof' of the first floor up to connect at the top of the 2nd floor parapet, and filling that slope with skylights, created inviting sunrooms on both the first and second floor.
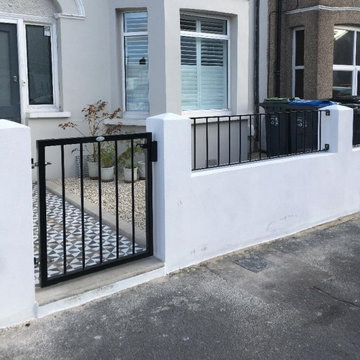
Our "Cheltenham" range. Metal garden gate and railings. Images taken by our customer after they had fitted the products. They were really pleased with the outcome.
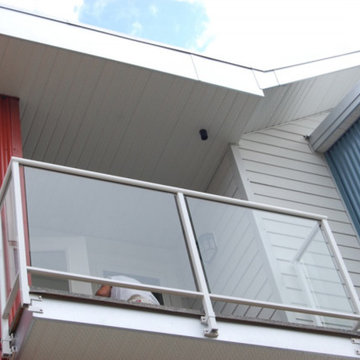
Joe Newell Architect Inc.
Идея дизайна: маленький, трехэтажный таунхаус в современном стиле с облицовкой из металла для на участке и в саду
Идея дизайна: маленький, трехэтажный таунхаус в современном стиле с облицовкой из металла для на участке и в саду
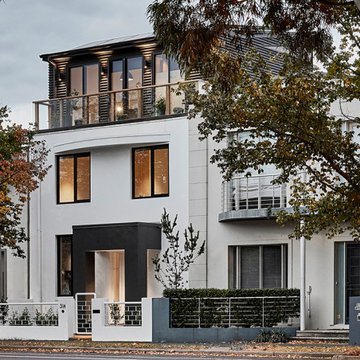
Стильный дизайн: трехэтажный, черный таунхаус среднего размера в современном стиле с облицовкой из металла, плоской крышей, металлической крышей и черной крышей - последний тренд
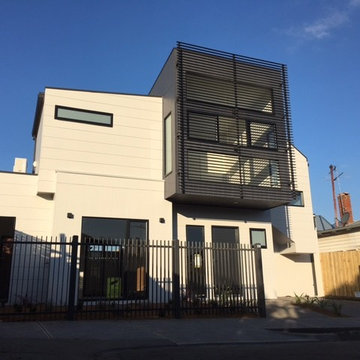
Cae Eason
Стильный дизайн: маленький, двухэтажный, белый таунхаус в современном стиле с облицовкой из металла для на участке и в саду - последний тренд
Стильный дизайн: маленький, двухэтажный, белый таунхаус в современном стиле с облицовкой из металла для на участке и в саду - последний тренд
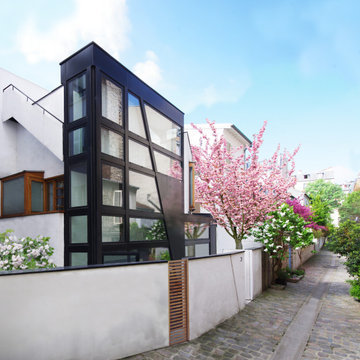
Стильный дизайн: четырехэтажный таунхаус в современном стиле с облицовкой из металла и плоской крышей - последний тренд
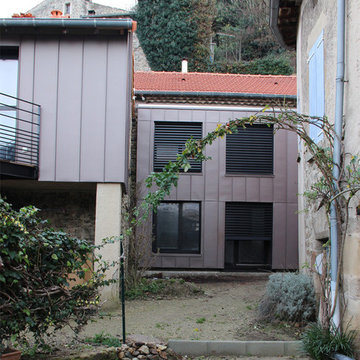
Стильный дизайн: двухэтажный таунхаус с облицовкой из металла - последний тренд
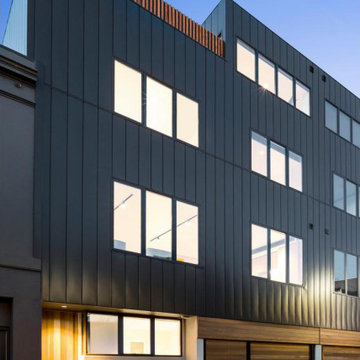
Свежая идея для дизайна: маленький, четырехэтажный, черный таунхаус с облицовкой из металла, плоской крышей и черной крышей для на участке и в саду - отличное фото интерьера
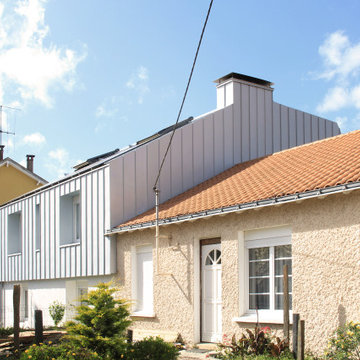
Jouant avec les reflets de lumière, la nouvelle peau de zinc Azengar de cette maison traditionnelle initie un dialogue subtil avec son environnement, et lui donne un second souffle. À l’occasion de travaux de rénovation énergétique et de surélévation, le choix de ce matériau est rapidement apparu comme une évidence. À la fois noble et pérenne, utilisable aussi bien en bardage qu’en toiture, l’exploitation de son potentiel a permis un traitement fin des détails de retournement pour créer une enveloppe continue, comme un écrin. La teinte Azengar, douce et naturelle, en plus de réfléchir le contexte, est sensible aux variations d’ambiances et change légèrement de coloration au gré des conditions météorologiques.
L’étage est entièrement isolé par l’extérieur, et la modification de charpente côté Nord dégage un nouvel espace, qui est totalement réaménagé. Ce dernier est redivisé en deux parties : la plus importante fait office de salle multimédia (pour le sport, les jeux et l’installation d’un home cinema), tandis que l’autre est transformée en une chambre d'amis d'environ 17 m². Plus qu’une simple séparation, l’élément épais qui les délimite est un véritable meuble intelligent : intégrant tantôt des étagères, tantôt une kitchenette, l’accès à la salle-de-bains ou encore des placards, il répond à de nombreuses fonctions, toutes regroupées en un unique bloc sculpté par les usages. Bien identifiable, en pin maritime contreplaqué, il structure l’espace et lui donne une atmosphère chaleureuse.
Afin de rendre de rendre l’accès à la chambre d’ami indépendant, un escalier extérieur en métal à deux volées est créé dans le prolongement de l’escalier existant en béton. Orientés plein Sud sur la rue, les panneaux photovoltaïques et les grands Velux exploitent au maximum les apports solaires. Côté jardin au Nord, un ensemble de fenêtres fixes et coulissantes en aluminium occupe quant-à-lui toute la largeur de la partie surélevée, offrant au regard la contemplation d’un paysage boisé.
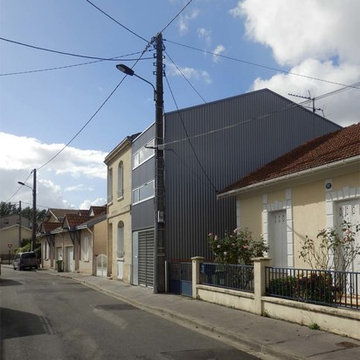
Источник вдохновения для домашнего уюта: маленький, трехэтажный, серый таунхаус в стиле лофт с облицовкой из металла, двускатной крышей и металлической крышей для на участке и в саду
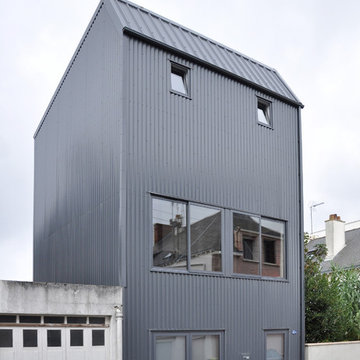
Gaël Marec
Идея дизайна: трехэтажный, серый таунхаус среднего размера в стиле лофт с облицовкой из металла, двускатной крышей и металлической крышей
Идея дизайна: трехэтажный, серый таунхаус среднего размера в стиле лофт с облицовкой из металла, двускатной крышей и металлической крышей
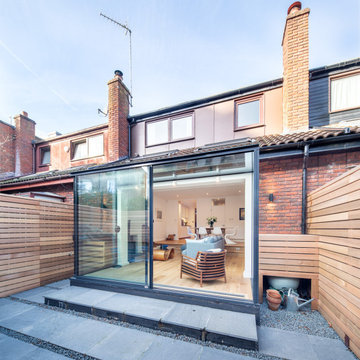
Rear courtyard peaking into the glassy extension. Sleek simple lines defining the open space.
Источник вдохновения для домашнего уюта: двухэтажный таунхаус в скандинавском стиле с облицовкой из металла
Источник вдохновения для домашнего уюта: двухэтажный таунхаус в скандинавском стиле с облицовкой из металла
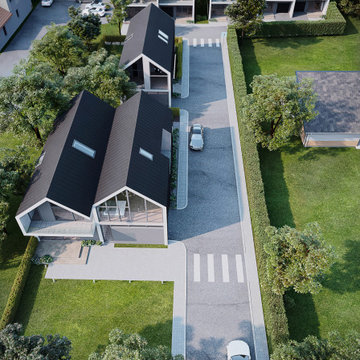
INNA 3D team had a great opportunity to do a 3D Architectural Visualizations for this amaizing project in Canada.
Client: Develeko Design & Build Ottawa
https://develeko.com/
Inner space design collective.
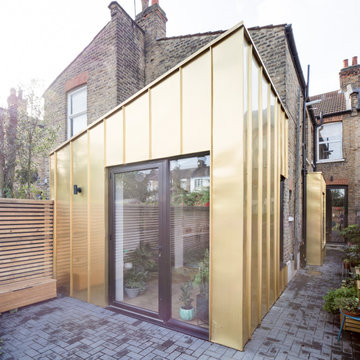
The Mount Pleasant project has created a contemporary living space for this traditional Victorian terrace house in Tottenham, north London. The scheme has included an extensive renovation, refurbishment and a distinctive extension wrapped in golden copper cladding.
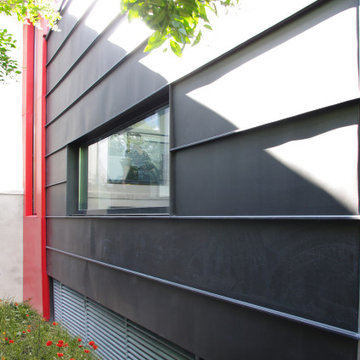
Стильный дизайн: четырехэтажный, черный таунхаус среднего размера с облицовкой из металла, крышей-бабочкой, металлической крышей и черной крышей - последний тренд
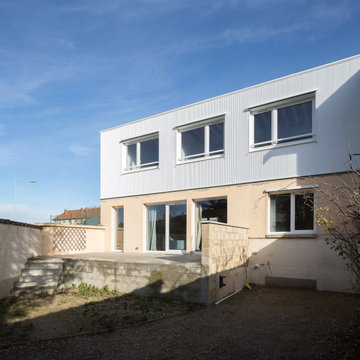
Пример оригинального дизайна: четырехэтажный, белый таунхаус среднего размера в современном стиле с облицовкой из металла и зеленой крышей
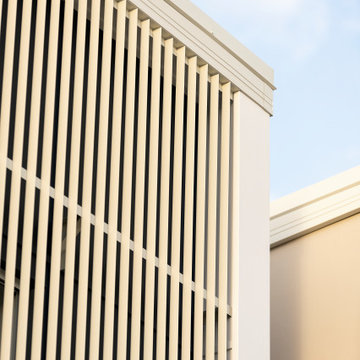
На фото: большой, двухэтажный, синий таунхаус в морском стиле с облицовкой из металла, плоской крышей и металлической крышей с
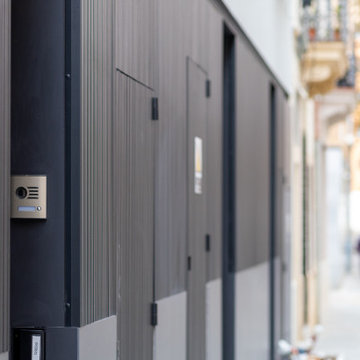
Nueva promocion de viviendas a cargo de TECN Rehabilitaciones S.L. en el barrio de el Clot, Barcelona.
Fotografias: Julen Esnal
Стильный дизайн: двухэтажный, разноцветный таунхаус в современном стиле с облицовкой из металла и плоской крышей - последний тренд
Стильный дизайн: двухэтажный, разноцветный таунхаус в современном стиле с облицовкой из металла и плоской крышей - последний тренд
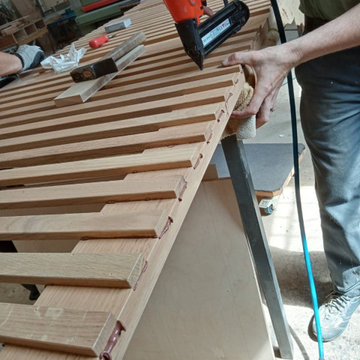
Les persiennes se composent de petites lames de taille variable qui filtrent la lumière et laisse passer l'air qui rentre dans une pièce.
Pour ces raisons, elles consituent de parfaites alliées contre les canicules, en régulant naturellement la chaleur d'une habitation.
Nos ébénistes ont fixé chaque lame au cadre une par une afin de garantir la qualité de la réalisation.
Louvers are made out of several slats, which can vary in length and thickness, that filter out some of the light while letting the air flow.
Because of that, they are the perfect ally in case of heatwave as they naturally regulate the temperature inside your home.
Our cabinetmakers attached each slat to the frame, one at a time, to garanty the quality of this project.
Красивые таунхаусы с облицовкой из металла – 229 фото фасадов
8