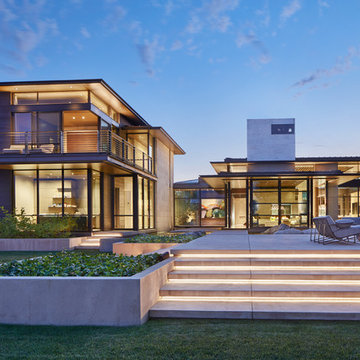Красивые стеклянные дома с плоской крышей – 685 фото фасадов
Сортировать:
Бюджет
Сортировать:Популярное за сегодня
61 - 80 из 685 фото
1 из 3
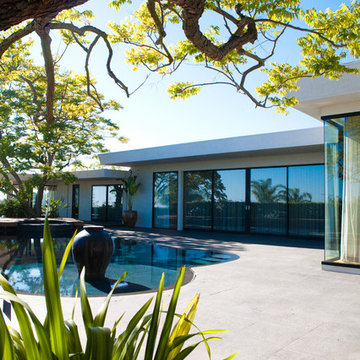
This modern swimming pool has a freeform curved shape, striking zero edge, and thoughtful 18"-deep conversation area at one end, which is centered around a water feature made from an oversized vintage urn.
Photo: Photography by Helene
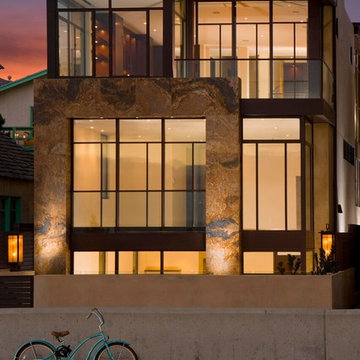
Идея дизайна: большой, трехэтажный, стеклянный дом в современном стиле с плоской крышей
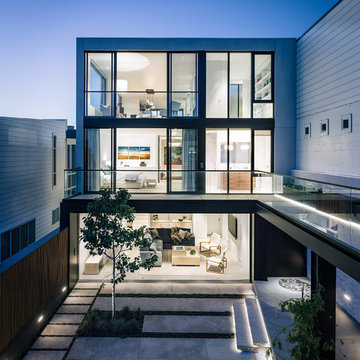
JoeFletcher.com
Стильный дизайн: трехэтажный, стеклянный, большой дом в современном стиле с плоской крышей - последний тренд
Стильный дизайн: трехэтажный, стеклянный, большой дом в современном стиле с плоской крышей - последний тренд
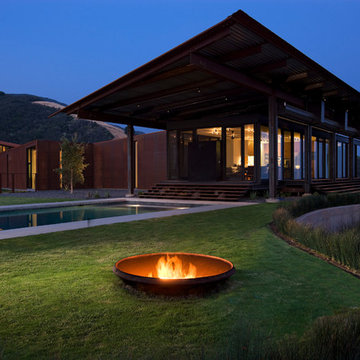
Идея дизайна: большой, одноэтажный, стеклянный частный загородный дом в стиле модернизм с плоской крышей и металлической крышей

Стильный дизайн: двухэтажный, стеклянный, коричневый частный загородный дом в современном стиле с плоской крышей - последний тренд
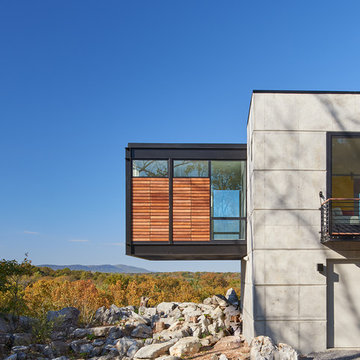
View of master bedroom wing from the exterior.
Anice Hoachlander, Hoachlander Davis Photography LLC
На фото: маленький, одноэтажный, стеклянный дом в современном стиле с плоской крышей для на участке и в саду
На фото: маленький, одноэтажный, стеклянный дом в современном стиле с плоской крышей для на участке и в саду
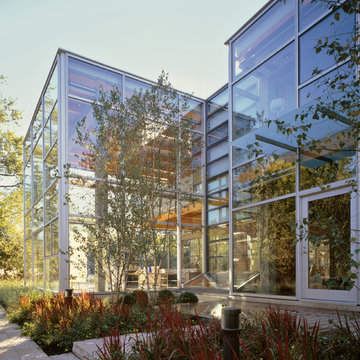
Photography-Hedrich Blessing
Glass House:
The design objective was to build a house for my wife and three kids, looking forward in terms of how people live today. To experiment with transparency and reflectivity, removing borders and edges from outside to inside the house, and to really depict “flowing and endless space”. To construct a house that is smart and efficient in terms of construction and energy, both in terms of the building and the user. To tell a story of how the house is built in terms of the constructability, structure and enclosure, with the nod to Japanese wood construction in the method in which the concrete beams support the steel beams; and in terms of how the entire house is enveloped in glass as if it was poured over the bones to make it skin tight. To engineer the house to be a smart house that not only looks modern, but acts modern; every aspect of user control is simplified to a digital touch button, whether lights, shades/blinds, HVAC, communication/audio/video, or security. To develop a planning module based on a 16 foot square room size and a 8 foot wide connector called an interstitial space for hallways, bathrooms, stairs and mechanical, which keeps the rooms pure and uncluttered. The base of the interstitial spaces also become skylights for the basement gallery.
This house is all about flexibility; the family room, was a nursery when the kids were infants, is a craft and media room now, and will be a family room when the time is right. Our rooms are all based on a 16’x16’ (4.8mx4.8m) module, so a bedroom, a kitchen, and a dining room are the same size and functions can easily change; only the furniture and the attitude needs to change.
The house is 5,500 SF (550 SM)of livable space, plus garage and basement gallery for a total of 8200 SF (820 SM). The mathematical grid of the house in the x, y and z axis also extends into the layout of the trees and hardscapes, all centered on a suburban one-acre lot.
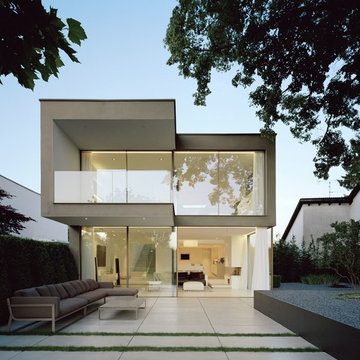
Свежая идея для дизайна: двухэтажный, стеклянный, бежевый частный загородный дом среднего размера в стиле модернизм с плоской крышей - отличное фото интерьера
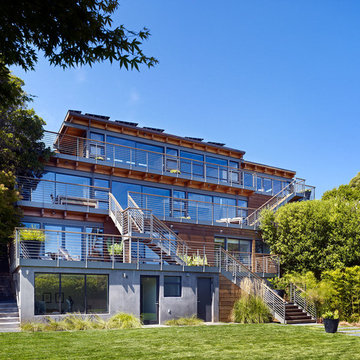
Пример оригинального дизайна: огромный, трехэтажный, стеклянный дом в современном стиле с плоской крышей
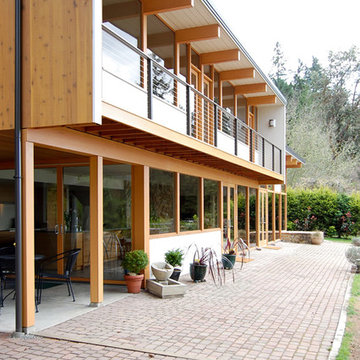
На фото: двухэтажный, стеклянный дом в стиле модернизм с плоской крышей с
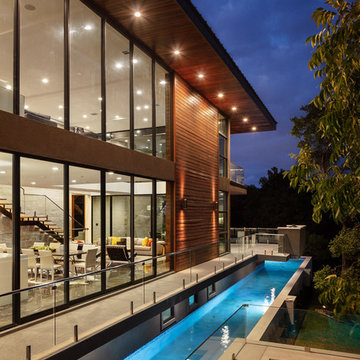
На фото: двухэтажный, стеклянный, коричневый частный загородный дом в современном стиле с плоской крышей
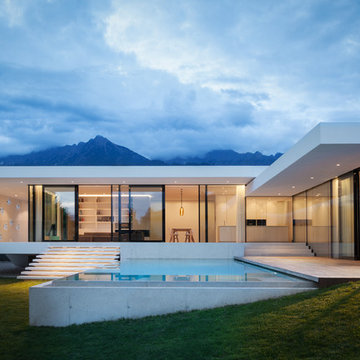
© Andrea Zanchi Photography
На фото: белый, одноэтажный, стеклянный частный загородный дом в стиле модернизм с плоской крышей
На фото: белый, одноэтажный, стеклянный частный загородный дом в стиле модернизм с плоской крышей
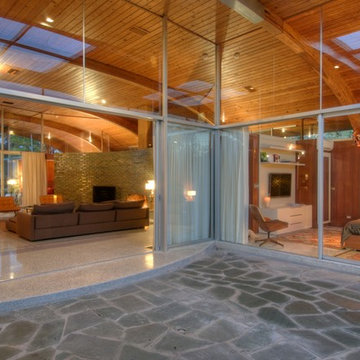
McCourtney
На фото: одноэтажный, стеклянный, бежевый дом среднего размера в стиле ретро с плоской крышей
На фото: одноэтажный, стеклянный, бежевый дом среднего размера в стиле ретро с плоской крышей
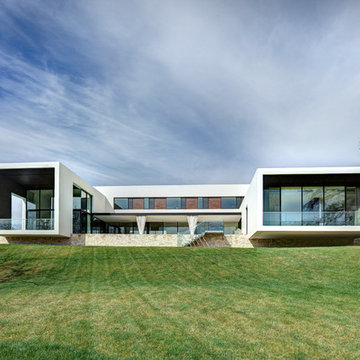
На фото: двухэтажный, белый, большой, стеклянный дом в стиле модернизм с плоской крышей с

The backyard with an all-glass office/ADU (accessory dwelling unit).
Идея дизайна: маленький, одноэтажный, стеклянный, белый мини дом в современном стиле с плоской крышей, металлической крышей и белой крышей для на участке и в саду
Идея дизайна: маленький, одноэтажный, стеклянный, белый мини дом в современном стиле с плоской крышей, металлической крышей и белой крышей для на участке и в саду
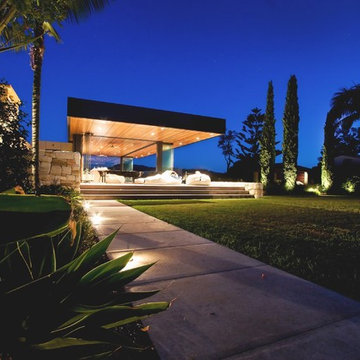
Edge Commercial Photography
Свежая идея для дизайна: большой, одноэтажный, стеклянный частный загородный дом в современном стиле с плоской крышей и металлической крышей - отличное фото интерьера
Свежая идея для дизайна: большой, одноэтажный, стеклянный частный загородный дом в современном стиле с плоской крышей и металлической крышей - отличное фото интерьера
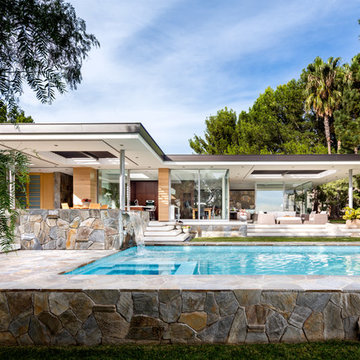
Scott Frances
Источник вдохновения для домашнего уюта: одноэтажный, стеклянный, большой, разноцветный частный загородный дом в стиле ретро с плоской крышей
Источник вдохновения для домашнего уюта: одноэтажный, стеклянный, большой, разноцветный частный загородный дом в стиле ретро с плоской крышей
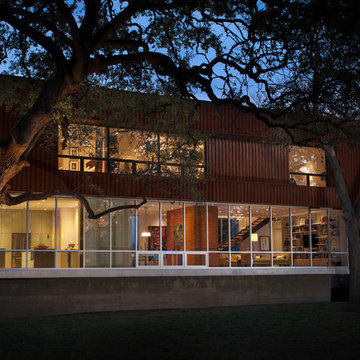
Red Pants Studios
Источник вдохновения для домашнего уюта: большой, двухэтажный, стеклянный дом в современном стиле с плоской крышей
Источник вдохновения для домашнего уюта: большой, двухэтажный, стеклянный дом в современном стиле с плоской крышей

Front entrance to home. Main residential enterance is the walkway to the blue door. The ground floor is the owner's metal works studio.
Anice Hochlander, Hoachlander Davis Photography LLC
Красивые стеклянные дома с плоской крышей – 685 фото фасадов
4
