Красивые стеклянные дома с плоской крышей – 685 фото фасадов
Сортировать:
Бюджет
Сортировать:Популярное за сегодня
141 - 160 из 685 фото
1 из 3
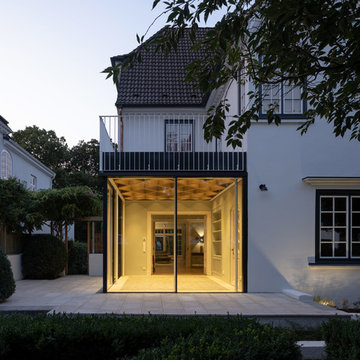
Vorgarten mit Wintergarten und Giebelfassade (Fotograf: Marcus Ebener, Berlin)
Стильный дизайн: маленький, стеклянный, черный частный загородный дом в современном стиле с плоской крышей для на участке и в саду - последний тренд
Стильный дизайн: маленький, стеклянный, черный частный загородный дом в современном стиле с плоской крышей для на участке и в саду - последний тренд
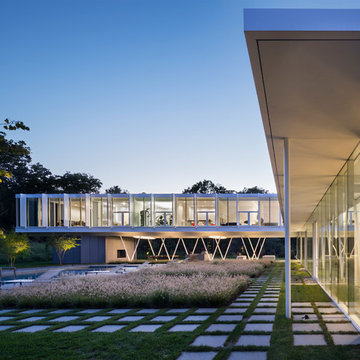
This unique outdoor living space is tucked between the house and the forest. The 65 foot long gunite pool and spa are surrounded by landscape and adjacent to a covered outdoor room with a pool house, fireplace, dining terrace, bbq kitchen and open air lounge. Sunshades and overhanging roofs protect the house interiors from direct sun.
Photographer - Peter Aaron
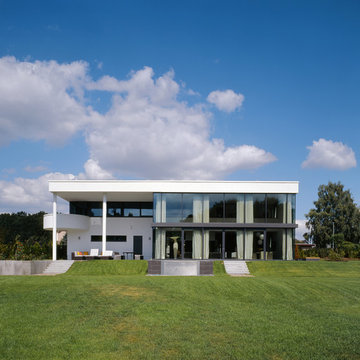
Идея дизайна: огромный, белый, двухэтажный, стеклянный дом в современном стиле с плоской крышей
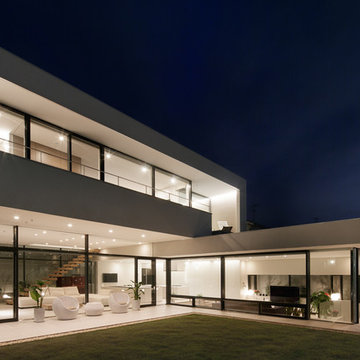
恵まれた眺望を活かす、開放的な 空間。
斜面地に計画したRC+S造の住宅。恵まれた眺望を活かすこと、庭と一体となった開放的な空間をつくることが望まれた。そこで高低差を利用して、道路から一段高い基壇を設け、その上にフラットに広がる芝庭と主要な生活空間を配置した。庭を取り囲むように2つのヴォリュームを組み合わせ、そこに生まれたL字型平面にフォーマルリビング、ダイニング、キッチン、ファミリーリビングを設けている。これらはひとつながりの空間であるが、フロアレベルに細やかな高低差を設けることで、パブリックからプライベートへ、少しずつ空間の親密さが変わるように配慮した。家族のためのプライベートルームは、2階に浮かべたヴォリュームの中におさめてあり、眼下に広がる眺望を楽しむことができる。
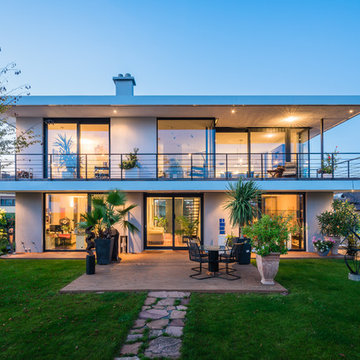
Kristof Lemp
Источник вдохновения для домашнего уюта: двухэтажный, стеклянный, белый дом среднего размера в современном стиле с плоской крышей
Источник вдохновения для домашнего уюта: двухэтажный, стеклянный, белый дом среднего размера в современном стиле с плоской крышей
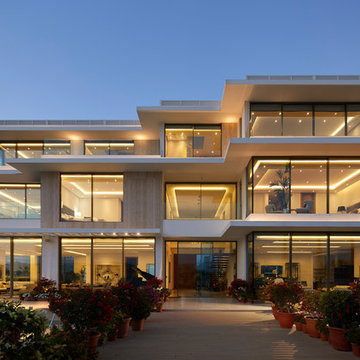
Ranjith Kumar
Идея дизайна: большой, двухэтажный, стеклянный, белый частный загородный дом в современном стиле с плоской крышей и крышей из смешанных материалов
Идея дизайна: большой, двухэтажный, стеклянный, белый частный загородный дом в современном стиле с плоской крышей и крышей из смешанных материалов
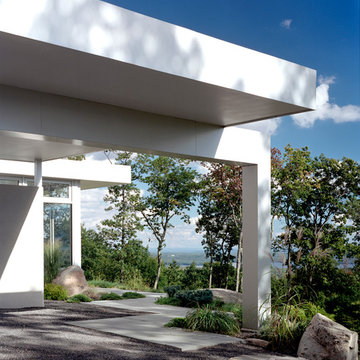
Peter Aaron
На фото: одноэтажный, стеклянный, белый частный загородный дом среднего размера в стиле модернизм с плоской крышей и крышей из смешанных материалов
На фото: одноэтажный, стеклянный, белый частный загородный дом среднего размера в стиле модернизм с плоской крышей и крышей из смешанных материалов
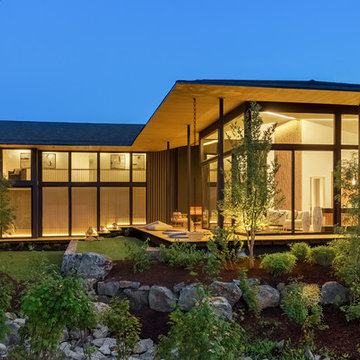
Justin Krug Photography
Пример оригинального дизайна: огромный, двухэтажный, стеклянный частный загородный дом в современном стиле с плоской крышей и крышей из гибкой черепицы
Пример оригинального дизайна: огромный, двухэтажный, стеклянный частный загородный дом в современном стиле с плоской крышей и крышей из гибкой черепицы
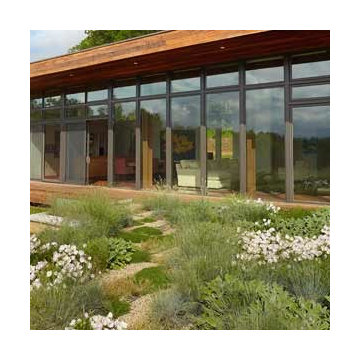
На фото: большой, одноэтажный, стеклянный, бежевый дом в современном стиле с плоской крышей
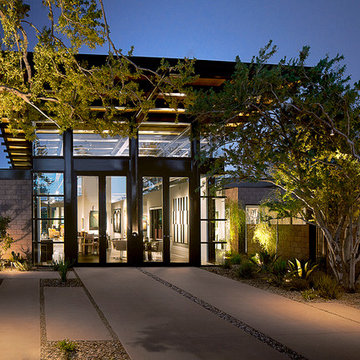
Drew Semel/IlluminArts
Источник вдохновения для домашнего уюта: огромный, одноэтажный, стеклянный, черный дом в стиле модернизм с плоской крышей
Источник вдохновения для домашнего уюта: огромный, одноэтажный, стеклянный, черный дом в стиле модернизм с плоской крышей
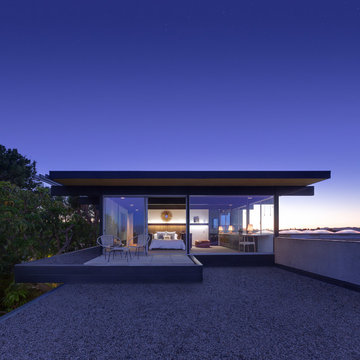
©Teague Hunziker
The Scheimer house. Architects Richard and Dion Neutra. 1972
На фото: двухэтажный, стеклянный частный загородный дом в стиле модернизм с плоской крышей с
На фото: двухэтажный, стеклянный частный загородный дом в стиле модернизм с плоской крышей с
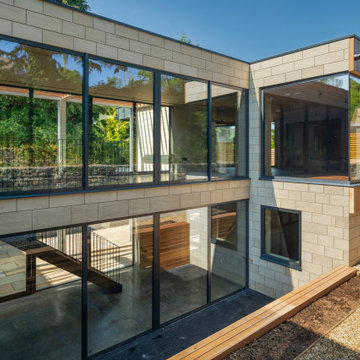
Пример оригинального дизайна: большой, стеклянный, разноцветный частный загородный дом с разными уровнями, плоской крышей, зеленой крышей и отделкой планкеном
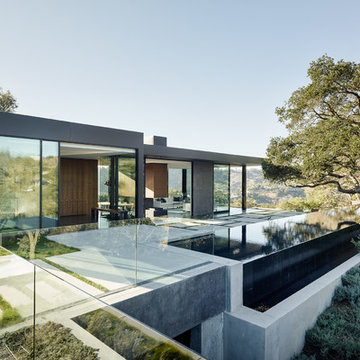
JoeFletcher.com
На фото: одноэтажный, стеклянный, серый дом в современном стиле с плоской крышей
На фото: одноэтажный, стеклянный, серый дом в современном стиле с плоской крышей
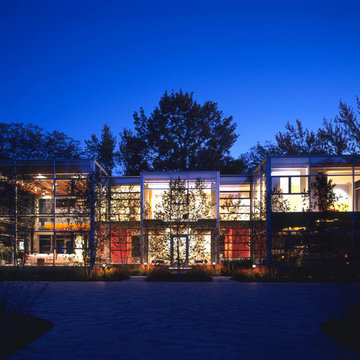
Photography-Hedrich Blessing
Glass House:
The design objective was to build a house for my wife and three kids, looking forward in terms of how people live today. To experiment with transparency and reflectivity, removing borders and edges from outside to inside the house, and to really depict “flowing and endless space”. To construct a house that is smart and efficient in terms of construction and energy, both in terms of the building and the user. To tell a story of how the house is built in terms of the constructability, structure and enclosure, with the nod to Japanese wood construction in the method in which the concrete beams support the steel beams; and in terms of how the entire house is enveloped in glass as if it was poured over the bones to make it skin tight. To engineer the house to be a smart house that not only looks modern, but acts modern; every aspect of user control is simplified to a digital touch button, whether lights, shades/blinds, HVAC, communication/audio/video, or security. To develop a planning module based on a 16 foot square room size and a 8 foot wide connector called an interstitial space for hallways, bathrooms, stairs and mechanical, which keeps the rooms pure and uncluttered. The base of the interstitial spaces also become skylights for the basement gallery.
This house is all about flexibility; the family room, was a nursery when the kids were infants, is a craft and media room now, and will be a family room when the time is right. Our rooms are all based on a 16’x16’ (4.8mx4.8m) module, so a bedroom, a kitchen, and a dining room are the same size and functions can easily change; only the furniture and the attitude needs to change.
The house is 5,500 SF (550 SM)of livable space, plus garage and basement gallery for a total of 8200 SF (820 SM). The mathematical grid of the house in the x, y and z axis also extends into the layout of the trees and hardscapes, all centered on a suburban one-acre lot.
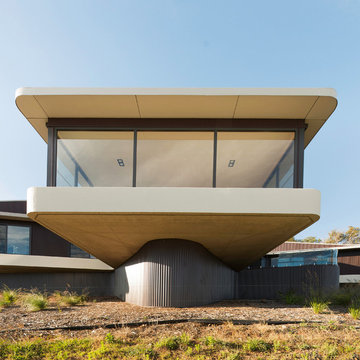
The living room wing, a sentinel’s view of the valley below, with a fire protection bunker and 50,000 litres of rainwater storage concealed within its base.
Photography: © Edward Birch

Beirut 2012
Die großen, bislang ungenutzten Flachdächer mitten in den Städten zu erschließen, ist der
Grundgedanke, auf dem die Idee des
Loftcube basiert. Der Berliner Designer Werner Aisslinger will mit leichten, mobilen
Wohneinheiten diesen neuen, sonnigen
Lebensraum im großen Stil eröffnen und
vermarkten. Nach zweijährigen Vorarbeiten
präsentierten die Planer im Jahr 2003 den
Prototypen ihrer modularen Wohneinheiten
auf dem Flachdach des Universal Music
Gebäudes in Berlin.
Der Loftcube besteht aus einem Tragwerk mit aufgesteckten Fassadenelementen und einem variablen inneren Ausbausystem. Schneller als ein ein Fertighaus ist er innerhalb von 2-3 Tagen inklusive Innenausbau komplett aufgestellt. Zudem lässt sich der Loftcube in der gleichen Zeit auch wieder abbauen und an einen anderen Ort transportieren. Der Loftcube bietet bei Innenabmessungen von 6,25 x 6,25 m etwa 39 m2 Wohnfläche. Die nächst größere Einheit bietet bei rechteckigem Grundriss eine Raumgröße von 55 m2. Ausgehend von diesen Grundmodulen können - durch Brücken miteinander verbundener Einzelelemente - ganze Wohnlandschaften errichtet werden. Je nach Anforderung kann so die Wohnfläche im Laufe der Zeit den Bedürfnissen der Nutzer immer wieder angepasst werden. Die gewünschte Mobilität gewährleistet die auf
Containermaße begrenzte Größe aller
Bauteile. design: studio aisslinger Foto: Aisslinger
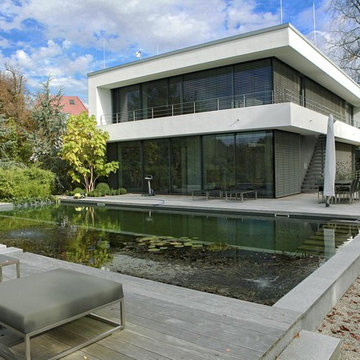
Источник вдохновения для домашнего уюта: двухэтажный, белый, большой, стеклянный дом в современном стиле с плоской крышей
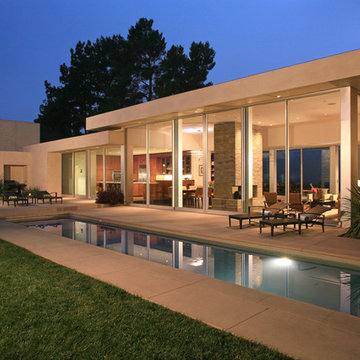
Benny Chan/Fotoworks & Nick Springett
Идея дизайна: одноэтажный, стеклянный дом среднего размера в стиле модернизм с плоской крышей
Идея дизайна: одноэтажный, стеклянный дом среднего размера в стиле модернизм с плоской крышей
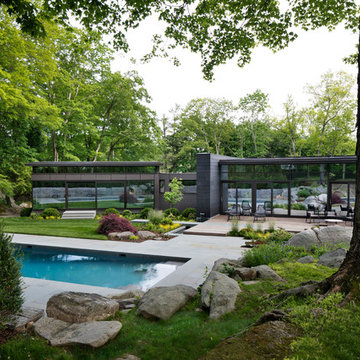
Photo credit: Michael Moran/OTTO.
We designed this home with a flat roof so that you can barely see the large arrays of PVs (solar panels). If you look very carefully, you can see the outline of the panels above the eaves, but they're almost impossible to spot. The design concept for this home is that you wouldn't see anything on top of the roofs, but the truth is that the photovoltaics contribute significantly to the home's energy efficiency. The home is LEED certified and our clients tell us it's comfortable and cozy throughout the year.
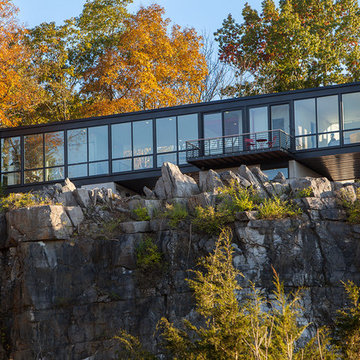
Close up view of home from below the cliff. The home sits at the edge of a large cliff leading down to the Potomac River.
Anice Hoachlander, Hoachlander Davis Photography LLC
Красивые стеклянные дома с плоской крышей – 685 фото фасадов
8