Красивые стеклянные дома с плоской крышей – 685 фото фасадов
Сортировать:
Бюджет
Сортировать:Популярное за сегодня
21 - 40 из 685 фото
1 из 3
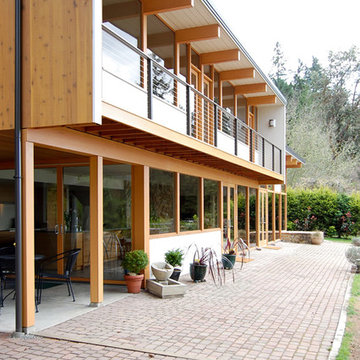
На фото: двухэтажный, стеклянный дом в стиле модернизм с плоской крышей с
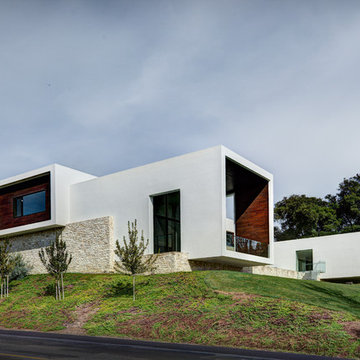
Источник вдохновения для домашнего уюта: большой, двухэтажный, стеклянный, белый дом в стиле модернизм с плоской крышей
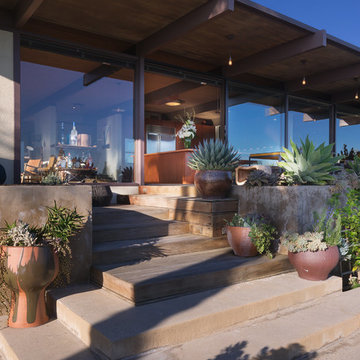
©Teague Hunziker
Пример оригинального дизайна: одноэтажный, стеклянный частный загородный дом в современном стиле с плоской крышей
Пример оригинального дизайна: одноэтажный, стеклянный частный загородный дом в современном стиле с плоской крышей

Tadeo 4909 is a building that takes place in a high-growth zone of the city, seeking out to offer an urban, expressive and custom housing. It consists of 8 two-level lofts, each of which is distinct to the others.
The area where the building is set is highly chaotic in terms of architectural typologies, textures and colors, so it was therefore chosen to generate a building that would constitute itself as the order within the neighborhood’s chaos. For the facade, three types of screens were used: white, satin and light. This achieved a dynamic design that simultaneously allows the most passage of natural light to the various environments while providing the necessary privacy as required by each of the spaces.
Additionally, it was determined to use apparent materials such as concrete and brick, which given their rugged texture contrast with the clearness of the building’s crystal outer structure.
Another guiding idea of the project is to provide proactive and ludic spaces of habitation. The spaces’ distribution is variable. The communal areas and one room are located on the main floor, whereas the main room / studio are located in another level – depending on its location within the building this second level may be either upper or lower.
In order to achieve a total customization, the closets and the kitchens were exclusively designed. Additionally, tubing and handles in bathrooms as well as the kitchen’s range hoods and lights were designed with utmost attention to detail.
Tadeo 4909 is an innovative building that seeks to step out of conventional paradigms, creating spaces that combine industrial aesthetics within an inviting environment.
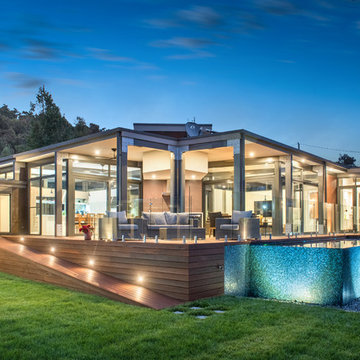
The distinctive design is reflective of the corner block position and the need for the prevailing views. A steel portal frame allowed the build to progress quickly once the excavations and slab was prepared. An important component was the large commercial windows and connection details were vital along with the fixings of the striking Corten cladding. Given the feature Porte Cochere, Entry Bridge, main deck and horizon pool, the external design was to feature exceptional timber work, stone and other natural materials to blend into the landscape. Internally, the first amongst many eye grabbing features is the polished concrete floor. This then moves through to magnificent open kitchen with its sleek design utilising space and allowing for functionality. Floor to ceiling double glazed windows along with clerestory highlight glazing accentuates the openness via outstanding natural light. Appointments to ensuite, bathrooms and powder rooms mean that expansive bedrooms are serviced to the highest quality. The integration of all these features means that from all areas of the home, the exceptional outdoor locales are experienced on every level
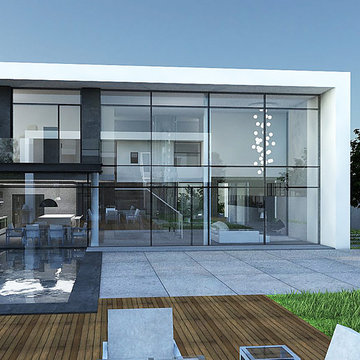
Rendering © Shenker Architects
Источник вдохновения для домашнего уюта: огромный, двухэтажный, стеклянный, белый дом в стиле модернизм с плоской крышей
Источник вдохновения для домашнего уюта: огромный, двухэтажный, стеклянный, белый дом в стиле модернизм с плоской крышей
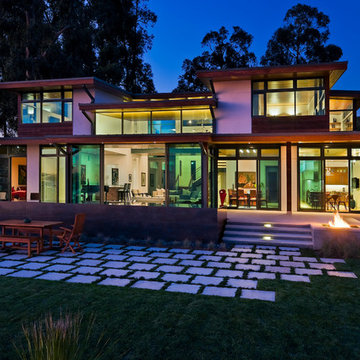
Идея дизайна: большой, двухэтажный, стеклянный, бежевый частный загородный дом в стиле модернизм с плоской крышей
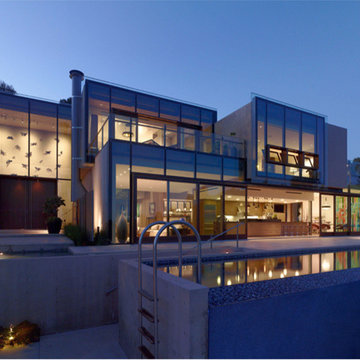
Located above the coast of Malibu, this two-story concrete and glass home is organized into a series of bands that hug the hillside and a central circulation spine. Living spaces are compressed between the retaining walls that hold back the earth and a series of glass facades facing the ocean and Santa Monica Bay. The name of the project stems from the physical and psychological protection provided by wearing reflective sunglasses. On the house the “glasses” allow for panoramic views of the ocean while also reflecting the landscape back onto the exterior face of the building.
PROJECT TEAM: Peter Tolkin, Jeremy Schacht, Maria Iwanicki, Brian Proffitt, Tinka Rogic, Leilani Trujillo
ENGINEERS: Gilsanz Murray Steficek (Structural), Innovative Engineering Group (MEP), RJR Engineering (Geotechnical), Project Engineering Group (Civil)
LANDSCAPE: Mark Tessier Landscape Architecture
INTERIOR DESIGN: Deborah Goldstein Design Inc.
CONSULTANTS: Lighting DesignAlliance (Lighting), Audio Visual Systems Los Angeles (Audio/ Visual), Rothermel & Associates (Rothermel & Associates (Acoustic), GoldbrechtUSA (Curtain Wall)
CONTRACTOR: Winters-Schram Associates
PHOTOGRAPHER: Benny Chan
AWARDS: 2007 American Institute of Architects Merit Award, 2010 Excellence Award, Residential Concrete Building Category Southern California Concrete Producers
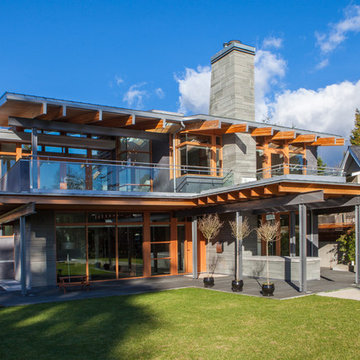
It's all about you! Your dreams, your site, your budget…. that's our inspiration! It is all about creating a home that is a true reflection of you and your unique lifestyle. Every project has it's challenges, but underneath the real-life concerns of budget and bylaws lie opportunities to delight. At Kallweit Graham Architecture, it is these opportunities that we seek to discover for each and every project.
The key to good design is not an unlimited budget, nor following trends. Rather, it takes the limitations of a project and, through thoughtful design, brings out its uniqueness, and enhances the property and it's value.
Building new or renovating an existing home is exciting! We also understand that it can be an emotional undertaking and sometimes overwhelming. For over two decades we have helped hundreds of clients "find their way" through the building maze. We are careful listeners, helping people to identify and prioritize their needs. If you have questions like what is possible? what will it look like? and how much will it cost? our trademarked RenoReport can help… see our website for details www.kga.ca.
We welcome your enquiries, which can be addressed to Karen or Ross
Karen@kga.ca ext:4
Ross@kga.ca ext: 2
604.921.8044
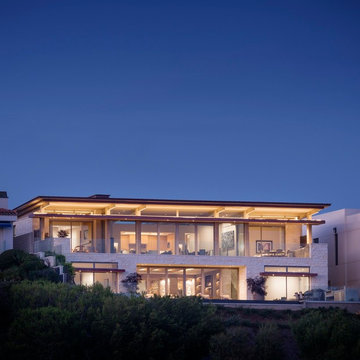
Идея дизайна: двухэтажный, стеклянный дом в современном стиле с плоской крышей
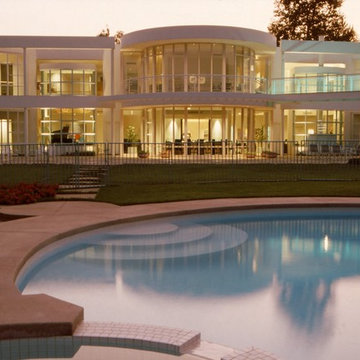
На фото: большой, двухэтажный, стеклянный, белый частный загородный дом в стиле модернизм с плоской крышей
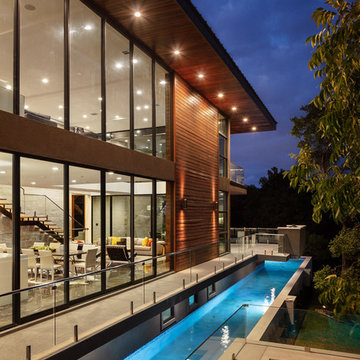
На фото: двухэтажный, стеклянный, коричневый частный загородный дом в современном стиле с плоской крышей
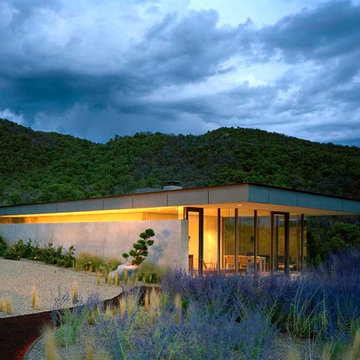
Frank Oudeman
На фото: стеклянный, серый, огромный частный загородный дом в стиле модернизм с разными уровнями, плоской крышей и черепичной крышей
На фото: стеклянный, серый, огромный частный загородный дом в стиле модернизм с разными уровнями, плоской крышей и черепичной крышей
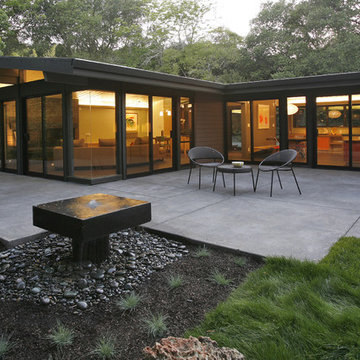
A mid-century home fallen in disrepair was brought back to life and modernized retaining its original spirit without adding square footage, re-using many original features and enhancing it with eco-friendly materials and techniques.
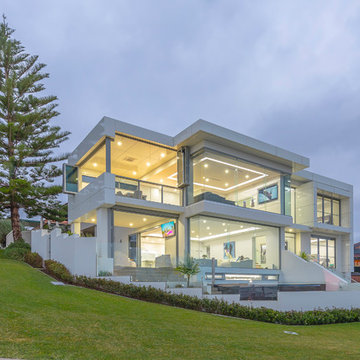
Proper Photography
Пример оригинального дизайна: двухэтажный, стеклянный, белый частный загородный дом в современном стиле с плоской крышей
Пример оригинального дизайна: двухэтажный, стеклянный, белый частный загородный дом в современном стиле с плоской крышей
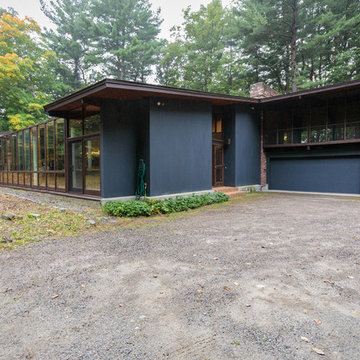
This sophisticated Mid-Century modern contemporary is privately situated down a long estate driveway. An open design features an indoor pool with service kitchen and incredible over sized screened porch. An abundance of large windows enable you to enjoy the picturesque natural beauty of four acres. The dining room and spacious living room with vaulted ceiling and an impressive wood fireplace are perfect for gatherings. A tennis court is nestled on the property.
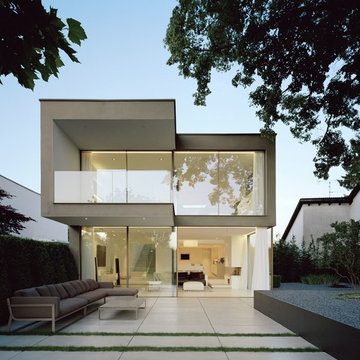
Свежая идея для дизайна: двухэтажный, стеклянный, бежевый частный загородный дом среднего размера в стиле модернизм с плоской крышей - отличное фото интерьера
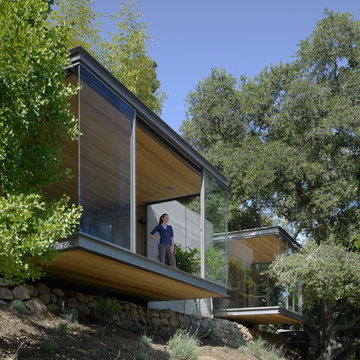
Tim Griffth
На фото: стеклянный, маленький, одноэтажный дом в стиле модернизм с плоской крышей для на участке и в саду
На фото: стеклянный, маленький, одноэтажный дом в стиле модернизм с плоской крышей для на участке и в саду
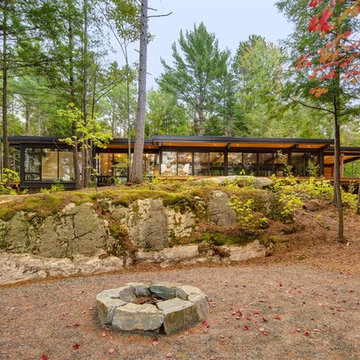
Arnaud Marthouret
Пример оригинального дизайна: большой, одноэтажный, стеклянный, коричневый частный загородный дом в современном стиле с плоской крышей
Пример оригинального дизайна: большой, одноэтажный, стеклянный, коричневый частный загородный дом в современном стиле с плоской крышей
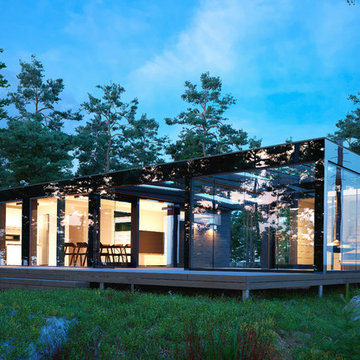
Источник вдохновения для домашнего уюта: одноэтажный, стеклянный, коричневый дом среднего размера в скандинавском стиле с плоской крышей
Красивые стеклянные дома с плоской крышей – 685 фото фасадов
2