Красивые серые дома – 7 125 фото фасадов класса люкс
Сортировать:
Бюджет
Сортировать:Популярное за сегодня
21 - 40 из 7 125 фото
1 из 3
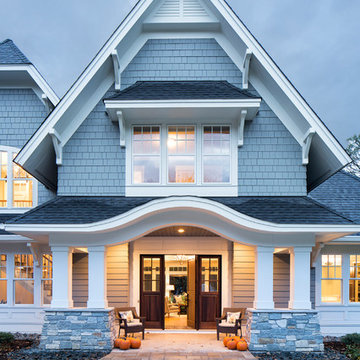
Landmark Photography
На фото: серый, огромный, двухэтажный, деревянный дом в классическом стиле с полувальмовой крышей
На фото: серый, огромный, двухэтажный, деревянный дом в классическом стиле с полувальмовой крышей
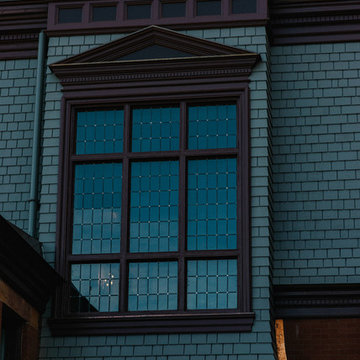
Justin Meyer
Свежая идея для дизайна: огромный, трехэтажный, деревянный, серый дом в викторианском стиле с двускатной крышей - отличное фото интерьера
Свежая идея для дизайна: огромный, трехэтажный, деревянный, серый дом в викторианском стиле с двускатной крышей - отличное фото интерьера
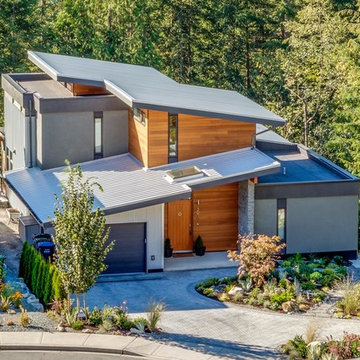
На фото: большой, двухэтажный, серый дом в стиле модернизм с комбинированной облицовкой и плоской крышей
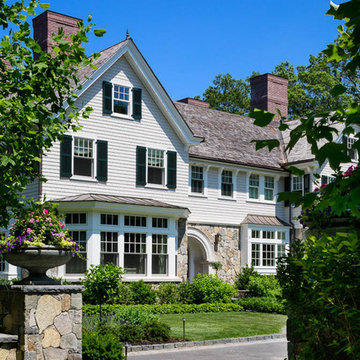
Greg Premru
Стильный дизайн: огромный, трехэтажный, серый дом в классическом стиле с комбинированной облицовкой и двускатной крышей - последний тренд
Стильный дизайн: огромный, трехэтажный, серый дом в классическом стиле с комбинированной облицовкой и двускатной крышей - последний тренд
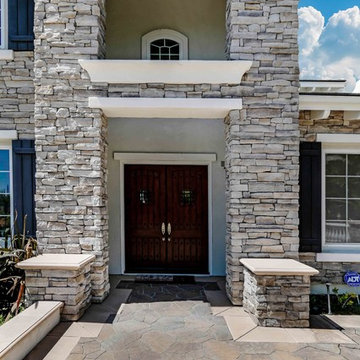
Kasi Liz Photography | (626) 221-2222
Стильный дизайн: огромный, серый дом в средиземноморском стиле с облицовкой из камня и вальмовой крышей - последний тренд
Стильный дизайн: огромный, серый дом в средиземноморском стиле с облицовкой из камня и вальмовой крышей - последний тренд
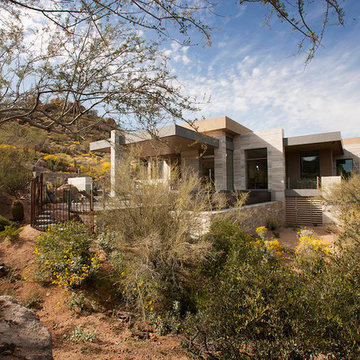
The primary goal for this project was to craft a modernist derivation of pueblo architecture. Set into a heavily laden boulder hillside, the design also reflects the nature of the stacked boulder formations. The site, located near local landmark Pinnacle Peak, offered breathtaking views which were largely upward, making proximity an issue. Maintaining southwest fenestration protection and maximizing views created the primary design constraint. The views are maximized with careful orientation, exacting overhangs, and wing wall locations. The overhangs intertwine and undulate with alternating materials stacking to reinforce the boulder strewn backdrop. The elegant material palette and siting allow for great harmony with the native desert.
The Elegant Modern at Estancia was the collaboration of many of the Valley's finest luxury home specialists. Interiors guru David Michael Miller contributed elegance and refinement in every detail. Landscape architect Russ Greey of Greey | Pickett contributed a landscape design that not only complimented the architecture, but nestled into the surrounding desert as if always a part of it. And contractor Manship Builders -- Jim Manship and project manager Mark Laidlaw -- brought precision and skill to the construction of what architect C.P. Drewett described as "a watch."
Project Details | Elegant Modern at Estancia
Architecture: CP Drewett, AIA, NCARB
Builder: Manship Builders, Carefree, AZ
Interiors: David Michael Miller, Scottsdale, AZ
Landscape: Greey | Pickett, Scottsdale, AZ
Photography: Dino Tonn, Scottsdale, AZ
Publications:
"On the Edge: The Rugged Desert Landscape Forms the Ideal Backdrop for an Estancia Home Distinguished by its Modernist Lines" Luxe Interiors + Design, Nov/Dec 2015.
Awards:
2015 PCBC Grand Award: Best Custom Home over 8,000 sq. ft.
2015 PCBC Award of Merit: Best Custom Home over 8,000 sq. ft.
The Nationals 2016 Silver Award: Best Architectural Design of a One of a Kind Home - Custom or Spec
2015 Excellence in Masonry Architectural Award - Merit Award
Photography: Dino Tonn
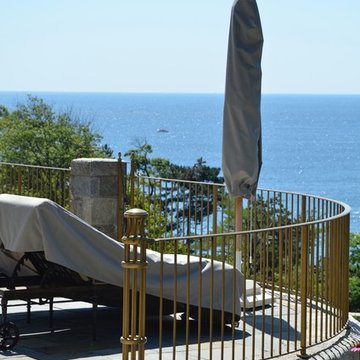
Charles R Myer
Идея дизайна: огромный, трехэтажный, серый дом в классическом стиле с облицовкой из камня и двускатной крышей
Идея дизайна: огромный, трехэтажный, серый дом в классическом стиле с облицовкой из камня и двускатной крышей
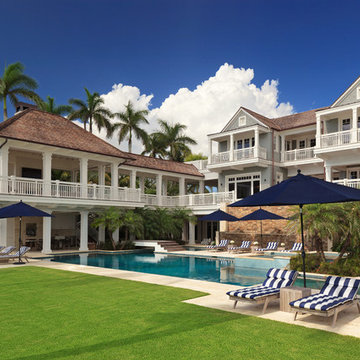
Lori Hamilton Photography
Стильный дизайн: огромный, трехэтажный, деревянный, серый дом в морском стиле - последний тренд
Стильный дизайн: огромный, трехэтажный, деревянный, серый дом в морском стиле - последний тренд
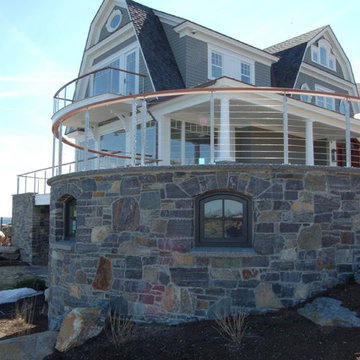
Marvin Windows of Portland, ME
Идея дизайна: огромный, трехэтажный, деревянный, серый дом в классическом стиле с мансардной крышей
Идея дизайна: огромный, трехэтажный, деревянный, серый дом в классическом стиле с мансардной крышей
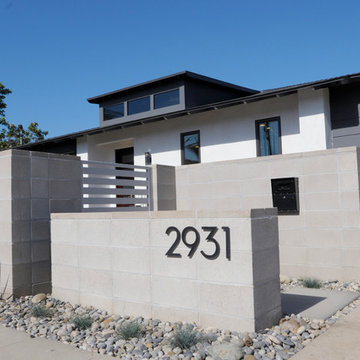
This concrete block wall adds privacy and depth to the house. The straight stack pattern is more modern than a traditional brick offset pattern. The horizontal rails break up what would otherwise be a solid wall. The wall was designed to jog at the corner of the driveway to comply with San Diego visibility triangle requirements (maximum 3 ft height within the triangle).
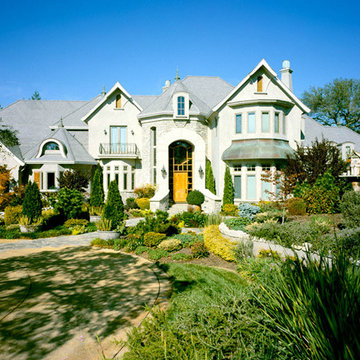
Стильный дизайн: огромный, трехэтажный, серый дом в классическом стиле с комбинированной облицовкой и вальмовой крышей - последний тренд
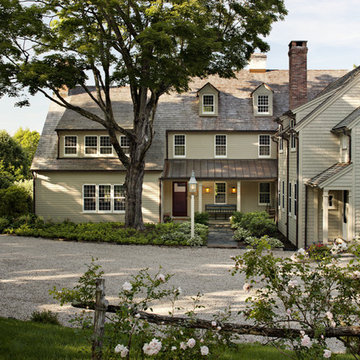
A simple copper-roofed porch provides a welcoming entrance from the courtyard.
Robert Benson Photography
Пример оригинального дизайна: огромный, двухэтажный, деревянный, серый дом в стиле кантри
Пример оригинального дизайна: огромный, двухэтажный, деревянный, серый дом в стиле кантри
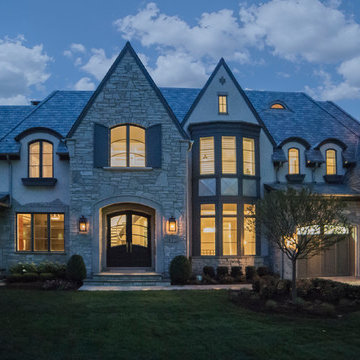
Front
На фото: огромный, трехэтажный, серый дом в стиле неоклассика (современная классика) с облицовкой из камня с
На фото: огромный, трехэтажный, серый дом в стиле неоклассика (современная классика) с облицовкой из камня с
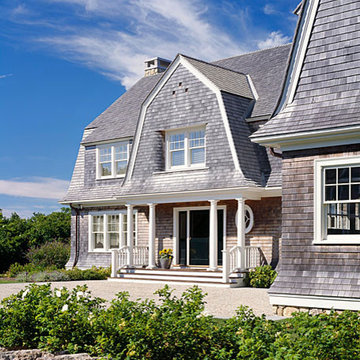
Built by C.H. Newton Builders
Идея дизайна: огромный, серый дом в классическом стиле
Идея дизайна: огромный, серый дом в классическом стиле
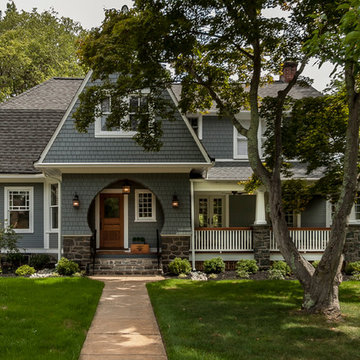
Стильный дизайн: большой, двухэтажный, серый дом в викторианском стиле с облицовкой из ЦСП - последний тренд

Architect: Blaine Bonadies, Bonadies Architect
Photography By: Jean Allsopp Photography
“Just as described, there is an edgy, irreverent vibe here, but the result has an appropriate stature and seriousness. Love the overscale windows. And the outdoor spaces are so great.”
Situated atop an old Civil War battle site, this new residence was conceived for a couple with southern values and a rock-and-roll attitude. The project consists of a house, a pool with a pool house and a renovated music studio. A marriage of modern and traditional design, this project used a combination of California redwood siding, stone and a slate roof with flat-seam lead overhangs. Intimate and well planned, there is no space wasted in this home. The execution of the detail work, such as handmade railings, metal awnings and custom windows jambs, made this project mesmerizing.
Cues from the client and how they use their space helped inspire and develop the initial floor plan, making it live at a human scale but with dramatic elements. Their varying taste then inspired the theme of traditional with an edge. The lines and rhythm of the house were simplified, and then complemented with some key details that made the house a juxtaposition of styles.
The wood Ultimate Casement windows were all standard sizes. However, there was a desire to make the windows have a “deep pocket” look to create a break in the facade and add a dramatic shadow line. Marvin was able to customize the jambs by extruding them to the exterior. They added a very thin exterior profile, which negated the need for exterior casing. The same detail was in the stone veneers and walls, as well as the horizontal siding walls, with no need for any modification. This resulted in a very sleek look.
MARVIN PRODUCTS USED:
Marvin Ultimate Casement Window
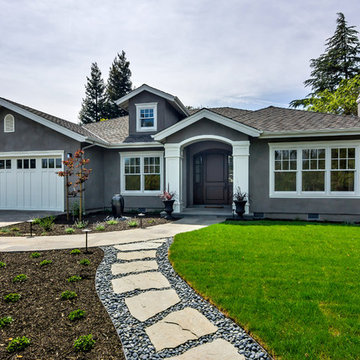
На фото: большой, одноэтажный, серый дом в классическом стиле с облицовкой из цементной штукатурки с
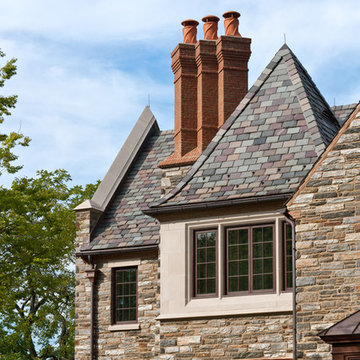
Architect: Peter Zimmerman, Peter Zimmerman Architects
Interior Designer: Allison Forbes, Forbes Design Consultants
Photographer: Tom Crane
Свежая идея для дизайна: огромный, серый дом в классическом стиле с облицовкой из камня - отличное фото интерьера
Свежая идея для дизайна: огромный, серый дом в классическом стиле с облицовкой из камня - отличное фото интерьера
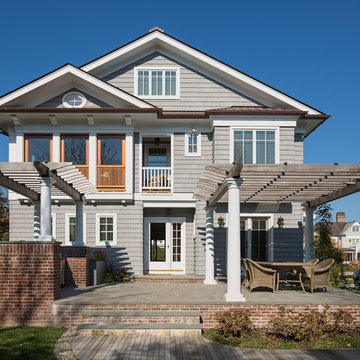
Exterior South Elevation
Sam Oberter Photography
На фото: трехэтажный, большой, серый частный загородный дом в классическом стиле с облицовкой из винила, двускатной крышей и крышей из смешанных материалов с
На фото: трехэтажный, большой, серый частный загородный дом в классическом стиле с облицовкой из винила, двускатной крышей и крышей из смешанных материалов с
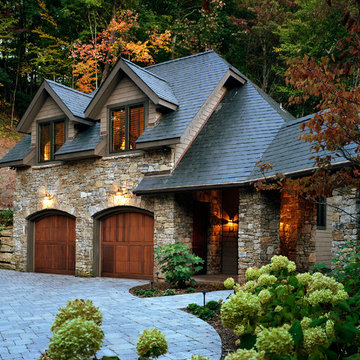
Jay Weiland
Свежая идея для дизайна: трехэтажный, серый частный загородный дом в классическом стиле с облицовкой из камня - отличное фото интерьера
Свежая идея для дизайна: трехэтажный, серый частный загородный дом в классическом стиле с облицовкой из камня - отличное фото интерьера
Красивые серые дома – 7 125 фото фасадов класса люкс
2