Красивые серые дома – 7 125 фото фасадов класса люкс
Сортировать:
Бюджет
Сортировать:Популярное за сегодня
121 - 140 из 7 125 фото
1 из 3
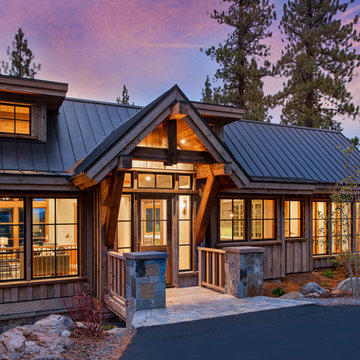
Tahoe Real Estate Photography
Свежая идея для дизайна: двухэтажный, серый частный загородный дом среднего размера в классическом стиле с комбинированной облицовкой, двускатной крышей и металлической крышей - отличное фото интерьера
Свежая идея для дизайна: двухэтажный, серый частный загородный дом среднего размера в классическом стиле с комбинированной облицовкой, двускатной крышей и металлической крышей - отличное фото интерьера
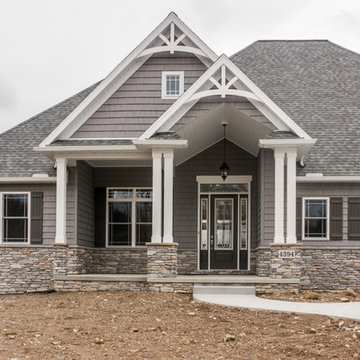
На фото: серый частный загородный дом в стиле кантри с комбинированной облицовкой, двускатной крышей и крышей из гибкой черепицы
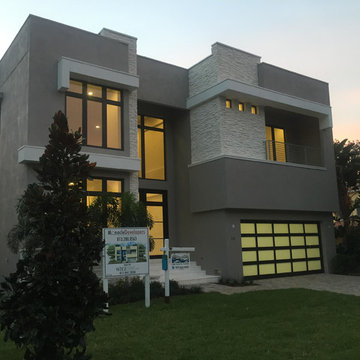
На фото: большой, двухэтажный, серый дом в современном стиле с облицовкой из цементной штукатурки и плоской крышей с
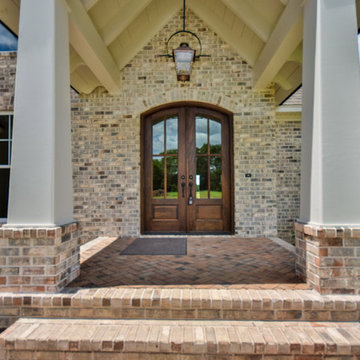
Стильный дизайн: большой, двухэтажный, серый дом в стиле кантри с комбинированной облицовкой и полувальмовой крышей - последний тренд
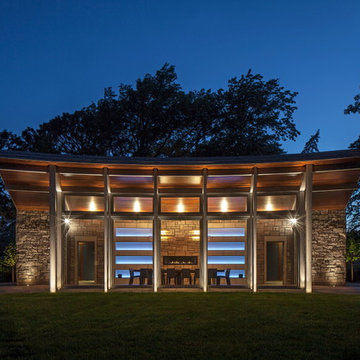
Jerry Kessler
Пример оригинального дизайна: одноэтажный, серый дом среднего размера в современном стиле с облицовкой из камня
Пример оригинального дизайна: одноэтажный, серый дом среднего размера в современном стиле с облицовкой из камня
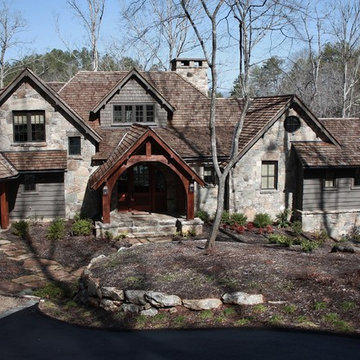
Beautiful home on Lake Keowee with English Arts and Crafts inspired details. The exterior combines stone and wavy edge siding with a cedar shake roof. Inside, heavy timber construction is accented by reclaimed heart pine floors and shiplap walls. The three-sided stone tower fireplace faces the great room, covered porch and master bedroom. Photography by Accent Photography, Greenville, SC.
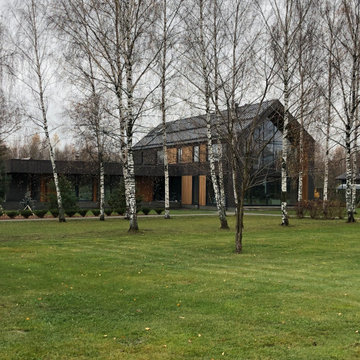
Комбинированный фасад из планкена, кирпича и гранита.
Идея дизайна: большой, двухэтажный, серый барнхаус (амбары) частный загородный дом в современном стиле с комбинированной облицовкой, крышей из смешанных материалов и серой крышей
Идея дизайна: большой, двухэтажный, серый барнхаус (амбары) частный загородный дом в современном стиле с комбинированной облицовкой, крышей из смешанных материалов и серой крышей
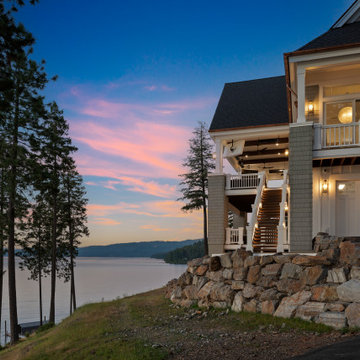
Side view of home.
Идея дизайна: огромный, двухэтажный, серый частный загородный дом в стиле неоклассика (современная классика) с комбинированной облицовкой, двускатной крышей, крышей из гибкой черепицы, серой крышей и отделкой дранкой
Идея дизайна: огромный, двухэтажный, серый частный загородный дом в стиле неоклассика (современная классика) с комбинированной облицовкой, двускатной крышей, крышей из гибкой черепицы, серой крышей и отделкой дранкой
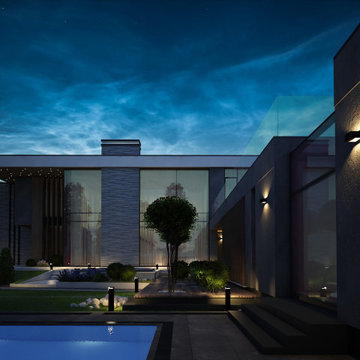
На фото: большой, двухэтажный, серый дом в современном стиле с комбинированной облицовкой и плоской крышей с
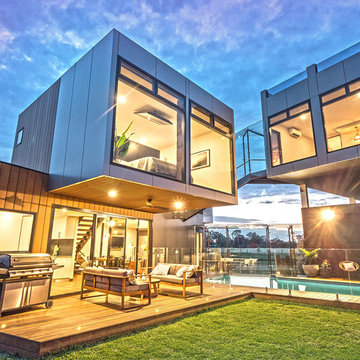
На фото: огромный, двухэтажный, серый дом из контейнеров, из контейнеров в современном стиле с плоской крышей и металлической крышей с
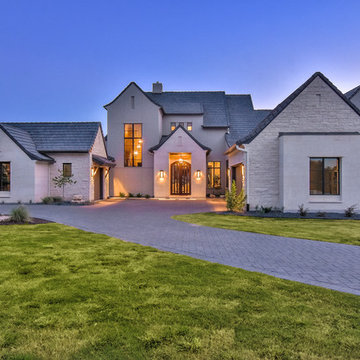
На фото: огромный, трехэтажный, серый частный загородный дом в стиле неоклассика (современная классика) с облицовкой из бетона, двускатной крышей и крышей из гибкой черепицы с
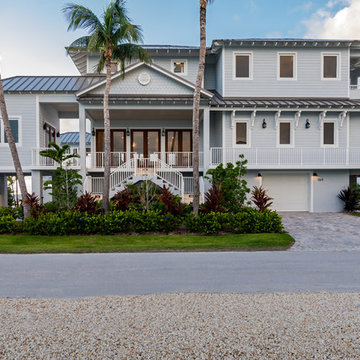
Folland Photography
Свежая идея для дизайна: большой, трехэтажный, серый частный загородный дом в морском стиле с вальмовой крышей и металлической крышей - отличное фото интерьера
Свежая идея для дизайна: большой, трехэтажный, серый частный загородный дом в морском стиле с вальмовой крышей и металлической крышей - отличное фото интерьера
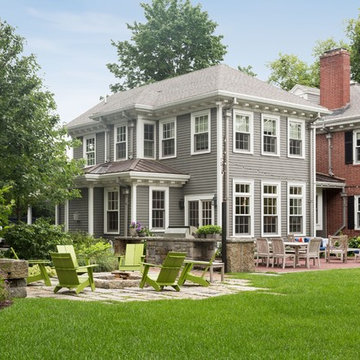
Seamless addition added to this Incredible hip-roofed home with beautifully landscaped yard.
Damianos Photography
Идея дизайна: огромный, двухэтажный, деревянный, серый частный загородный дом в классическом стиле с вальмовой крышей и крышей из гибкой черепицы
Идея дизайна: огромный, двухэтажный, деревянный, серый частный загородный дом в классическом стиле с вальмовой крышей и крышей из гибкой черепицы
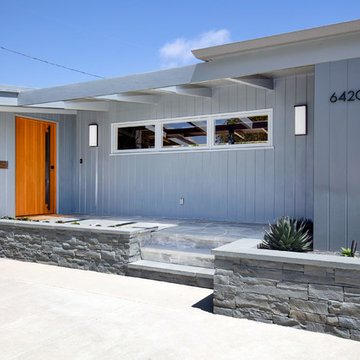
The front entry incorporates a custom pivot front door and new bluestone walls. We chose all new paint colors throughout.
Пример оригинального дизайна: одноэтажный, деревянный, серый частный загородный дом среднего размера в стиле ретро с односкатной крышей и крышей из смешанных материалов
Пример оригинального дизайна: одноэтажный, деревянный, серый частный загородный дом среднего размера в стиле ретро с односкатной крышей и крышей из смешанных материалов
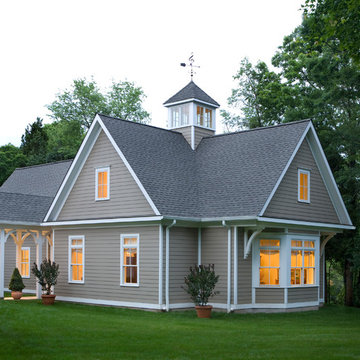
Designed as a Carriage House, our Princeton architects put emphasis on detail and trim work to enhance the exterior. The breezeway connection to the house features columns and decorative brackets.
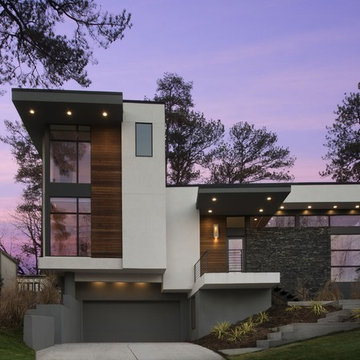
Galina Coada, Architectural Photographer
Источник вдохновения для домашнего уюта: большой, двухэтажный, серый дом в стиле модернизм с облицовкой из камня и плоской крышей
Источник вдохновения для домашнего уюта: большой, двухэтажный, серый дом в стиле модернизм с облицовкой из камня и плоской крышей
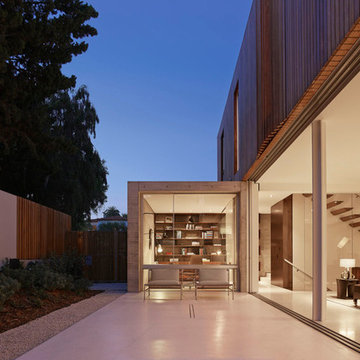
Свежая идея для дизайна: большой, трехэтажный, серый дом в стиле модернизм с комбинированной облицовкой - отличное фото интерьера
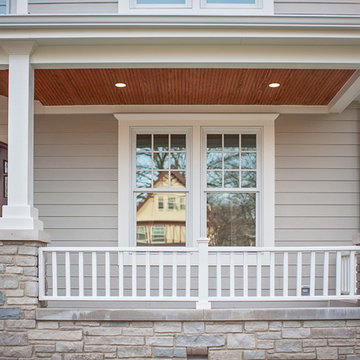
This light neutral comes straight from the softest colors in nature, like sand and seashells. Use it as an understated accent, or for a whole house. Pearl Gray always feels elegant. On this project Smardbuild
install 6'' exposure lap siding with Cedarmill finish. Hardie Arctic White trim with smooth finish install with hidden nails system, window header include Hardie 5.5'' Crown Molding. Project include cedar tong and grove porch ceiling custom stained, new Marvin windows, aluminum gutters system. Soffit and fascia system from James Hardie with Arctic White color smooth finish.
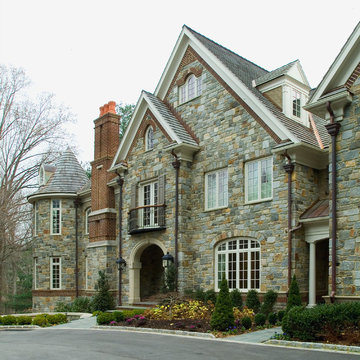
No less than a return to the great manor home of yesteryear, this grand residence is steeped in elegance and luxury. Yet the tuxedo formality of the main façade and foyer gives way to astonishingly open and casually livable gathering areas surrounding the pools and embracing the rear yard on one of the region's most sought after streets. At over 18,000 finished square feet it is a mansion indeed, and yet while providing for exceptionally well appointed entertaining areas, it accommodates the owner's young family in a comfortable setting.
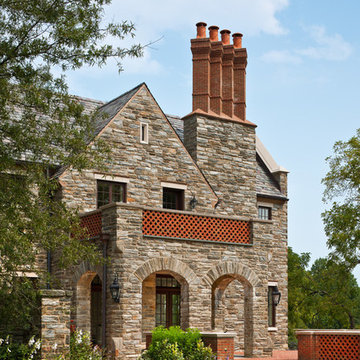
Architect: Peter Zimmerman, Peter Zimmerman Architects
Interior Designer: Allison Forbes, Forbes Design Consultants
Photographer: Tom Crane
Идея дизайна: огромный, серый, двухэтажный дом в классическом стиле с облицовкой из камня
Идея дизайна: огромный, серый, двухэтажный дом в классическом стиле с облицовкой из камня
Красивые серые дома – 7 125 фото фасадов класса люкс
7