Красивые серые дома – 7 125 фото фасадов класса люкс
Сортировать:
Бюджет
Сортировать:Популярное за сегодня
161 - 180 из 7 125 фото
1 из 3
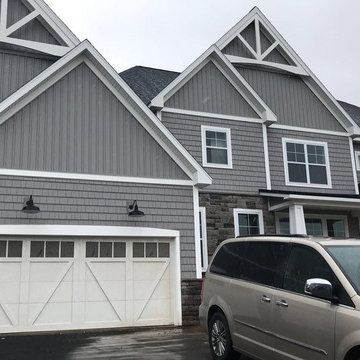
Идея дизайна: большой, трехэтажный, серый частный загородный дом в классическом стиле с облицовкой из винила, двускатной крышей и крышей из гибкой черепицы
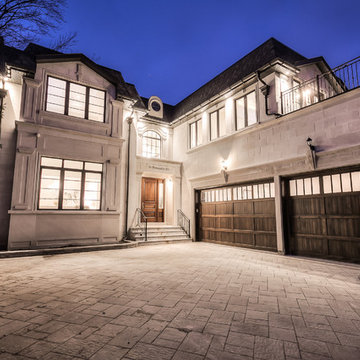
На фото: большой, двухэтажный, серый частный загородный дом в стиле неоклассика (современная классика) с облицовкой из камня, двускатной крышей и черепичной крышей с
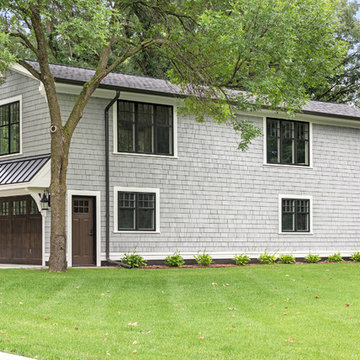
Spacecrafting / Architectural Photography
Источник вдохновения для домашнего уюта: двухэтажный, деревянный, серый частный загородный дом среднего размера в стиле кантри с двускатной крышей и металлической крышей
Источник вдохновения для домашнего уюта: двухэтажный, деревянный, серый частный загородный дом среднего размера в стиле кантри с двускатной крышей и металлической крышей
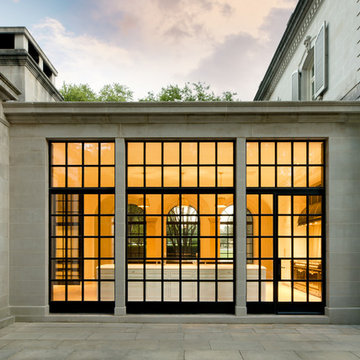
Идея дизайна: огромный, трехэтажный, серый частный загородный дом в стиле неоклассика (современная классика) с облицовкой из камня, двускатной крышей и крышей из гибкой черепицы
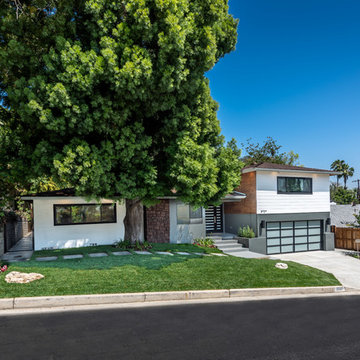
Located in Wrightwood Estates, Levi Construction’s latest residency is a two-story mid-century modern home that was re-imagined and extensively remodeled with a designer’s eye for detail, beauty and function. Beautifully positioned on a 9,600-square-foot lot with approximately 3,000 square feet of perfectly-lighted interior space. The open floorplan includes a great room with vaulted ceilings, gorgeous chef’s kitchen featuring Viking appliances, a smart WiFi refrigerator, and high-tech, smart home technology throughout. There are a total of 5 bedrooms and 4 bathrooms. On the first floor there are three large bedrooms, three bathrooms and a maid’s room with separate entrance. A custom walk-in closet and amazing bathroom complete the master retreat. The second floor has another large bedroom and bathroom with gorgeous views to the valley. The backyard area is an entertainer’s dream featuring a grassy lawn, covered patio, outdoor kitchen, dining pavilion, seating area with contemporary fire pit and an elevated deck to enjoy the beautiful mountain view.
Project designed and built by
Levi Construction
http://www.leviconstruction.com/
Levi Construction is specialized in designing and building custom homes, room additions, and complete home remodels. Contact us today for a quote.
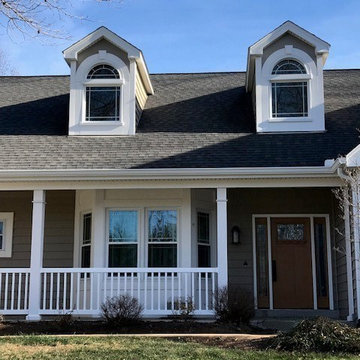
Crane SolidCore Double 7"wide x 16' long Insulated Vinyl Siding, Afco - Wellington style aluminum load bearing columns, new vinyl railing with square pickets, PVC trim boards and panels - some custom cut or bent, new Triple 3" vinyl Hidden Vent soffit, new custom bent aluminum fascia board covers and new Polaris UltraWeld premium vinyl replacement windows with internal Prairie Grids
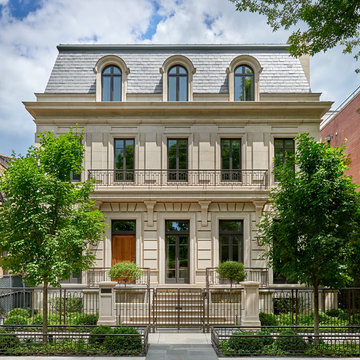
With its limestone façade, slate roof, and rounded dormer windows the home is a beautiful example of classic French architecture.
Architecture, Design & Construction by BGD&C
Interior Design by Kaldec Architecture + Design
Exterior Photography: Tony Soluri
Interior Photography: Nathan Kirkman
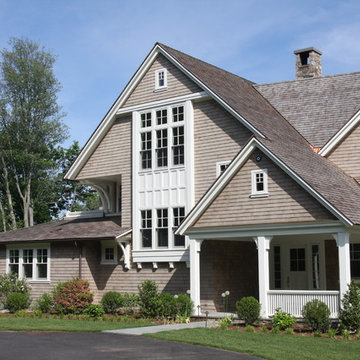
Пример оригинального дизайна: огромный, трехэтажный, серый частный загородный дом в стиле кантри с комбинированной облицовкой, двускатной крышей и черепичной крышей
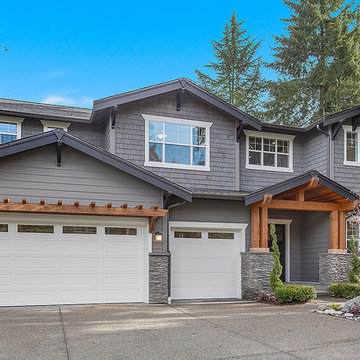
At the intersection of smart design and effortless elegance, you'll find the San Tropez A design, a spectacular retreat. With 5 bedrooms, 6 baths, a covered patio, open-concept great room and much more, this spacious abode offers the ideal location for hosting gatherings of friends and family or simply unwinding with the sunset after a long day.
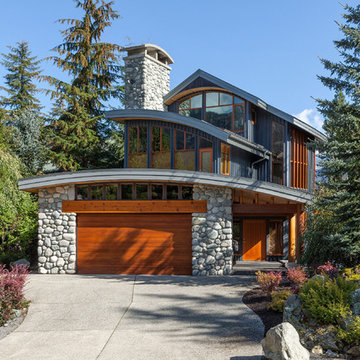
Kristen McGaughey Photography
На фото: большой, трехэтажный, серый частный загородный дом в стиле модернизм с комбинированной облицовкой, двускатной крышей и металлической крышей
На фото: большой, трехэтажный, серый частный загородный дом в стиле модернизм с комбинированной облицовкой, двускатной крышей и металлической крышей
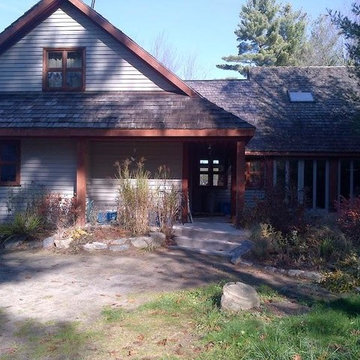
На фото: большой, двухэтажный, деревянный, серый дом в стиле рустика с двускатной крышей с
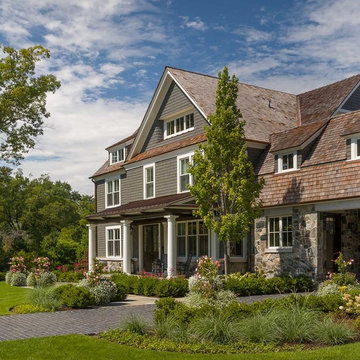
Everywhere you look is a nod to rustic chic design, a commitment to reuse of materials and an amazing representation of what happens when custom homebuilding is genuinely custom.
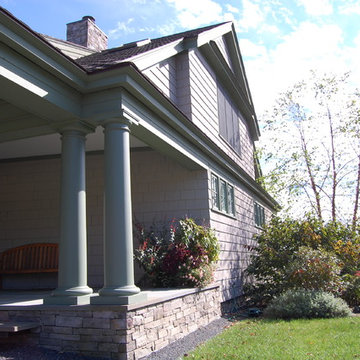
Источник вдохновения для домашнего уюта: большой, серый дом в классическом стиле с разными уровнями, облицовкой из ЦСП и полувальмовой крышей
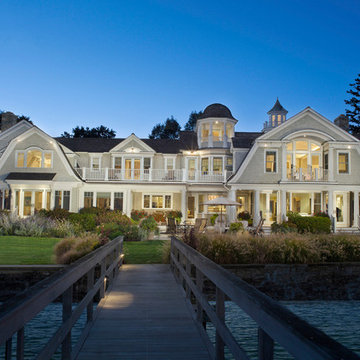
Свежая идея для дизайна: огромный, трехэтажный, деревянный, серый дом в викторианском стиле с мансардной крышей - отличное фото интерьера
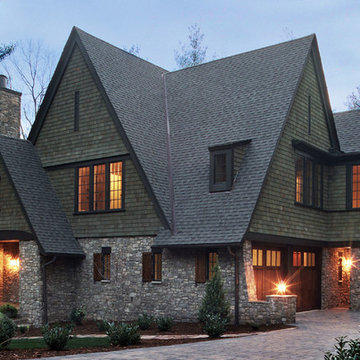
Свежая идея для дизайна: большой, двухэтажный, серый частный загородный дом в классическом стиле с комбинированной облицовкой, двускатной крышей и крышей из гибкой черепицы - отличное фото интерьера
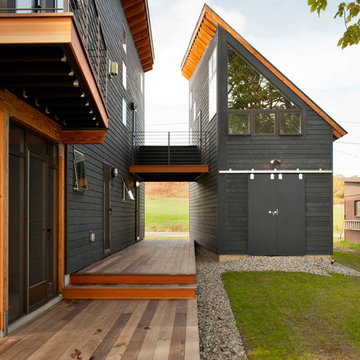
Looking towards entry
Photo by Michael Heeney
Пример оригинального дизайна: серый, двухэтажный, деревянный частный загородный дом среднего размера в современном стиле с односкатной крышей и металлической крышей
Пример оригинального дизайна: серый, двухэтажный, деревянный частный загородный дом среднего размера в современном стиле с односкатной крышей и металлической крышей
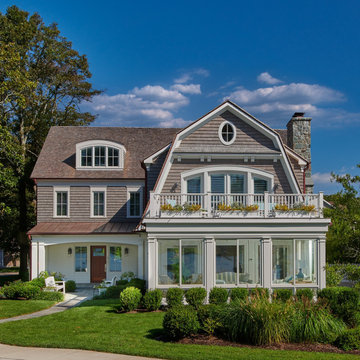
Exterior view of lake front home at dusk. The four seasons sun room has views of the lake and the owners master bedroom/balcony is above. The entry courtyard in on the left with covered porch and small outdoor seating area.
Anice Hoachlander, Hoachlander Davis Photography LLC

Unique, angled roof line defines this house
На фото: одноэтажный, серый частный загородный дом среднего размера в стиле ретро с облицовкой из цементной штукатурки, крышей-бабочкой, крышей из смешанных материалов и серой крышей
На фото: одноэтажный, серый частный загородный дом среднего размера в стиле ретро с облицовкой из цементной штукатурки, крышей-бабочкой, крышей из смешанных материалов и серой крышей
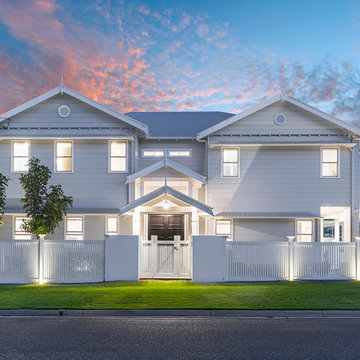
Ray White Ascot
Пример оригинального дизайна: двухэтажный, серый частный загородный дом среднего размера в классическом стиле с облицовкой из ЦСП, двускатной крышей и металлической крышей
Пример оригинального дизайна: двухэтажный, серый частный загородный дом среднего размера в классическом стиле с облицовкой из ЦСП, двускатной крышей и металлической крышей
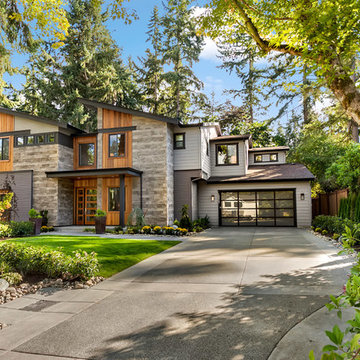
The Monte Carlo floorplan was designed by Woodley Architectural Group.
Photo Credit: HD Estates
Стильный дизайн: большой, двухэтажный, серый частный загородный дом в современном стиле с комбинированной облицовкой - последний тренд
Стильный дизайн: большой, двухэтажный, серый частный загородный дом в современном стиле с комбинированной облицовкой - последний тренд
Красивые серые дома – 7 125 фото фасадов класса люкс
9