Красивые разноцветные дома с крышей из гибкой черепицы – 5 038 фото фасадов
Сортировать:
Бюджет
Сортировать:Популярное за сегодня
101 - 120 из 5 038 фото
1 из 3
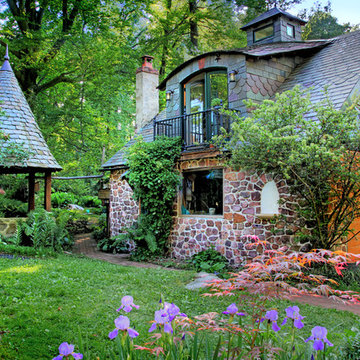
Photo Credit: Benjamin Hill
На фото: двухэтажный, разноцветный частный загородный дом среднего размера в классическом стиле с облицовкой из камня и крышей из гибкой черепицы с
На фото: двухэтажный, разноцветный частный загородный дом среднего размера в классическом стиле с облицовкой из камня и крышей из гибкой черепицы с
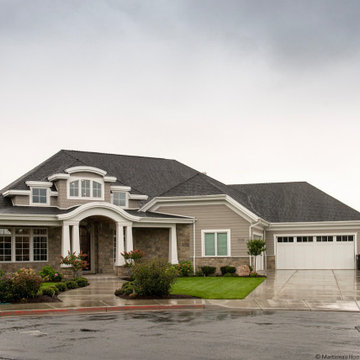
Свежая идея для дизайна: большой, двухэтажный, разноцветный частный загородный дом в классическом стиле с облицовкой из камня, двускатной крышей и крышей из гибкой черепицы - отличное фото интерьера
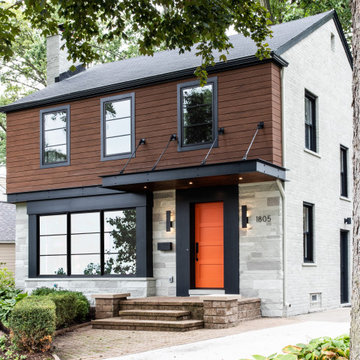
The contrasting vertical 4-panel orange front door and wide black surround draw the eye in and create a welcoming entry.
Пример оригинального дизайна: двухэтажный, разноцветный частный загородный дом среднего размера в стиле ретро с комбинированной облицовкой, двускатной крышей и крышей из гибкой черепицы
Пример оригинального дизайна: двухэтажный, разноцветный частный загородный дом среднего размера в стиле ретро с комбинированной облицовкой, двускатной крышей и крышей из гибкой черепицы
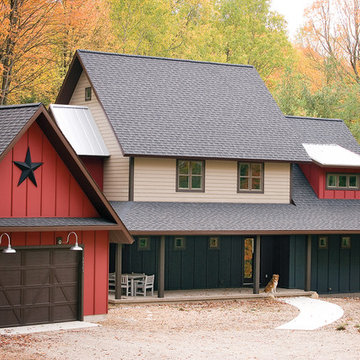
Свежая идея для дизайна: двухэтажный, разноцветный частный загородный дом в стиле кантри с облицовкой из ЦСП, двускатной крышей и крышей из гибкой черепицы - отличное фото интерьера
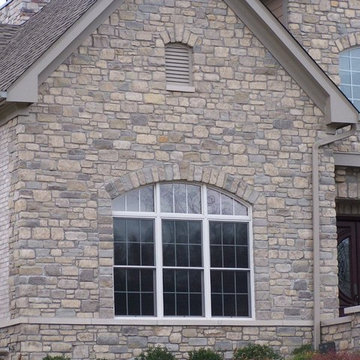
This beautiful house uses Stratford natural stone veneer from the Quarry Mill. Stratford stone’s gray and white tones add a smooth, yet aged look to your space. The tumbled- look of these rectangular stones will work well for both large and small projects. Using Stratford natural stone veneer for siding, accent walls, and chimneys will add an earthy feel that can really stand up to the weather. The assortment of textures and neutral colors make Stratford a great accent to any decor. As a result, Stratford will complement basic and modern décor, electronics, and antiques.
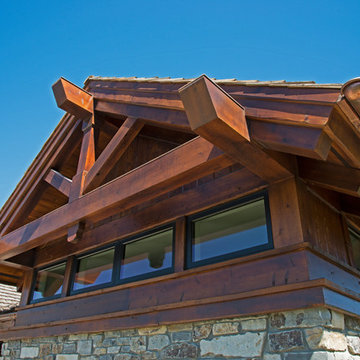
Shooting Star Photography
На фото: большой, двухэтажный, разноцветный частный загородный дом в стиле рустика с комбинированной облицовкой и крышей из гибкой черепицы с
На фото: большой, двухэтажный, разноцветный частный загородный дом в стиле рустика с комбинированной облицовкой и крышей из гибкой черепицы с
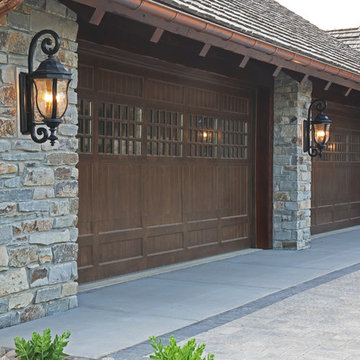
Shooting Star Photography
На фото: большой, двухэтажный, разноцветный частный загородный дом в стиле рустика с комбинированной облицовкой и крышей из гибкой черепицы
На фото: большой, двухэтажный, разноцветный частный загородный дом в стиле рустика с комбинированной облицовкой и крышей из гибкой черепицы
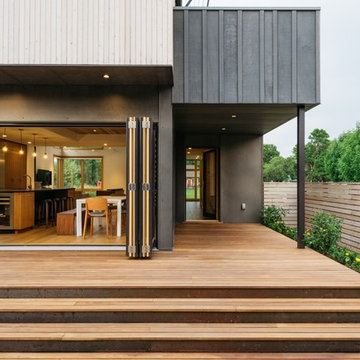
Идея дизайна: маленький, двухэтажный, деревянный, разноцветный частный загородный дом в современном стиле с полувальмовой крышей и крышей из гибкой черепицы для на участке и в саду
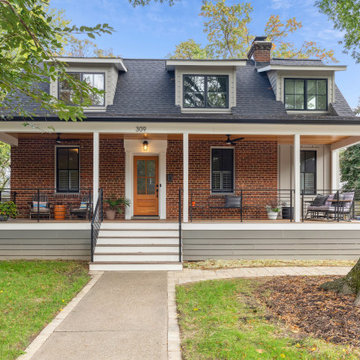
The addition of a beautiful front porch with a fir ceiling, Ipe decking, modern horizontal handrails, and new front entry contributed to the home's enhanced aesthetics and functionality. On the exterior, all new Pella windows were installed along with new roofing, three new dormers, a skylight, and a mixture of Hardie Plank and Hardie board and batten siding.
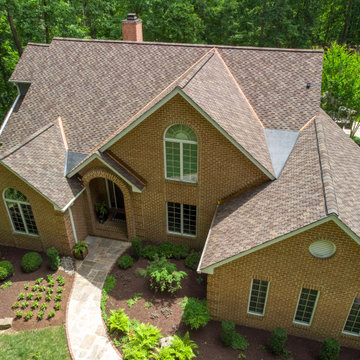
Brick home with the natural wood look of cedar shingles using long-lasting asphalt shingles with sculpted tabs.
Пример оригинального дизайна: двухэтажный, кирпичный, разноцветный частный загородный дом в классическом стиле с двускатной крышей, крышей из гибкой черепицы и коричневой крышей
Пример оригинального дизайна: двухэтажный, кирпичный, разноцветный частный загородный дом в классическом стиле с двускатной крышей, крышей из гибкой черепицы и коричневой крышей
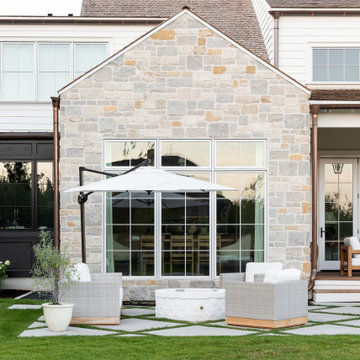
Studio McGee's New McGee Home featuring Tumbled Natural Stones, Painted brick, and Lap Siding.
Источник вдохновения для домашнего уюта: большой, двухэтажный, разноцветный частный загородный дом в стиле неоклассика (современная классика) с комбинированной облицовкой, двускатной крышей, крышей из гибкой черепицы, коричневой крышей и отделкой доской с нащельником
Источник вдохновения для домашнего уюта: большой, двухэтажный, разноцветный частный загородный дом в стиле неоклассика (современная классика) с комбинированной облицовкой, двускатной крышей, крышей из гибкой черепицы, коричневой крышей и отделкой доской с нащельником
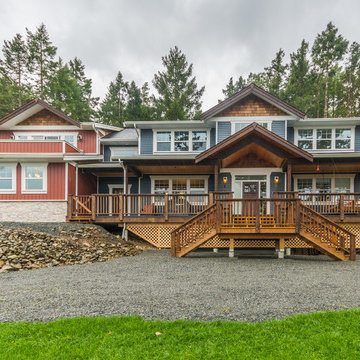
The exterior of this house has many different material types. The siding is a mix of horizontal lap vinyl siding and vertical board and batten vinyl, with the gables being finished with dipped cedar shakes and comb-face wood trim. The deck is the focal point of this house having two levels. The upper deck has wood soffit and cedar post and beam work, the railings are cedar and finished with a slate tile deck. The swing bed was a great place to be able to hang out and relax looking out at the bird sanctuary below. The lower deck is all cedar with two cascading stair cases coming off it.
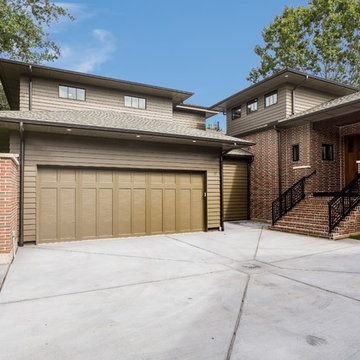
A modern mid century custom home design from exterior to interior has a focus on liveability while creating inviting spaces throughout the home. The Master suite beckons you to spend time in the spa-like oasis, while the kitchen, dining and living room areas are open and inviting.
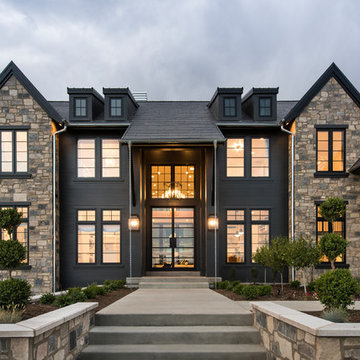
Свежая идея для дизайна: двухэтажный, разноцветный частный загородный дом в стиле неоклассика (современная классика) с комбинированной облицовкой, двускатной крышей и крышей из гибкой черепицы - отличное фото интерьера
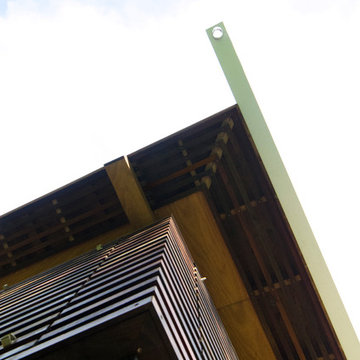
Mid-Century renovation of a Ralph Fournier 1953 ranch house in suburban St. Louis. View of corner of house with new soffit, custom wood shutters, and Shou Sugi Ban rain screen.
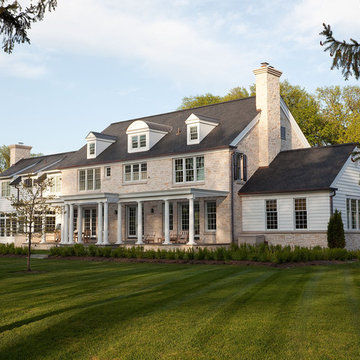
Architect: Paul Hannan of SALA Architects
Interior Designer: Talla Skogmo of Engler Skogmo Interior Design
Пример оригинального дизайна: большой, двухэтажный, разноцветный частный загородный дом в классическом стиле с комбинированной облицовкой, двускатной крышей и крышей из гибкой черепицы
Пример оригинального дизайна: большой, двухэтажный, разноцветный частный загородный дом в классическом стиле с комбинированной облицовкой, двускатной крышей и крышей из гибкой черепицы
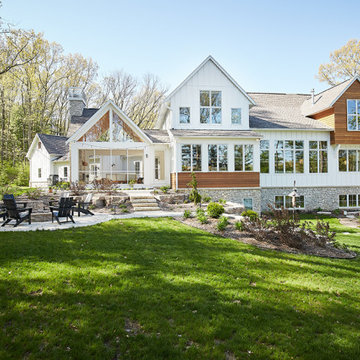
The Holloway blends the recent revival of mid-century aesthetics with the timelessness of a country farmhouse. Each façade features playfully arranged windows tucked under steeply pitched gables. Natural wood lapped siding emphasizes this homes more modern elements, while classic white board & batten covers the core of this house. A rustic stone water table wraps around the base and contours down into the rear view-out terrace.
Inside, a wide hallway connects the foyer to the den and living spaces through smooth case-less openings. Featuring a grey stone fireplace, tall windows, and vaulted wood ceiling, the living room bridges between the kitchen and den. The kitchen picks up some mid-century through the use of flat-faced upper and lower cabinets with chrome pulls. Richly toned wood chairs and table cap off the dining room, which is surrounded by windows on three sides. The grand staircase, to the left, is viewable from the outside through a set of giant casement windows on the upper landing. A spacious master suite is situated off of this upper landing. Featuring separate closets, a tiled bath with tub and shower, this suite has a perfect view out to the rear yard through the bedroom's rear windows. All the way upstairs, and to the right of the staircase, is four separate bedrooms. Downstairs, under the master suite, is a gymnasium. This gymnasium is connected to the outdoors through an overhead door and is perfect for athletic activities or storing a boat during cold months. The lower level also features a living room with a view out windows and a private guest suite.
Architect: Visbeen Architects
Photographer: Ashley Avila Photography
Builder: AVB Inc.
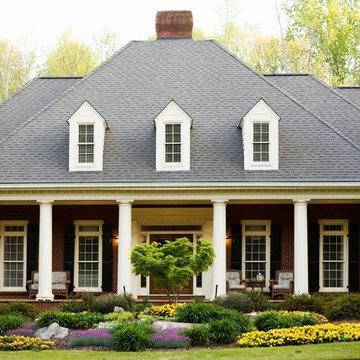
O’LYN Roofing are your local experts for complete roof replacement. We service a wide variety of roofing materials and give you a durable, high-quality roof that will perfectly complement your home and last for years to come. For more information, check out: https://www.olynroofing.com/roofing-services/roof-replacement/
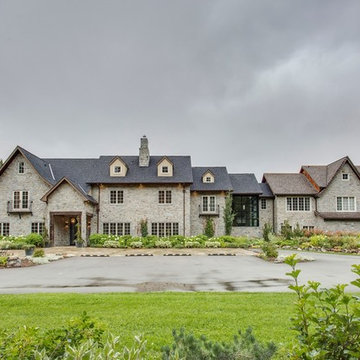
A view of both phases of the Home, with the contemporary Glass Curtain Wall transition of the main Stairwell.
Zoon Media
На фото: большой, трехэтажный, разноцветный частный загородный дом с облицовкой из камня, двускатной крышей и крышей из гибкой черепицы
На фото: большой, трехэтажный, разноцветный частный загородный дом с облицовкой из камня, двускатной крышей и крышей из гибкой черепицы
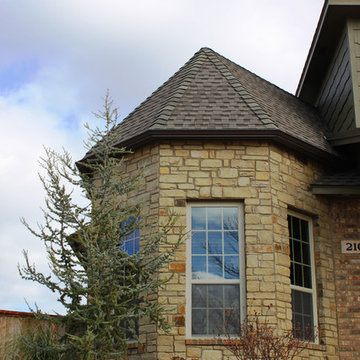
Стильный дизайн: двухэтажный, разноцветный частный загородный дом среднего размера в классическом стиле с комбинированной облицовкой и крышей из гибкой черепицы - последний тренд
Красивые разноцветные дома с крышей из гибкой черепицы – 5 038 фото фасадов
6