Красивые разноцветные дома с крышей из гибкой черепицы – 5 038 фото фасадов
Сортировать:
Бюджет
Сортировать:Популярное за сегодня
121 - 140 из 5 038 фото
1 из 3
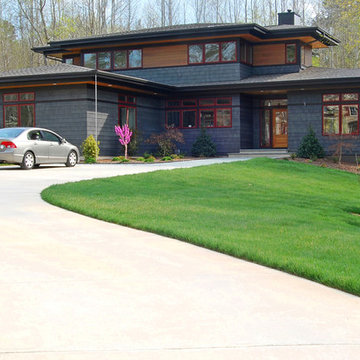
На фото: большой, двухэтажный, деревянный, разноцветный частный загородный дом в стиле кантри с вальмовой крышей и крышей из гибкой черепицы
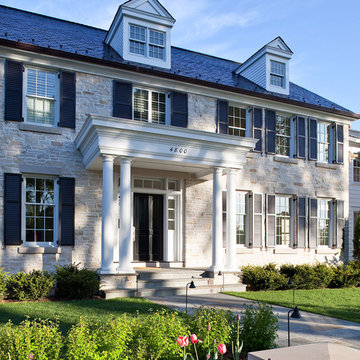
Architect: Paul Hannan of SALA Architects
Interior Designer: Talla Skogmo of Engler Skogmo Interior Design
Стильный дизайн: большой, двухэтажный, разноцветный частный загородный дом в классическом стиле с комбинированной облицовкой, двускатной крышей и крышей из гибкой черепицы - последний тренд
Стильный дизайн: большой, двухэтажный, разноцветный частный загородный дом в классическом стиле с комбинированной облицовкой, двускатной крышей и крышей из гибкой черепицы - последний тренд
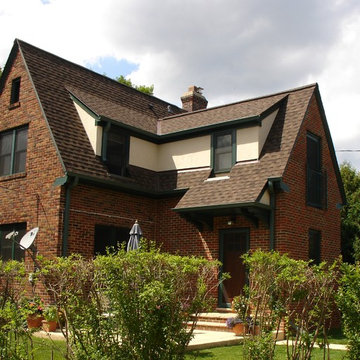
The small scale addition is a seamless blend into the existing house. Rooflines, materials, details and the overall scale blend nicely into the proportions and style of the existing home.
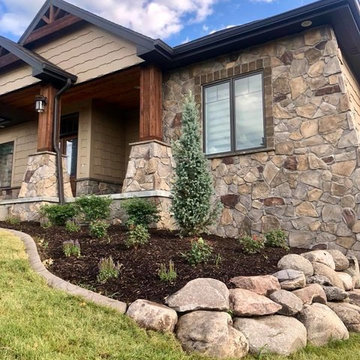
Стильный дизайн: одноэтажный, разноцветный частный загородный дом среднего размера в стиле рустика с комбинированной облицовкой, вальмовой крышей и крышей из гибкой черепицы - последний тренд
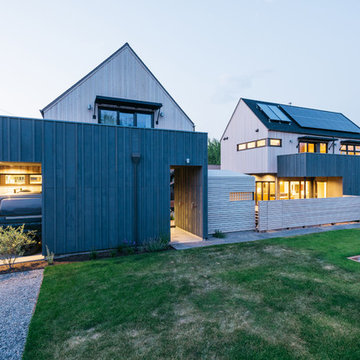
Стильный дизайн: маленький, двухэтажный, деревянный, разноцветный частный загородный дом в скандинавском стиле с полувальмовой крышей и крышей из гибкой черепицы для на участке и в саду - последний тренд
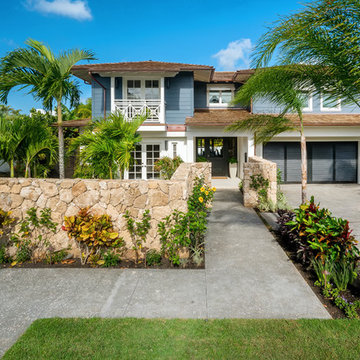
Идея дизайна: двухэтажный, разноцветный частный загородный дом среднего размера в морском стиле с комбинированной облицовкой, вальмовой крышей и крышей из гибкой черепицы
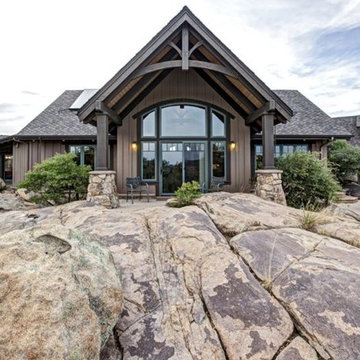
Свежая идея для дизайна: большой, двухэтажный, деревянный, разноцветный частный загородный дом в стиле рустика с двускатной крышей и крышей из гибкой черепицы - отличное фото интерьера

Идея дизайна: двухэтажный, разноцветный частный загородный дом в стиле кантри с комбинированной облицовкой, вальмовой крышей и крышей из гибкой черепицы
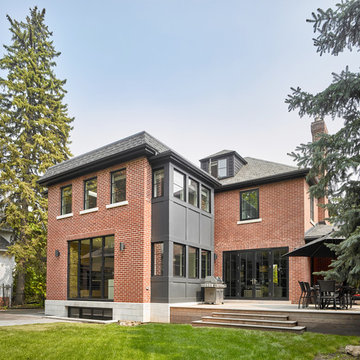
Nestled within an established west-end enclave, this transformation is both contemporary yet traditional—in keeping with the surrounding neighbourhood's aesthetic. A family home is refreshed with a spacious master suite, large, bright kitchen suitable for both casual gatherings and entertaining, and a sizeable rear addition. The kitchen's crisp, clean palette is the perfect neutral foil for the handmade backsplash, and generous floor-to-ceiling windows provide a vista to the lush green yard and onto the Humber ravine. The rear 2-storey addition is blended seamlessly with the existing home, revealing a new master suite bedroom and sleek ensuite with bold blue tiling. Two additional additional bedrooms were refreshed to update juvenile kids' rooms to more mature finishes and furniture—appropriate for young adults.
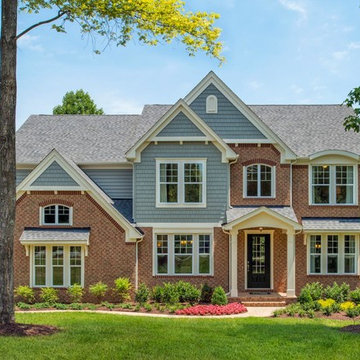
Стильный дизайн: двухэтажный, разноцветный, большой частный загородный дом в классическом стиле с комбинированной облицовкой, двускатной крышей и крышей из гибкой черепицы - последний тренд
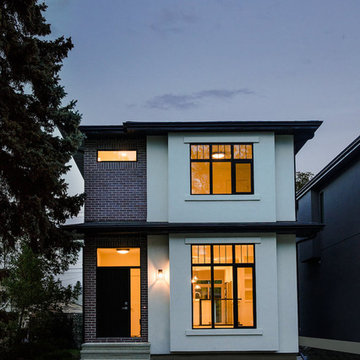
This modern custom home features large open windows and an open concept layout, creating a bright and airy main living space. The living room features a modern fireplace, hardwood floors, and large, open windows, creating a cozy atmosphere.
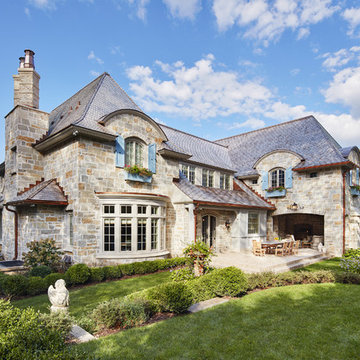
Builder: John Kraemer & Sons | Architecture: Charlie & Co. Design | Interior Design: Martha O'Hara Interiors | Landscaping: TOPO | Photography: Gaffer Photography

The family purchased the 1950s ranch on Mullet Lake because their daughter dreamed of being married on its shores. The home would be used for the wedding venue and then as a wedding gift to the young couple. We were originally hired in August 2014 to help with a simple renovation of the home that was to be completed well in advance of the August 2015 wedding date. However, thorough investigation revealed significant issues with the original foundation, floor framing and other critical elements of the home’s structure that made that impossible. Based on this information, the family decided to tear down and build again. So now we were tasked with designing a new home that would embody their daughter’s vision of a storybook home – a vision inspired by another one of our projects that she had toured. To capture this aesthetic, traditional cottage materials such as stone and cedar shakes are accentuated by more materials such as reclaimed barn wood siding and corrugated CORTEN steel accent roofs. Inside, interior finishes include hand-hewn timber accents that frame openings and highlight features like the entrance reading nook. Natural materials shine against white walls and simply furnished rooms. While the house has nods to vintage style throughout, the open-plan kitchen and living area allows for both contemporary living and entertaining. We were able to capture their daughter’s vision and the home was completed on time for her big day.
- Jacqueline Southby Photography

На фото: большой, двухэтажный, разноцветный частный загородный дом в стиле модернизм с комбинированной облицовкой, вальмовой крышей и крышей из гибкой черепицы с
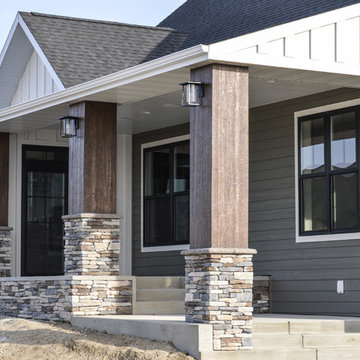
Стильный дизайн: одноэтажный, разноцветный частный загородный дом среднего размера в стиле кантри с облицовкой из ЦСП, двускатной крышей и крышей из гибкой черепицы - последний тренд
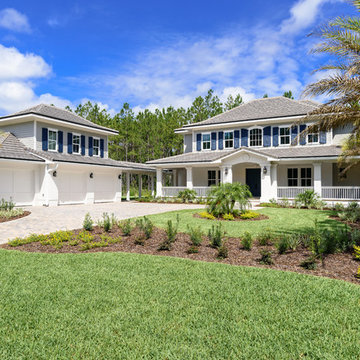
Glenn Layton Homes, LLC, "Building Your Coastal Lifestyle"
Jeff Westcott Photography
На фото: большой, двухэтажный, разноцветный частный загородный дом в морском стиле с комбинированной облицовкой, вальмовой крышей и крышей из гибкой черепицы
На фото: большой, двухэтажный, разноцветный частный загородный дом в морском стиле с комбинированной облицовкой, вальмовой крышей и крышей из гибкой черепицы
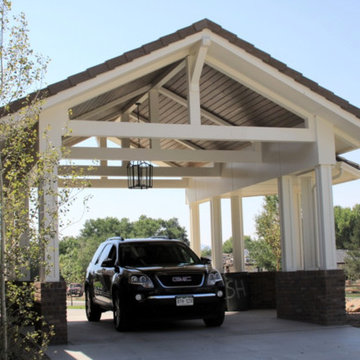
Свежая идея для дизайна: большой, двухэтажный, разноцветный частный загородный дом в классическом стиле с комбинированной облицовкой, вальмовой крышей и крышей из гибкой черепицы - отличное фото интерьера
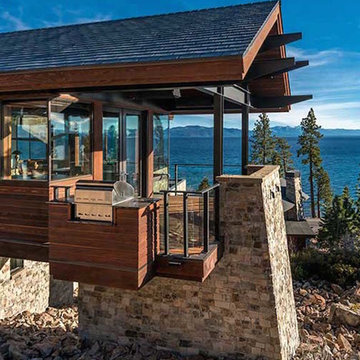
Идея дизайна: огромный, трехэтажный, разноцветный частный загородный дом в стиле рустика с комбинированной облицовкой, двускатной крышей и крышей из гибкой черепицы
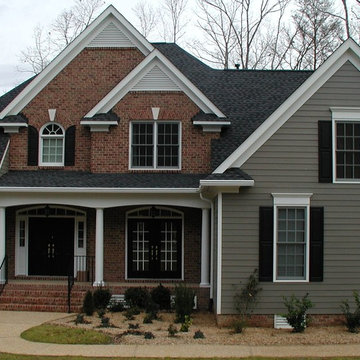
Идея дизайна: двухэтажный, разноцветный частный загородный дом среднего размера в классическом стиле с комбинированной облицовкой, двускатной крышей и крышей из гибкой черепицы
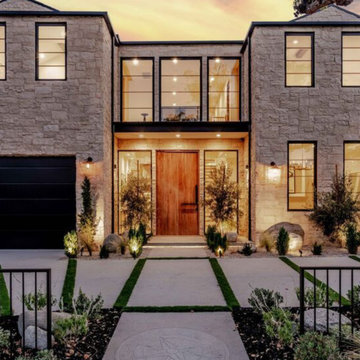
Пример оригинального дизайна: большой, двухэтажный, разноцветный частный загородный дом в стиле модернизм с облицовкой из бетона, крышей из гибкой черепицы и черной крышей
Красивые разноцветные дома с крышей из гибкой черепицы – 5 038 фото фасадов
7