Красивые разноцветные дома с крышей из гибкой черепицы – 5 038 фото фасадов
Сортировать:
Бюджет
Сортировать:Популярное за сегодня
141 - 160 из 5 038 фото
1 из 3
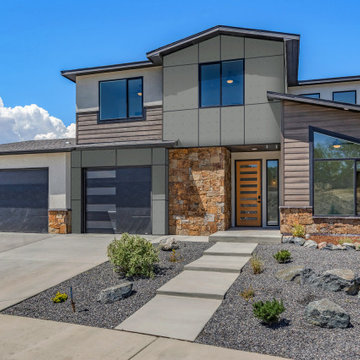
The Simkins-A has a stylish and cohesive look with vertical wood siding, stone and a prominent bedroom/office with a shed roof and angled transom window. This plan is very functional and spacious with the master suite tucked away in the rear of the plan, an office/bedroom at the front of the main level and two secondary bedrooms on the upper level. This plan includes a loft and full bath on the upper level and a sloped ceiling in the living room that has oversized windows for great views.
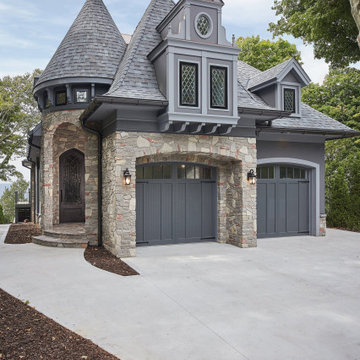
This stunning Victorian-inspired home showcases Brookhaven dark limestone fieldledge style real thin veneer from the Quarry Mill. Brookhaven is a dark and colorful blend of natural limestones. Although dark is a relative term, this natural stone veneer is unusually dark for limestone. The stone looks muted from a distance but is also colorful upon close inspection. There are some lighter tones as well as soft hints of red and lavender. Brookhaven is a fieldledge style stone. The fieldledge style allows the finished veneer to showcase multiple faces of the limestone which adds color and texture variations. The rectangular linear pieces show primarily the interior part of the stone, whereas, the irregular pieces show the exterior part with natural mineral staining.
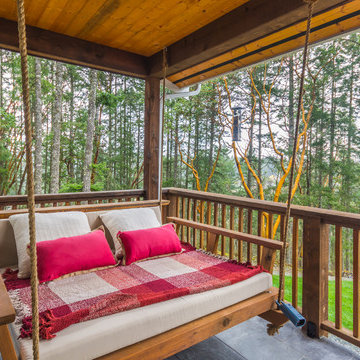
The exterior of this house has many different material types. The siding is a mix of horizontal lap vinyl siding and vertical board and batten vinyl, with the gables being finished with dipped cedar shakes and comb-face wood trim. The deck is the focal point of this house having two levels. The upper deck has wood soffit and cedar post and beam work, the railings are cedar and finished with a slate tile deck. The swing bed was a great place to be able to hang out and relax looking out at the bird sanctuary below. The lower deck is all cedar with two cascading stair cases coming off it.

The exterior has CertainTeed Monogram Seagrass Siding, the gables have Board and Batten CertainTeed 7” Herringbone, trimmed in white. The front porch is done in White Vinyl Polyrail in. Shingles are Owens Corning TrueDefinition-Driftwood. All windows are Anderson Windows. The front entry door is a Smooth-Star Shaker-Style Fiberglass Door w/Simulated Divided Lite Low E Glass.
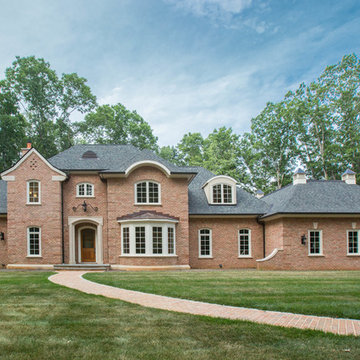
Пример оригинального дизайна: двухэтажный, кирпичный, разноцветный частный загородный дом среднего размера в классическом стиле с вальмовой крышей и крышей из гибкой черепицы
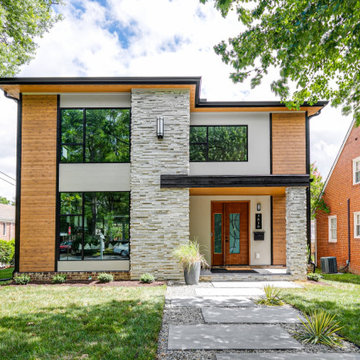
We’ve carefully crafted every inch of this home to bring you something never before seen in this area! Modern front sidewalk and landscape design leads to the architectural stone and cedar front elevation, featuring a contemporary exterior light package, black commercial 9’ window package and 8 foot Art Deco, mahogany door. Additional features found throughout include a two-story foyer that showcases the horizontal metal railings of the oak staircase, powder room with a floating sink and wall-mounted gold faucet and great room with a 10’ ceiling, modern, linear fireplace and 18’ floating hearth, kitchen with extra-thick, double quartz island, full-overlay cabinets with 4 upper horizontal glass-front cabinets, premium Electrolux appliances with convection microwave and 6-burner gas range, a beverage center with floating upper shelves and wine fridge, first-floor owner’s suite with washer/dryer hookup, en-suite with glass, luxury shower, rain can and body sprays, LED back lit mirrors, transom windows, 16’ x 18’ loft, 2nd floor laundry, tankless water heater and uber-modern chandeliers and decorative lighting. Rear yard is fenced and has a storage shed.
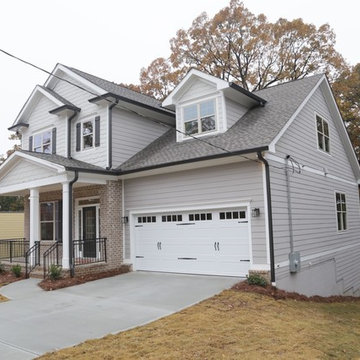
Пример оригинального дизайна: двухэтажный, разноцветный частный загородный дом среднего размера в стиле кантри с комбинированной облицовкой, двускатной крышей и крышей из гибкой черепицы
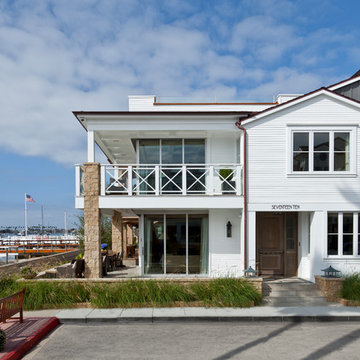
Источник вдохновения для домашнего уюта: большой, трехэтажный, деревянный, разноцветный частный загородный дом в морском стиле с крышей из гибкой черепицы
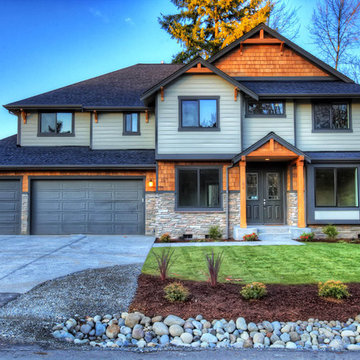
This Transitional Pacific Northwest Contemporary home we designed in Shy Creek. Our interior millwork and trim package is a element we enjoy in this house. We paired dark cabinets with a light tile to achieve a warm feel for the family. Large windows were added in to provide plenty of natural light.
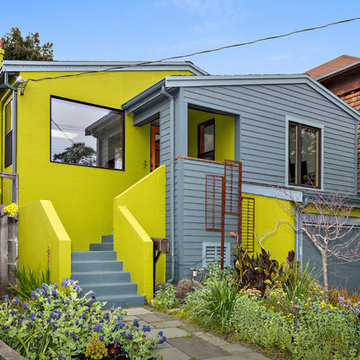
Стильный дизайн: двухэтажный, разноцветный частный загородный дом среднего размера в современном стиле с комбинированной облицовкой, двускатной крышей и крышей из гибкой черепицы - последний тренд
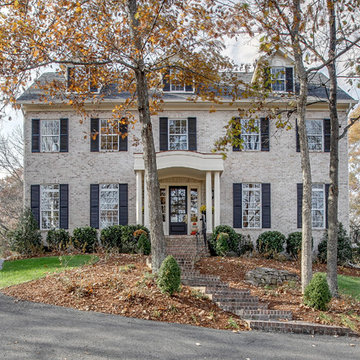
На фото: трехэтажный, кирпичный, разноцветный частный загородный дом в классическом стиле с двускатной крышей и крышей из гибкой черепицы
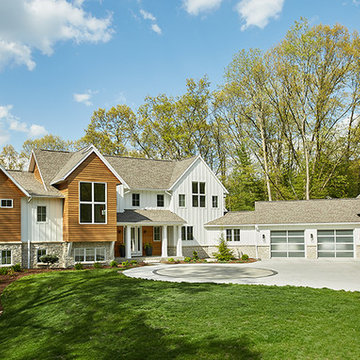
Builder: AVB Inc.
Interior Design: Vision Interiors by Visbeen
Photographer: Ashley Avila Photography
The Holloway blends the recent revival of mid-century aesthetics with the timelessness of a country farmhouse. Each façade features playfully arranged windows tucked under steeply pitched gables. Natural wood lapped siding emphasizes this homes more modern elements, while classic white board & batten covers the core of this house. A rustic stone water table wraps around the base and contours down into the rear view-out terrace.
Inside, a wide hallway connects the foyer to the den and living spaces through smooth case-less openings. Featuring a grey stone fireplace, tall windows, and vaulted wood ceiling, the living room bridges between the kitchen and den. The kitchen picks up some mid-century through the use of flat-faced upper and lower cabinets with chrome pulls. Richly toned wood chairs and table cap off the dining room, which is surrounded by windows on three sides. The grand staircase, to the left, is viewable from the outside through a set of giant casement windows on the upper landing. A spacious master suite is situated off of this upper landing. Featuring separate closets, a tiled bath with tub and shower, this suite has a perfect view out to the rear yard through the bedrooms rear windows. All the way upstairs, and to the right of the staircase, is four separate bedrooms. Downstairs, under the master suite, is a gymnasium. This gymnasium is connected to the outdoors through an overhead door and is perfect for athletic activities or storing a boat during cold months. The lower level also features a living room with view out windows and a private guest suite.
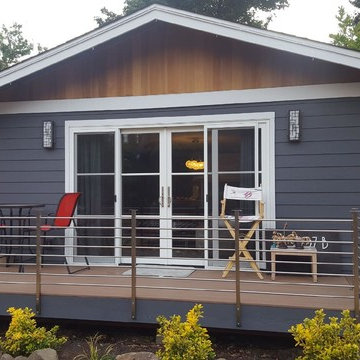
Close up view of the Living room portion of the ADU. We added a porch and large sliding glass doors to open up the small space and make access easier for the aging parents
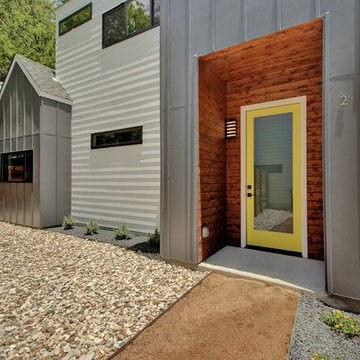
Images Of... Elliot Johnson, AIA // Twist Tours Photography
Стильный дизайн: двухэтажный, разноцветный частный загородный дом среднего размера в современном стиле с комбинированной облицовкой, двускатной крышей и крышей из гибкой черепицы - последний тренд
Стильный дизайн: двухэтажный, разноцветный частный загородный дом среднего размера в современном стиле с комбинированной облицовкой, двускатной крышей и крышей из гибкой черепицы - последний тренд
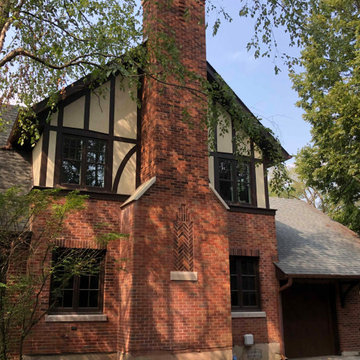
Свежая идея для дизайна: большой, двухэтажный, разноцветный частный загородный дом в классическом стиле с облицовкой из цементной штукатурки, двускатной крышей, крышей из гибкой черепицы и серой крышей - отличное фото интерьера
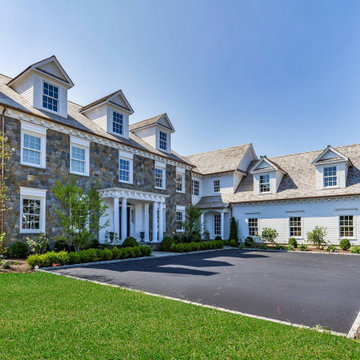
Источник вдохновения для домашнего уюта: двухэтажный, разноцветный частный загородный дом в классическом стиле с комбинированной облицовкой, двускатной крышей, крышей из гибкой черепицы и серой крышей
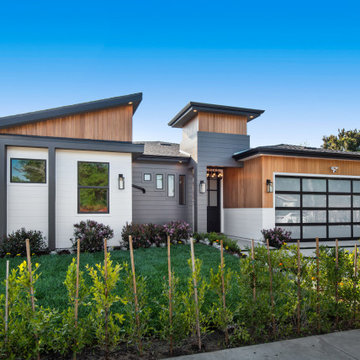
Идея дизайна: большой, одноэтажный, разноцветный частный загородный дом в современном стиле с комбинированной облицовкой, односкатной крышей и крышей из гибкой черепицы
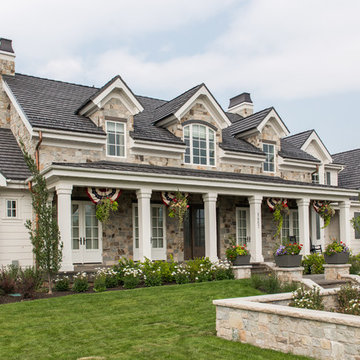
Rebekah Westover Interiors
На фото: огромный, двухэтажный, разноцветный частный загородный дом в классическом стиле с двускатной крышей, облицовкой из камня и крышей из гибкой черепицы
На фото: огромный, двухэтажный, разноцветный частный загородный дом в классическом стиле с двускатной крышей, облицовкой из камня и крышей из гибкой черепицы
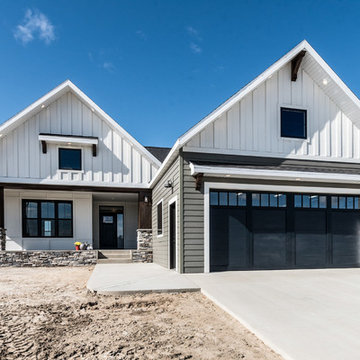
Стильный дизайн: одноэтажный, разноцветный частный загородный дом среднего размера в стиле кантри с облицовкой из ЦСП, двускатной крышей и крышей из гибкой черепицы - последний тренд
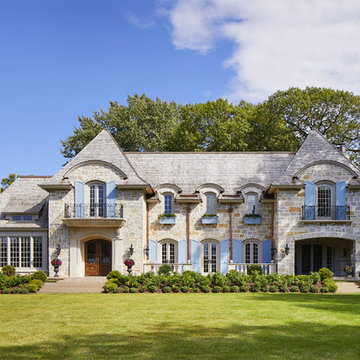
Builder: John Kraemer & Sons | Architecture: Charlie & Co. Design | Interior Design: Martha O'Hara Interiors | Landscaping: TOPO | Photography: Gaffer Photography
Красивые разноцветные дома с крышей из гибкой черепицы – 5 038 фото фасадов
8