Красивые разноцветные дома – 369 белые фото фасадов
Сортировать:
Бюджет
Сортировать:Популярное за сегодня
101 - 120 из 369 фото
1 из 3
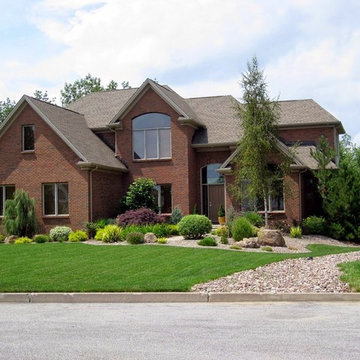
Contemporary two story
Стильный дизайн: двухэтажный, разноцветный дом среднего размера в классическом стиле с комбинированной облицовкой и полувальмовой крышей - последний тренд
Стильный дизайн: двухэтажный, разноцветный дом среднего размера в классическом стиле с комбинированной облицовкой и полувальмовой крышей - последний тренд
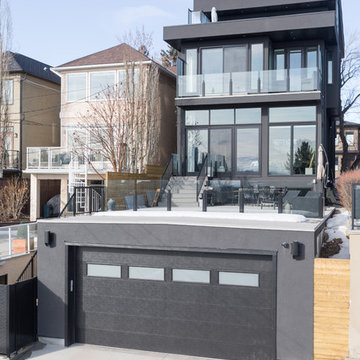
Introducing our latest Infill build located on the ridge in Bridgeland, and overlooking the beautiful city of Calgary.
This modern home took the team 8 months to build. Its open space concept features two 13" foot islands in the kitchen, a custom built wine room and wine 'shelf', gigantic concrete tiles with in-floor heating throughout, and coffered ceilings accented with natural barn wood.
Above grade living space is 3,600 square feet, while the finished basement total 1,250.
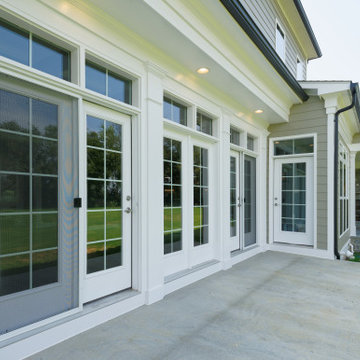
Beautiful french doors leading out to the concrete patio offering easy indoor-outdoor access, perfect for entertaining.
Пример оригинального дизайна: трехэтажный, огромный, разноцветный частный загородный дом в классическом стиле с крышей из смешанных материалов, черной крышей, отделкой планкеном, облицовкой из ЦСП и крышей-бабочкой
Пример оригинального дизайна: трехэтажный, огромный, разноцветный частный загородный дом в классическом стиле с крышей из смешанных материалов, черной крышей, отделкой планкеном, облицовкой из ЦСП и крышей-бабочкой
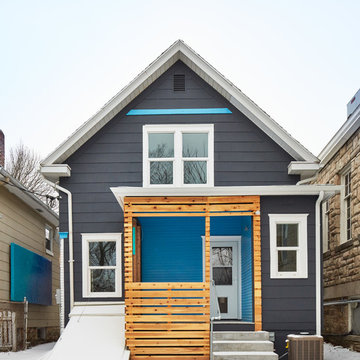
Свежая идея для дизайна: двухэтажный, разноцветный частный загородный дом среднего размера в современном стиле с комбинированной облицовкой, двускатной крышей и крышей из гибкой черепицы - отличное фото интерьера
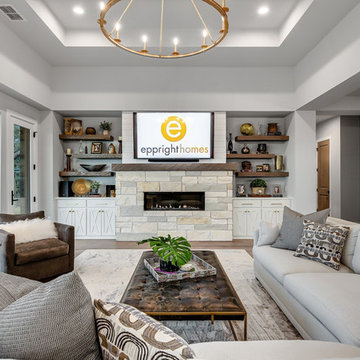
Welcome to a stunning transitional farmhouse nestled in the rolling hills of Austin, TX. The beautiful views surrounding the home serve to highlight the modern design, unique features and comfortable amenities which make this home perfect for a busy modern family. Unique features such as a hidden pantry/laundry space, cozy "Harry Potter" play room and 2 separate office spaces are a few of the thoughtful touches making it easy to move from work to play. Finish your tour with a walk on the back veranda overlooking the hills and valleys surrounding the Lake Travis area of Austin.
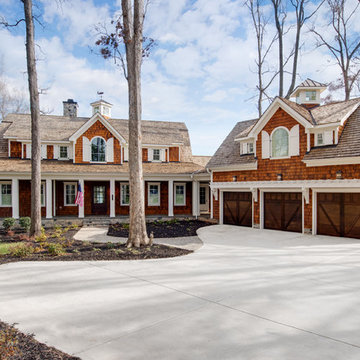
Свежая идея для дизайна: большой, двухэтажный, деревянный, разноцветный частный загородный дом в морском стиле с вальмовой крышей и черепичной крышей - отличное фото интерьера
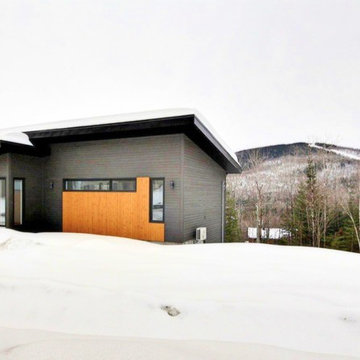
Exterior - House by Construction McKinley located in Quebec, Quebec, Canada. Maison par Construction McKinley situé à Québec, Quénec, Canada.
Идея дизайна: огромный, двухэтажный, деревянный, разноцветный частный загородный дом в скандинавском стиле с плоской крышей и крышей из смешанных материалов
Идея дизайна: огромный, двухэтажный, деревянный, разноцветный частный загородный дом в скандинавском стиле с плоской крышей и крышей из смешанных материалов
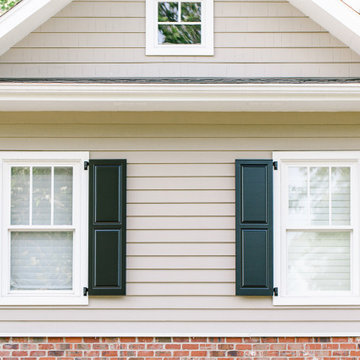
After selecting her shutter material, style and finish, the dream was soon becoming a reality.
Her shutter journey didn’t stop there. To truly capture the essence of an authentic-looking shutter installation, she also incorporated our genuine shutter hardware, which was surely the icing on the cake.
The result of taking the more slow and steady approach when juggling projects proved to be invaluable as the proof lies within the details.
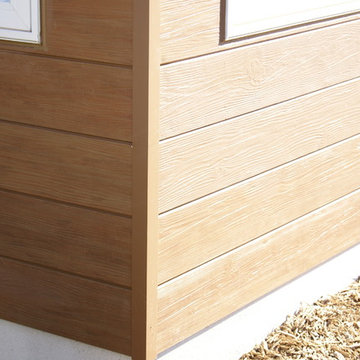
Not only do ReAlta homes incorporate solar power and home automation, they also embody contemporary architecture rarely seen on the east coast. Cheslea Building Group approached TruGuard, looking for a contemporary exterior cladding that fit with their building techniques (in this case, low maintenance). James Hardie Artisan V-Groove and Nichiha VintageWood Fiber Cement immediately came to mind. The Artisan V-Groove is pre-primed and painted on site to fit with one of the pre-selected color palettes. The VintageWood on the other hand, comes in two pre-finished colors that mimic the natural beauty and texture of real wood without the maintenance requirements. Whatever your aesthetic needs, TruGuard can offer a variety of cladding solutions for your remodel or new construction home.
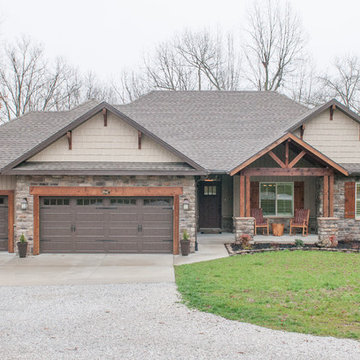
На фото: одноэтажный, разноцветный частный загородный дом в классическом стиле с комбинированной облицовкой, двускатной крышей и крышей из гибкой черепицы с
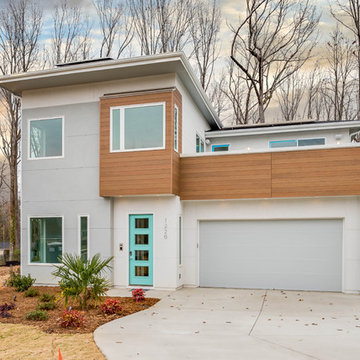
Modern House Exterior
Свежая идея для дизайна: двухэтажный, разноцветный частный загородный дом среднего размера в современном стиле с облицовкой из цементной штукатурки, вальмовой крышей и крышей из гибкой черепицы - отличное фото интерьера
Свежая идея для дизайна: двухэтажный, разноцветный частный загородный дом среднего размера в современном стиле с облицовкой из цементной штукатурки, вальмовой крышей и крышей из гибкой черепицы - отличное фото интерьера
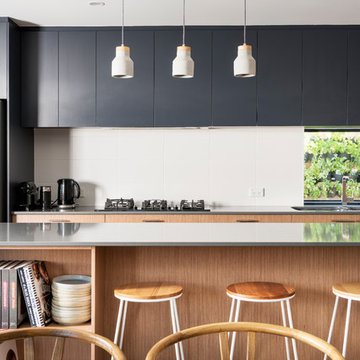
DMAX Photography
Стильный дизайн: одноэтажный, кирпичный, разноцветный частный загородный дом среднего размера в современном стиле с плоской крышей и металлической крышей - последний тренд
Стильный дизайн: одноэтажный, кирпичный, разноцветный частный загородный дом среднего размера в современном стиле с плоской крышей и металлической крышей - последний тренд
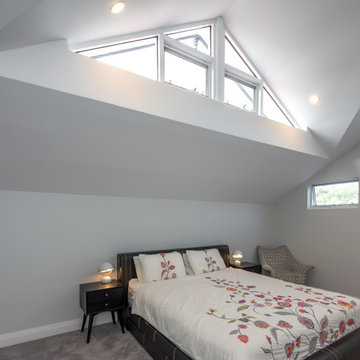
Second story addition in keeping with the existing traditional style. This addition includes a new master bedroom, ensuite and internal staircase.
Стильный дизайн: двухэтажный, деревянный, разноцветный частный загородный дом среднего размера в классическом стиле с двускатной крышей и металлической крышей - последний тренд
Стильный дизайн: двухэтажный, деревянный, разноцветный частный загородный дом среднего размера в классическом стиле с двускатной крышей и металлической крышей - последний тренд
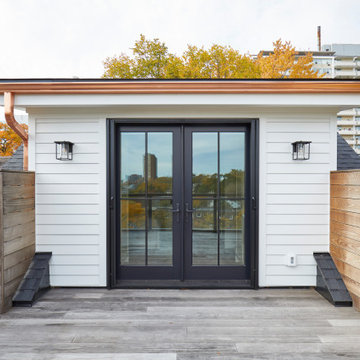
Perched above High Park, this family home is a crisp and clean breath of fresh air! Lovingly designed by the homeowner to evoke a warm and inviting country feel, the interior of this home required a full renovation from the basement right up to the third floor with rooftop deck. Upon arriving, you are greeted with a generous entry and elegant dining space, complemented by a sitting area, wrapped in a bay window.
Central to the success of this home is a welcoming oak/white kitchen and living space facing the backyard. The windows across the back of the house shower the main floor in daylight, while the use of oak beams adds to the impact. Throughout the house, floor to ceiling millwork serves to keep all spaces open and enhance flow from one room to another.
The use of clever millwork continues on the second floor with the highly functional laundry room and customized closets for the children’s bedrooms. The third floor includes extensive millwork, a wood-clad master bedroom wall and an elegant ensuite. A walk out rooftop deck overlooking the backyard and canopy of trees complements the space. Design elements include the use of white, black, wood and warm metals. Brass accents are used on the interior, while a copper eaves serves to elevate the exterior finishes.
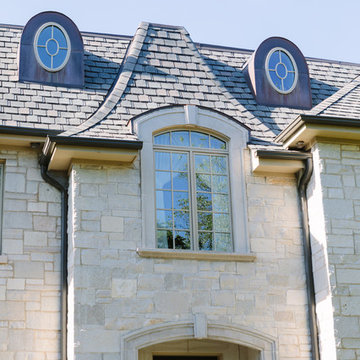
Photo Credit:
Aimée Mazzenga
Источник вдохновения для домашнего уюта: большой, трехэтажный, разноцветный частный загородный дом в стиле неоклассика (современная классика) с облицовкой из камня, вальмовой крышей и крышей из смешанных материалов
Источник вдохновения для домашнего уюта: большой, трехэтажный, разноцветный частный загородный дом в стиле неоклассика (современная классика) с облицовкой из камня, вальмовой крышей и крышей из смешанных материалов
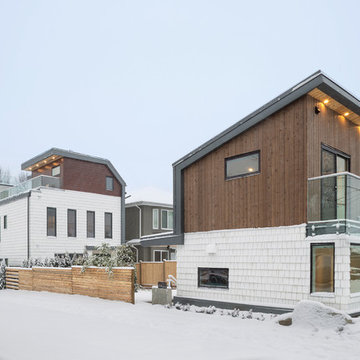
This is a beautiful contemporary home with multi-levels connected with a grand steel staircase. It's one of a kind design you can rarely find in Vancouver East. The laneway house shares the similar design feature as main house.
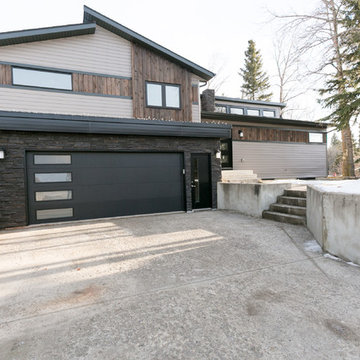
This modern designed custom home features an open-concept layout, hardwood floors throughout the main living areas, unique tile backsplashes, and high-end finishes. The large windows bring in plenty of natural light.
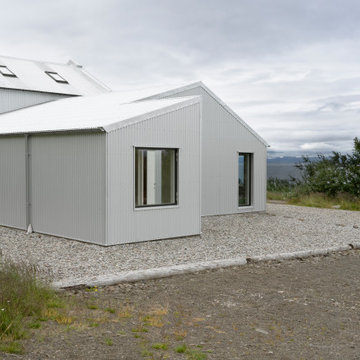
The Guesthouse Nýp at Skarðsströnd is situated on a former sheep farm overlooking the Breiðafjörður Nature Reserve in western Iceland. Originally constructed as a farmhouse in 1936, the building was deserted in the 1970s, slowly falling into disrepair before the new owners eventually began rebuilding in 2001. Since 2006, it has come to be known as a cultural hub of sorts, playing host to various exhibitions, lectures, courses and workshops.
The brief was to conceive a design that would make better use of the existing facilities, allowing for more multifunctional spaces for various cultural activities. This not only involved renovating the main house, but also rebuilding and enlarging the adjoining sheep-shed. Nýp’s first guests arrived in 2013 and where accommodated in two of the four bedrooms in the remodelled farmhouse. The reimagined sheep shed added a further three ensuite guestrooms with a separate entrance. This offers the owners greater flexibility, with the possibility of hosting larger events in the main house without disturbing guests. The new entrance hall and connection to the farmhouse has been given generous dimensions allowing it to double as an exhibition space.
The main house is divided vertically in two volumes with the original living quarters to the south and a barn for hay storage to the North. Bua inserted an additional floor into the barn to create a raised event space with a series of new openings capturing views to the mountains and the fjord. Driftwood, salvaged from a neighbouring beach, has been used as columns to support the new floor. Steel handrails, timber doors and beams have been salvaged from building sites in Reykjavik old town.
The ruins of concrete foundations have been repurposed to form a structured kitchen garden. A steel and polycarbonate structure has been bolted to the top of one concrete bay to create a tall greenhouse, also used by the client as an extra sitting room in the warmer months.
Staying true to Nýp’s ethos of sustainability and slow tourism, Studio Bua took a vernacular approach with a form based on local turf homes and a gradual renovation that focused on restoring and reinterpreting historical features while making full use of local labour, techniques and materials such as stone-turf retaining walls and tiles handmade from local clay.
Since the end of the 19th century, the combination of timber frame and corrugated metal cladding has been widespread throughout Iceland, replacing the traditional turf house. The prevailing wind comes down the valley from the north and east, and so it was decided to overclad the rear of the building and the new extension in corrugated aluzinc - one of the few materials proven to withstand the extreme weather.
In the 1930's concrete was the wonder material, even used as window frames in the case of Nýp farmhouse! The aggregate for the house is rather course with pebbles sourced from the beach below, giving it a special character. Where possible the original concrete walls have been retained and exposed, both internally and externally. The 'front' facades towards the access road and fjord have been repaired and given a thin silicate render (in the original colours) which allows the texture of the concrete to show through.
The project was developed and built in phases and on a modest budget. The site team was made up of local builders and craftsmen including the neighbouring farmer – who happened to own a cement truck. A specialist local mason restored the fragile concrete walls, none of which were reinforced.
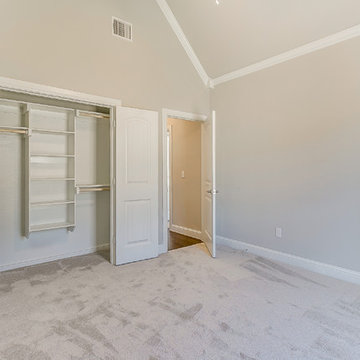
Here in the top of the hill country, clients are looking for a transitional look with great empty nester function. Many buyers have sold ranches and want to move to brand new homes. Ann Bridgman of Just the Thing Decorating chose finishes for these Le Paris spec homes.
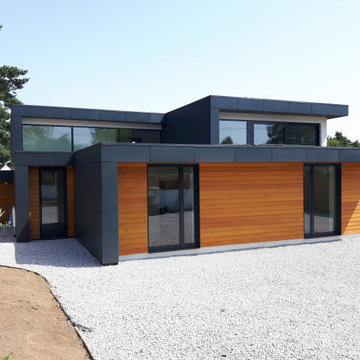
Floating boxes and oversailing roofs, the joy and freedom of cantilevered design, opens up, and shelters, creating movement and inspiration.
Свежая идея для дизайна: двухэтажный, разноцветный частный загородный дом в современном стиле с комбинированной облицовкой, плоской крышей, крышей из смешанных материалов, серой крышей и отделкой доской с нащельником - отличное фото интерьера
Свежая идея для дизайна: двухэтажный, разноцветный частный загородный дом в современном стиле с комбинированной облицовкой, плоской крышей, крышей из смешанных материалов, серой крышей и отделкой доской с нащельником - отличное фото интерьера
Красивые разноцветные дома – 369 белые фото фасадов
6