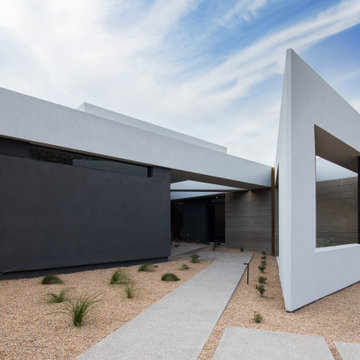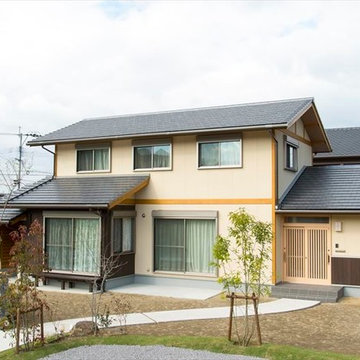Красивые разноцветные дома – 370 белые фото фасадов
Сортировать:
Бюджет
Сортировать:Популярное за сегодня
61 - 80 из 370 фото
1 из 3
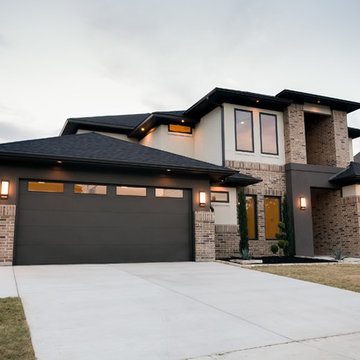
Ariana with ANM Photography. www.anmphoto.com
Источник вдохновения для домашнего уюта: большой, двухэтажный, кирпичный, разноцветный частный загородный дом в стиле модернизм с полувальмовой крышей и металлической крышей
Источник вдохновения для домашнего уюта: большой, двухэтажный, кирпичный, разноцветный частный загородный дом в стиле модернизм с полувальмовой крышей и металлической крышей
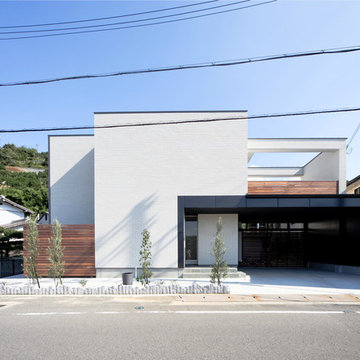
Стильный дизайн: двухэтажный, кирпичный, разноцветный частный загородный дом в стиле модернизм с плоской крышей - последний тренд
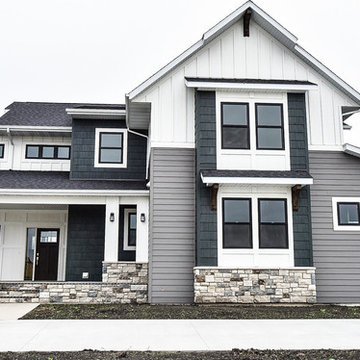
Пример оригинального дизайна: большой, двухэтажный, разноцветный частный загородный дом в классическом стиле с облицовкой из ЦСП, двускатной крышей и крышей из гибкой черепицы
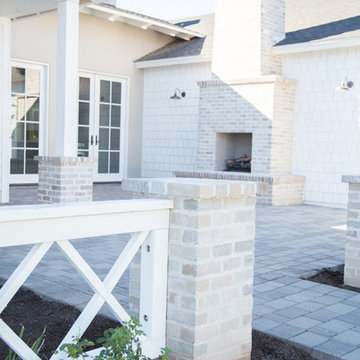
Источник вдохновения для домашнего уюта: одноэтажный, разноцветный дом в стиле кантри с комбинированной облицовкой и двускатной крышей
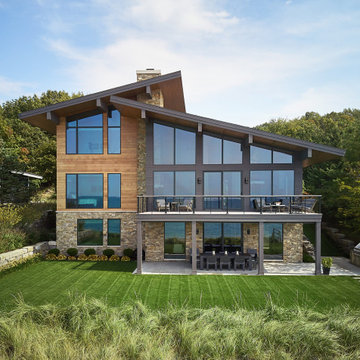
Источник вдохновения для домашнего уюта: трехэтажный, разноцветный частный загородный дом в стиле модернизм с комбинированной облицовкой и односкатной крышей
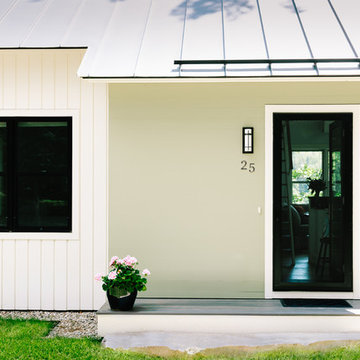
Integrity from Marvin Windows and Doors open this tiny house up to a larger-than-life ocean view.
Свежая идея для дизайна: маленький, двухэтажный, разноцветный частный загородный дом в современном стиле с металлической крышей для на участке и в саду - отличное фото интерьера
Свежая идея для дизайна: маленький, двухэтажный, разноцветный частный загородный дом в современном стиле с металлической крышей для на участке и в саду - отличное фото интерьера
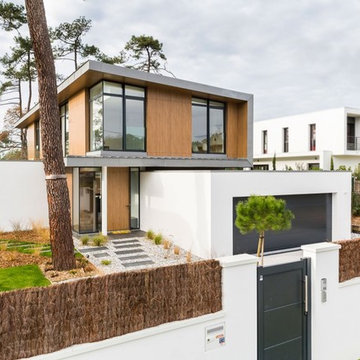
Matériaux de qualité utilisés donnant une allure particulière et contemporaine à la maison.
Photos : Cédric PASQUINI
На фото: большой, двухэтажный, разноцветный частный загородный дом в современном стиле с комбинированной облицовкой и односкатной крышей
На фото: большой, двухэтажный, разноцветный частный загородный дом в современном стиле с комбинированной облицовкой и односкатной крышей

Front elevation of the design. Materials include: random rubble stonework with cornerstones, traditional lap siding at the central massing, standing seam metal roof with wood shingles (Wallaba wood provides a 'class A' fire rating).
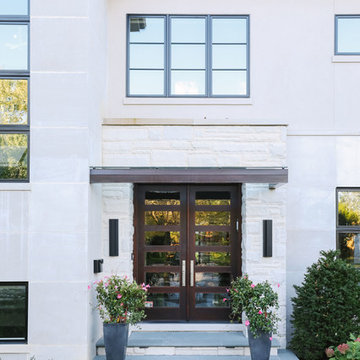
Photo Credit:
Aimée Mazzenga
На фото: большой, двухэтажный, разноцветный частный загородный дом в современном стиле с комбинированной облицовкой, вальмовой крышей и крышей из гибкой черепицы с
На фото: большой, двухэтажный, разноцветный частный загородный дом в современном стиле с комбинированной облицовкой, вальмовой крышей и крышей из гибкой черепицы с
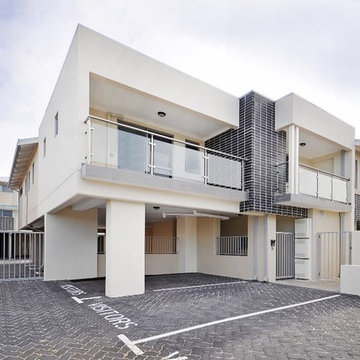
На фото: огромный, двухэтажный, разноцветный многоквартирный дом в стиле лофт с комбинированной облицовкой, вальмовой крышей и металлической крышей
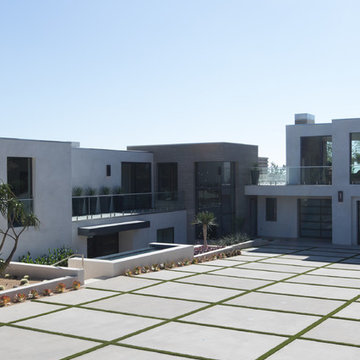
Carbon Beach Terrace
Located in Malibu, California
Designed by Architect, Douglas W. Burdge of
Burdge & Associates Architects
Interior Design: Kirkor Suri
Built by Robb Daniels of FHB Hearthstone
Photographed by: MK Sadler
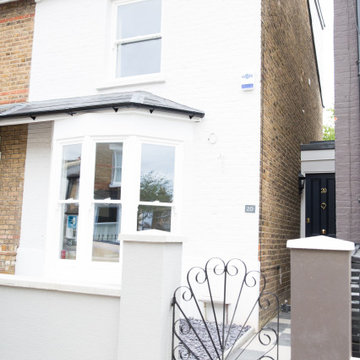
Here you can see the side access to the property, allowing for a significant entrance hallway. The roof of this contains a large skylight, which allows natural light to enter the property.
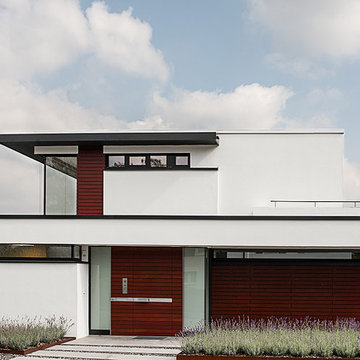
Пример оригинального дизайна: деревянный, двухэтажный, разноцветный частный загородный дом среднего размера в современном стиле с плоской крышей и крышей из смешанных материалов
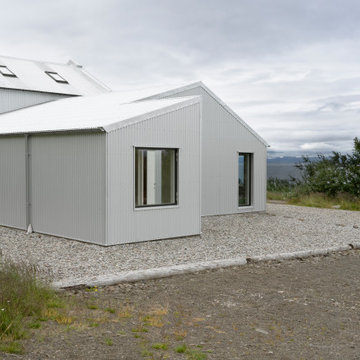
The Guesthouse Nýp at Skarðsströnd is situated on a former sheep farm overlooking the Breiðafjörður Nature Reserve in western Iceland. Originally constructed as a farmhouse in 1936, the building was deserted in the 1970s, slowly falling into disrepair before the new owners eventually began rebuilding in 2001. Since 2006, it has come to be known as a cultural hub of sorts, playing host to various exhibitions, lectures, courses and workshops.
The brief was to conceive a design that would make better use of the existing facilities, allowing for more multifunctional spaces for various cultural activities. This not only involved renovating the main house, but also rebuilding and enlarging the adjoining sheep-shed. Nýp’s first guests arrived in 2013 and where accommodated in two of the four bedrooms in the remodelled farmhouse. The reimagined sheep shed added a further three ensuite guestrooms with a separate entrance. This offers the owners greater flexibility, with the possibility of hosting larger events in the main house without disturbing guests. The new entrance hall and connection to the farmhouse has been given generous dimensions allowing it to double as an exhibition space.
The main house is divided vertically in two volumes with the original living quarters to the south and a barn for hay storage to the North. Bua inserted an additional floor into the barn to create a raised event space with a series of new openings capturing views to the mountains and the fjord. Driftwood, salvaged from a neighbouring beach, has been used as columns to support the new floor. Steel handrails, timber doors and beams have been salvaged from building sites in Reykjavik old town.
The ruins of concrete foundations have been repurposed to form a structured kitchen garden. A steel and polycarbonate structure has been bolted to the top of one concrete bay to create a tall greenhouse, also used by the client as an extra sitting room in the warmer months.
Staying true to Nýp’s ethos of sustainability and slow tourism, Studio Bua took a vernacular approach with a form based on local turf homes and a gradual renovation that focused on restoring and reinterpreting historical features while making full use of local labour, techniques and materials such as stone-turf retaining walls and tiles handmade from local clay.
Since the end of the 19th century, the combination of timber frame and corrugated metal cladding has been widespread throughout Iceland, replacing the traditional turf house. The prevailing wind comes down the valley from the north and east, and so it was decided to overclad the rear of the building and the new extension in corrugated aluzinc - one of the few materials proven to withstand the extreme weather.
In the 1930's concrete was the wonder material, even used as window frames in the case of Nýp farmhouse! The aggregate for the house is rather course with pebbles sourced from the beach below, giving it a special character. Where possible the original concrete walls have been retained and exposed, both internally and externally. The 'front' facades towards the access road and fjord have been repaired and given a thin silicate render (in the original colours) which allows the texture of the concrete to show through.
The project was developed and built in phases and on a modest budget. The site team was made up of local builders and craftsmen including the neighbouring farmer – who happened to own a cement truck. A specialist local mason restored the fragile concrete walls, none of which were reinforced.
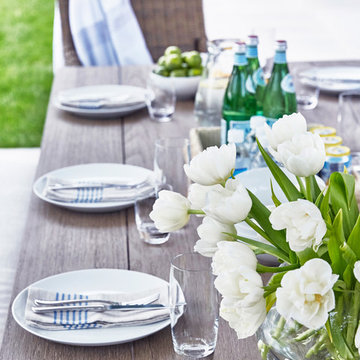
Architectural Advisement & Interior Design by Chango & Co.
Architecture by Thomas H. Heine
Photography by Jacob Snavely
See the story in Domino Magazine
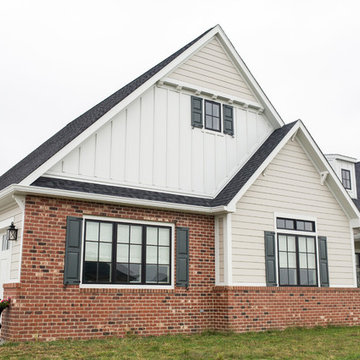
Katie Tebbe
Источник вдохновения для домашнего уюта: большой, одноэтажный, разноцветный дом в стиле неоклассика (современная классика) с комбинированной облицовкой и двускатной крышей
Источник вдохновения для домашнего уюта: большой, одноэтажный, разноцветный дом в стиле неоклассика (современная классика) с комбинированной облицовкой и двускатной крышей
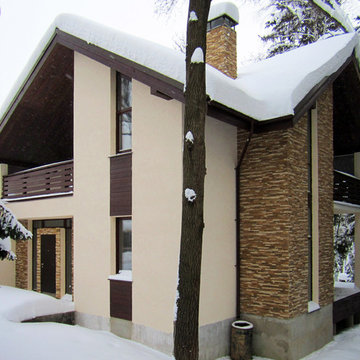
Архитектурное бюро Глушкова спроектировало дом для комфортного проживания в Подмосковье. Он не только тёплый и энергосберегающий, но и красивый с комбинированным фасадом.
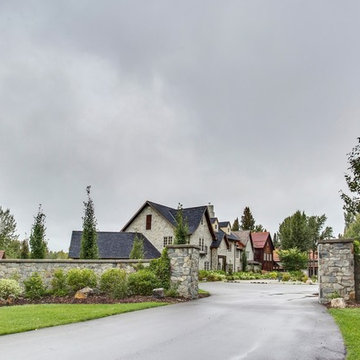
Entering the grounds of the Estate is an experience passing through the Stone Pillars as the Home reveals itself in phases.
Пример оригинального дизайна: большой, трехэтажный, разноцветный частный загородный дом в стиле кантри с облицовкой из камня, двускатной крышей и крышей из гибкой черепицы
Пример оригинального дизайна: большой, трехэтажный, разноцветный частный загородный дом в стиле кантри с облицовкой из камня, двускатной крышей и крышей из гибкой черепицы
Красивые разноцветные дома – 370 белые фото фасадов
4
